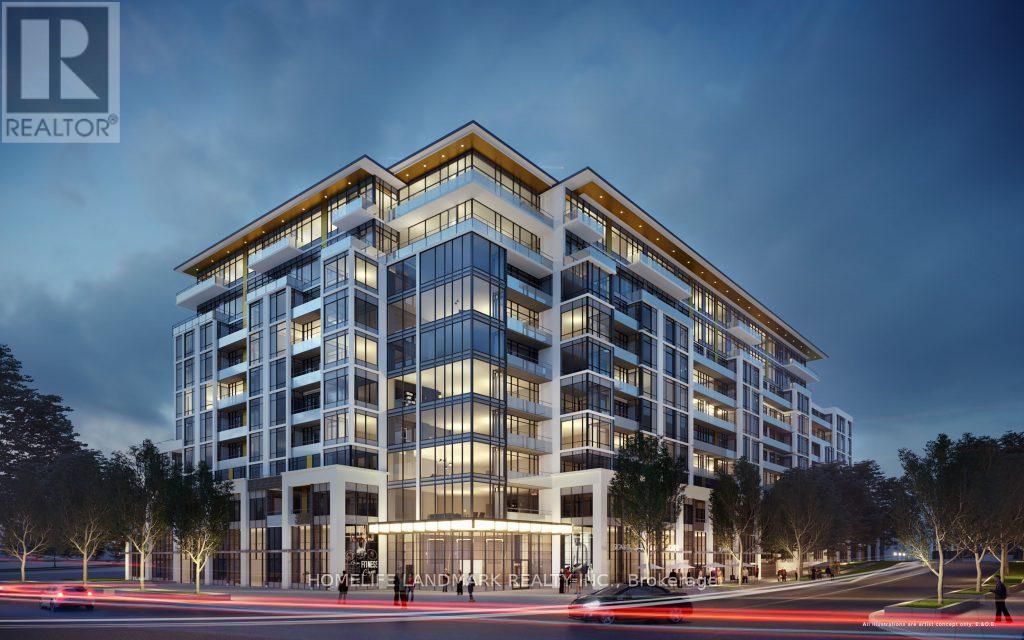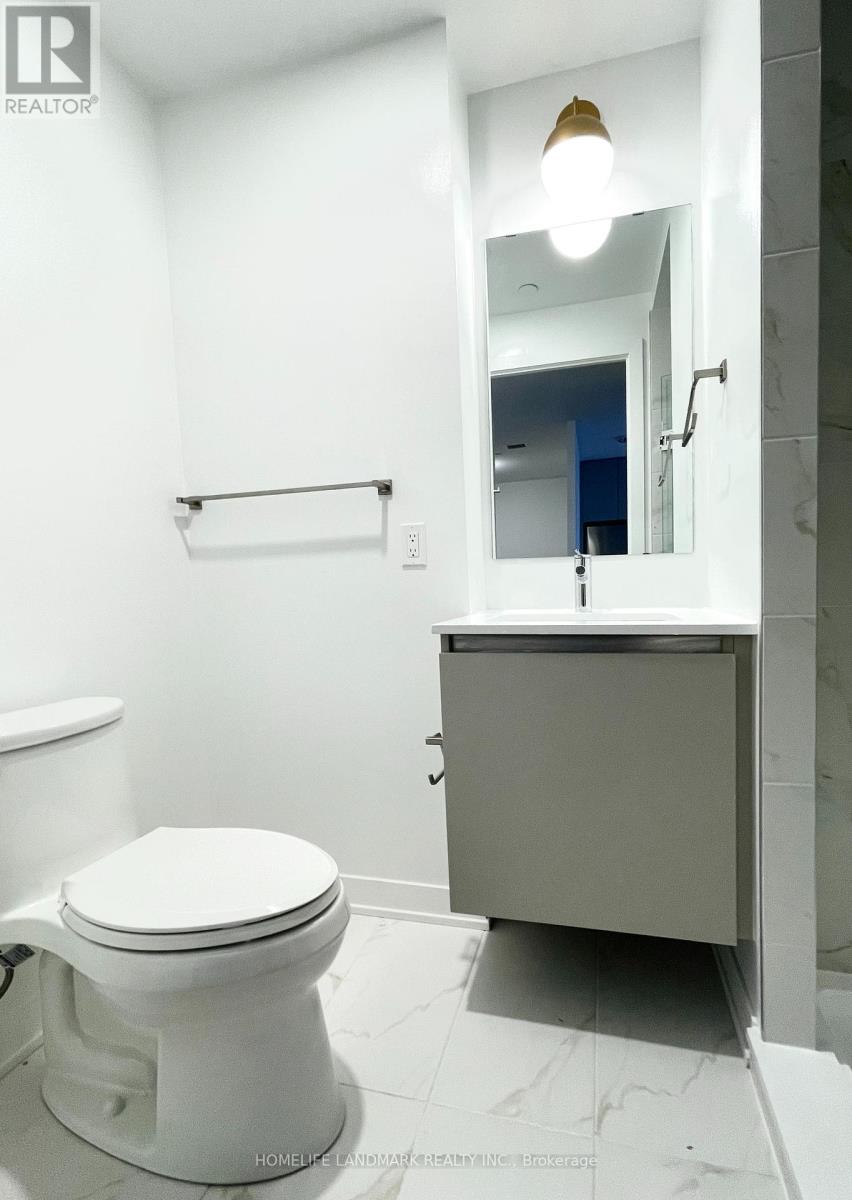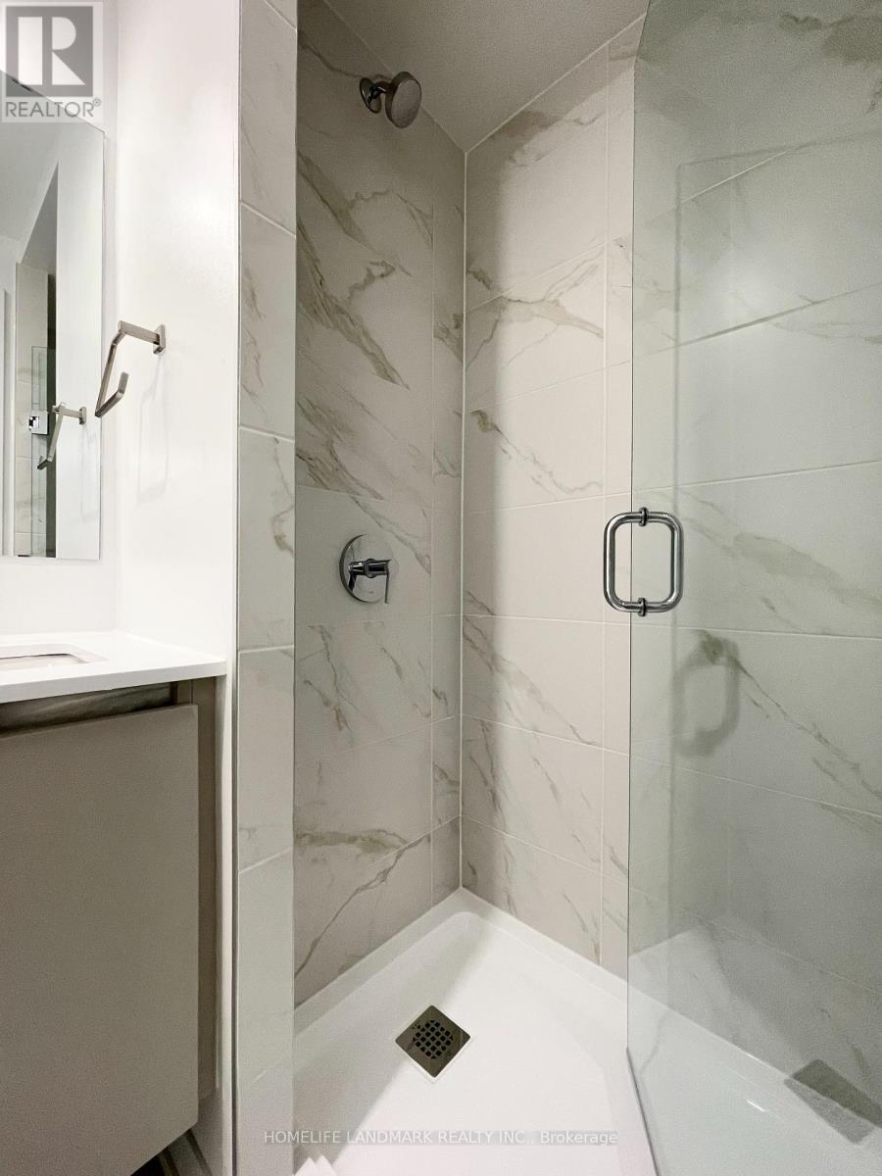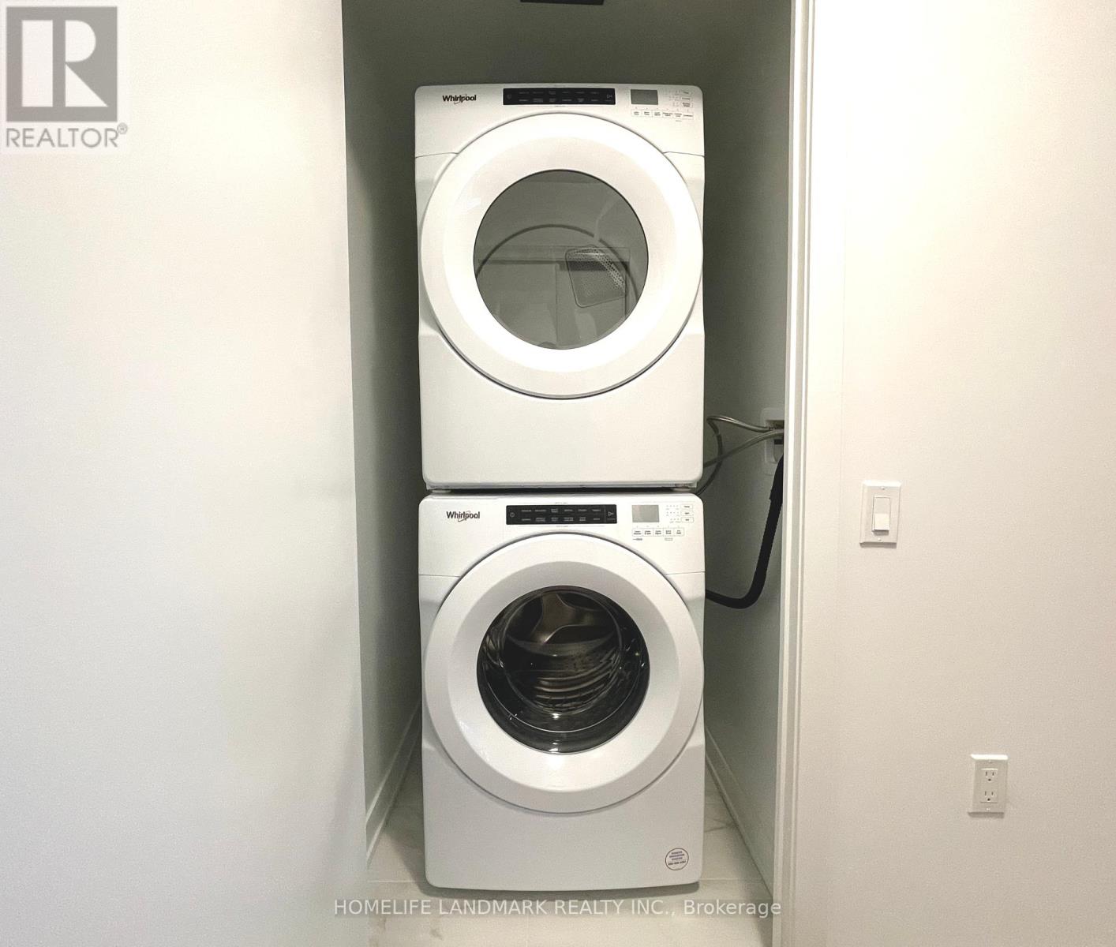326 - 395 Dundas Street W Oakville, Ontario L6M 5R8
$2,250 Monthly
Brand new modern stylish one bedroom + one largersize den(can use as the second bedroom), two full bathrooms condo in prestigious Oakville. Featuring An Open Concept Layout, 9 Ceiling and 45sqft balcony. The carpets free home has High-End Finishes. The Kitchen Is Equipped With Sleek Stainless Steel Appliances And A Kitchen Island Topped With Quartz Countertops.Ideally Situated Near Highways 407 And 403, Go Transit, And Regional Bus Stops. Just A Short Walk To Various Shopping And Dining Options And Close To The Best Schools In The Area. Distrikt Trailside 2.0 offers premium amenities, including a grand lobby, retail space, luxury lounge, and fitness centre. Also enjoy 24-hour security, a party room, visitor parking, and an outdoor terrace with BBQ and seating areas **** EXTRAS **** Brand new window coverings,24 Hour Concierge, Fitness Room; Lobby, Lounge, Multi-Purpose Room(S) With Preparation Kitchen; Indoor And Outdoor Landscaped Amenity Areas; Washing Station; Bicycle Parking Spaces; And Visitor Parking Spot. (id:50886)
Property Details
| MLS® Number | W10414083 |
| Property Type | Single Family |
| Community Name | Rural Oakville |
| AmenitiesNearBy | Public Transit, Schools, Park, Hospital |
| CommunityFeatures | Pet Restrictions |
| Features | Ravine, Balcony, Carpet Free |
| ParkingSpaceTotal | 1 |
Building
| BathroomTotal | 2 |
| BedroomsAboveGround | 1 |
| BedroomsBelowGround | 1 |
| BedroomsTotal | 2 |
| Amenities | Security/concierge, Visitor Parking, Recreation Centre, Exercise Centre, Storage - Locker |
| Appliances | Dishwasher, Dryer, Microwave, Oven, Range, Refrigerator, Washer |
| CoolingType | Central Air Conditioning |
| ExteriorFinish | Concrete |
| FlooringType | Laminate |
| HeatingFuel | Natural Gas |
| HeatingType | Forced Air |
| SizeInterior | 599.9954 - 698.9943 Sqft |
| Type | Apartment |
Parking
| Underground |
Land
| Acreage | No |
| LandAmenities | Public Transit, Schools, Park, Hospital |
Rooms
| Level | Type | Length | Width | Dimensions |
|---|---|---|---|---|
| Flat | Living Room | 3.04 m | 3.23 m | 3.04 m x 3.23 m |
| Flat | Dining Room | 3.3 m | 3.53 m | 3.3 m x 3.53 m |
| Flat | Kitchen | 3.3 m | 3.53 m | 3.3 m x 3.53 m |
| Flat | Den | 2.74 m | 2.25 m | 2.74 m x 2.25 m |
| Flat | Primary Bedroom | 3.05 m | 2.92 m | 3.05 m x 2.92 m |
https://www.realtor.ca/real-estate/27630799/326-395-dundas-street-w-oakville-rural-oakville
Interested?
Contact us for more information
Sofia Wu
Broker
7240 Woodbine Ave Unit 103
Markham, Ontario L3R 1A4
Serena Gu
Salesperson
7240 Woodbine Ave Unit 103
Markham, Ontario L3R 1A4



































