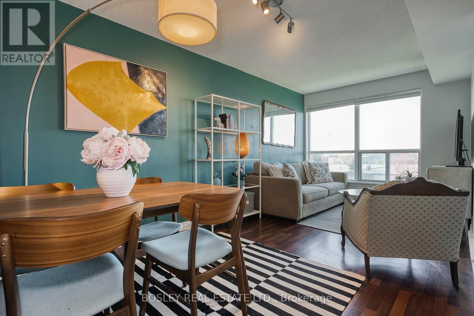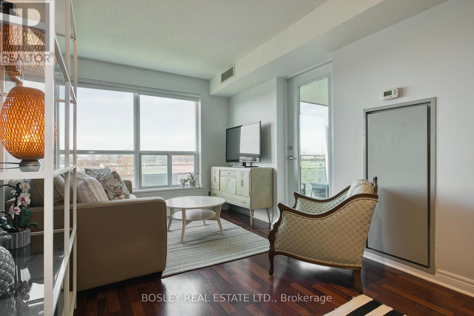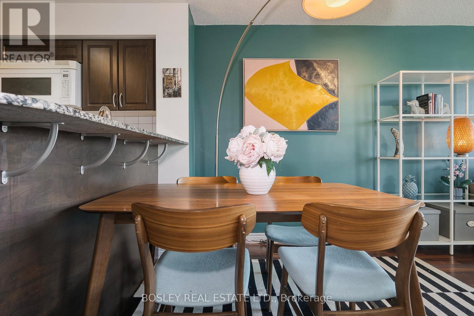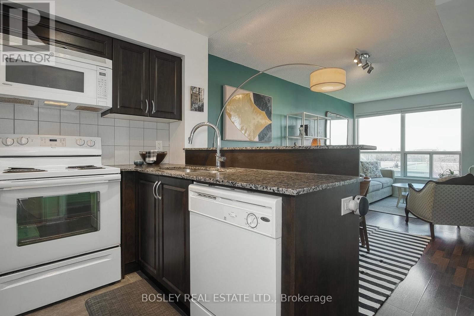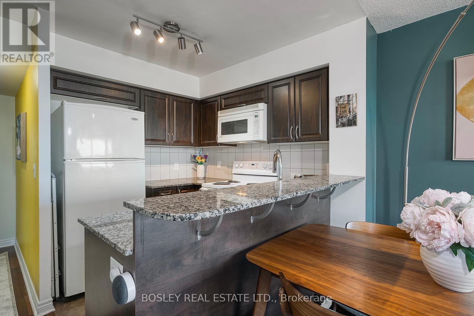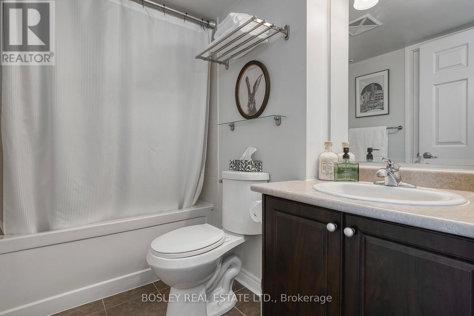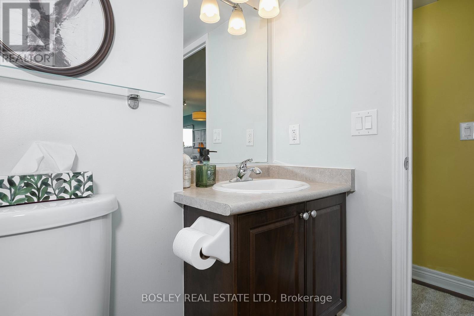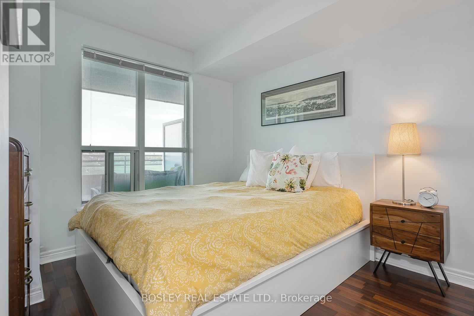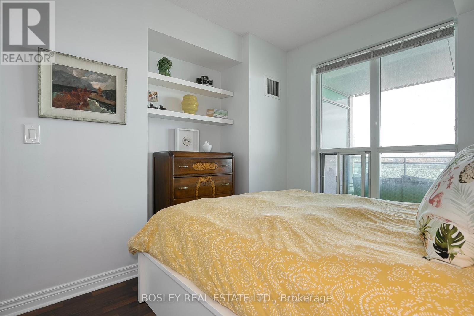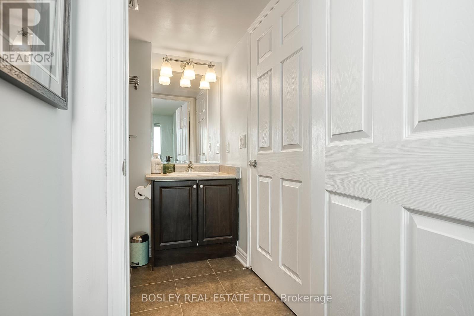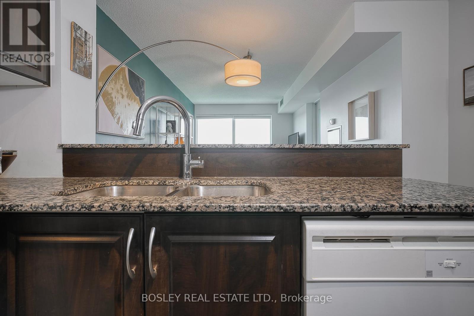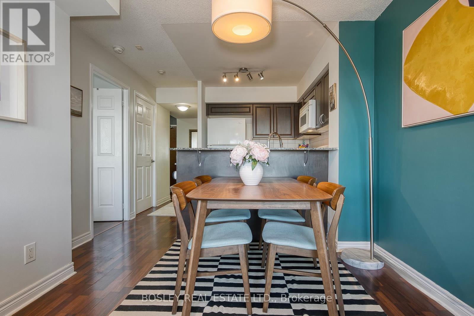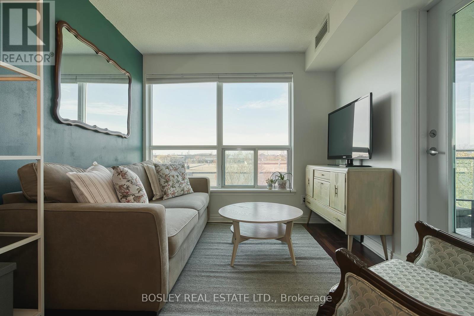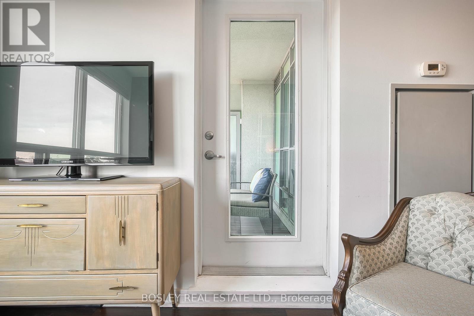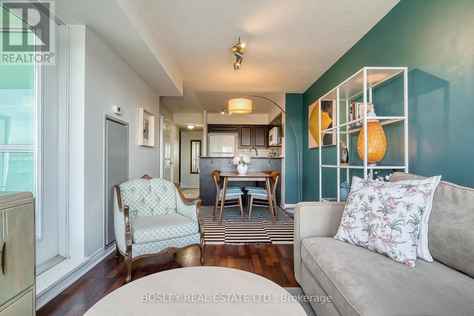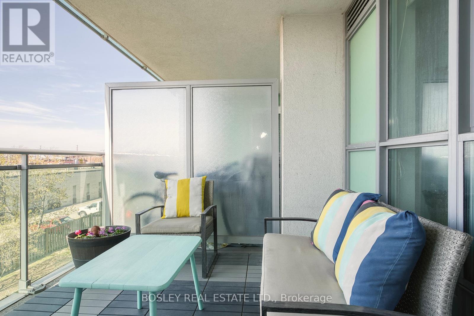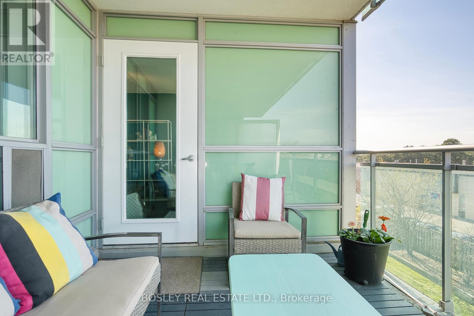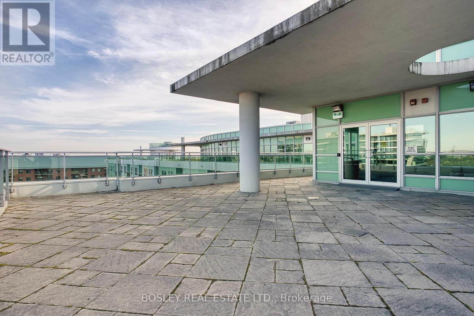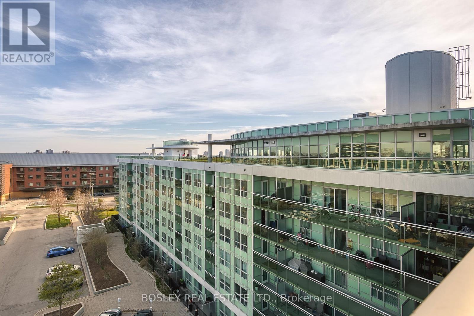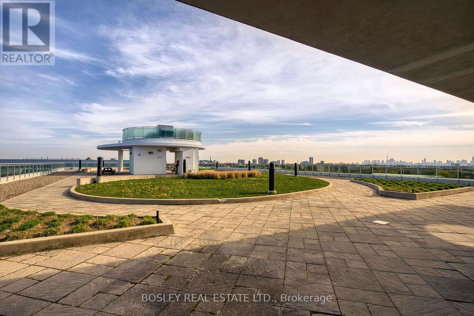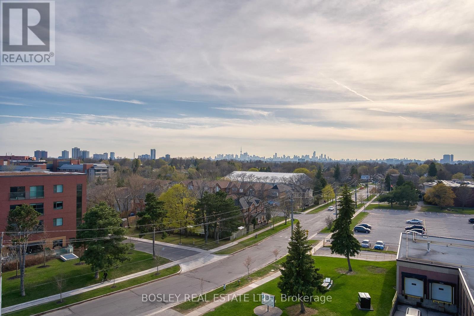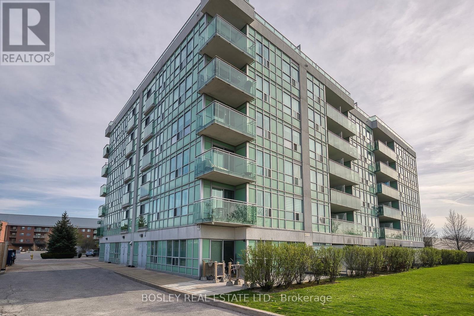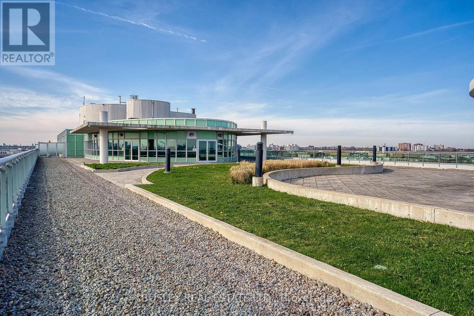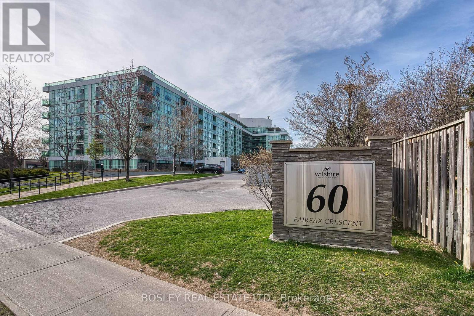326 - 60 Fairfax Crescent Toronto, Ontario M1L 0E1
$447,000Maintenance, Heat, Common Area Maintenance, Insurance, Water, Parking
$509.39 Monthly
Maintenance, Heat, Common Area Maintenance, Insurance, Water, Parking
$509.39 MonthlyWelcome Home !! This exceptional 1-bedroom condo presents the perfect opportunity for first-time buyers and empty nesters alike seeking value, comfort, and convenience in one thoughtfully designed package.Unit 326 welcomes you with an intelligent floor plan that maximizes every square foot. The spacious layout comfortably accommodates both a dedicated dining area and a generous living space - a rare find that elevates everyday living and entertaining possibilities.Step outside to your private balcony, an urban oasis perfect for morning coffee or evening relaxation. Inside, the modern kitchen and updated bathroom offer both style and functionality.This turnkey property includes two coveted urban amenities: a dedicated parking space and a storage locker, adding significant value and convenience to your lifestyle. A residential boutique building in a residential neighbourhood. Here you'll enjoy the perfect balance of residential tranquility and urban accessibility. The building offers security and community, outstanding amenities , roof top lounge with forever views, while the neighbourhood provides easy access to shopping, dining, and various transportation options.Whether you're taking your first step into homeownership or looking to rightsize without compromise, Unit 326 offers exceptional value at $447,000. This is your opportunity to secure a move-in ready home with all the essentials for modern living. - this combination of location, features, and value won't last long! (id:50886)
Property Details
| MLS® Number | E12374179 |
| Property Type | Single Family |
| Community Name | Clairlea-Birchmount |
| Amenities Near By | Park, Place Of Worship, Public Transit, Schools |
| Community Features | Pets Allowed With Restrictions |
| Features | Balcony, Carpet Free |
| Parking Space Total | 1 |
Building
| Bathroom Total | 1 |
| Bedrooms Above Ground | 1 |
| Bedrooms Total | 1 |
| Age | 11 To 15 Years |
| Amenities | Recreation Centre, Exercise Centre, Party Room, Visitor Parking, Storage - Locker |
| Appliances | Dishwasher, Dryer, Stove, Washer, Window Coverings, Refrigerator |
| Basement Type | None |
| Cooling Type | Central Air Conditioning |
| Exterior Finish | Concrete |
| Heating Fuel | Natural Gas |
| Heating Type | Forced Air |
| Size Interior | 500 - 599 Ft2 |
| Type | Apartment |
Parking
| Underground | |
| Garage |
Land
| Acreage | No |
| Land Amenities | Park, Place Of Worship, Public Transit, Schools |
Rooms
| Level | Type | Length | Width | Dimensions |
|---|---|---|---|---|
| Flat | Kitchen | 2.27 m | 2.71 m | 2.27 m x 2.71 m |
| Flat | Living Room | 3.36 m | 2.79 m | 3.36 m x 2.79 m |
| Flat | Dining Room | 3.19 m | 1.87 m | 3.19 m x 1.87 m |
| Flat | Primary Bedroom | 3.74 m | 2.88 m | 3.74 m x 2.88 m |
| Flat | Foyer | 2.07 m | 1.24 m | 2.07 m x 1.24 m |
| Flat | Other | 2.92 m | 2.47 m | 2.92 m x 2.47 m |
Contact Us
Contact us for more information
Anita Merlo
Broker
www.anitamerlo.ca/
1108 Queen Street West
Toronto, Ontario M6J 1H9
(416) 530-1100
(416) 530-1200
www.bosleyrealestate.com/

