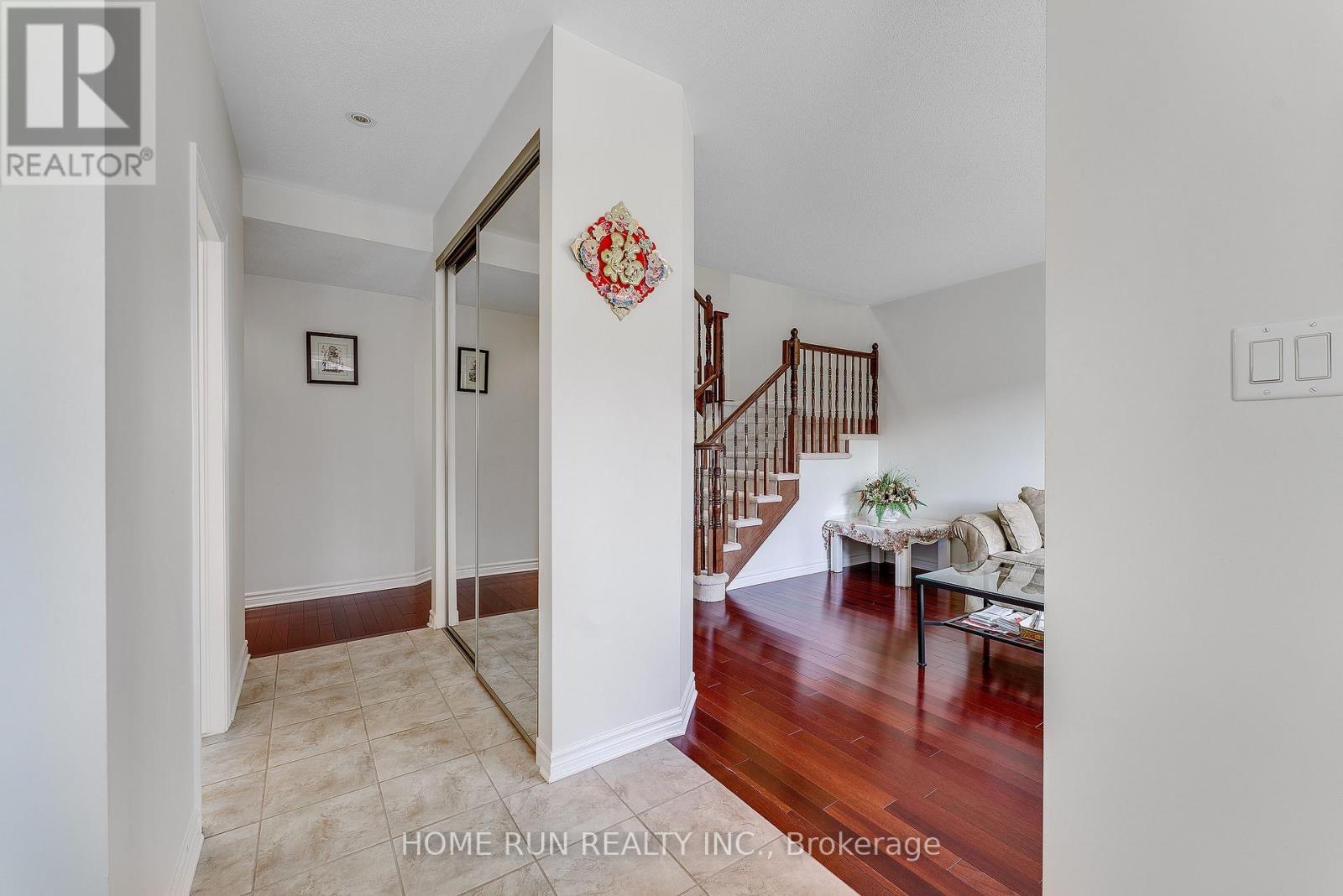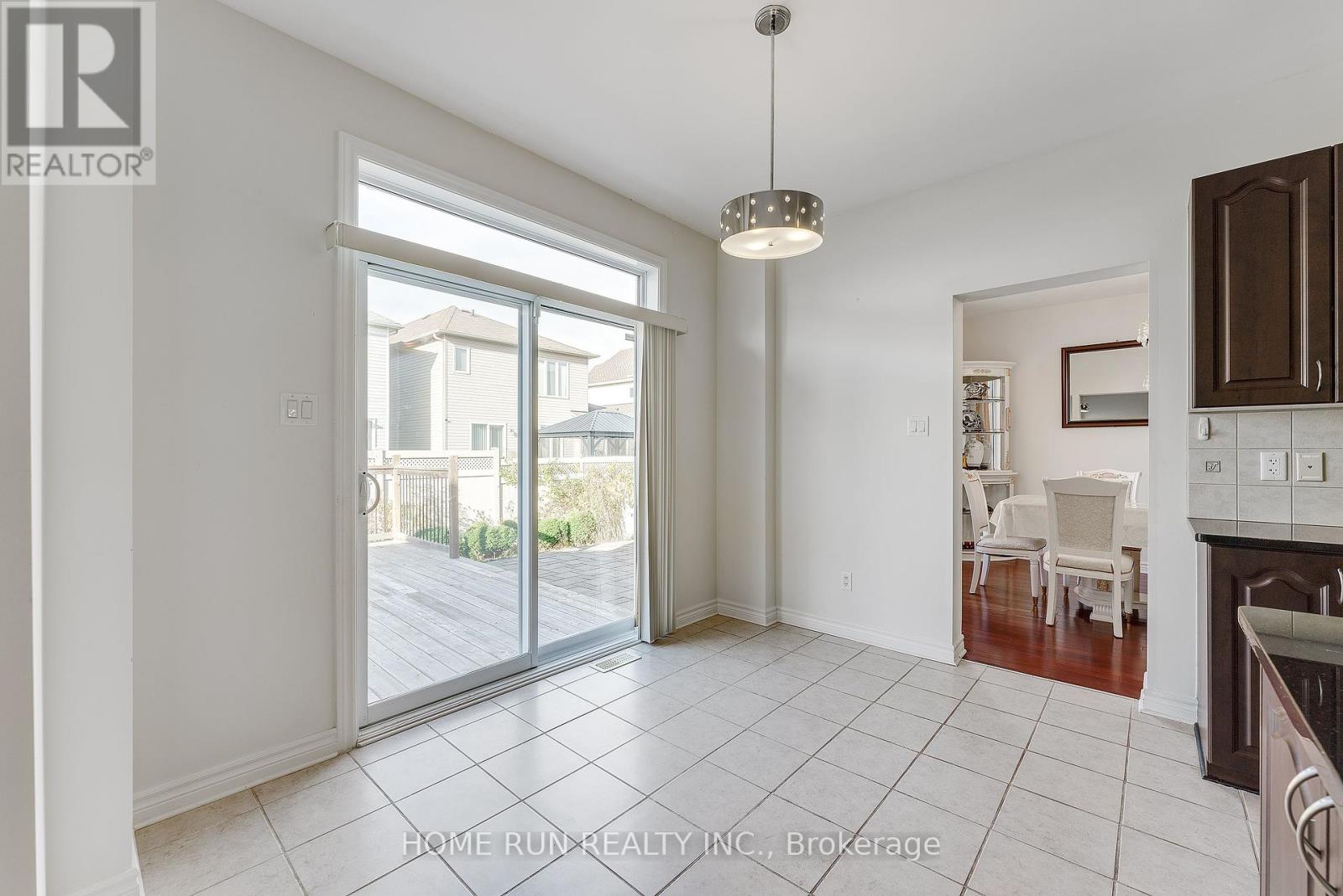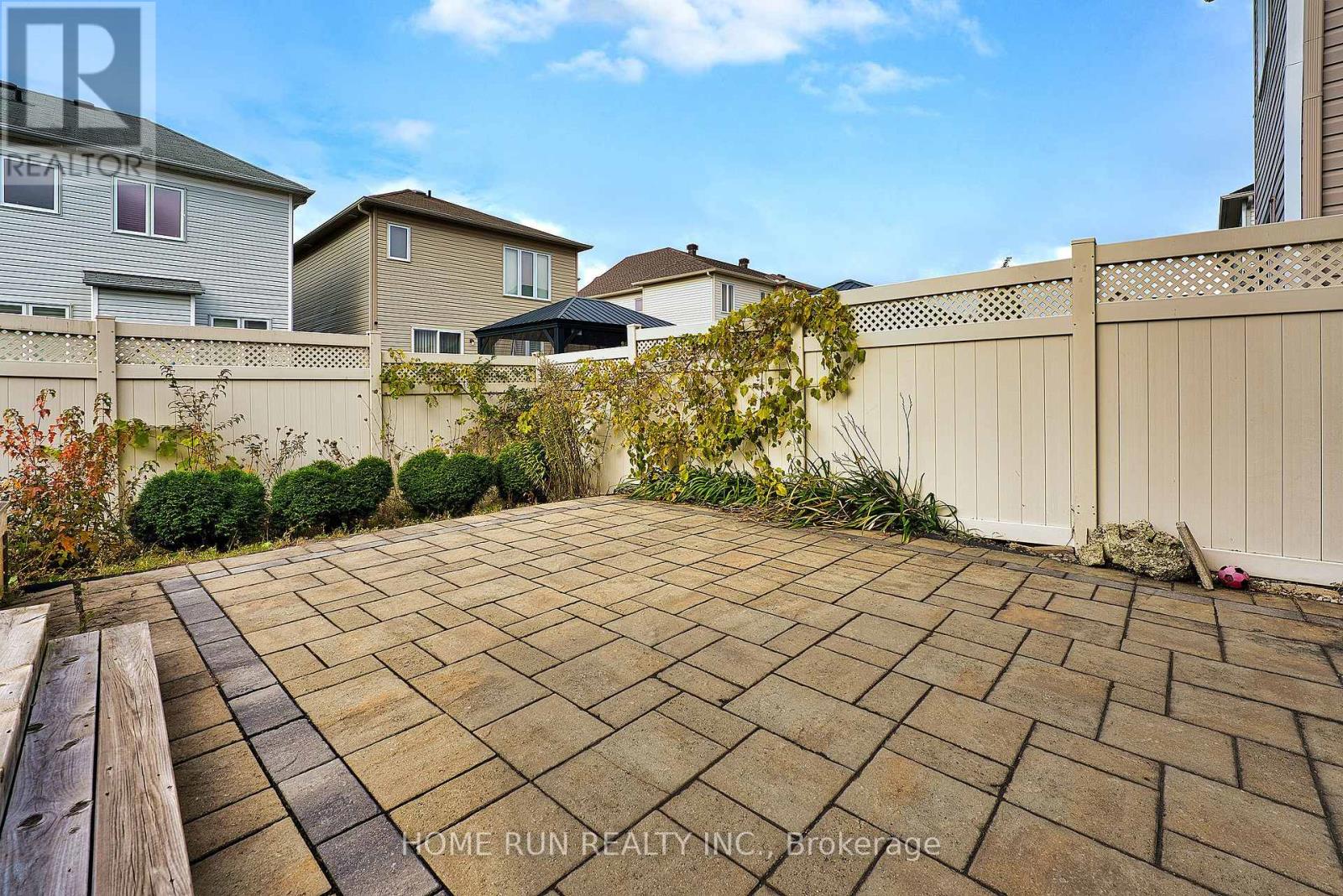326 Branthaven Street Ottawa, Ontario K4A 0H1
$899,000
A stunning detached home with a double garage and an open-concept layout blends style and functionality seamlessly. Gourmet chef's kitchen with high-end appliances and a well-maintained interior make it perfect for entertaining guests and culinary enthusiasts alike. On the second floor, you'll find 4 generously sized bedrooms and a versatile loft space, ideal for a home office or playroom. A beautifully landscaped backyard complete with interlocking patio and deck provides the perfect setting for outdoor relaxation and gatherings. Conveniently located near shopping and amenities, this home offers the perfect blend of luxury and convenience. Make this exceptional property yours today! (id:50886)
Property Details
| MLS® Number | X11912483 |
| Property Type | Single Family |
| Community Name | 1118 - Avalon East |
| ParkingSpaceTotal | 4 |
Building
| BathroomTotal | 6 |
| BedroomsAboveGround | 4 |
| BedroomsTotal | 4 |
| Amenities | Fireplace(s) |
| BasementDevelopment | Unfinished |
| BasementType | Full (unfinished) |
| ConstructionStyleAttachment | Detached |
| CoolingType | Central Air Conditioning |
| ExteriorFinish | Brick, Vinyl Siding |
| FireplacePresent | Yes |
| FoundationType | Poured Concrete |
| HalfBathTotal | 1 |
| HeatingFuel | Natural Gas |
| HeatingType | Forced Air |
| StoriesTotal | 2 |
| Type | House |
| UtilityWater | Municipal Water |
Parking
| Attached Garage |
Land
| Acreage | No |
| Sewer | Sanitary Sewer |
| SizeDepth | 86 Ft ,9 In |
| SizeFrontage | 45 Ft ,6 In |
| SizeIrregular | 45.54 X 86.82 Ft |
| SizeTotalText | 45.54 X 86.82 Ft |
https://www.realtor.ca/real-estate/27777401/326-branthaven-street-ottawa-1118-avalon-east
Interested?
Contact us for more information
Liang Xue
Salesperson
1000 Innovation Dr, 5th Floor
Kanata, Ontario K2K 3E7





























































