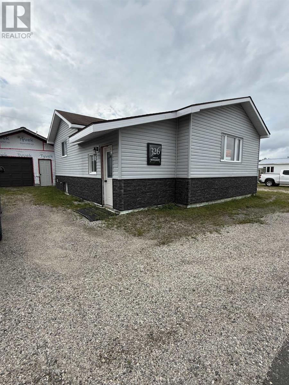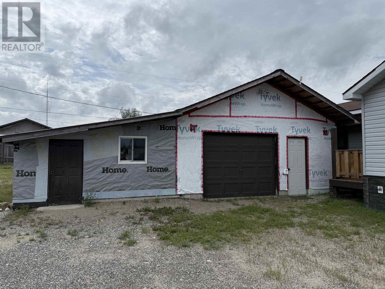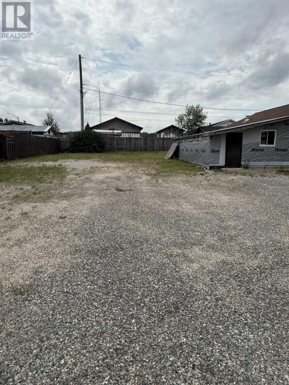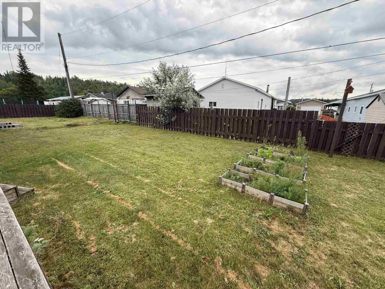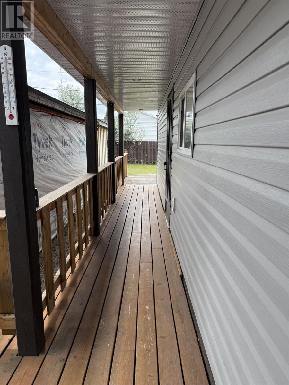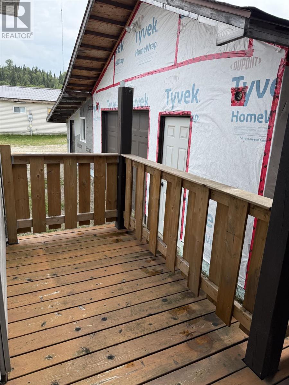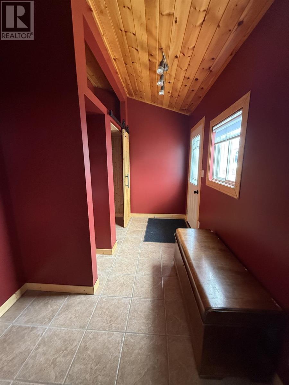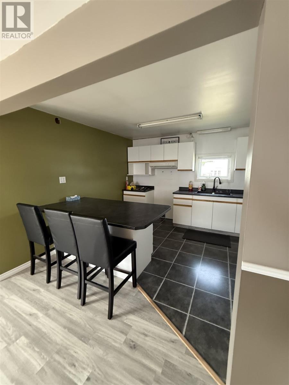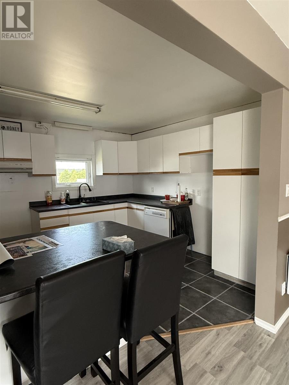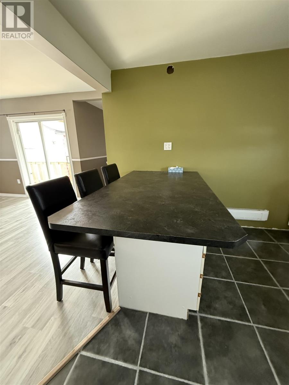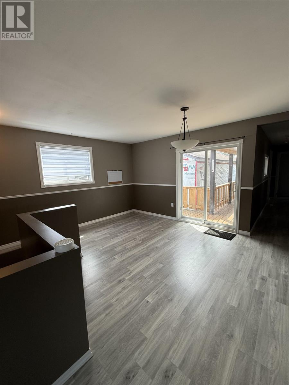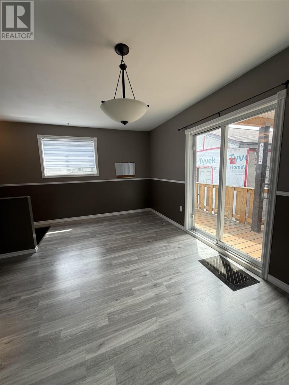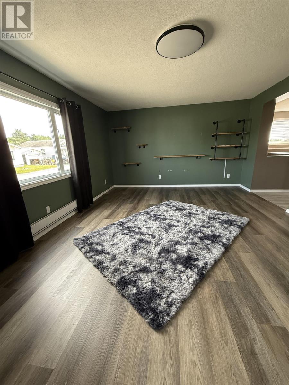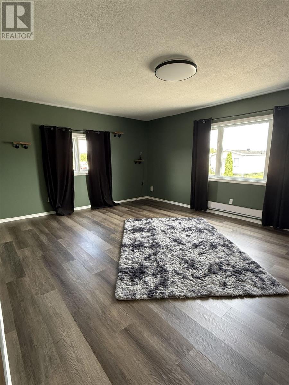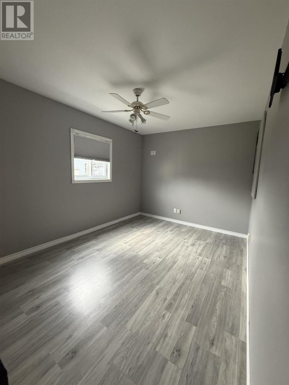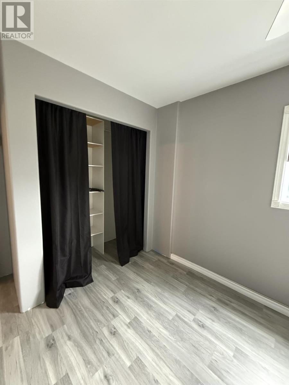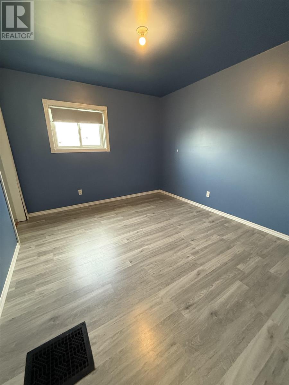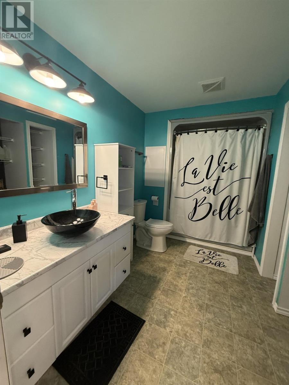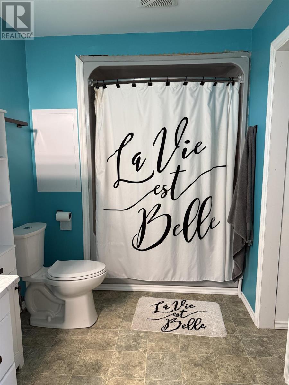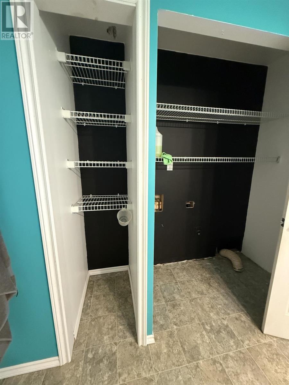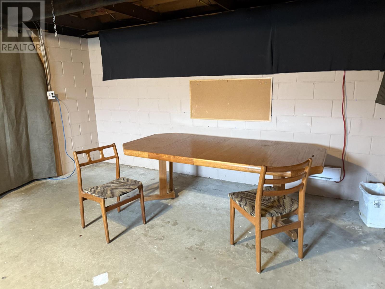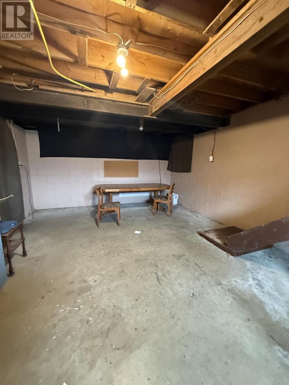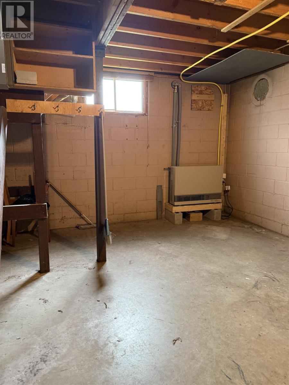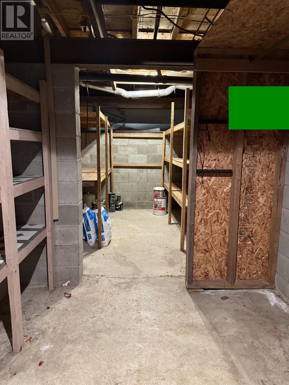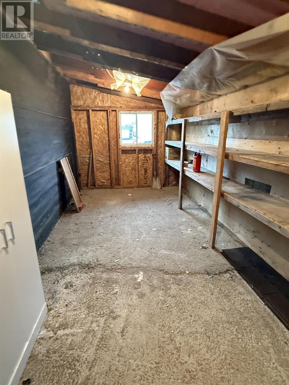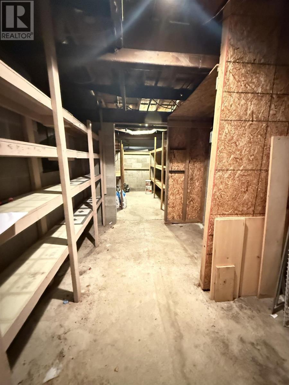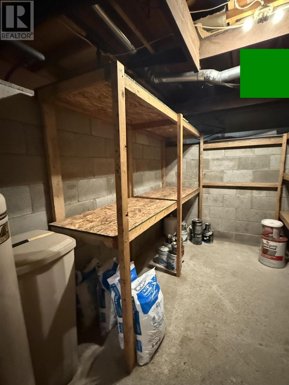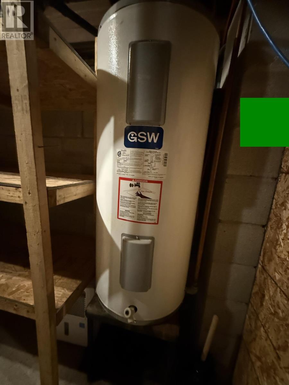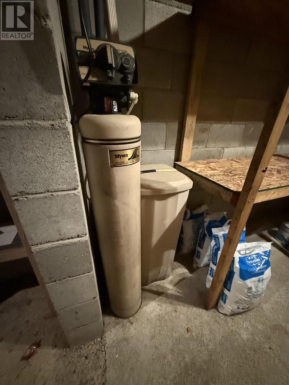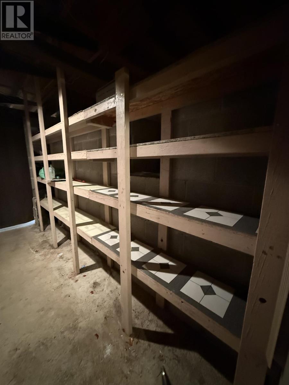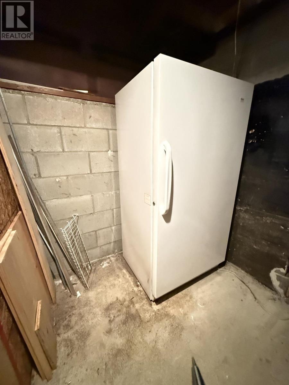326 Rue Des Bouleaux Dubreuilville, Ontario P0S 1B0
$199,900
Welcome to this updated very spacious mobile home, perfectly situated on a quiet street close to the arena, school, and medical centre. Set on a spacious owned double lot, this property offers the comfort of a traditional home with the bonus of extra outdoor space. Inside, you'll find modern updates throughout including new flooring, an upgraded bathroom, a new electrical panel, and efficient propane and electric heat systems to keep you comfortable year-round. The exterior has also been refreshed with updated siding and a wrap-around deck — perfect for relaxing or entertaining. Additional features include a wired garage with the hook-up to add propane heat at your leisure, a large backyard, water softener, and a full basement with plenty of storage. Whether you’re downsizing, buying your first home, or looking for a peaceful place to call your own, this move-in-ready property has it all. (id:50886)
Property Details
| MLS® Number | SM252206 |
| Property Type | Single Family |
| Community Name | Dubreuilville |
| Communication Type | High Speed Internet |
| Features | Crushed Stone Driveway |
| Storage Type | Storage Shed |
| Structure | Deck, Shed |
Building
| Bathroom Total | 1 |
| Bedrooms Above Ground | 2 |
| Bedrooms Total | 2 |
| Appliances | Dishwasher, Water Softener, Freezer |
| Architectural Style | Bungalow |
| Basement Development | Unfinished |
| Basement Type | Full (unfinished) |
| Constructed Date | 1972 |
| Exterior Finish | Vinyl |
| Foundation Type | Block |
| Heating Fuel | Electric, Propane |
| Heating Type | Baseboard Heaters, Space Heater |
| Stories Total | 1 |
| Utility Water | Municipal Water |
Parking
| Garage | |
| Gravel |
Land
| Acreage | No |
| Sewer | Sanitary Sewer |
| Size Frontage | 100.0000 |
| Size Total Text | Under 1/2 Acre |
Rooms
| Level | Type | Length | Width | Dimensions |
|---|---|---|---|---|
| Basement | Recreation Room | 14.04x22.04 | ||
| Basement | Utility Room | 22.01x8.0 | ||
| Main Level | Kitchen | 11.01x15.04 | ||
| Main Level | Dining Room | 11.03x15.04 | ||
| Main Level | Living Room | 13.05x18.09 | ||
| Main Level | Primary Bedroom | 9.03x12.06 | ||
| Main Level | Bedroom | 10.02x11.04 | ||
| Main Level | Bathroom | 9.03x11.03 |
Utilities
| Cable | Available |
| Electricity | Available |
| Telephone | Available |
https://www.realtor.ca/real-estate/28709655/326-rue-des-bouleaux-dubreuilville-dubreuilville
Contact Us
Contact us for more information
Kim Fairley
Broker of Record
(705) 759-6170
kimfairley.royallepage.ca/
766 Bay Street
Sault Ste. Marie, Ontario P6A 0A1
(705) 942-6000
1-northernadvantage-saultstemarie.royallepage.ca/

