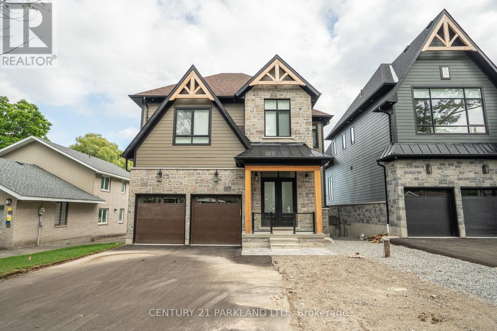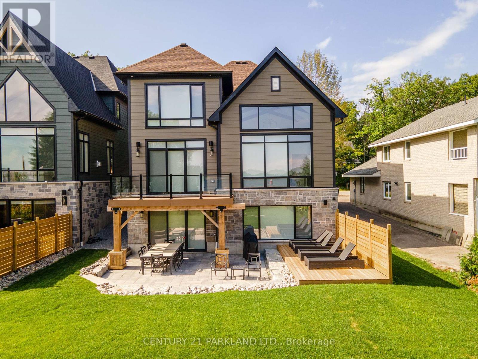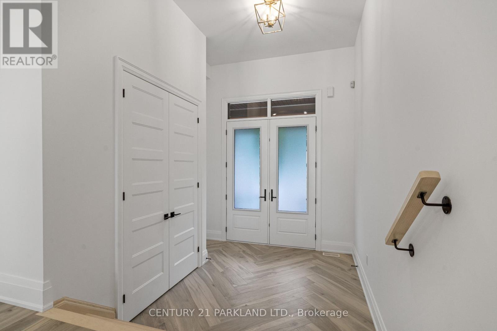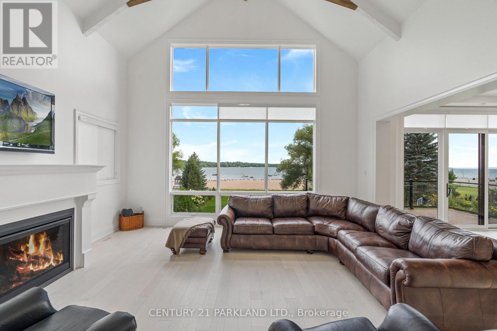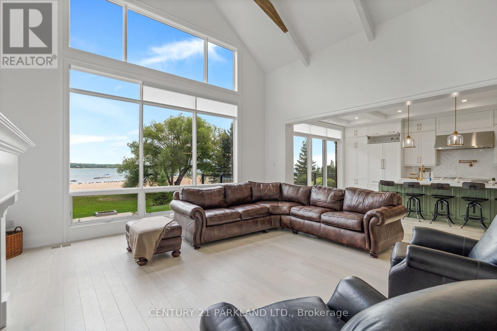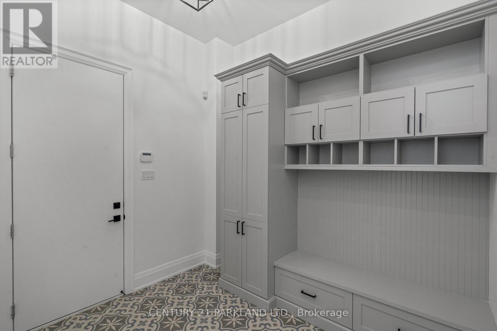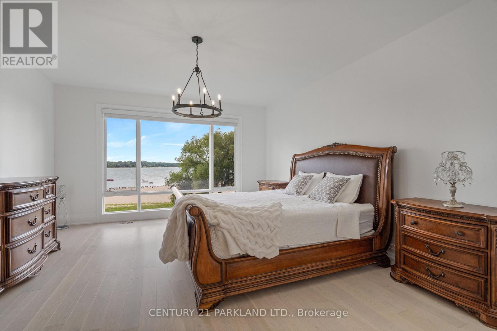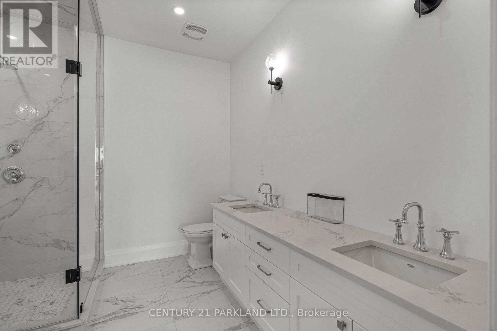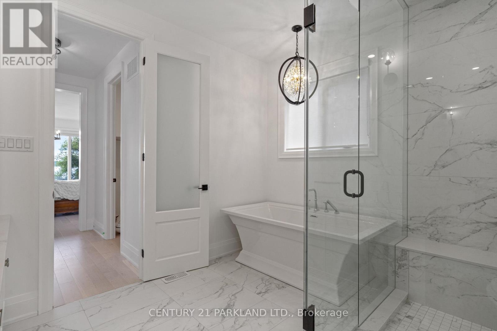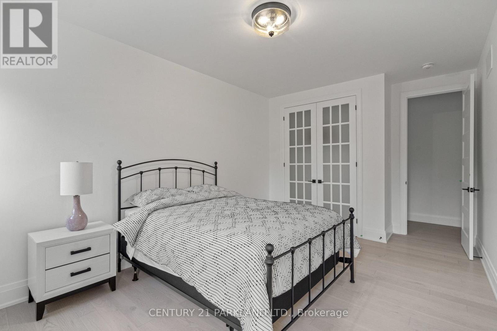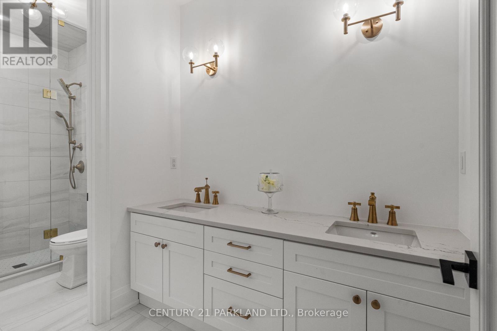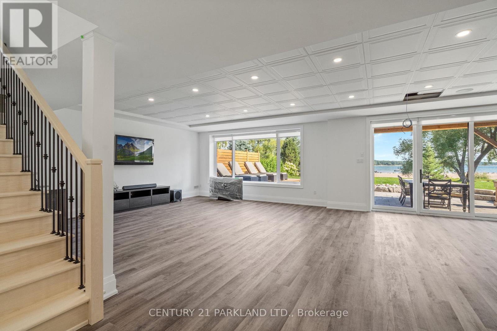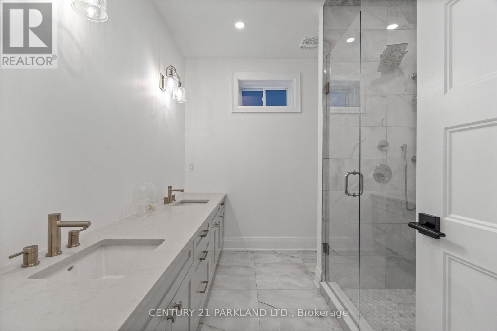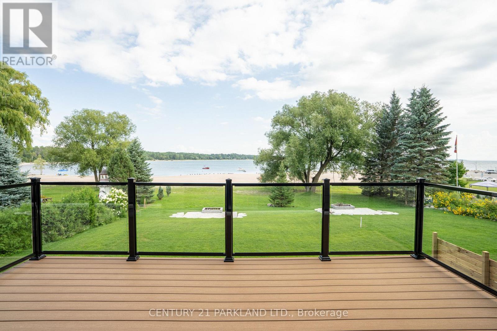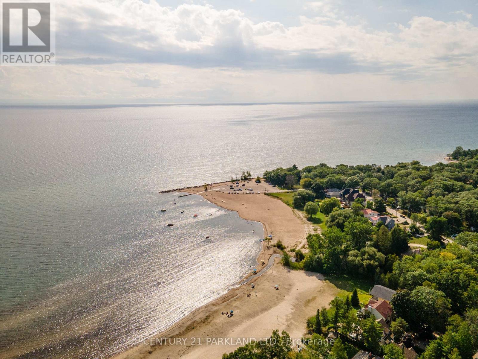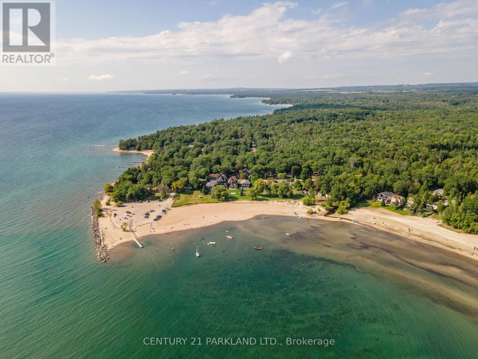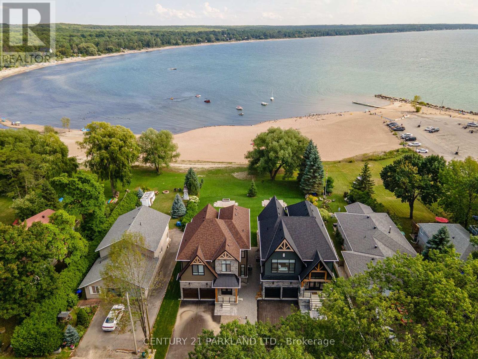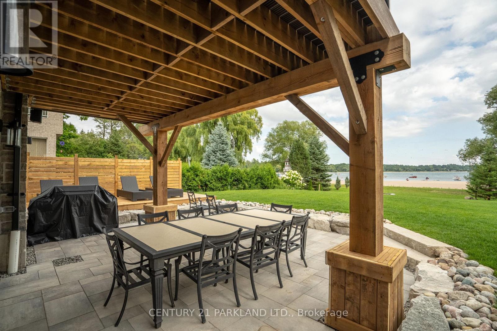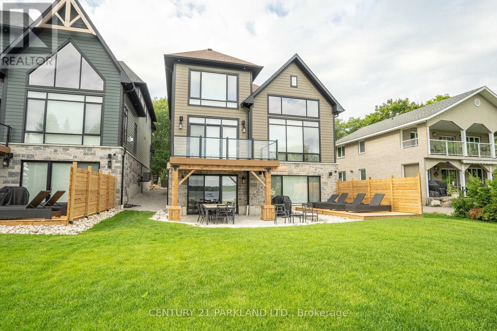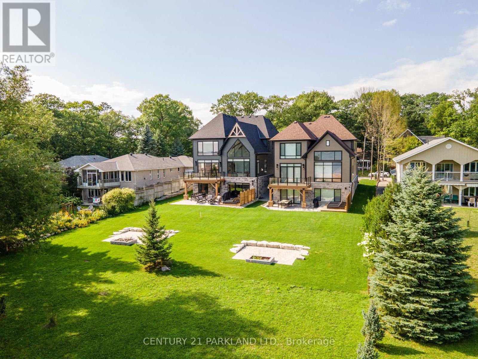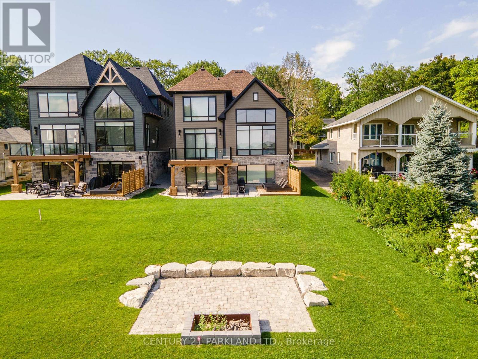326 Tiny Beaches Road S Tiny, Ontario L0L 2J0
$2,850,000
Experience the pinnacle of waterfront luxury with this breathtaking, newly built cottage nestled along one of Georgian Bays most desirable and expansive sandy beach stretches. This 2-year-old, custom-designed residence showcases impeccable craftsmanship and top-to-bottom luxury finishes, offering a truly elevated lifestyle. Set on a premium 50 x 185 ft lot with private beach access, this 4-bedroom, 5-bathroom home boasts panoramic water views that define the essence of lakeside living. The open-concept layout includes a captivating great room with soaring ceilings and a walkout to a spacious deck perfect for entertaining or unwinding to sunset views. The designer kitchen features a sleek granite waterfall island, high-end appliances, and a herringbone tile backsplash, blending elegance and functionality for everyday enjoyment or culinary entertaining. The walk-out lower level enhances the homes versatility, offering additional guest accommodations with ensuite baths and direct access to the beach. Move in and enjoy a turn-key, four-season escape where modern design meets the serenity of Georgian Bay. -- '***Vendor Take Back Mortgage Available At Competitive Rate!***' (id:50886)
Property Details
| MLS® Number | S12309997 |
| Property Type | Single Family |
| Community Name | Rural Tiny |
| Amenities Near By | Beach |
| Easement | Unknown, None |
| Equipment Type | Water Heater |
| Features | Carpet Free |
| Parking Space Total | 6 |
| Rental Equipment Type | Water Heater |
| View Type | Direct Water View |
| Water Front Type | Waterfront |
Building
| Bathroom Total | 5 |
| Bedrooms Above Ground | 4 |
| Bedrooms Total | 4 |
| Age | 0 To 5 Years |
| Appliances | Central Vacuum, Water Softener, Dryer, Washer |
| Basement Development | Finished |
| Basement Features | Walk Out |
| Basement Type | N/a (finished) |
| Construction Style Attachment | Detached |
| Cooling Type | Central Air Conditioning |
| Exterior Finish | Stone, Brick |
| Fireplace Present | Yes |
| Flooring Type | Hardwood, Laminate |
| Foundation Type | Concrete |
| Half Bath Total | 1 |
| Heating Fuel | Natural Gas |
| Heating Type | Forced Air |
| Stories Total | 2 |
| Size Interior | 3,000 - 3,500 Ft2 |
| Type | House |
| Utility Power | Generator |
| Utility Water | Drilled Well |
Parking
| Attached Garage | |
| Garage |
Land
| Acreage | No |
| Land Amenities | Beach |
| Sewer | Septic System |
| Size Depth | 185 Ft |
| Size Frontage | 50 Ft ,3 In |
| Size Irregular | 50.3 X 185 Ft |
| Size Total Text | 50.3 X 185 Ft |
Rooms
| Level | Type | Length | Width | Dimensions |
|---|---|---|---|---|
| Second Level | Primary Bedroom | 5.18 m | 3 m | 5.18 m x 3 m |
| Second Level | Bedroom 2 | 3.91 m | 3.35 m | 3.91 m x 3.35 m |
| Second Level | Bedroom 3 | 4.83 m | 3.05 m | 4.83 m x 3.05 m |
| Second Level | Bedroom 4 | 4.72 m | 3.35 m | 4.72 m x 3.35 m |
| Basement | Recreational, Games Room | 10.21 m | 5.99 m | 10.21 m x 5.99 m |
| Main Level | Living Room | 7.32 m | 4.42 m | 7.32 m x 4.42 m |
| Main Level | Dining Room | 4.42 m | 7.32 m | 4.42 m x 7.32 m |
| Main Level | Kitchen | 5.49 m | 4.42 m | 5.49 m x 4.42 m |
| Main Level | Great Room | 6.1 m | 5 m | 6.1 m x 5 m |
https://www.realtor.ca/real-estate/28659216/326-tiny-beaches-road-s-tiny-rural-tiny
Contact Us
Contact us for more information
Dino Nunno
Broker
www.dinonunno.com/
2179 Danforth Ave.
Toronto, Ontario M4C 1K4
(416) 690-2121
(416) 690-2151
www.c21parkland.com
Stephen Tucker
Salesperson
www.nunnogroup.com/
www.facebook.com/Stephen-Tucker-Real-Estate-539112822785817/
8787 Woodbine Ave #229
Markham, Ontario L3R 9S2
(905) 940-2141
(905) 940-2142

