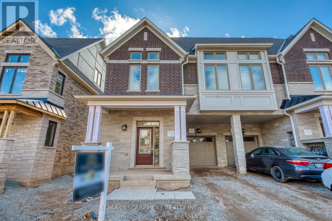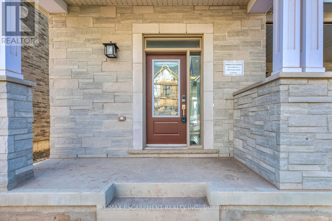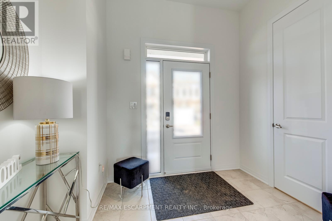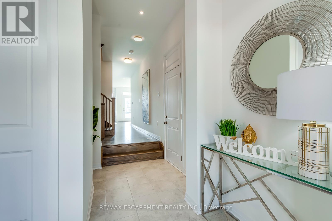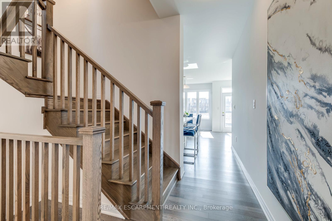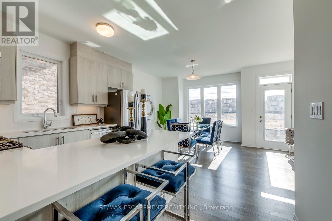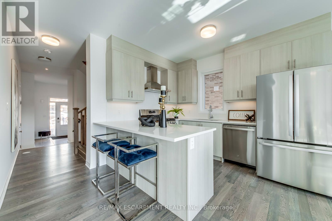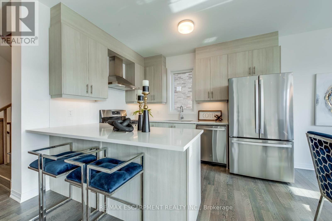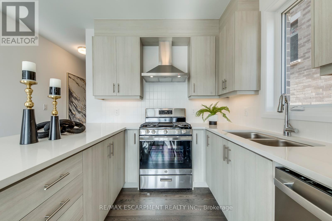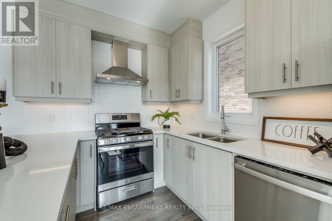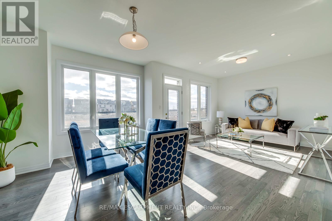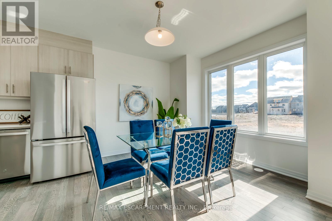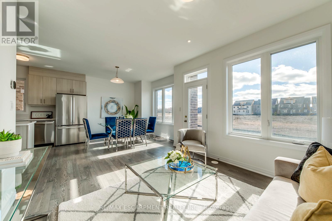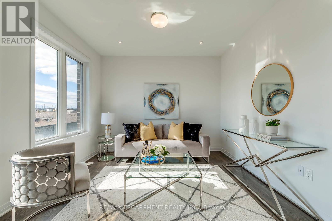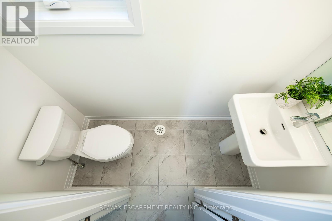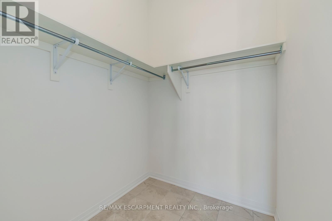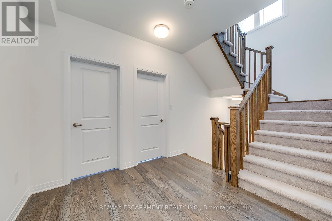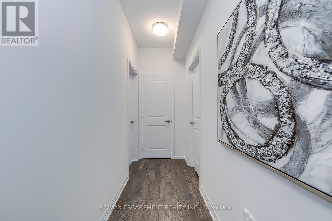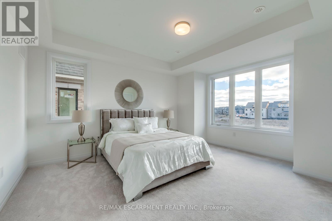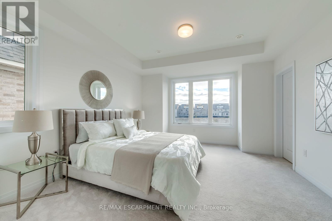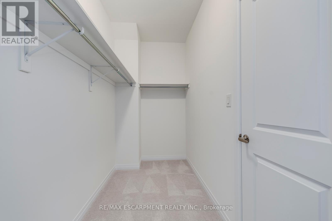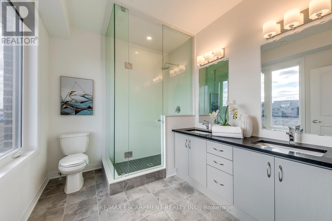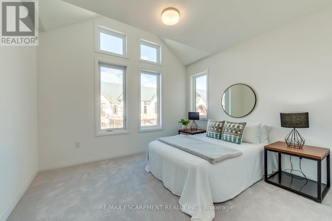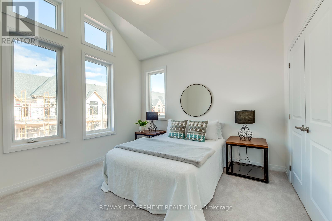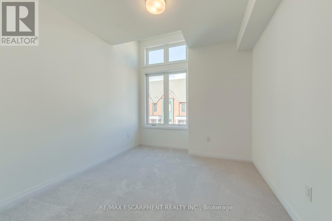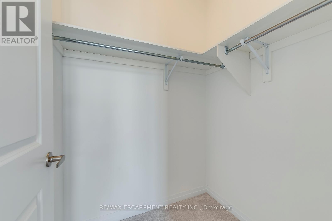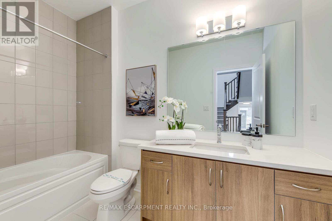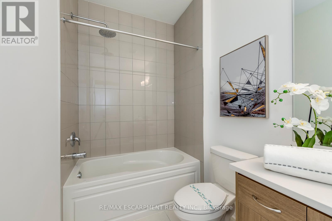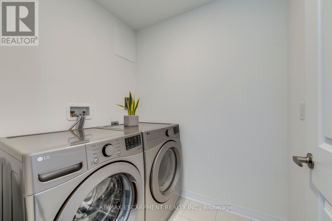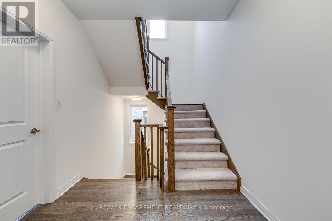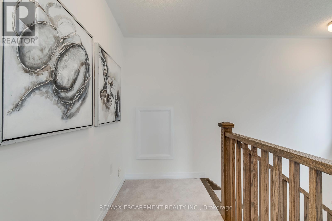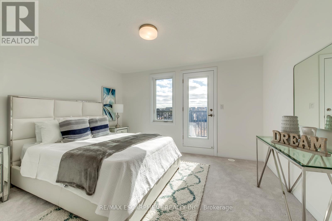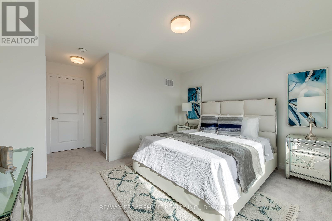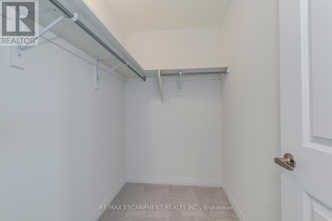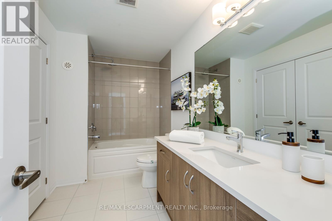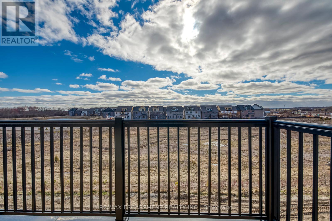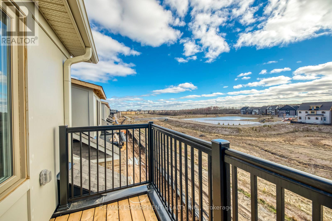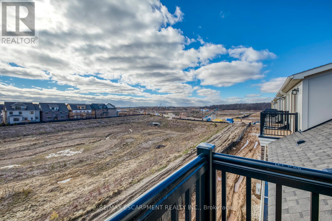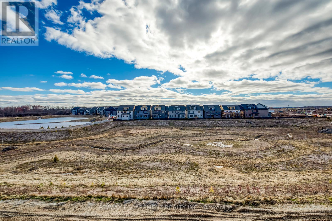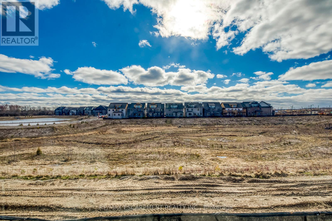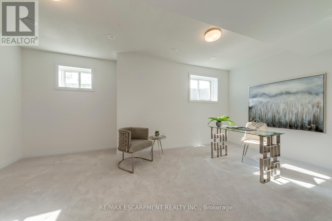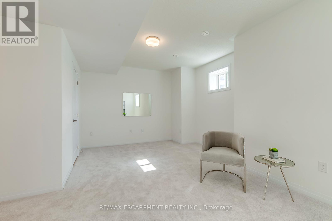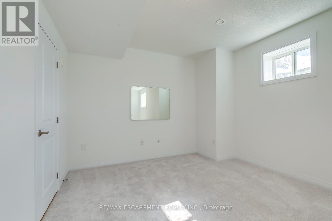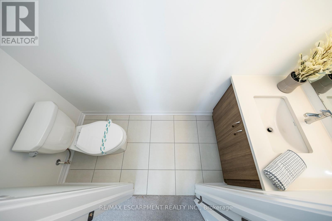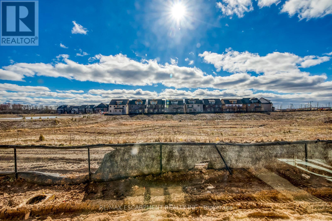3262 Crystal Drive Oakville, Ontario L6M 4K1
$1,488,000
Brand new, never lived in luxury end-unit townhome on the BEST premium lot backing onto a tranquil ravine and pond. Offering 2,762 sq ft of above-ground living space across four finished levels, this bright and elegant home features 4 bedrooms, 3 full baths, 2 powder rooms, and high-end finishes throughout. The open-concept main floor boasts 10-ft ceilings, oversized windows, a modern kitchen, and walkout access to the private backyard. The second floor includes a primary suite with walk-in closet and 4-pc ensuite, two additional bedrooms with vaulted ceilings, a shared 4-pc bath, and laundry. The third-floor retreat offers a second private primary suite with spa-like ensuite and a balcony with stunning ravine views. A fully finished basement with powder room adds flexibility for a rec room, office, or 5th bedroom. Hardwood flooring, neutral-tone carpet in bedrooms, and 9-ft ceilings on the second floor enhance the luxurious feel. Located minutes from Hwy 5, 407, and 403, this smart home combines style, comfort, and convenience in an unbeatable location. (id:50886)
Property Details
| MLS® Number | W12225425 |
| Property Type | Single Family |
| Community Name | 1008 - GO Glenorchy |
| Equipment Type | Water Heater - Gas, Water Heater |
| Features | Sump Pump |
| Parking Space Total | 2 |
| Rental Equipment Type | Water Heater - Gas, Water Heater |
Building
| Bathroom Total | 5 |
| Bedrooms Above Ground | 4 |
| Bedrooms Total | 4 |
| Age | New Building |
| Appliances | Water Meter, Water Heater, Dishwasher, Dryer, Garage Door Opener, Hood Fan, Stove, Washer, Refrigerator |
| Basement Development | Finished |
| Basement Type | N/a (finished) |
| Construction Style Attachment | Attached |
| Cooling Type | Central Air Conditioning, Ventilation System |
| Exterior Finish | Brick, Stone |
| Foundation Type | Block |
| Half Bath Total | 2 |
| Heating Fuel | Natural Gas |
| Heating Type | Forced Air |
| Stories Total | 3 |
| Size Interior | 2,500 - 3,000 Ft2 |
| Type | Row / Townhouse |
| Utility Water | Municipal Water |
Parking
| Attached Garage | |
| Garage |
Land
| Acreage | No |
| Sewer | Sanitary Sewer |
| Size Depth | 72 Ft ,3 In |
| Size Frontage | 24 Ft |
| Size Irregular | 24 X 72.3 Ft |
| Size Total Text | 24 X 72.3 Ft |
| Zoning Description | R1 |
Rooms
| Level | Type | Length | Width | Dimensions |
|---|---|---|---|---|
| Second Level | Primary Bedroom | 4.01 m | 4.17 m | 4.01 m x 4.17 m |
| Second Level | Bathroom | Measurements not available | ||
| Second Level | Bedroom 2 | 3.12 m | 3.25 m | 3.12 m x 3.25 m |
| Second Level | Bedroom 3 | 3.81 m | 3.45 m | 3.81 m x 3.45 m |
| Second Level | Bathroom | Measurements not available | ||
| Third Level | Bathroom | Measurements not available | ||
| Third Level | Bedroom 4 | 3.96 m | 3.56 m | 3.96 m x 3.56 m |
| Basement | Great Room | 6.83 m | 3.05 m | 6.83 m x 3.05 m |
| Basement | Bathroom | Measurements not available | ||
| Main Level | Dining Room | 3.25 m | 3.05 m | 3.25 m x 3.05 m |
| Main Level | Family Room | 4.47 m | 3.66 m | 4.47 m x 3.66 m |
| Main Level | Kitchen | 2.64 m | 3.35 m | 2.64 m x 3.35 m |
| Main Level | Bathroom | Measurements not available |
Contact Us
Contact us for more information
Lan Burgess
Broker
www.youtube.com/embed/FVwgyLE6Nng
www.sellwithlan.com/
www.facebook.com/lan.burgess
twitter.com/lanburgess
linkedin.com/in/lan-burgess-a2589337
502 Brant St #1a
Burlington, Ontario L7R 2G4
(905) 631-8118
(905) 631-5445

