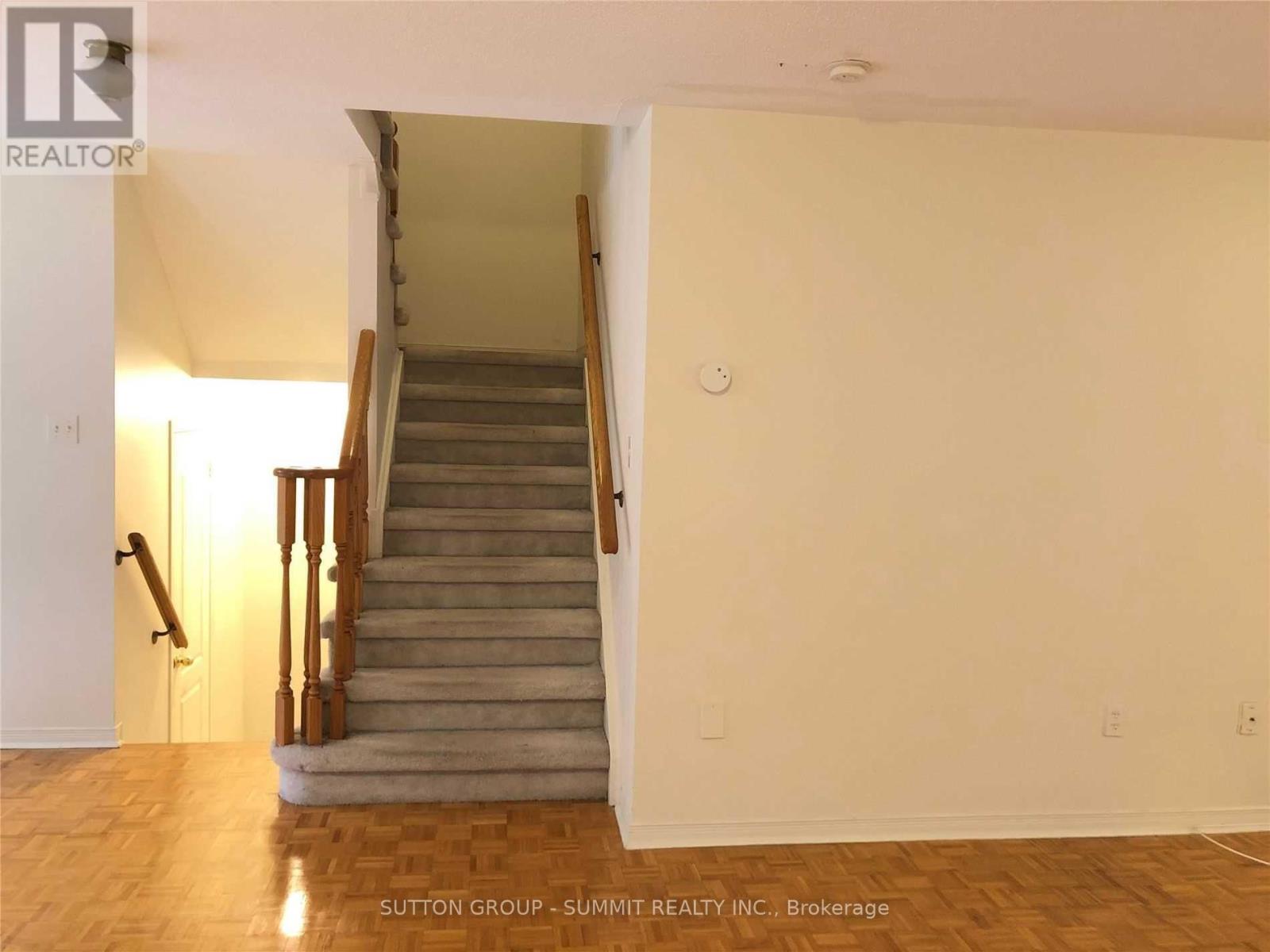3269 Camberwell Drive Mississauga, Ontario L5M 6T2
$980,000
This bright and spacious 3-bedroom semi-detached home is located on a quiet street in a desirable, family-friendly neighborhood and offers incredible value with great potential.Featuring 3 full bathrooms and a main floor powder room, this home is ideal for families or investors alike. The finished basement with a separate entrance provides added convenience and flexibility perfect for a nanny suite or extended family and has potential for a kitchenette,offering even more functionality. Currently rented at market rate for $3,220/month, it delivers immediate rental income, making it an excellent investment opportunity. The main level offers a practical layout filled with natural light, while the upper floor includes three generous bedrooms. This home is bursting with potential and ready for your personal touch or makeover.Whether you're looking to move in, rent out, or renovate, this is a solid opportunity in agreat location. Potential, potential, potential! (id:50886)
Property Details
| MLS® Number | W12106790 |
| Property Type | Single Family |
| Community Name | Churchill Meadows |
| Amenities Near By | Schools |
| Community Features | School Bus |
| Features | In-law Suite |
| Parking Space Total | 2 |
Building
| Bathroom Total | 4 |
| Bedrooms Above Ground | 3 |
| Bedrooms Below Ground | 1 |
| Bedrooms Total | 4 |
| Appliances | All |
| Basement Development | Finished |
| Basement Type | N/a (finished) |
| Construction Style Attachment | Semi-detached |
| Cooling Type | Central Air Conditioning |
| Exterior Finish | Brick |
| Flooring Type | Hardwood |
| Foundation Type | Concrete |
| Half Bath Total | 1 |
| Heating Fuel | Natural Gas |
| Heating Type | Forced Air |
| Stories Total | 2 |
| Size Interior | 1,500 - 2,000 Ft2 |
| Type | House |
| Utility Water | Municipal Water |
Parking
| Attached Garage | |
| Garage |
Land
| Acreage | No |
| Fence Type | Fenced Yard |
| Land Amenities | Schools |
| Sewer | Sanitary Sewer |
| Size Depth | 85 Ft ,3 In |
| Size Frontage | 28 Ft ,7 In |
| Size Irregular | 28.6 X 85.3 Ft |
| Size Total Text | 28.6 X 85.3 Ft |
Rooms
| Level | Type | Length | Width | Dimensions |
|---|---|---|---|---|
| Second Level | Bedroom 2 | Measurements not available | ||
| Second Level | Bedroom 3 | Measurements not available | ||
| Basement | Bedroom 4 | Measurements not available | ||
| Ground Level | Living Room | Measurements not available | ||
| Ground Level | Dining Room | Measurements not available | ||
| Ground Level | Kitchen | Measurements not available | ||
| Ground Level | Eating Area | Measurements not available | ||
| Ground Level | Bathroom | Measurements not available |
Contact Us
Contact us for more information
Sabiha Ali
Broker of Record
www.sabihaali.ca/
www.facebook.com/sabihaalirealestate/inbox/?mailbox_id=255617437925302&selected_item_id=1000
www.linkedin.com/in/sabiha-ali-13b9a62a/
33 Pearl Street #100
Mississauga, Ontario L5M 1X1
(905) 897-9555
(905) 897-9610



























