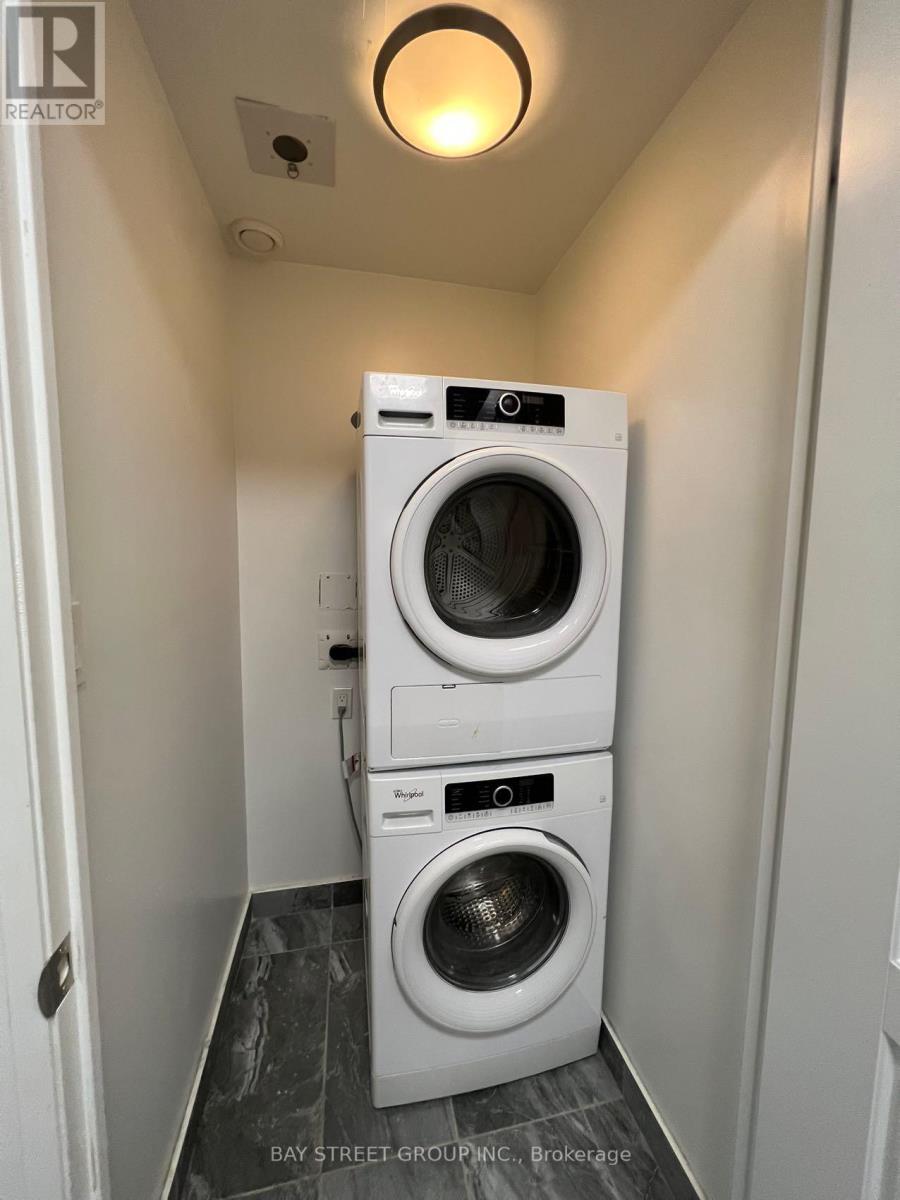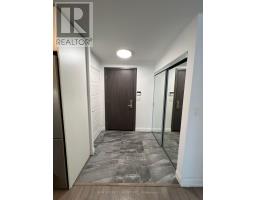327 - 15 Water Walk Drive Markham, Ontario L6G 0G2
2 Bedroom
1 Bathroom
599.9954 - 698.9943 sqft
Central Air Conditioning
Forced Air
$2,650 Monthly
6 Years New Building In Uptown Markham.Spacious Open Den & High Ceilings. Amenities Include 24Hr Concierge, Guest Suites, Gym, Indoor Pool/Meeting Room & Visitor Parking. Close To 404, 407, Transit, Restaurants, Grocery Stores, And Much More! A Must See Unit! **** EXTRAS **** Includes: Microwave, Dishwasher, Oven/Stovetop, Fridge, Stacked Washer/Dryer, No Smokers, No Pets & No Party. Tenants Responsible For Utilities/Tenant Insurance. (id:50886)
Property Details
| MLS® Number | N9374759 |
| Property Type | Single Family |
| Community Name | Unionville |
| AmenitiesNearBy | Schools, Public Transit |
| CommunityFeatures | Pets Not Allowed |
| Features | Balcony |
| ParkingSpaceTotal | 1 |
Building
| BathroomTotal | 1 |
| BedroomsAboveGround | 1 |
| BedroomsBelowGround | 1 |
| BedroomsTotal | 2 |
| Amenities | Exercise Centre, Recreation Centre, Storage - Locker, Security/concierge |
| Appliances | Garage Door Opener Remote(s) |
| CoolingType | Central Air Conditioning |
| ExteriorFinish | Concrete |
| FireProtection | Security System |
| FlooringType | Ceramic, Laminate |
| HeatingFuel | Electric |
| HeatingType | Forced Air |
| SizeInterior | 599.9954 - 698.9943 Sqft |
| Type | Apartment |
Land
| Acreage | No |
| LandAmenities | Schools, Public Transit |
Rooms
| Level | Type | Length | Width | Dimensions |
|---|---|---|---|---|
| Main Level | Foyer | 2.4312 m | 1.2 m | 2.4312 m x 1.2 m |
| Main Level | Kitchen | 2.73 m | 2.56 m | 2.73 m x 2.56 m |
| Main Level | Living Room | 3.77 m | 3.03 m | 3.77 m x 3.03 m |
| Main Level | Primary Bedroom | 3.82 m | 3.06 m | 3.82 m x 3.06 m |
| Main Level | Den | 2.75 m | 2.16 m | 2.75 m x 2.16 m |
https://www.realtor.ca/real-estate/27484514/327-15-water-walk-drive-markham-unionville-unionville
Interested?
Contact us for more information
John Zhang
Salesperson
Bay Street Group Inc.
8300 Woodbine Ave Ste 500
Markham, Ontario L3R 9Y7
8300 Woodbine Ave Ste 500
Markham, Ontario L3R 9Y7

















