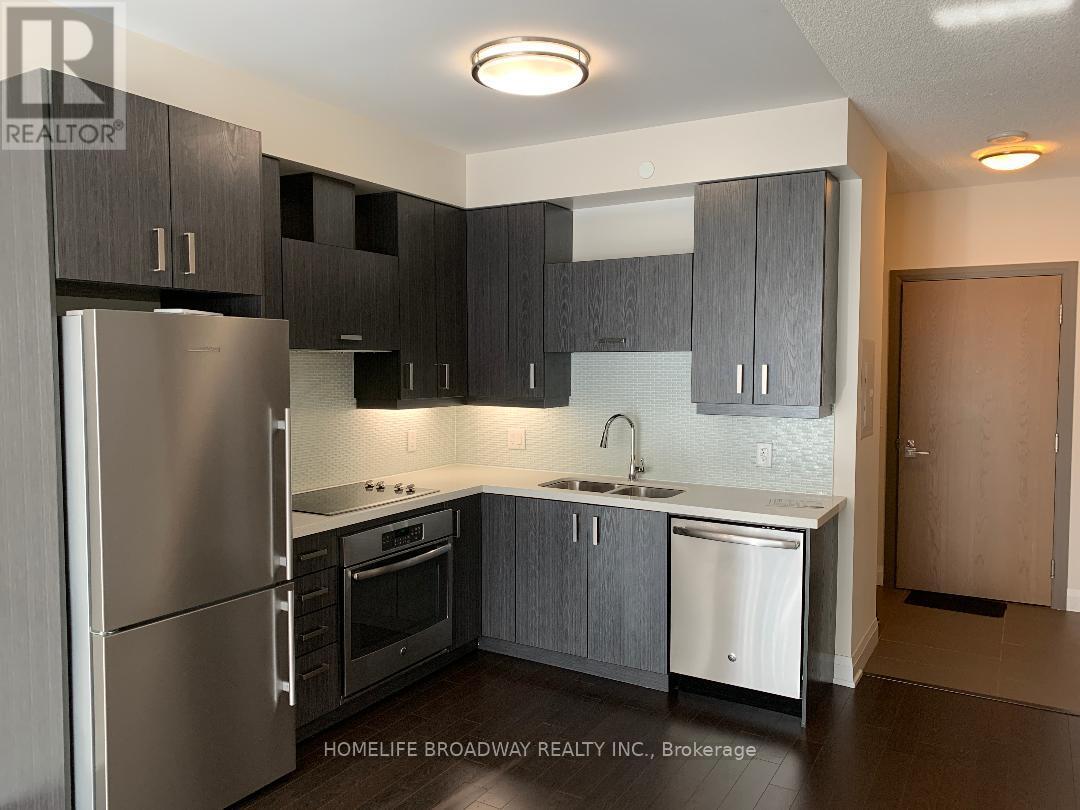327 - 28 Uptown Drive Markham, Ontario L3R 5M8
2 Bedroom
1 Bathroom
600 - 699 ft2
Central Air Conditioning
$2,450 Monthly
Highly Sought-After One Bedroom + Den At Hwy 7 & Birchmount. "River Walk" Uptown Markham; Clean & Bright, 9' Ceiling Unit. Functional Floor Plan, Does Not Face Hwy 7. Excellent Location, Close To Shopping, Restaurants & Banks, Public Transit Just Steps Away, Parking & Locker Included. Tenant Pays Hydro & Water. (id:50886)
Property Details
| MLS® Number | N12158671 |
| Property Type | Single Family |
| Community Name | Unionville |
| Community Features | Pet Restrictions |
| Features | Balcony, Carpet Free |
| Parking Space Total | 1 |
Building
| Bathroom Total | 1 |
| Bedrooms Above Ground | 1 |
| Bedrooms Below Ground | 1 |
| Bedrooms Total | 2 |
| Age | 6 To 10 Years |
| Amenities | Storage - Locker |
| Appliances | Dishwasher, Dryer, Stove, Washer, Window Coverings, Refrigerator |
| Cooling Type | Central Air Conditioning |
| Exterior Finish | Concrete |
| Flooring Type | Laminate |
| Size Interior | 600 - 699 Ft2 |
| Type | Apartment |
Parking
| Underground | |
| Garage |
Land
| Acreage | No |
Rooms
| Level | Type | Length | Width | Dimensions |
|---|---|---|---|---|
| Flat | Dining Room | 3.45 m | 3.15 m | 3.45 m x 3.15 m |
| Flat | Living Room | 3.45 m | 3.15 m | 3.45 m x 3.15 m |
| Flat | Kitchen | 3.3 m | 2.45 m | 3.3 m x 2.45 m |
| Flat | Primary Bedroom | 4.57 m | 3 m | 4.57 m x 3 m |
| Flat | Den | 3.07 m | 2.57 m | 3.07 m x 2.57 m |
https://www.realtor.ca/real-estate/28335218/327-28-uptown-drive-markham-unionville-unionville
Contact Us
Contact us for more information
Alan Zee
Salesperson
Homelife Broadway Realty Inc.
(905) 881-3661
(905) 881-5808
www.homelifebroadway.com/





















