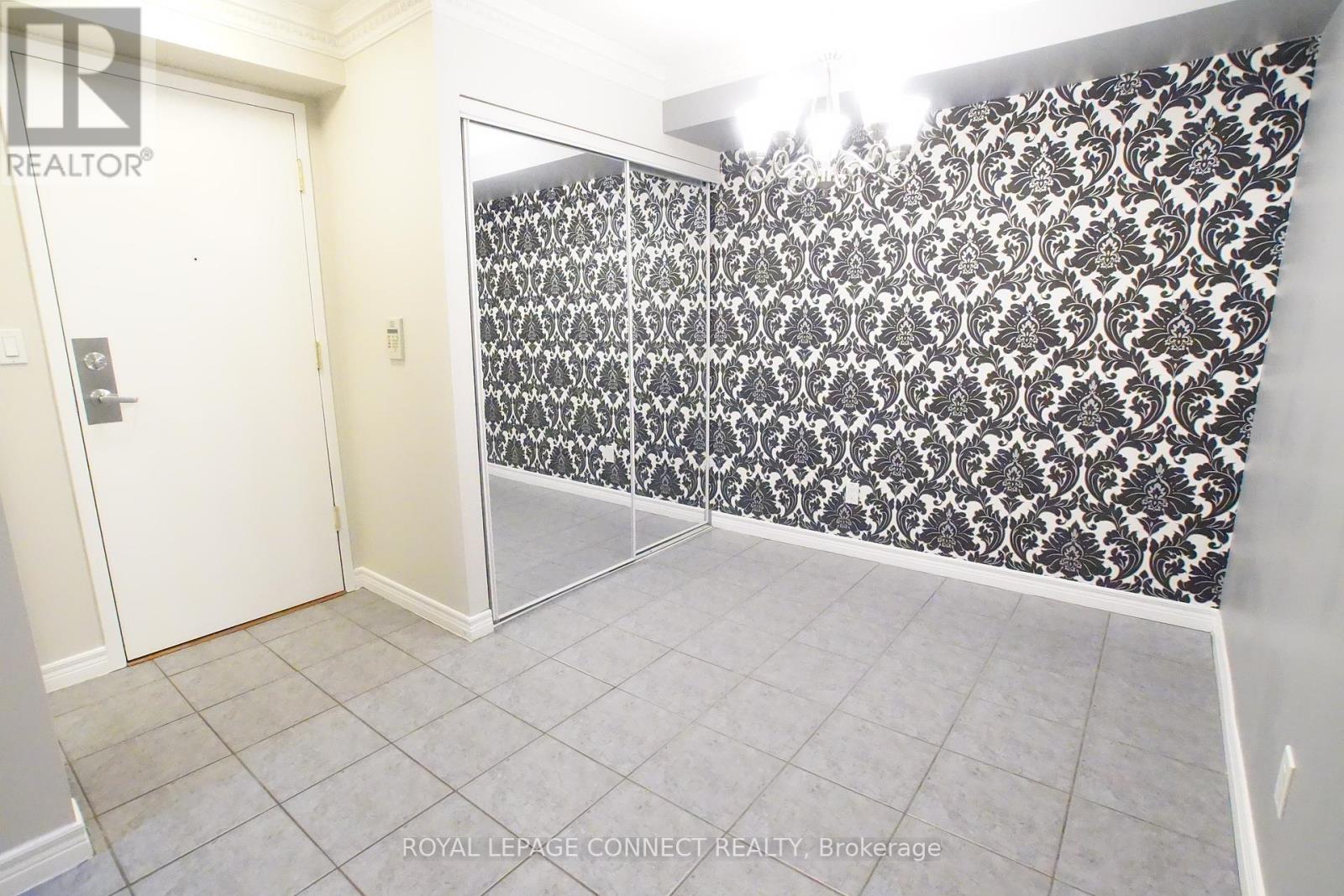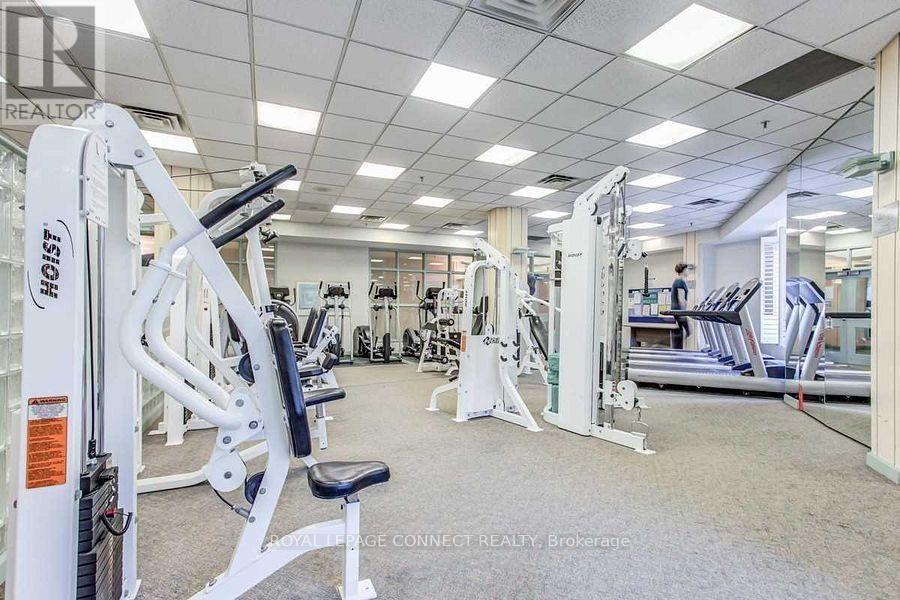327 - 68 Corporate Drive Toronto, Ontario M1H 3H3
2 Bedroom
1 Bathroom
599.9954 - 698.9943 sqft
Fireplace
Indoor Pool
Central Air Conditioning
Forced Air
$519,900Maintenance, Heat, Electricity, Water, Common Area Maintenance, Insurance, Parking
$522.98 Monthly
Maintenance, Heat, Electricity, Water, Common Area Maintenance, Insurance, Parking
$522.98 MonthlyRarely offered 3rd floor unit with patio/terrace to enjoy sitting outside. This unit boasts new vinyl laminate flooring, new doors, freshly painted and squeaky clean! Solarium can easily be used as a second bedroom or office. En-suite Laundry, Large storage locker on same level as parking. This building has all the amenities you could ask for including a bowling alley. 24 Hour security. (id:50886)
Property Details
| MLS® Number | E10417318 |
| Property Type | Single Family |
| Community Name | Woburn |
| AmenitiesNearBy | Hospital, Place Of Worship, Public Transit |
| CommunityFeatures | Pet Restrictions, Community Centre |
| Features | Balcony |
| ParkingSpaceTotal | 1 |
| PoolType | Indoor Pool |
Building
| BathroomTotal | 1 |
| BedroomsAboveGround | 1 |
| BedroomsBelowGround | 1 |
| BedroomsTotal | 2 |
| Amenities | Car Wash, Security/concierge, Exercise Centre, Recreation Centre, Storage - Locker |
| Appliances | Dishwasher, Dryer, Refrigerator, Stove, Washer |
| CoolingType | Central Air Conditioning |
| ExteriorFinish | Concrete |
| FireplacePresent | Yes |
| FlooringType | Laminate, Ceramic |
| HeatingFuel | Natural Gas |
| HeatingType | Forced Air |
| SizeInterior | 599.9954 - 698.9943 Sqft |
| Type | Apartment |
Parking
| Underground |
Land
| Acreage | No |
| LandAmenities | Hospital, Place Of Worship, Public Transit |
| ZoningDescription | Residential |
Rooms
| Level | Type | Length | Width | Dimensions |
|---|---|---|---|---|
| Flat | Living Room | 4.29 m | 3.4 m | 4.29 m x 3.4 m |
| Flat | Dining Room | 3.36 m | 2.24 m | 3.36 m x 2.24 m |
| Flat | Kitchen | 2.47 m | 2.42 m | 2.47 m x 2.42 m |
| Flat | Bedroom | 3.48 m | 3.42 m | 3.48 m x 3.42 m |
| Flat | Solarium | 3.39 m | 2.42 m | 3.39 m x 2.42 m |
https://www.realtor.ca/real-estate/27637751/327-68-corporate-drive-toronto-woburn-woburn
Interested?
Contact us for more information
Paul Alexander Honeyford
Salesperson
Royal LePage Connect Realty
950 Merritton Road
Pickering, Ontario L1V 1B1
950 Merritton Road
Pickering, Ontario L1V 1B1







































