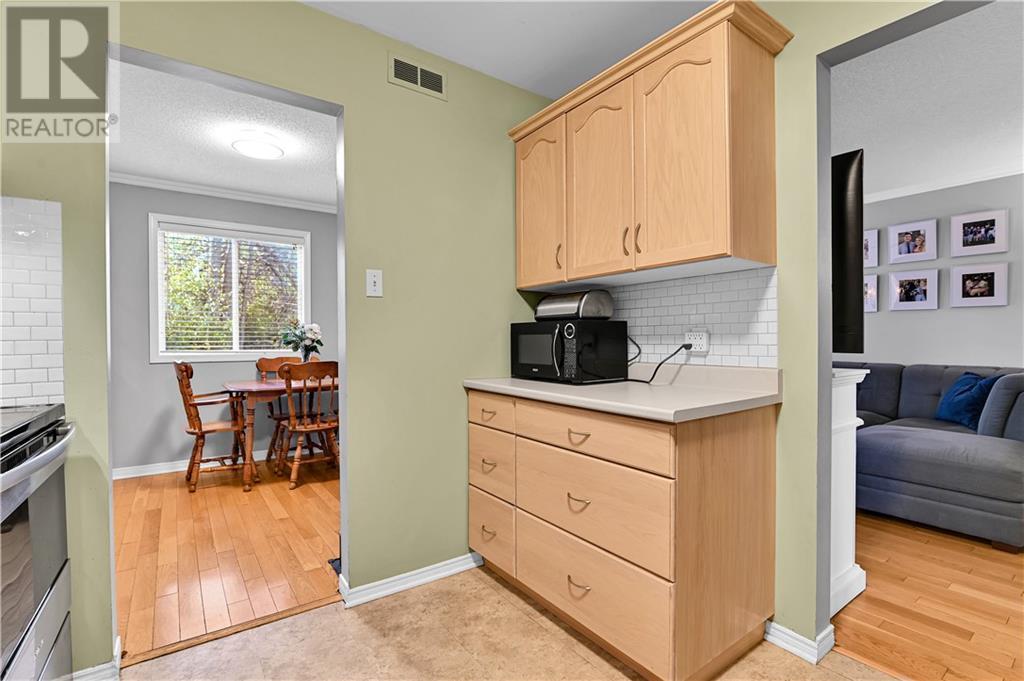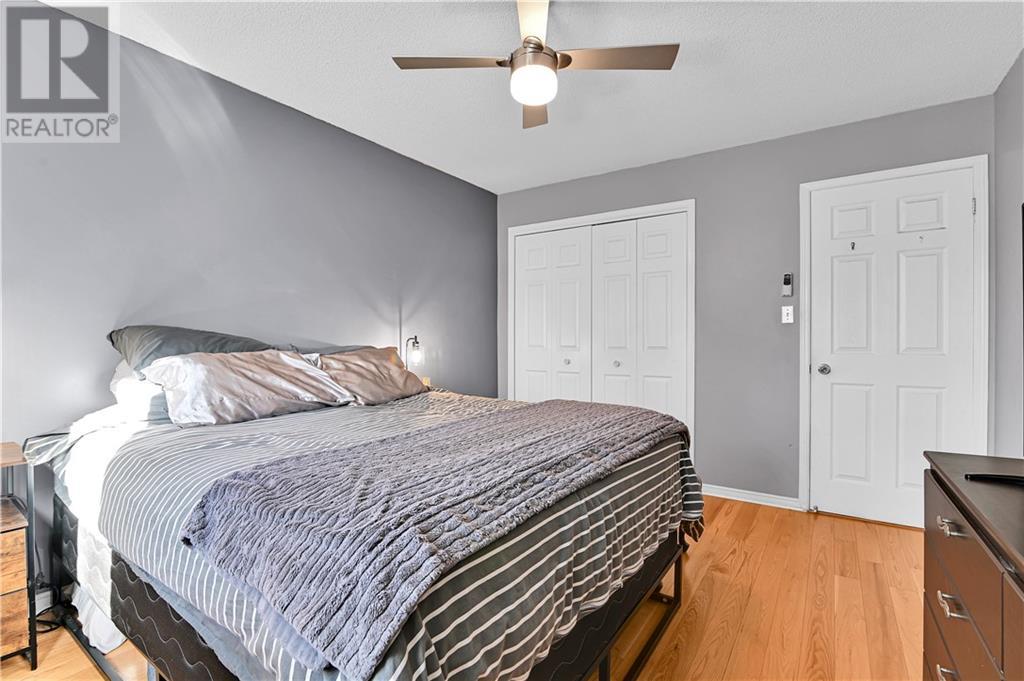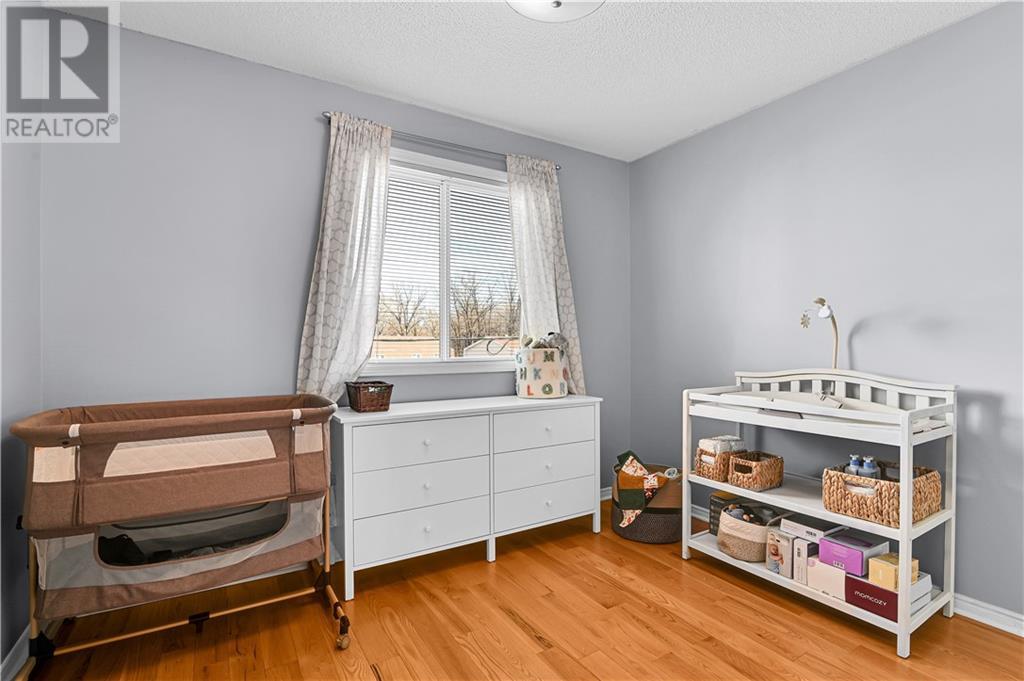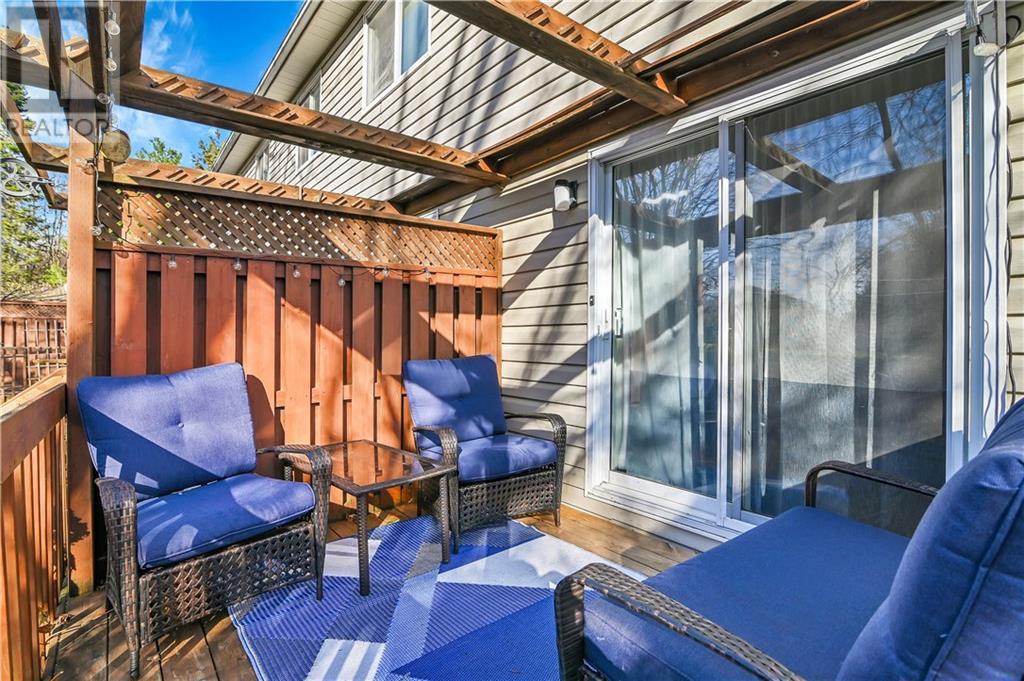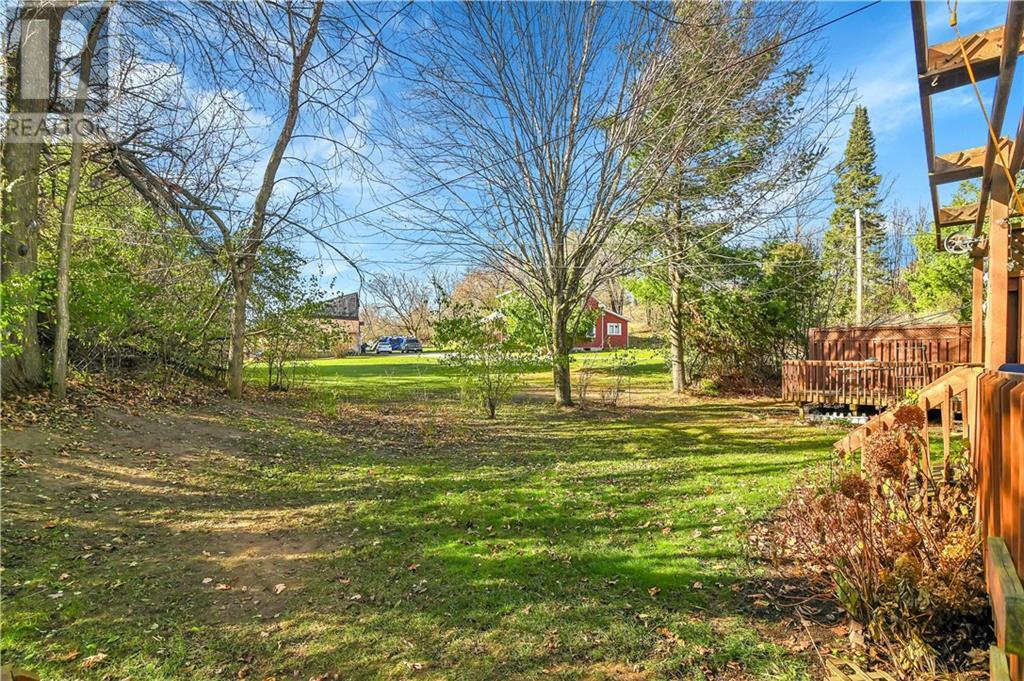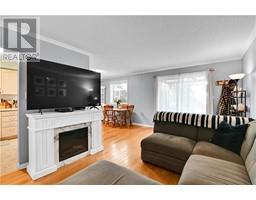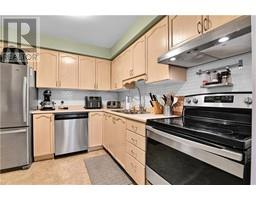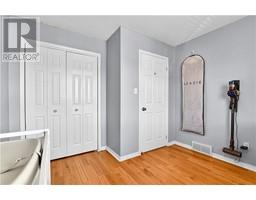327 Airth Boulevard Renfrew, Ontario K7V 4B6
$389,900
Centrally located and walking distance to all amenities and area schools, this Garden Home offers much in the way of value and space. Spacious interior with a private rear yard and rear deck, this home has been well cared for and shows very well. Once inside you will find every floor finished. The main floor has hardwood floors along with a generous sized kitchen with good cupboard space, a dining area, living room, and 2 pc bath. Upstairs you will find three spacious bedrooms along with a 4 pc bath. The basement is also finished providing every member of the family with living space. An economical home to own with utilities averaging: Water/Sewage - $105/month, Hydro - $90/month, Heat - $75/month. Hot water tank rental - $35/month. The furnace was replaced in 2018 and the roof re-shingled in 2023., Flooring: Hardwood, Flooring: Carpet W/W & Mixed, Flooring: Linoleum (id:50886)
Property Details
| MLS® Number | X10428426 |
| Property Type | Single Family |
| Neigbourhood | Airth/Opeongo Rd |
| Community Name | 540 - Renfrew |
| Features | Level |
| ParkingSpaceTotal | 2 |
| Structure | Deck |
Building
| BathroomTotal | 2 |
| BedroomsAboveGround | 3 |
| BedroomsTotal | 3 |
| Appliances | Dishwasher, Refrigerator, Stove, Washer |
| BasementDevelopment | Finished |
| BasementType | Full (finished) |
| ConstructionStyleAttachment | Attached |
| CoolingType | Central Air Conditioning |
| ExteriorFinish | Vinyl Siding |
| FoundationType | Concrete |
| HeatingFuel | Natural Gas |
| HeatingType | Forced Air |
| StoriesTotal | 2 |
| Type | Row / Townhouse |
| UtilityWater | Municipal Water |
Parking
| Attached Garage |
Land
| Acreage | No |
| Sewer | Sanitary Sewer |
| SizeDepth | 107 Ft ,6 In |
| SizeFrontage | 21 Ft |
| SizeIrregular | 21.07 X 107.52 Ft ; 0 |
| SizeTotalText | 21.07 X 107.52 Ft ; 0 |
| ZoningDescription | Residential |
Rooms
| Level | Type | Length | Width | Dimensions |
|---|---|---|---|---|
| Second Level | Primary Bedroom | 3.3 m | 3.98 m | 3.3 m x 3.98 m |
| Second Level | Bedroom | 2.69 m | 3.98 m | 2.69 m x 3.98 m |
| Second Level | Bedroom | 3.12 m | 3.09 m | 3.12 m x 3.09 m |
| Second Level | Bathroom | Measurements not available | ||
| Basement | Utility Room | 3.2 m | 2.94 m | 3.2 m x 2.94 m |
| Basement | Family Room | 3.12 m | 5.66 m | 3.12 m x 5.66 m |
| Basement | Laundry Room | Measurements not available | ||
| Basement | Office | 2.79 m | 2.48 m | 2.79 m x 2.48 m |
| Main Level | Bathroom | Measurements not available | ||
| Main Level | Living Room | 3.32 m | 5.33 m | 3.32 m x 5.33 m |
| Main Level | Dining Room | 2.81 m | 2.76 m | 2.81 m x 2.76 m |
| Main Level | Kitchen | 2.69 m | 2.99 m | 2.69 m x 2.99 m |
Utilities
| DSL* | Available |
| Cable | Available |
| Natural Gas Available | Available |
https://www.realtor.ca/real-estate/27660199/327-airth-boulevard-renfrew-540-renfrew-540-renfrew
Interested?
Contact us for more information
Peter Vincent
Broker
330 Plaunt Street, South
Renfrew, Ontario K7V 1N3
Will Vincent
Salesperson
330 Plaunt Street, South
Renfrew, Ontario K7V 1N3












