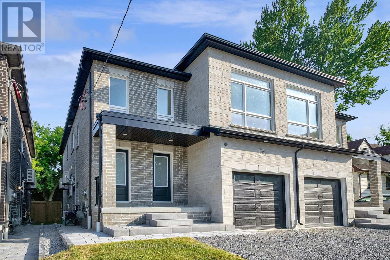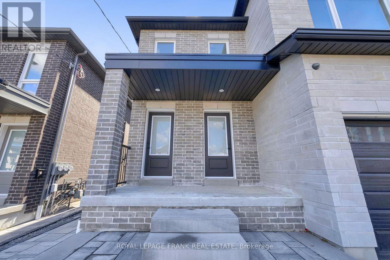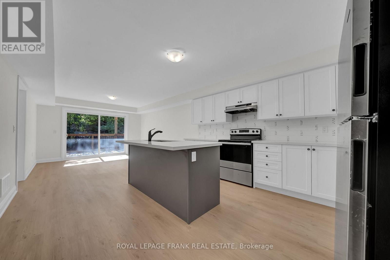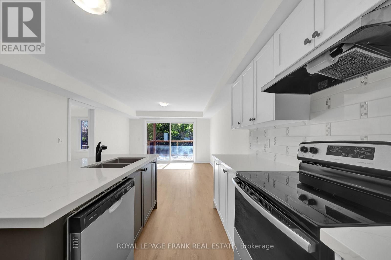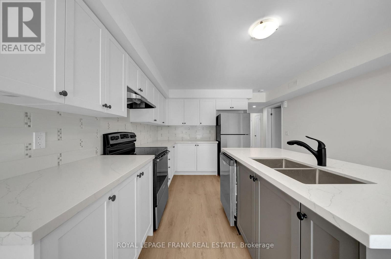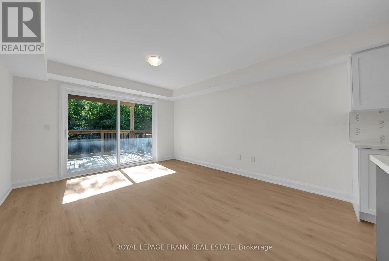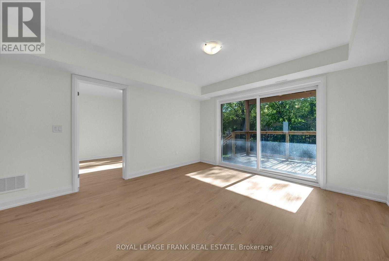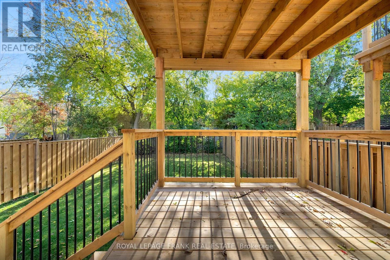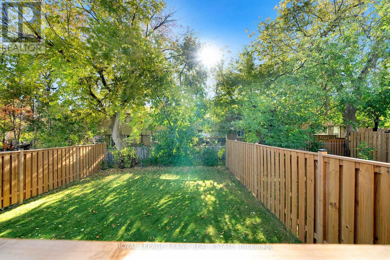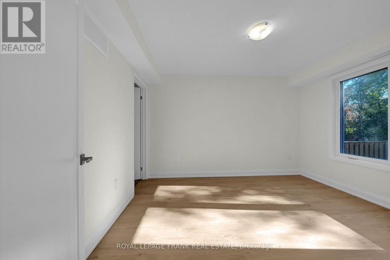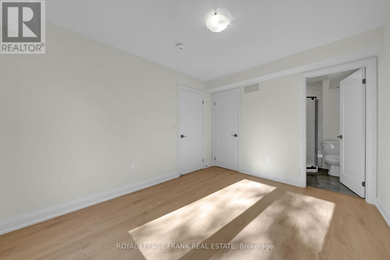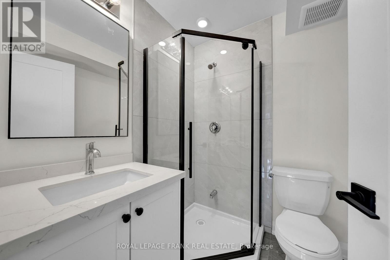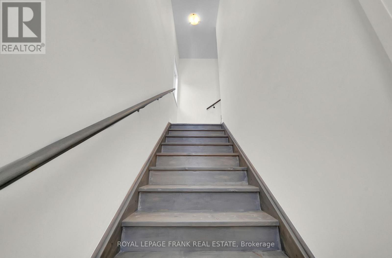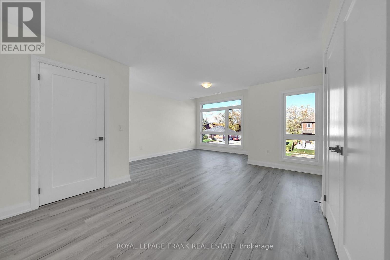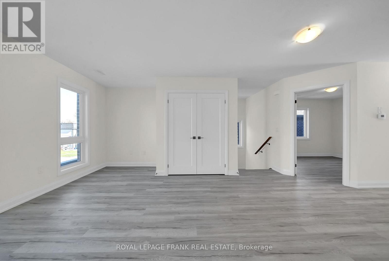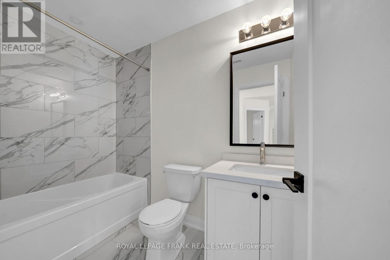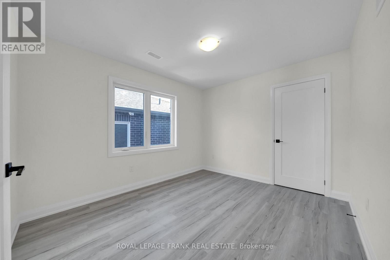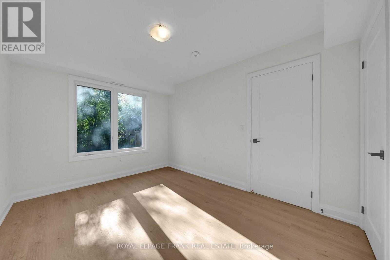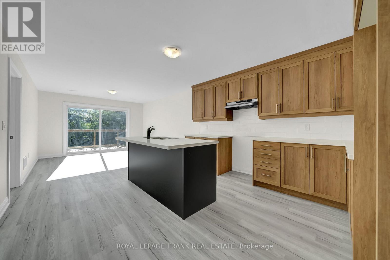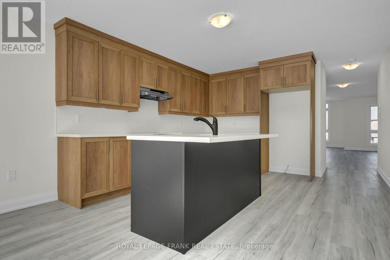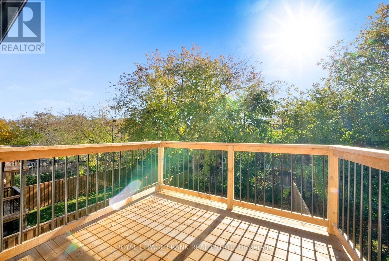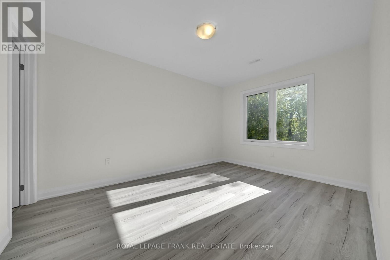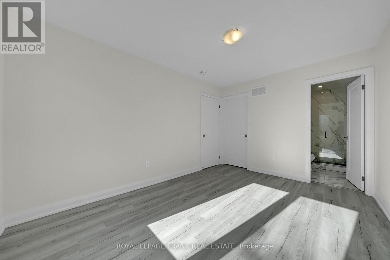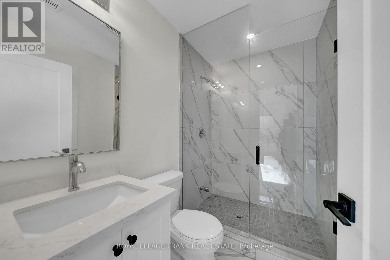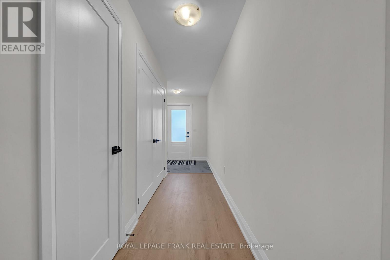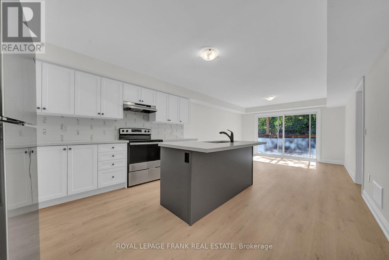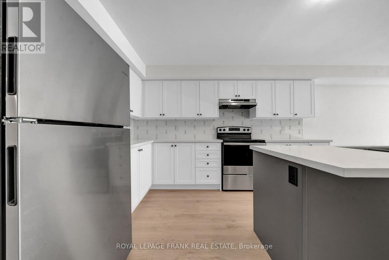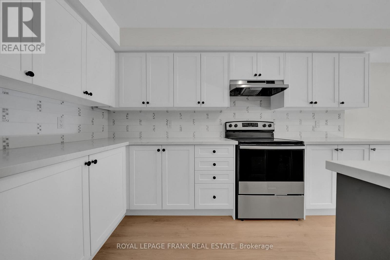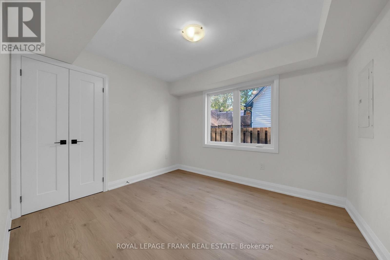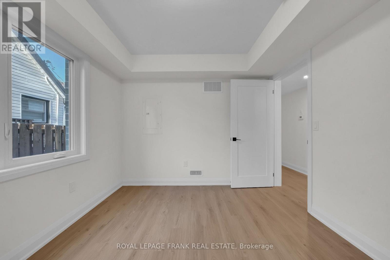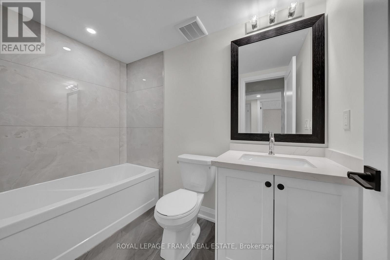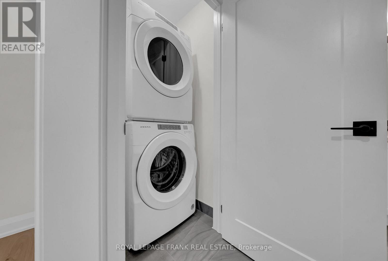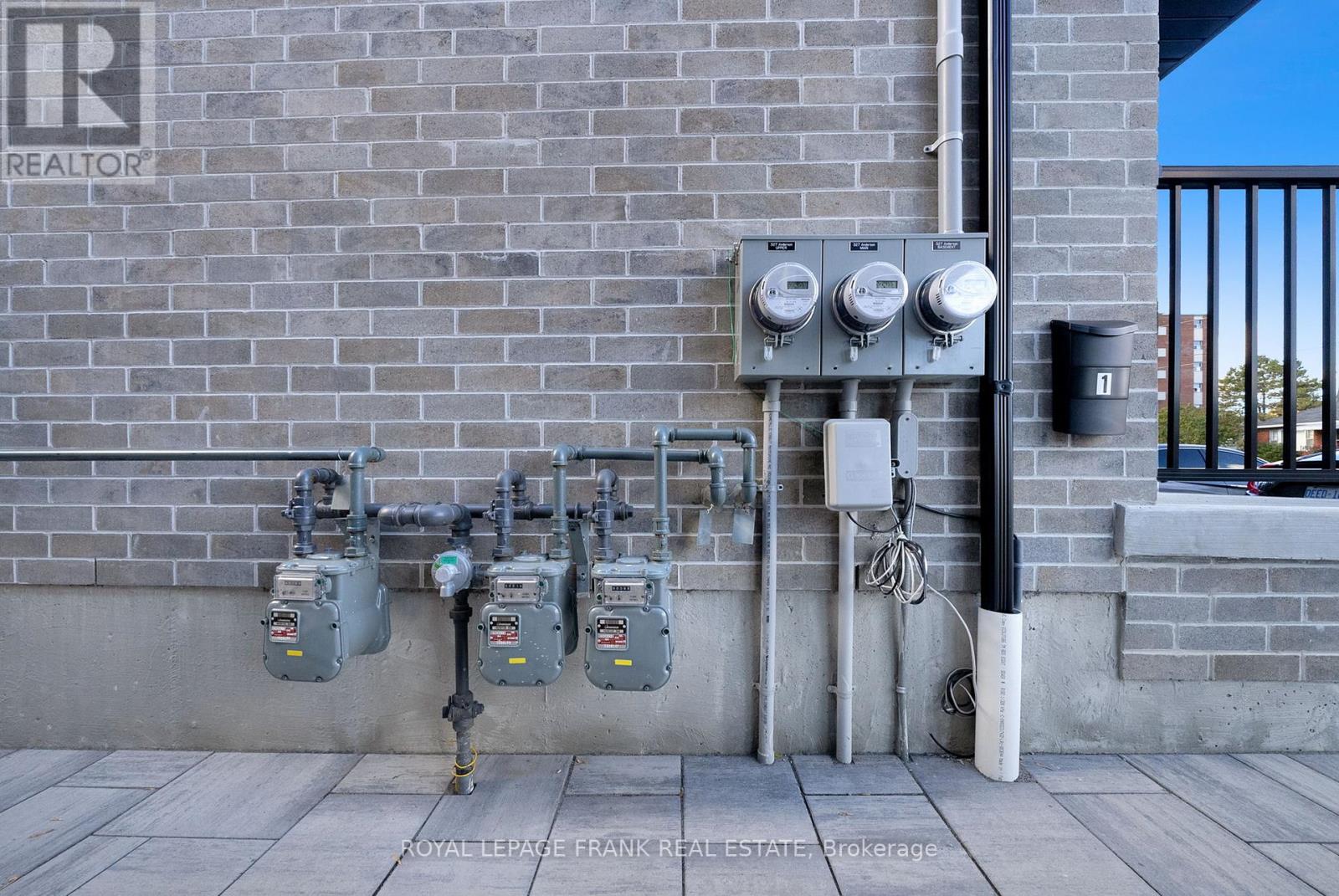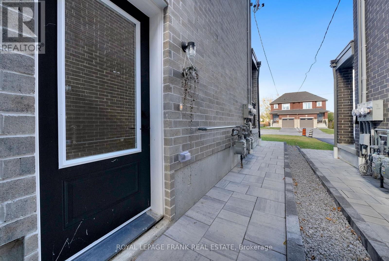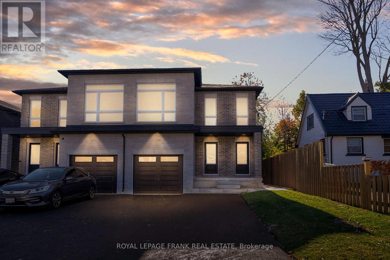327 Anderson Avenue Oshawa, Ontario L1J 2N8
$1,079,000
Welcome to 327 Anderson Ave., Oshawa. This legal two unit home offers 2 bedroom apartment on main floor with primary bedroom & 3pce ensuite, upgraded kitchen with stainless steel appliances, quartz counters, centre island, living room with walk out to deck and laminate throughout. The upper floor offers additional space featuring 2 bedrooms, primary with 3pce including glass shower, huge living room and private access. This home offers endless opportunities for large families, working professionals, investors or multi-generational living. A basement apartment with separate entrance features 2 bedrooms, kitchen W/stainless steel appliances, quartz counters, living room, laminate throughout. It is currently rented for $1900 + utilities. Separately metered with their own furnaces, hot water tanks and ensuite laundries. (id:50886)
Property Details
| MLS® Number | E12546126 |
| Property Type | Single Family |
| Community Name | McLaughlin |
| Parking Space Total | 2 |
Building
| Bathroom Total | 5 |
| Bedrooms Above Ground | 4 |
| Bedrooms Below Ground | 2 |
| Bedrooms Total | 6 |
| Appliances | All |
| Basement Features | Apartment In Basement |
| Basement Type | N/a |
| Construction Style Attachment | Semi-detached |
| Cooling Type | Central Air Conditioning |
| Exterior Finish | Brick |
| Flooring Type | Laminate |
| Foundation Type | Concrete |
| Heating Fuel | Natural Gas |
| Heating Type | Forced Air |
| Stories Total | 2 |
| Size Interior | 2,000 - 2,500 Ft2 |
| Type | House |
| Utility Water | Municipal Water |
Parking
| Garage |
Land
| Acreage | No |
| Sewer | Sanitary Sewer |
| Size Depth | 40.23 M |
| Size Frontage | 8.68 M |
| Size Irregular | 8.7 X 40.2 M |
| Size Total Text | 8.7 X 40.2 M |
Rooms
| Level | Type | Length | Width | Dimensions |
|---|---|---|---|---|
| Second Level | Primary Bedroom | 4.08 m | 2.92 m | 4.08 m x 2.92 m |
| Second Level | Bedroom 2 | 3.6 m | 2.91 m | 3.6 m x 2.91 m |
| Second Level | Sitting Room | 4.21 m | 3.81 m | 4.21 m x 3.81 m |
| Second Level | Great Room | 3.81 m | 3.81 m | 3.81 m x 3.81 m |
| Basement | Living Room | 4.84 m | 3.44 m | 4.84 m x 3.44 m |
| Basement | Bedroom | 3.9 m | 3.59 m | 3.9 m x 3.59 m |
| Basement | Bedroom 2 | 3.59 m | 2.92 m | 3.59 m x 2.92 m |
| Basement | Kitchen | 3.36 m | 3.06 m | 3.36 m x 3.06 m |
| Main Level | Primary Bedroom | 3.68 m | 2.91 m | 3.68 m x 2.91 m |
| Main Level | Bedroom 2 | 3.3 m | 2.91 m | 3.3 m x 2.91 m |
| Main Level | Kitchen | 3.81 m | 3.81 m | 3.81 m x 3.81 m |
| Main Level | Living Room | 4.29 m | 3.81 m | 4.29 m x 3.81 m |
| Other | Living Room | 7.49 m | 4.69 m | 7.49 m x 4.69 m |
https://www.realtor.ca/real-estate/29104769/327-anderson-avenue-oshawa-mclaughlin-mclaughlin
Contact Us
Contact us for more information
Janina Majerczyk
Salesperson
1405 Highway 2 Unit: 4
Courtice, Ontario L1E 2J6
(905) 720-2004
www.royallepagefrank.ca/

