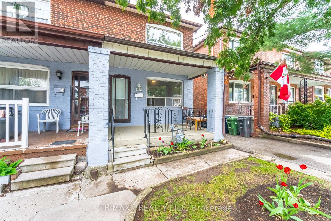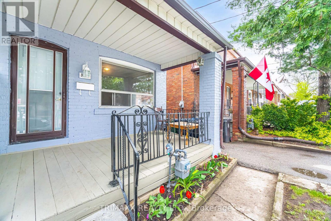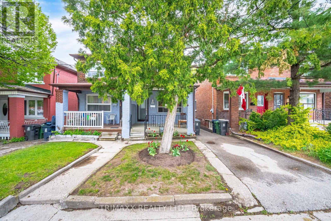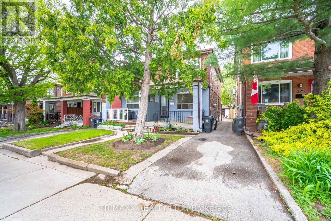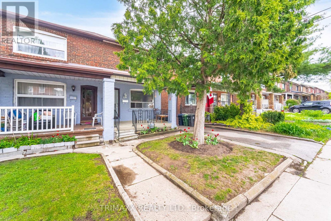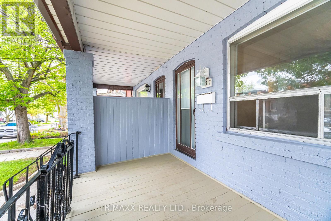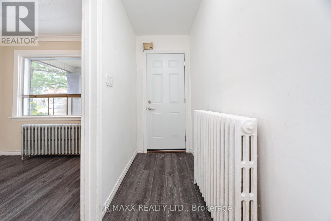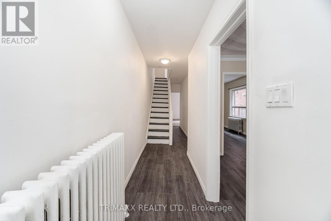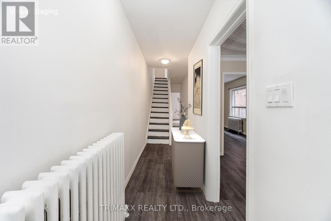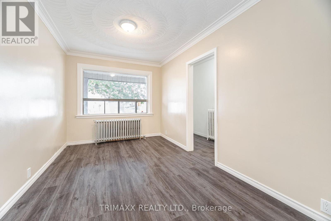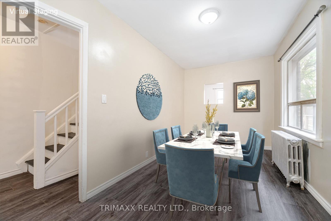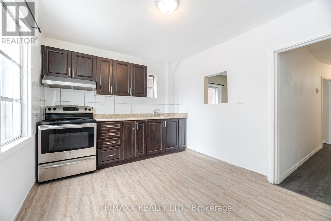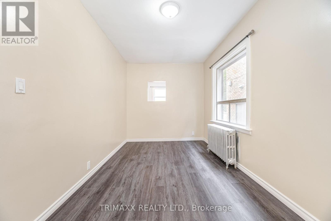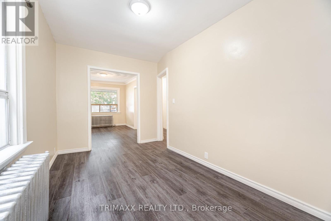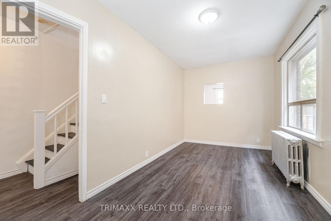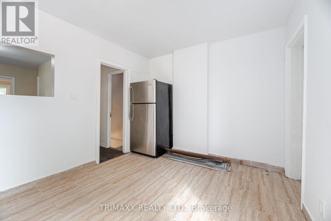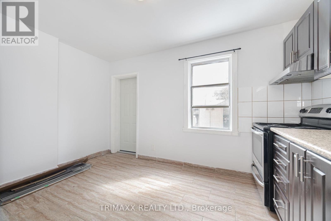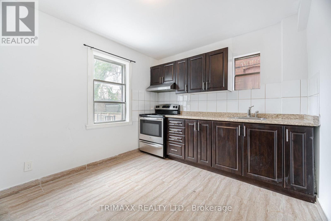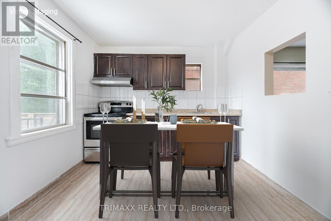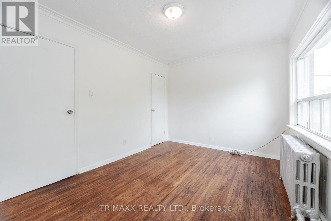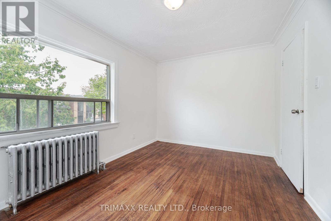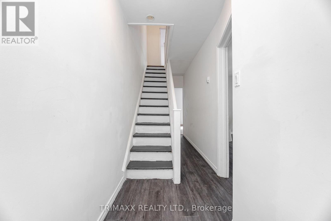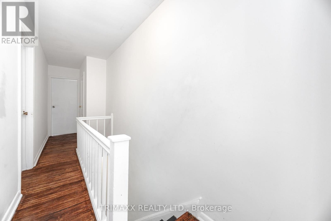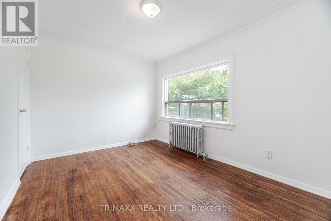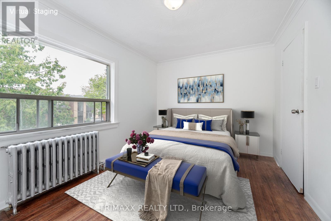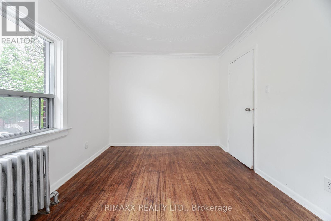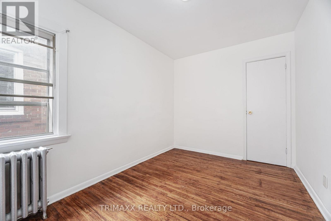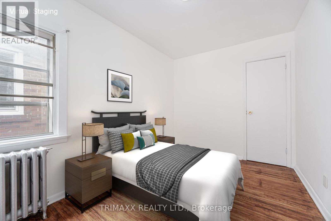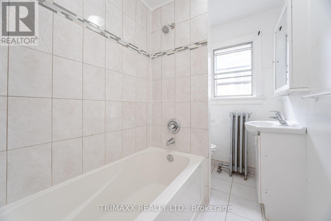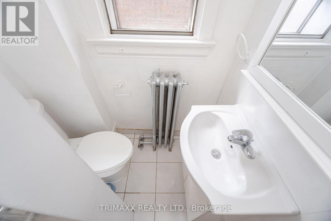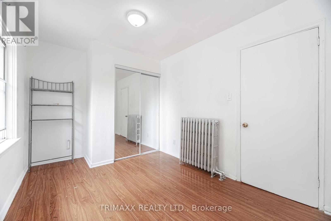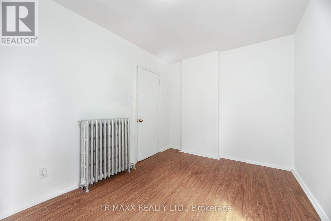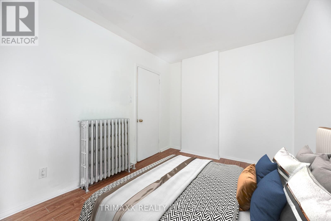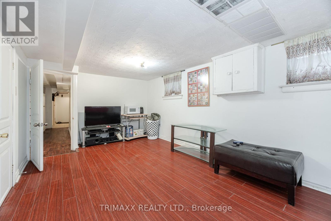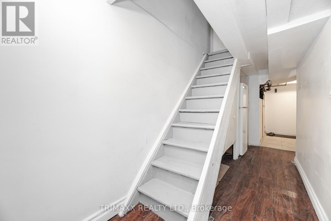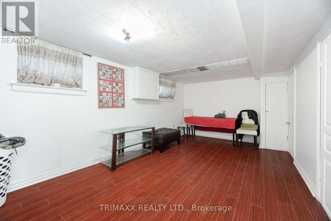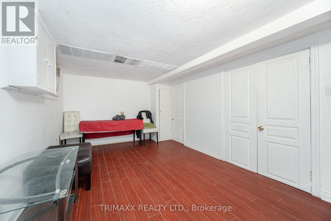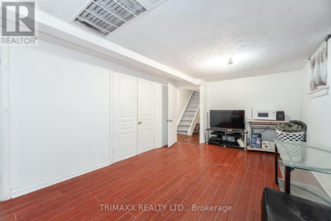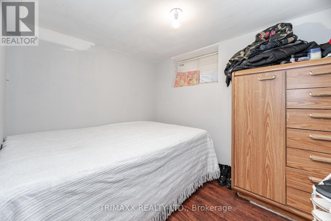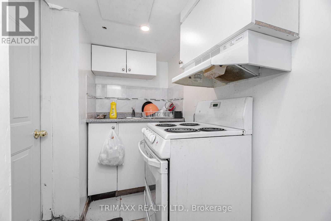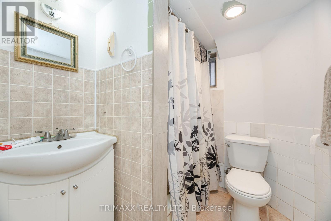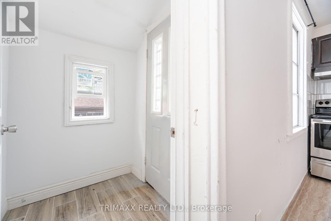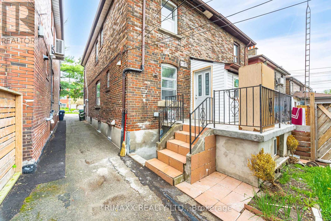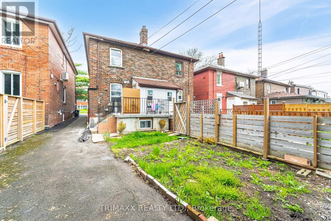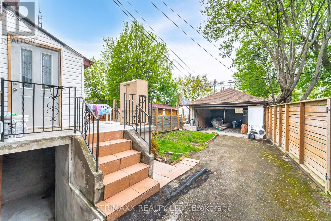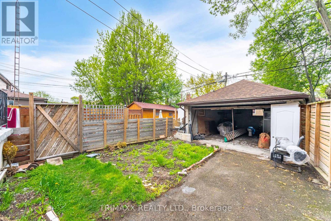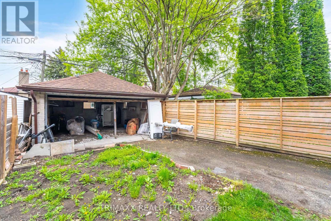327 Atlas Avenue Toronto, Ontario M6C 3P8
$899,000
Opportunity awaits, for an incredible opportunity to create your dream home. Situated on a spacious 17.83 * 108.16 ft lot, at 327 Atlas Avenue! Located in the Oakwood Village Area, this prime property is a rare gem offering endless possibilities for customization on a 17.83 foot wide lot. The home boasts 3 spacious bedrooms, 2 bathrooms, and a recently updated main floor. The second- floor bedrooms are generously sized, offering ample living space. The partially finished basement features a 4th bedroom, 3pc bathroom, recreation room and a separate entrance, which could easily be converted into a separate in-law suite. This amazing location is just steps away from the upcoming LRT line and Allen Road, making commuting a breeze. Enjoy the convenience of being a short walk from the shops and restaurants on Eglinton Avenue and the scenic trails of Cedarvale Park. Don't miss your chance to own in this highly sought-after neighborhood. (id:50886)
Property Details
| MLS® Number | C12148513 |
| Property Type | Single Family |
| Community Name | Oakwood Village |
| Equipment Type | Water Heater, Furnace |
| Features | Carpet Free |
| Rental Equipment Type | Water Heater, Furnace |
Building
| Bathroom Total | 2 |
| Bedrooms Above Ground | 3 |
| Bedrooms Below Ground | 1 |
| Bedrooms Total | 4 |
| Appliances | Stove, Refrigerator |
| Basement Type | Partial |
| Construction Style Attachment | Semi-detached |
| Exterior Finish | Brick |
| Flooring Type | Hardwood, Ceramic, Laminate |
| Foundation Type | Concrete |
| Heating Fuel | Natural Gas |
| Heating Type | Hot Water Radiator Heat |
| Stories Total | 2 |
| Size Interior | 1,100 - 1,500 Ft2 |
| Type | House |
| Utility Water | Municipal Water |
Parking
| No Garage |
Land
| Acreage | No |
| Sewer | Sanitary Sewer |
| Size Depth | 108 Ft ,2 In |
| Size Frontage | 17 Ft ,9 In |
| Size Irregular | 17.8 X 108.2 Ft |
| Size Total Text | 17.8 X 108.2 Ft |
Rooms
| Level | Type | Length | Width | Dimensions |
|---|---|---|---|---|
| Second Level | Primary Bedroom | 4.67 m | 2.59 m | 4.67 m x 2.59 m |
| Second Level | Bedroom 2 | 3.24 m | 2.94 m | 3.24 m x 2.94 m |
| Second Level | Bedroom 3 | 3.84 m | 2.78 m | 3.84 m x 2.78 m |
| Basement | Bedroom 4 | 3.2 m | 2.59 m | 3.2 m x 2.59 m |
| Basement | Living Room | 3.93 m | 2.77 m | 3.93 m x 2.77 m |
| Main Level | Living Room | 4.67 m | 3.72 m | 4.67 m x 3.72 m |
| Main Level | Dining Room | 3.93 m | 2.77 m | 3.93 m x 2.77 m |
| Main Level | Kitchen | 4.67 m | 2.59 m | 4.67 m x 2.59 m |
| Main Level | Sunroom | 2.71 m | 2.35 m | 2.71 m x 2.35 m |
https://www.realtor.ca/real-estate/28312854/327-atlas-avenue-toronto-oakwood-village-oakwood-village
Contact Us
Contact us for more information
Pauline Brown
Salesperson
www.thepropertyfinder.ca/
2560 Matheson Blvd E #519
Mississauga, Ontario L4W 4Z3
(905) 507-7775
(905) 629-3133
Melissa Oag
Salesperson
moagrealty.com/
@moagrealty/
www.linkedin.com/in/melissaoag/
280 B Barton Street
Stoney Creek, Ontario L8E 2K6
(905) 664-3333
www.movewithinsight.ca/

