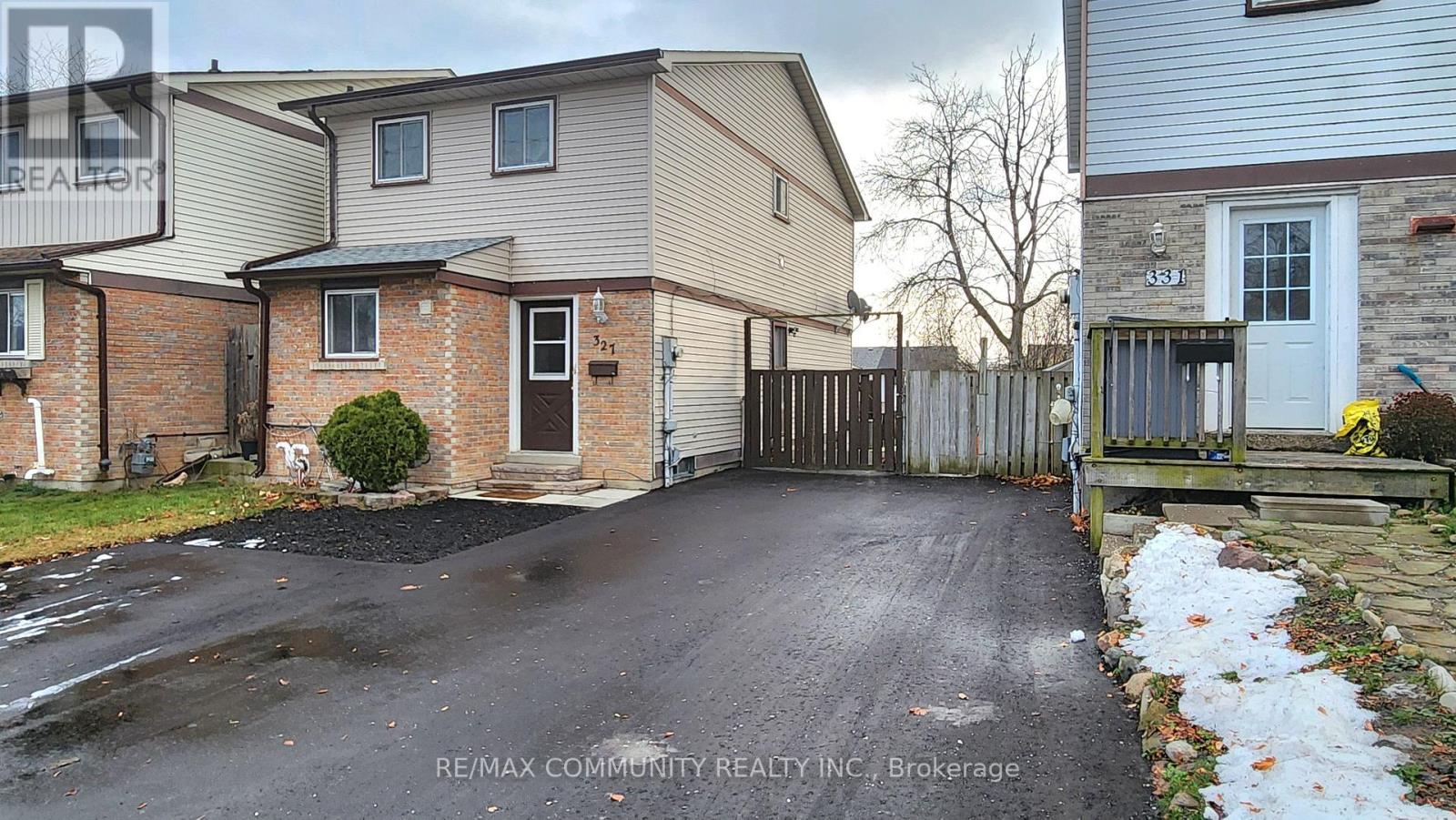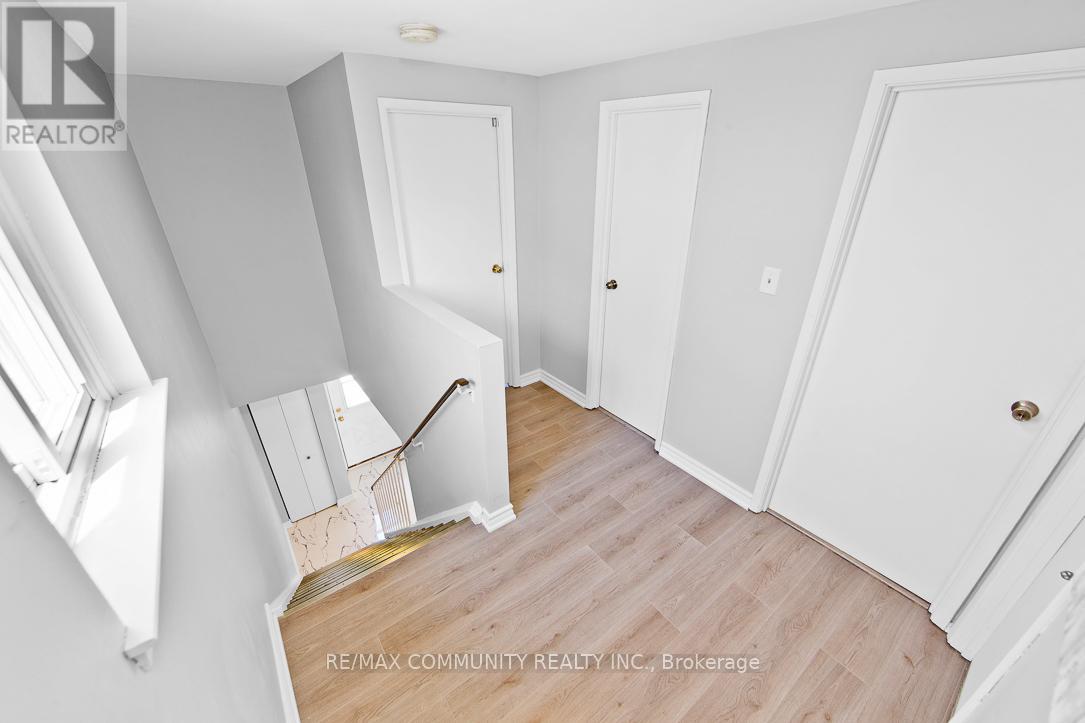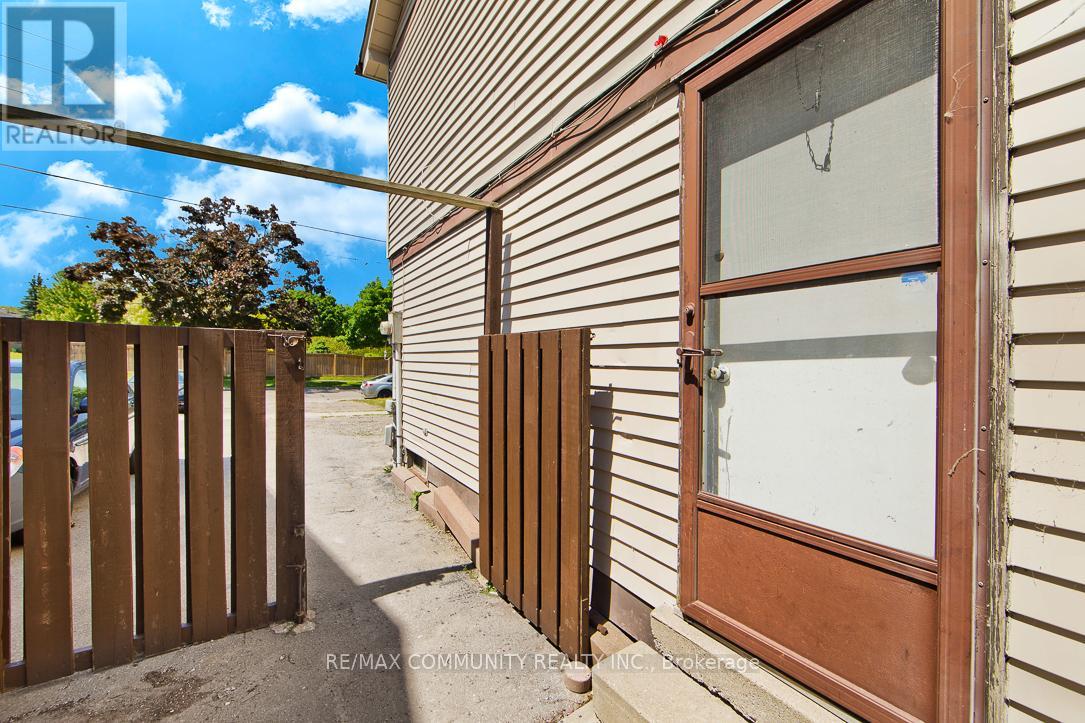327 Phillip Murray Avenue Oshawa, Ontario L1J 1H1
4 Bedroom
2 Bathroom
Fireplace
Central Air Conditioning
Forced Air
$599,000
Absolutely Stunning Completely Renovated Detached Home Located In High Demand Lakeview Community In Oshawa. This Beauty has 3+1 Bedrooms and 2 Bathrooms, New Floors, New Paint, a New Kitchen, a Legal Basement with a Separate Entrance, a Wet Bar and a Bedroom, 2 Laundries, Wooden Decks, a Gazebo, and More Upgrades. Close To Parks, Shopping, Schools, Mins To Hwy 401 And More. This Property Will Wow You. (id:50886)
Open House
This property has open houses!
January
11
Saturday
Starts at:
2:00 pm
Ends at:4:00 pm
January
12
Sunday
Starts at:
2:00 pm
Ends at:4:00 pm
Property Details
| MLS® Number | E11911457 |
| Property Type | Single Family |
| Community Name | Lakeview |
| AmenitiesNearBy | Beach, Hospital, Park |
| CommunityFeatures | Community Centre |
| EquipmentType | Water Heater |
| Features | Carpet Free |
| ParkingSpaceTotal | 5 |
| RentalEquipmentType | Water Heater |
Building
| BathroomTotal | 2 |
| BedroomsAboveGround | 3 |
| BedroomsBelowGround | 1 |
| BedroomsTotal | 4 |
| Amenities | Fireplace(s) |
| Appliances | Dishwasher, Dryer, Refrigerator, Stove, Washer |
| BasementDevelopment | Finished |
| BasementFeatures | Separate Entrance |
| BasementType | N/a (finished) |
| ConstructionStyleAttachment | Detached |
| CoolingType | Central Air Conditioning |
| ExteriorFinish | Brick, Vinyl Siding |
| FireplacePresent | Yes |
| FireplaceType | Woodstove |
| FlooringType | Laminate, Ceramic |
| FoundationType | Poured Concrete |
| HeatingFuel | Natural Gas |
| HeatingType | Forced Air |
| StoriesTotal | 2 |
| Type | House |
| UtilityWater | Municipal Water |
Land
| Acreage | No |
| FenceType | Fenced Yard |
| LandAmenities | Beach, Hospital, Park |
| Sewer | Sanitary Sewer |
| SizeDepth | 135 Ft |
| SizeFrontage | 27 Ft ,4 In |
| SizeIrregular | 27.4 X 135 Ft |
| SizeTotalText | 27.4 X 135 Ft |
Rooms
| Level | Type | Length | Width | Dimensions |
|---|---|---|---|---|
| Second Level | Primary Bedroom | 4.24 m | 3.33 m | 4.24 m x 3.33 m |
| Second Level | Bedroom 2 | 5.08 m | 2.49 m | 5.08 m x 2.49 m |
| Second Level | Bedroom 3 | 4.6 m | 2.39 m | 4.6 m x 2.39 m |
| Basement | Living Room | 5.23 m | 4.65 m | 5.23 m x 4.65 m |
| Basement | Other | 5.23 m | 4.65 m | 5.23 m x 4.65 m |
| Basement | Bedroom 4 | 2.53 m | 2.54 m | 2.53 m x 2.54 m |
| Main Level | Living Room | 4.87 m | 4.14 m | 4.87 m x 4.14 m |
| Main Level | Dining Room | 2.64 m | 2.6 m | 2.64 m x 2.6 m |
| Main Level | Kitchen | 4.77 m | 2.64 m | 4.77 m x 2.64 m |
| Main Level | Eating Area | 4.77 m | 2.64 m | 4.77 m x 2.64 m |
https://www.realtor.ca/real-estate/27775123/327-phillip-murray-avenue-oshawa-lakeview-lakeview
Interested?
Contact us for more information
Karan Kanagasabai
Broker
RE/MAX Community Realty Inc.
203 - 1265 Morningside Ave
Toronto, Ontario M1B 3V9
203 - 1265 Morningside Ave
Toronto, Ontario M1B 3V9





















































