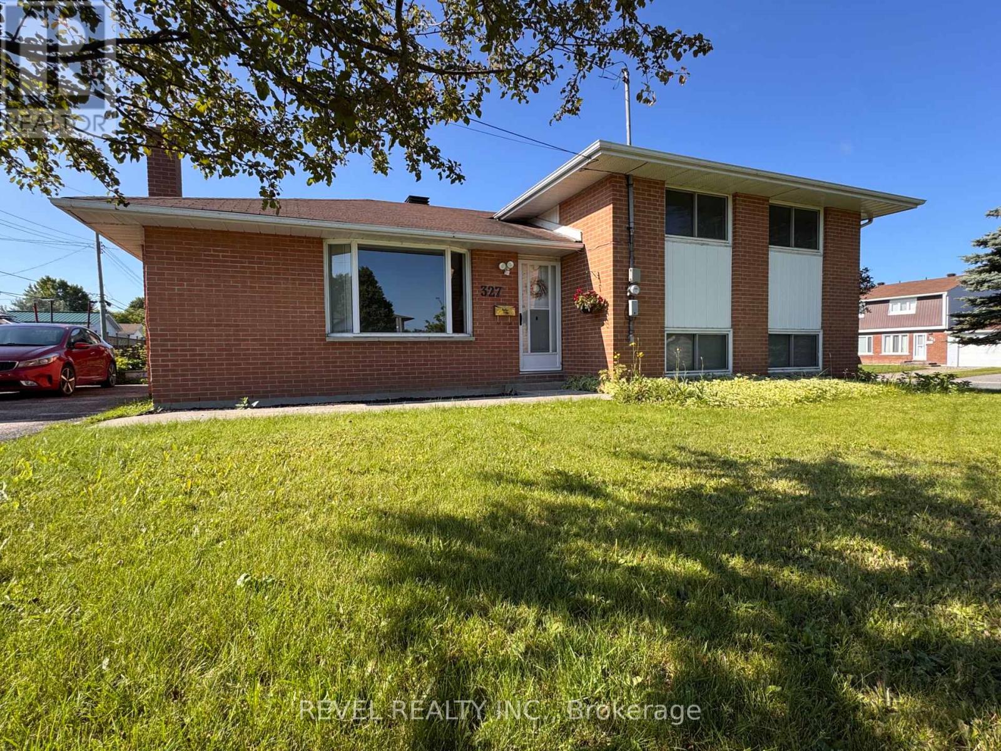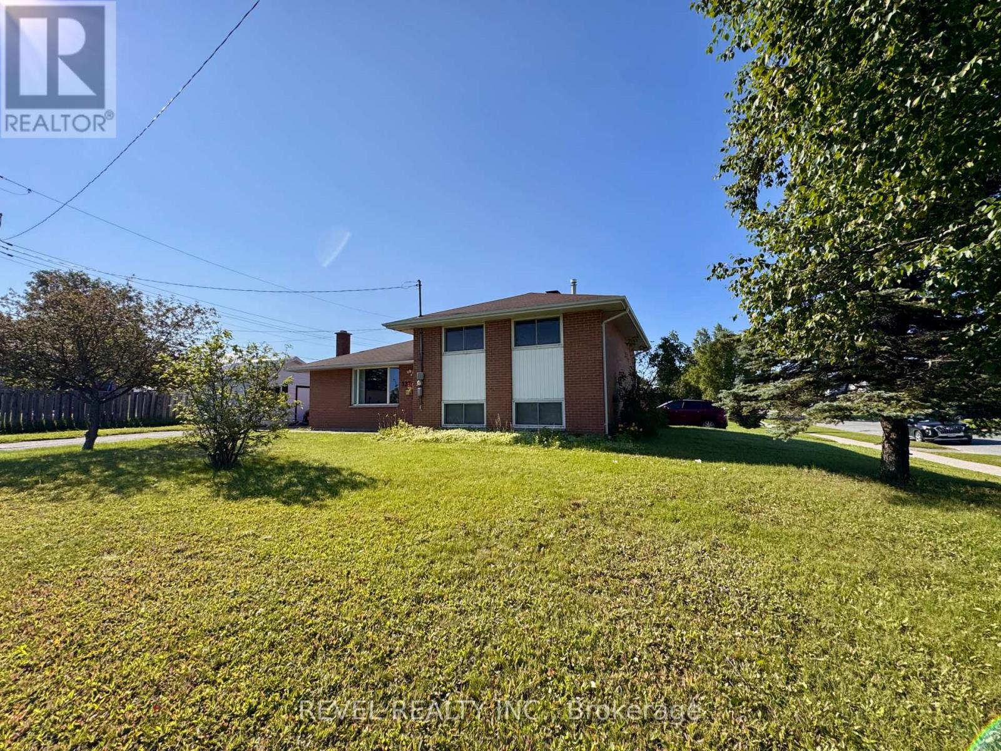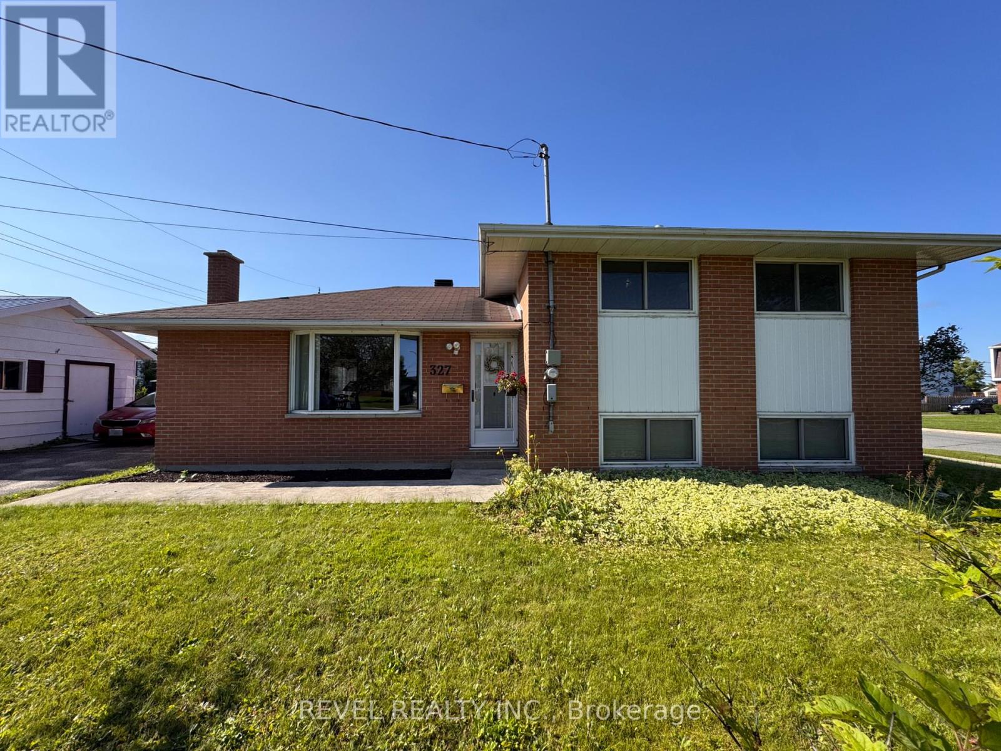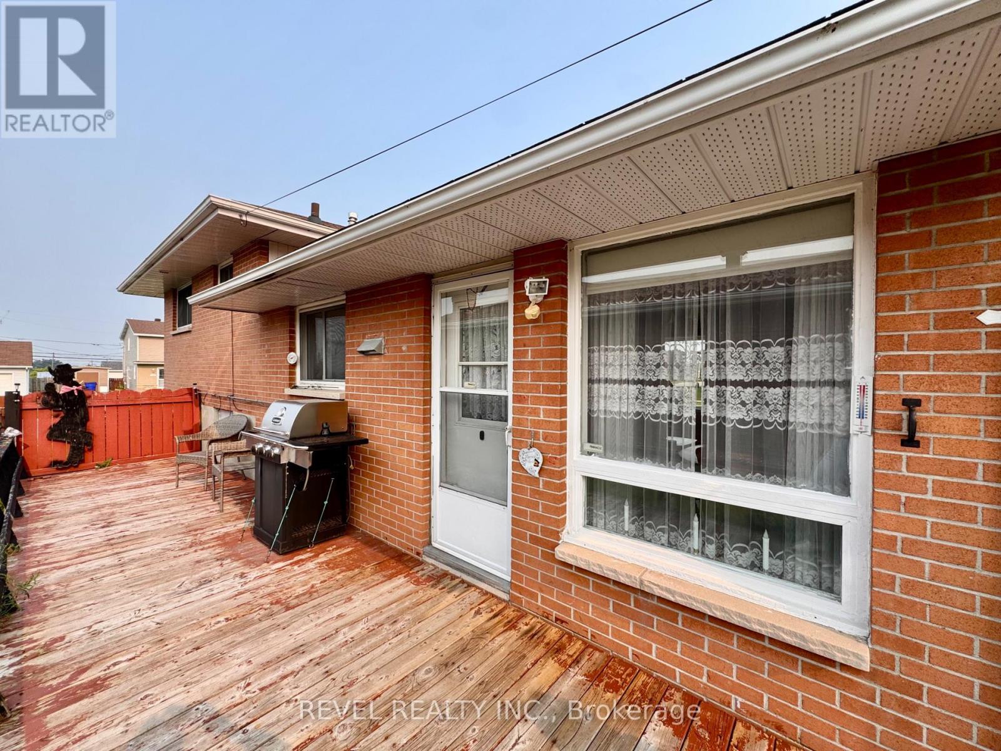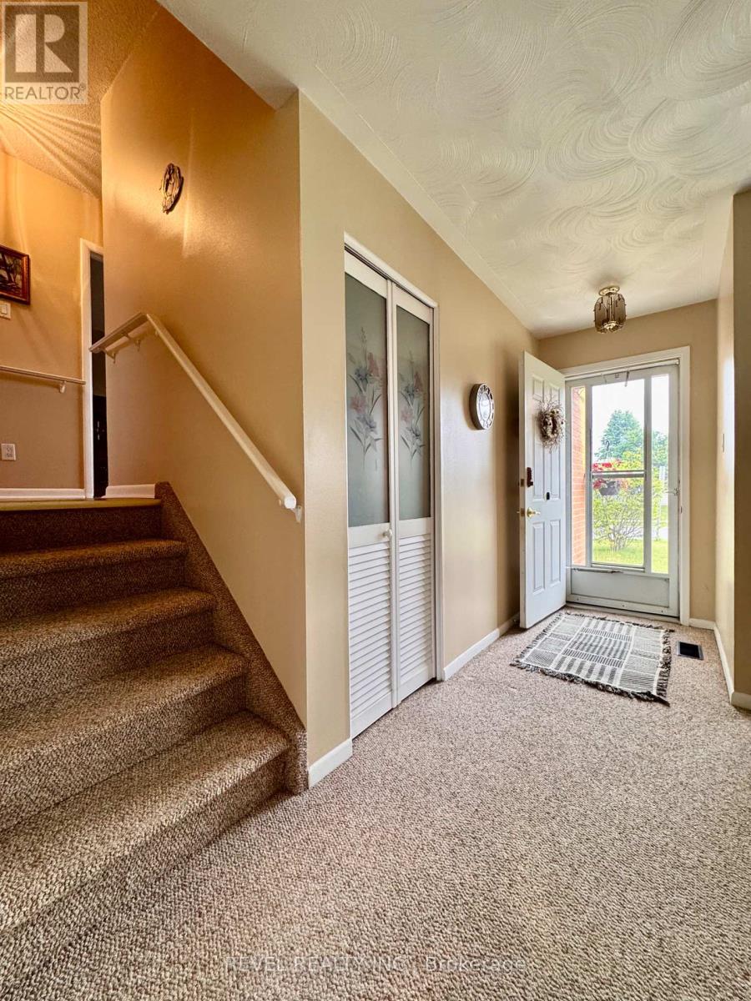327 Victoria Avenue Timmins, Ontario P4N 4R9
$329,000
Welcome to this bright & welcoming Side Split-Perfect for a Couple or Family! Flooded with natural light, the home features a cozy wood-burning fireplace in the living room for relaxing evenings. The kitchen opens onto a deck, great for barbecuing and outdoor dining. The upper floor is home to 3 generous size bedrooms and bathroom while the basement has a rec room, a 4th bedroom, utility room and plenty of storage. A large shed provides ample storage for tools and toys. With shingles replaced less than 5 years ago, a newer furnace and central air, this home offers peace of mind. All appliances included! Wether you're starting a family or looking for comfortable space to settle, this home is sure to please. Don't wait, offers, Wednesday August 6th. (id:50886)
Property Details
| MLS® Number | T12317545 |
| Property Type | Single Family |
| Community Name | TNW - Vic Heights |
| Equipment Type | Water Heater |
| Parking Space Total | 2 |
| Rental Equipment Type | Water Heater |
Building
| Bathroom Total | 1 |
| Bedrooms Above Ground | 3 |
| Bedrooms Below Ground | 1 |
| Bedrooms Total | 4 |
| Age | 51 To 99 Years |
| Amenities | Fireplace(s) |
| Appliances | Dishwasher, Dryer, Stove, Washer, Refrigerator |
| Basement Development | Finished |
| Basement Type | Partial (finished) |
| Construction Style Attachment | Detached |
| Construction Style Split Level | Sidesplit |
| Cooling Type | Central Air Conditioning |
| Exterior Finish | Brick |
| Fireplace Present | Yes |
| Fireplace Total | 1 |
| Foundation Type | Concrete |
| Heating Fuel | Natural Gas |
| Heating Type | Forced Air |
| Size Interior | 700 - 1,100 Ft2 |
| Type | House |
| Utility Water | Municipal Water |
Parking
| No Garage |
Land
| Acreage | No |
| Sewer | Sanitary Sewer |
| Size Depth | 60 Ft |
| Size Frontage | 99 Ft ,6 In |
| Size Irregular | 99.5 X 60 Ft |
| Size Total Text | 99.5 X 60 Ft|under 1/2 Acre |
| Zoning Description | Na-r1 |
Rooms
| Level | Type | Length | Width | Dimensions |
|---|---|---|---|---|
| Basement | Recreational, Games Room | 3.19 m | 5.4 m | 3.19 m x 5.4 m |
| Basement | Laundry Room | 1.7 m | 2.79 m | 1.7 m x 2.79 m |
| Basement | Bedroom 4 | 1.9 m | 2.1 m | 1.9 m x 2.1 m |
| Basement | Other | 6.19 m | 667 m | 6.19 m x 667 m |
| Main Level | Kitchen | 2.51 m | 634 m | 2.51 m x 634 m |
| Main Level | Living Room | 3.82 m | 6.37 m | 3.82 m x 6.37 m |
| Upper Level | Primary Bedroom | 2.83 m | 4.28 m | 2.83 m x 4.28 m |
| Upper Level | Bedroom 2 | 2.84 m | 2.8 m | 2.84 m x 2.8 m |
| Upper Level | Bedroom 3 | 3.21 m | 2.63 m | 3.21 m x 2.63 m |
Utilities
| Cable | Installed |
| Electricity | Installed |
| Sewer | Installed |
Contact Us
Contact us for more information
Michelle Beaudry-Seguin
Salesperson
255 Algonquin Blvd. W.
Timmins, Ontario P4N 2R8
(705) 288-3834
Stephanie Seguin
Salesperson
255 Algonquin Blvd. W.
Timmins, Ontario P4N 2R8
(705) 288-3834

