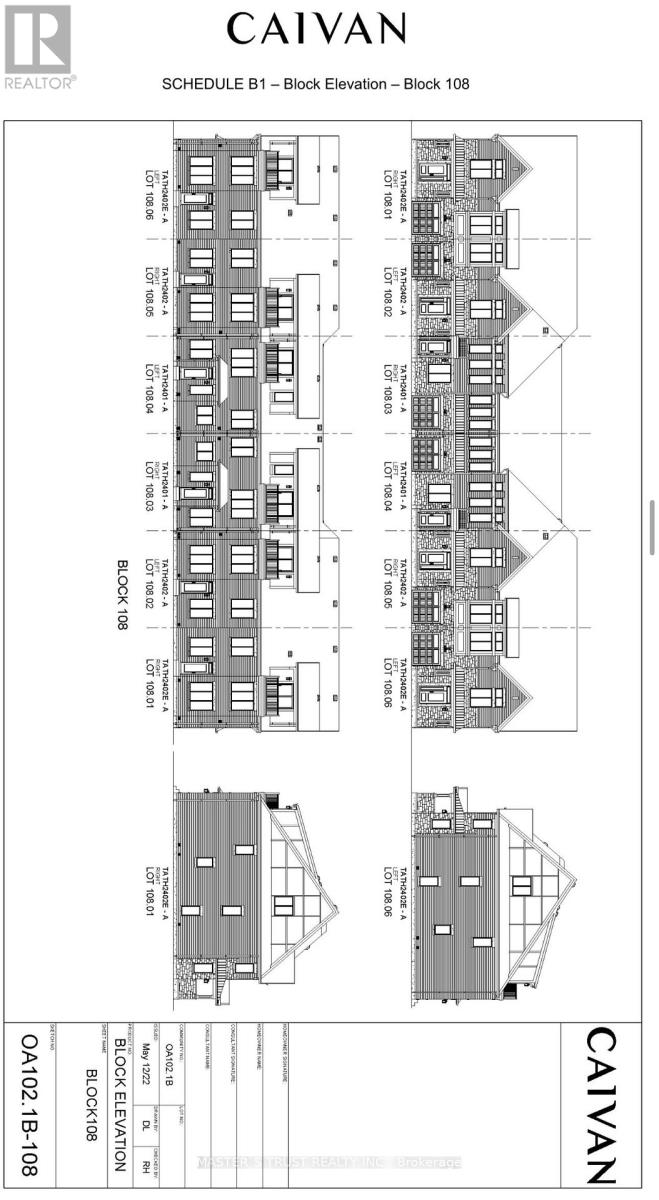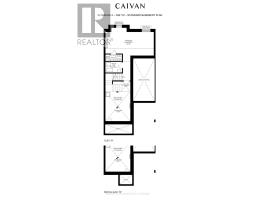3270 Crystal Drive Oakville, Ontario L6M 5S9
$3,850 Monthly
Welcome To This Brand New Townhouse In The Newly Developed Community Of Oakville, Creekside. This Stunning 4 Bedroom, 4 And 1 Half Bathrooms, Tradition Town Home Offers a huge Living Space With 9 ft Ceilings on Both Levels: the Kitchen Features Quartz Countertops, Spacious Cabinets, A Breakfast Bar, And Brand New Appliances. The 2nd Floor Laundry Is For Extra Convenience. The Finished Basement Offers a Bed Room And a 4-Piece Bath. The Loft Retreat Can Be The 5th Ensuit Bedroom. Close to Top-Rated Schools & Uptown Core Shopping Area, Easy Access to Highway 403/407. **** EXTRAS **** All Appliance: Fridge, Stove & Dishwasher. Washer & Dryer. Window Cover. (id:50886)
Property Details
| MLS® Number | W11900396 |
| Property Type | Single Family |
| Community Name | Rural Oakville |
| ParkingSpaceTotal | 2 |
Building
| BathroomTotal | 5 |
| BedroomsAboveGround | 4 |
| BedroomsBelowGround | 1 |
| BedroomsTotal | 5 |
| BasementDevelopment | Partially Finished |
| BasementType | N/a (partially Finished) |
| ConstructionStyleAttachment | Attached |
| CoolingType | Central Air Conditioning |
| ExteriorFinish | Brick |
| FlooringType | Hardwood |
| HalfBathTotal | 2 |
| HeatingFuel | Natural Gas |
| HeatingType | Forced Air |
| StoriesTotal | 3 |
| SizeInterior | 1999.983 - 2499.9795 Sqft |
| Type | Row / Townhouse |
| UtilityWater | Municipal Water |
Parking
| Garage |
Land
| Acreage | No |
| Sewer | Sanitary Sewer |
Rooms
| Level | Type | Length | Width | Dimensions |
|---|---|---|---|---|
| Second Level | Primary Bedroom | 4.2 m | 4.02 m | 4.2 m x 4.02 m |
| Second Level | Bedroom 3 | 3.1 m | 3.2 m | 3.1 m x 3.2 m |
| Second Level | Bedroom 2 | 3.81 m | 3.4 m | 3.81 m x 3.4 m |
| Third Level | Loft | 3.96 m | 3.4 m | 3.96 m x 3.4 m |
| Basement | Bedroom 5 | 3 m | 3.2 m | 3 m x 3.2 m |
| Main Level | Great Room | 4.46 m | 3.65 m | 4.46 m x 3.65 m |
| Main Level | Kitchen | 6.4 m | 3.35 m | 6.4 m x 3.35 m |
https://www.realtor.ca/real-estate/27753379/3270-crystal-drive-oakville-rural-oakville
Interested?
Contact us for more information
Byron Xu
Salesperson
3190 Steeles Ave East #120
Markham, Ontario L3R 1G9













