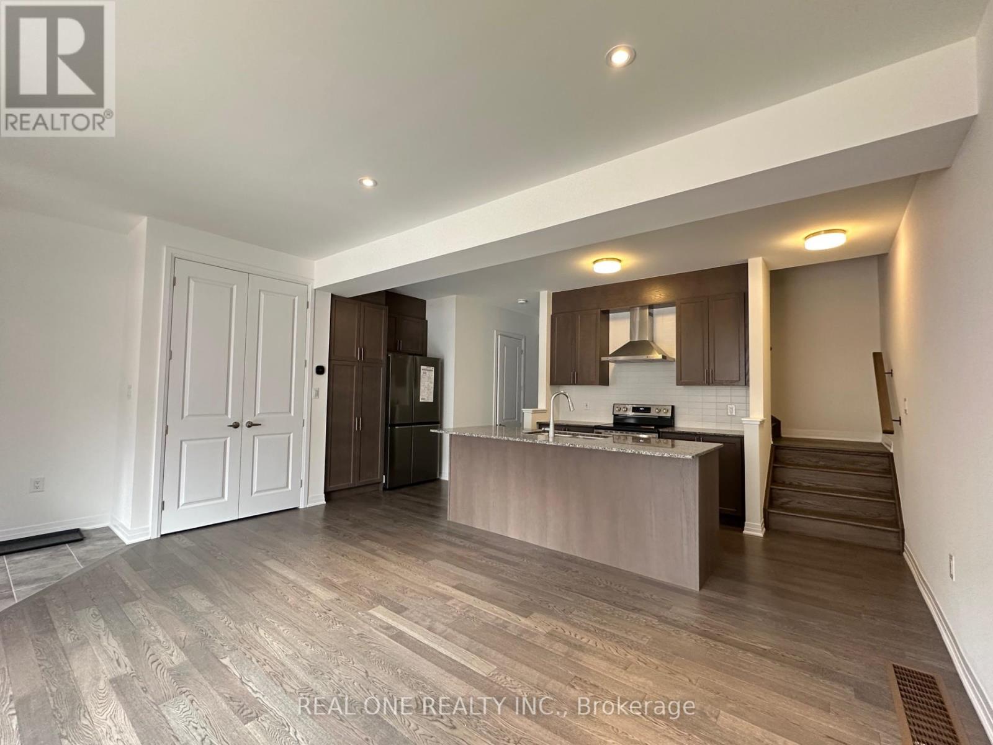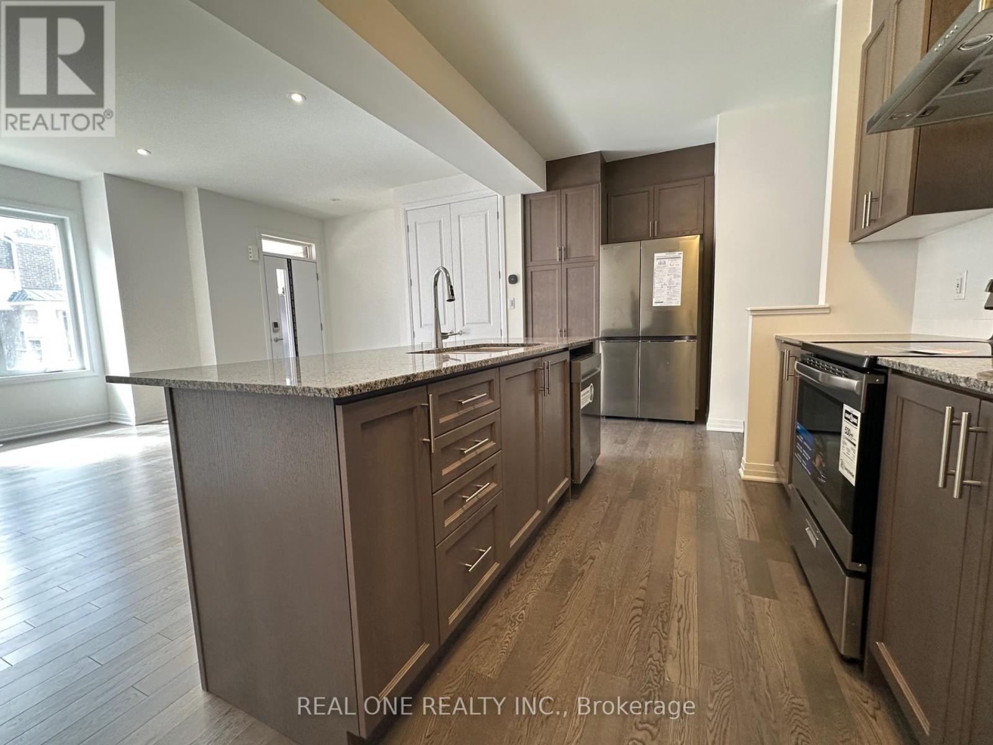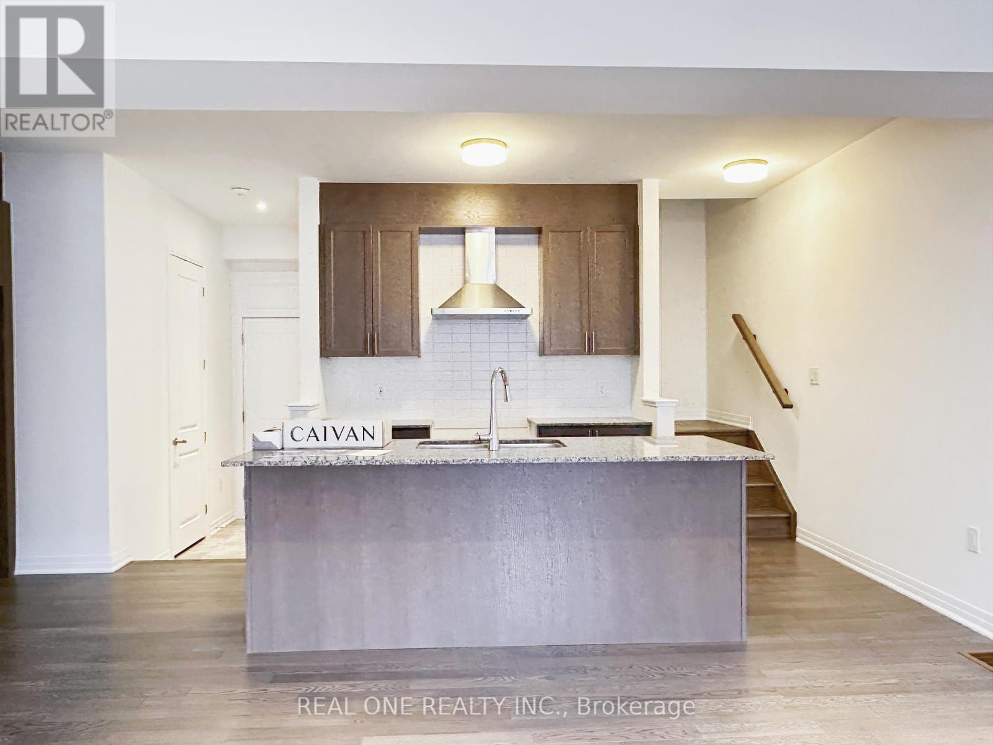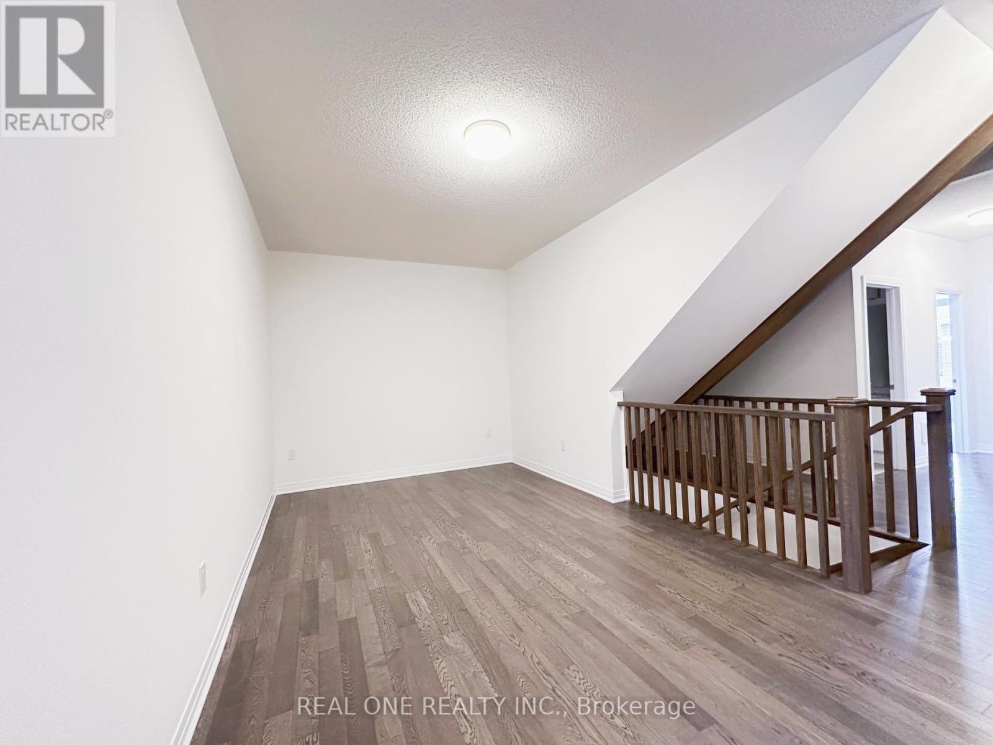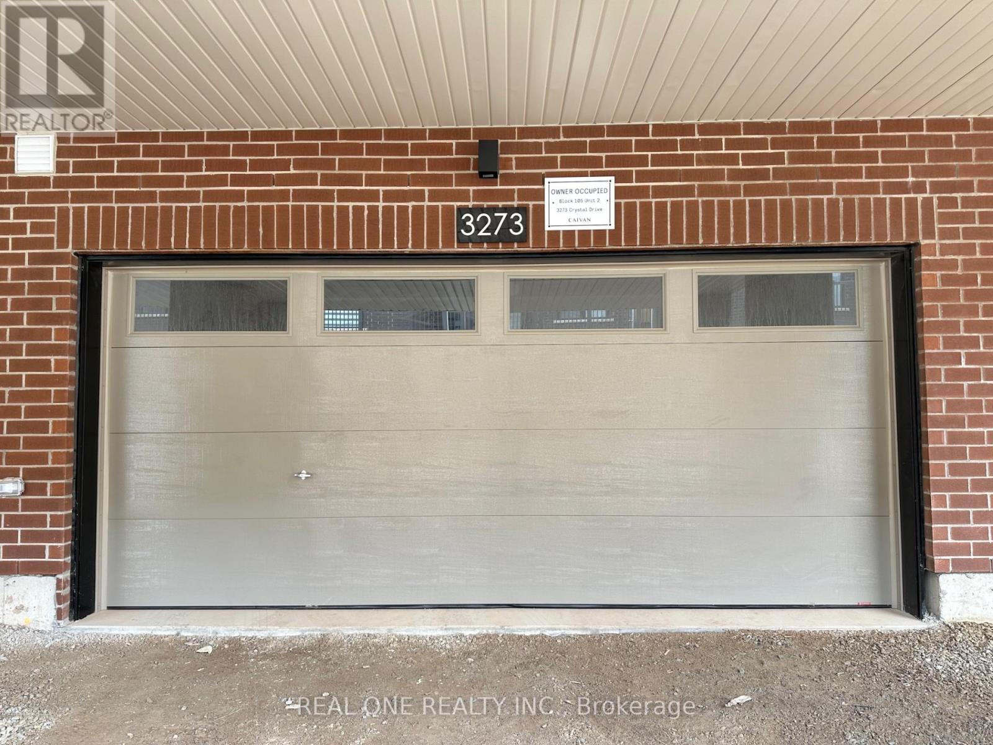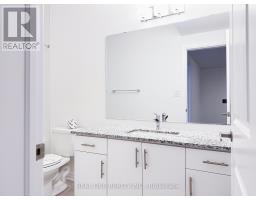3273 Crystal Drive Oakville, Ontario L6M 5S9
$3,890 Monthly
Brand New Townhouse In The Newly Developed Community Of Oakville, This Stunning 4+1 Bedroom, 4.5 Bathrooms, 2 Car Garage With 2 More Driveway Parking Home Offers over 2,500 Sq.ft. of Living Space With 9 ft Ceilings on Both Levels. The Kitchen Features Granite Countertops, Spacious Hardwood Cabinets, A Breakfast Bar, And Brand New Appliances. There Is Also A Mud Room Conveniently Located Next to Powder Room That Leads To The Garage. The Primary Bedroom Features A 4-Piece Ensuite And A Large Walk-In Closet. The Second Floor Also Has A Flex Room That Can Be Used For Entertainment or as an Open Office Area. The 2nd-Floor Laundry Is For Extra Convenience. The Finished Basement Offers a bedroom, a Recreation Room And a 3-Piece Bath. The Loft offers a Bedroom and a 4 PC ensuite. Close to Top-Rated Schools & Uptown Core Shopping Area, Easy Access to Highway 403/407. (id:50886)
Property Details
| MLS® Number | W12035746 |
| Property Type | Single Family |
| Community Name | 1008 - GO Glenorchy |
| Parking Space Total | 4 |
Building
| Bathroom Total | 5 |
| Bedrooms Above Ground | 4 |
| Bedrooms Below Ground | 1 |
| Bedrooms Total | 5 |
| Appliances | Garage Door Opener Remote(s) |
| Basement Development | Finished |
| Basement Type | N/a (finished) |
| Construction Style Attachment | Attached |
| Cooling Type | Central Air Conditioning |
| Exterior Finish | Brick |
| Flooring Type | Hardwood |
| Foundation Type | Concrete |
| Half Bath Total | 1 |
| Heating Fuel | Natural Gas |
| Heating Type | Forced Air |
| Stories Total | 3 |
| Type | Row / Townhouse |
| Utility Water | Municipal Water |
Parking
| Attached Garage | |
| Garage |
Land
| Acreage | No |
| Sewer | Sanitary Sewer |
Rooms
| Level | Type | Length | Width | Dimensions |
|---|---|---|---|---|
| Second Level | Family Room | 3.47 m | 3.1 m | 3.47 m x 3.1 m |
| Second Level | Primary Bedroom | 3.35 m | 3.68 m | 3.35 m x 3.68 m |
| Second Level | Bedroom 2 | 2.92 m | 2.47 m | 2.92 m x 2.47 m |
| Second Level | Bedroom 3 | 3.04 m | 2.95 m | 3.04 m x 2.95 m |
| Third Level | Bedroom 4 | 7.49 m | 3.07 m | 7.49 m x 3.07 m |
| Basement | Bedroom | 3.2 m | 2.74 m | 3.2 m x 2.74 m |
| Basement | Great Room | 35 m | 3.68 m | 35 m x 3.68 m |
| Main Level | Dining Room | 3.35 m | 2.16 m | 3.35 m x 2.16 m |
| Main Level | Kitchen | 3.35 m | 24 m | 3.35 m x 24 m |
| Main Level | Living Room | 3.38 m | 3.56 m | 3.38 m x 3.56 m |
Contact Us
Contact us for more information
Emily Guo
Salesperson
(289) 300-0858
1660 North Service Rd E #103
Oakville, Ontario L6H 7G3
(905) 281-2888
(905) 281-2880


