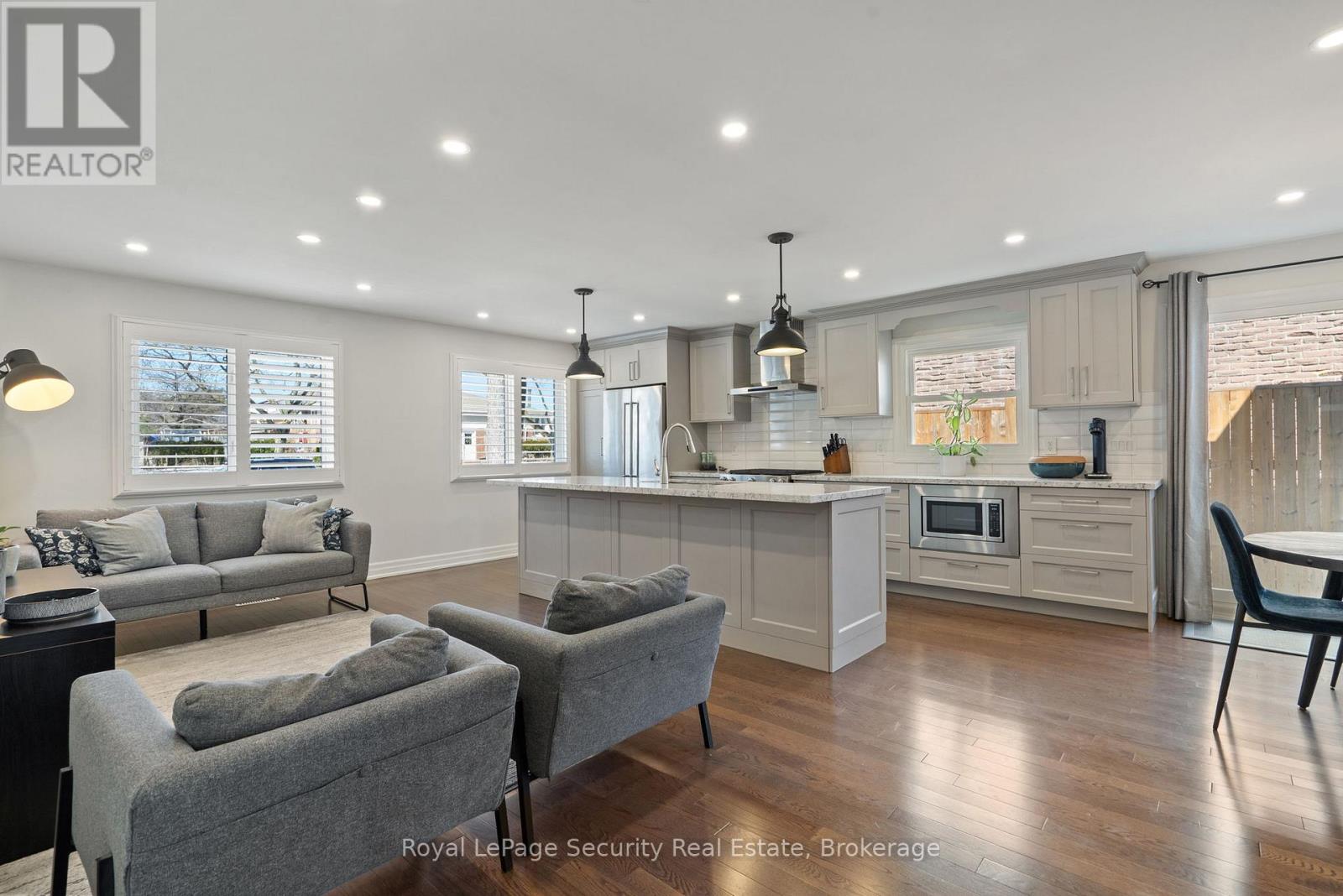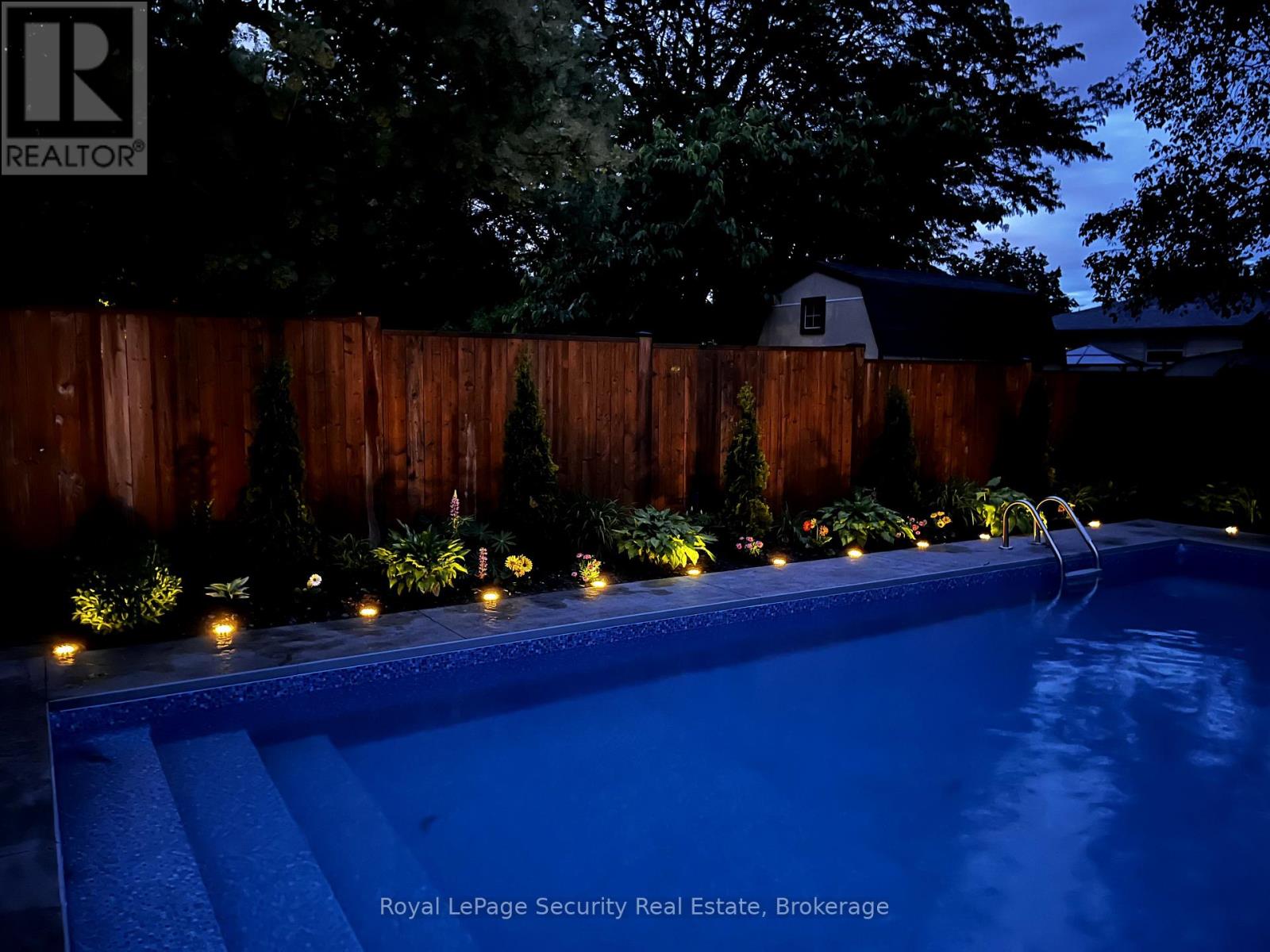3276 Rhonda Valley Mississauga, Ontario L5A 3E9
$1,349,999
Discover a rare gem in a quiet neighborhood just outside of downtown Mississauga. This beautifully maintained home is perfect for a growing family, offering a unique blend of comfort and functionally. The modern upgraded kitchen is a chef's dream, featuring high-end appliances, custom cabinetry, and elegant finishes, making meal prep and hosting a delight. The newly finished basement provides additional living space ideal for a recreation room, home office, or guest suite, along with two newly renovated full bathrooms. With summer around the corner, this backyard is a true retreat. Professionally stamped concrete surrounds a stunning heated saltwater inground pool and cabana, all built in 2024, offering the perfect setting for summer entertaining and relaxation. The home is nestled within walking distance of schools, parks, a recreational centre, and shopping. With quick access to major highways, this home is a must-see. **EXTRAS** Pool skimmer net, pool weighted flex vacuum head, swimming pool vacuum hose & safety cover. (id:50886)
Open House
This property has open houses!
2:00 pm
Ends at:4:00 pm
Property Details
| MLS® Number | W12016515 |
| Property Type | Single Family |
| Community Name | Mississauga Valleys |
| Amenities Near By | Park, Public Transit, Schools |
| Community Features | School Bus |
| Equipment Type | Water Heater - Tankless |
| Parking Space Total | 5 |
| Pool Type | Inground Pool |
| Rental Equipment Type | Water Heater - Tankless |
Building
| Bathroom Total | 2 |
| Bedrooms Above Ground | 3 |
| Bedrooms Below Ground | 1 |
| Bedrooms Total | 4 |
| Age | 31 To 50 Years |
| Appliances | Dishwasher, Dryer, Microwave, Stove, Washer, Refrigerator |
| Basement Type | Full |
| Construction Style Attachment | Detached |
| Cooling Type | Central Air Conditioning |
| Exterior Finish | Brick |
| Fireplace Present | Yes |
| Foundation Type | Block |
| Heating Fuel | Natural Gas |
| Heating Type | Forced Air |
| Stories Total | 2 |
| Type | House |
| Utility Water | Municipal Water |
Parking
| Attached Garage | |
| Garage |
Land
| Acreage | No |
| Fence Type | Fenced Yard |
| Land Amenities | Park, Public Transit, Schools |
| Size Depth | 120 Ft ,2 In |
| Size Frontage | 50 Ft |
| Size Irregular | 50.07 X 120.23 Ft |
| Size Total Text | 50.07 X 120.23 Ft |
| Zoning Description | R3 |
Utilities
| Cable | Installed |
| Sewer | Installed |
Contact Us
Contact us for more information
Tom Nitsias
Salesperson
2700 Dufferin Street Unit 47
Toronto, Ontario M6B 4J3
(416) 654-1010
(416) 654-7232
securityrealestate.royallepage.ca/
Lionel Khoury Lionel Khoury
Salesperson
(416) 654-1010
www.ecgi.ca/
2700 Dufferin Street Unit 47
Toronto, Ontario M6B 4J3
(416) 654-1010
(416) 654-7232
securityrealestate.royallepage.ca/













































