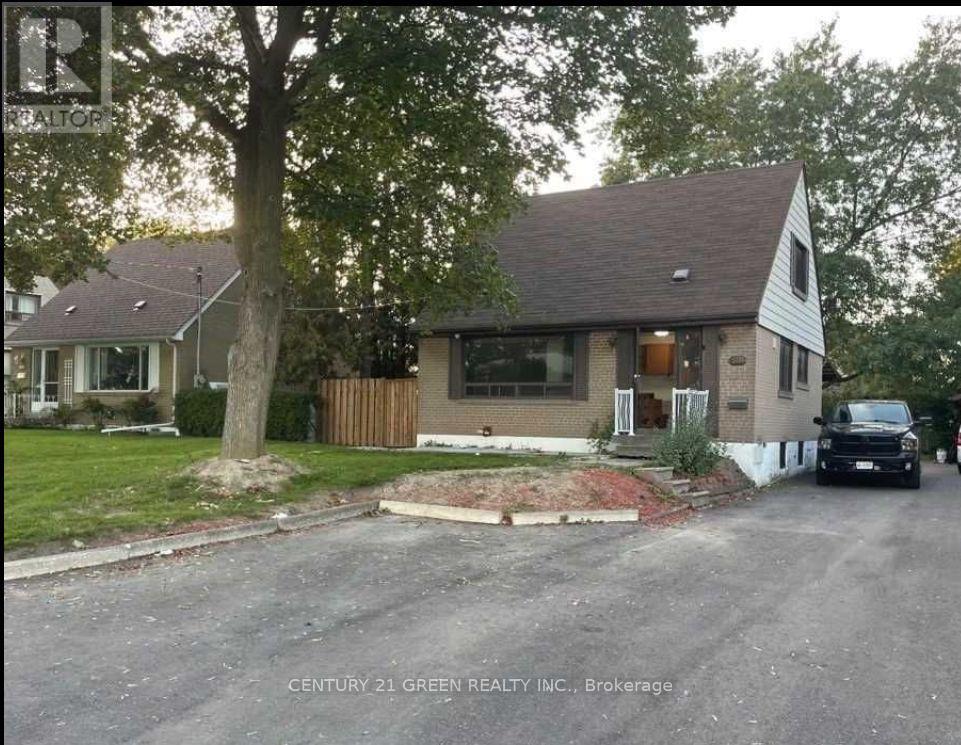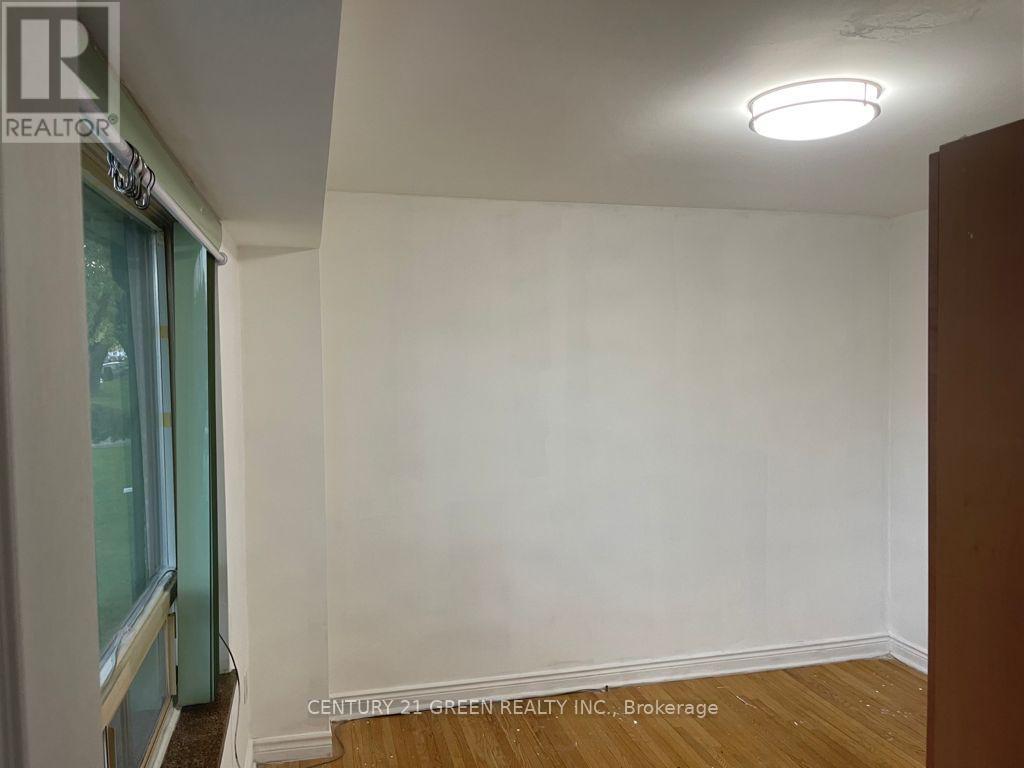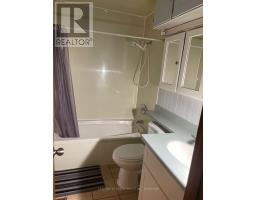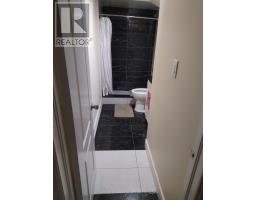3277 Capricorn Crescent Mississauga, Ontario L4T 1S3
5 Bedroom
4 Bathroom
Central Air Conditioning
Forced Air
$1,099,000
Location, Location, Location. 3 Bedroom,3 Full Washroom house In High Demand Area. Legal Basement Apartment With Separate Entrance .5 Mins Drive To Airport, Walking distance to Westwood Mall And Transit. , Huge Lot To Build Your Dream Home. **** EXTRAS **** 2 Fridges, 2 Ranges , 2 Washer, 2 Dryer, Dishwasher and Microwave (id:50886)
Property Details
| MLS® Number | W11904256 |
| Property Type | Single Family |
| Community Name | Malton |
| Features | Level, Carpet Free |
| ParkingSpaceTotal | 5 |
| Structure | Deck |
Building
| BathroomTotal | 4 |
| BedroomsAboveGround | 3 |
| BedroomsBelowGround | 2 |
| BedroomsTotal | 5 |
| BasementDevelopment | Finished |
| BasementFeatures | Separate Entrance |
| BasementType | N/a (finished) |
| ConstructionStyleAttachment | Detached |
| CoolingType | Central Air Conditioning |
| ExteriorFinish | Brick, Vinyl Siding |
| FlooringType | Porcelain Tile, Laminate, Hardwood, Vinyl |
| FoundationType | Block |
| HeatingFuel | Natural Gas |
| HeatingType | Forced Air |
| StoriesTotal | 2 |
| Type | House |
| UtilityWater | Municipal Water |
Land
| Acreage | No |
| Sewer | Sanitary Sewer |
| SizeDepth | 125 Ft ,1 In |
| SizeFrontage | 51 Ft |
| SizeIrregular | 51.06 X 125.15 Ft |
| SizeTotalText | 51.06 X 125.15 Ft|under 1/2 Acre |
Rooms
| Level | Type | Length | Width | Dimensions |
|---|---|---|---|---|
| Basement | Bathroom | 2 m | 2.5 m | 2 m x 2.5 m |
| Basement | Bedroom 4 | 3.2 m | 3.35 m | 3.2 m x 3.35 m |
| Basement | Bedroom 5 | 3.15 m | 3.35 m | 3.15 m x 3.35 m |
| Main Level | Kitchen | 4.54 m | 2.74 m | 4.54 m x 2.74 m |
| Main Level | Living Room | 5.1 m | 3.46 m | 5.1 m x 3.46 m |
| Main Level | Primary Bedroom | 3.88 m | 3.12 m | 3.88 m x 3.12 m |
| Main Level | Bathroom | 1.44 m | 2.45 m | 1.44 m x 2.45 m |
| Upper Level | Bedroom 2 | 3.15 m | 3.15 m | 3.15 m x 3.15 m |
| Upper Level | Bedroom 3 | 3.15 m | 3.38 m | 3.15 m x 3.38 m |
| Upper Level | Bathroom | 1.5 m | 2.45 m | 1.5 m x 2.45 m |
| Upper Level | Bathroom | 1.5 m | 2.45 m | 1.5 m x 2.45 m |
Utilities
| Cable | Available |
| Sewer | Available |
https://www.realtor.ca/real-estate/27760708/3277-capricorn-crescent-mississauga-malton-malton
Interested?
Contact us for more information
Shub Singh
Salesperson
Century 21 Green Realty Inc.
6980 Maritz Dr Unit 8
Mississauga, Ontario L5W 1Z3
6980 Maritz Dr Unit 8
Mississauga, Ontario L5W 1Z3































