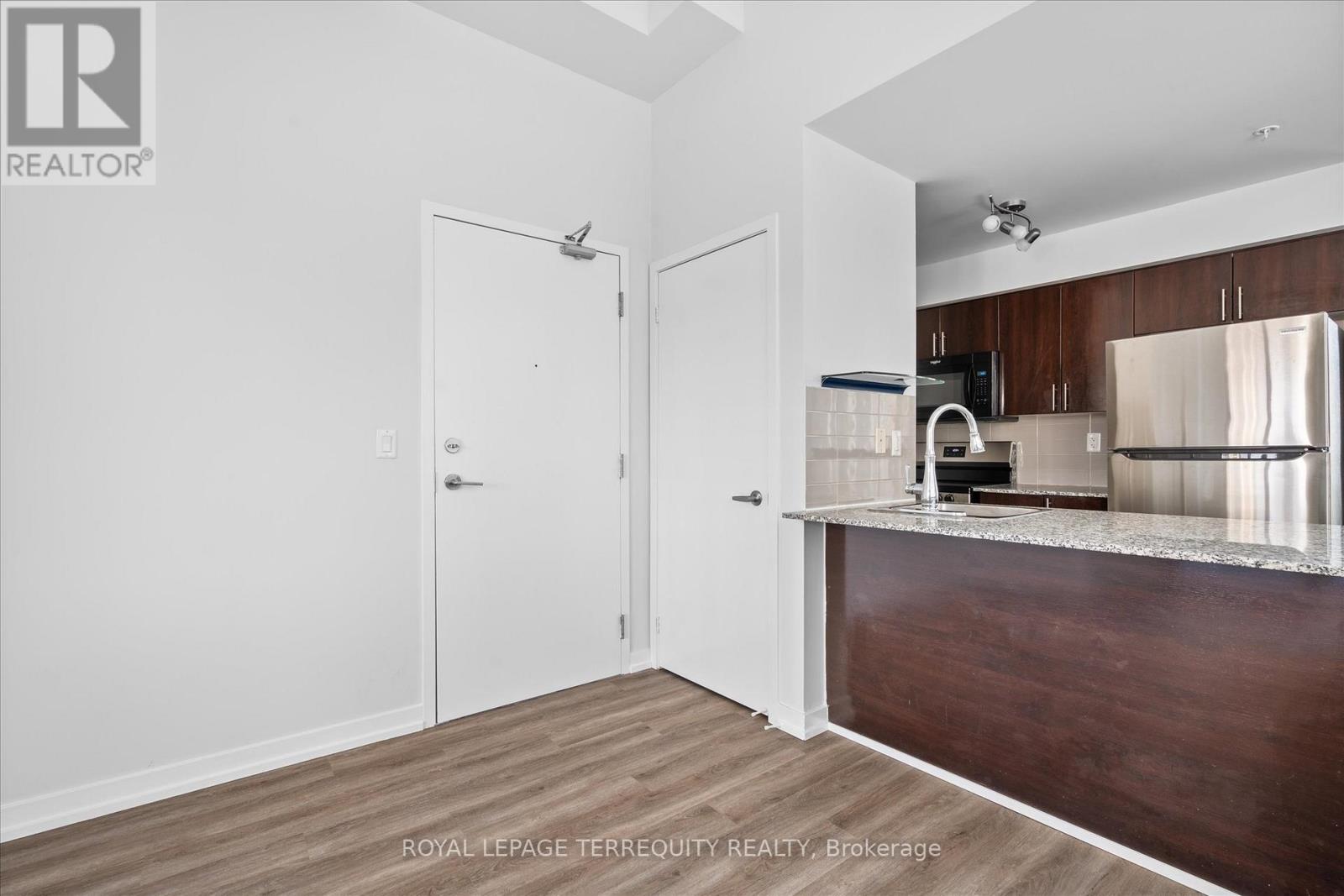328 - 1410 Dupont Street Toronto, Ontario M6H 0B6
1 Bedroom
1 Bathroom
500 - 599 ft2
Central Air Conditioning
Forced Air
$2,300 Monthly
Fuse Condos- One of a kind corner loft unit with soaring 14+ft ceilings in a quiet corner of the building. Large bright west facing windows and unique 10 X 12 very private patio. Freshly painted with new flooring, frig and stove. Conveniently located with easy access to Shoppers and Food Basis and steps to public transit. A must see! Amenities include Gym, Games Room, Party Room and an Private Out Door Garden. (id:50886)
Property Details
| MLS® Number | W12166450 |
| Property Type | Single Family |
| Community Name | Dovercourt-Wallace Emerson-Junction |
| Amenities Near By | Place Of Worship |
| Community Features | Pet Restrictions |
| Features | Irregular Lot Size, Balcony, Carpet Free |
| Parking Space Total | 1 |
| Structure | Patio(s) |
| View Type | City View |
Building
| Bathroom Total | 1 |
| Bedrooms Above Ground | 1 |
| Bedrooms Total | 1 |
| Amenities | Recreation Centre, Exercise Centre, Party Room, Storage - Locker, Security/concierge |
| Appliances | Dishwasher, Dryer, Microwave, Stove, Washer, Window Coverings, Refrigerator |
| Cooling Type | Central Air Conditioning |
| Exterior Finish | Concrete |
| Fire Protection | Smoke Detectors |
| Flooring Type | Laminate, Ceramic |
| Half Bath Total | 1 |
| Heating Fuel | Natural Gas |
| Heating Type | Forced Air |
| Size Interior | 500 - 599 Ft2 |
| Type | Apartment |
Parking
| Underground | |
| Garage |
Land
| Acreage | No |
| Land Amenities | Place Of Worship |
Rooms
| Level | Type | Length | Width | Dimensions |
|---|---|---|---|---|
| Main Level | Living Room | 3.4 m | 3.4 m | 3.4 m x 3.4 m |
| Main Level | Kitchen | 3.4 m | 3.4 m | 3.4 m x 3.4 m |
| Main Level | Bedroom | 2.82 m | 3.4 m | 2.82 m x 3.4 m |
Contact Us
Contact us for more information
Cynthia H Payne
Salesperson
Royal LePage Terrequity Realty
800 King Street W Unit 102
Toronto, Ontario M5V 3M7
800 King Street W Unit 102
Toronto, Ontario M5V 3M7
(416) 366-8800
(416) 366-8801

















































