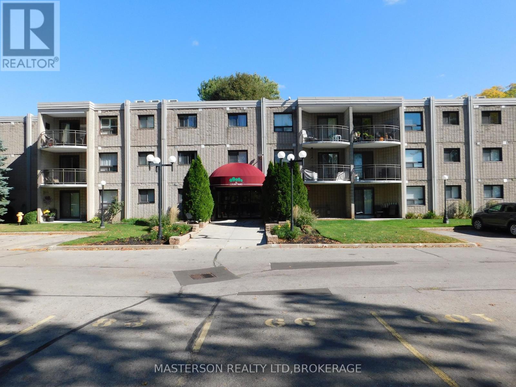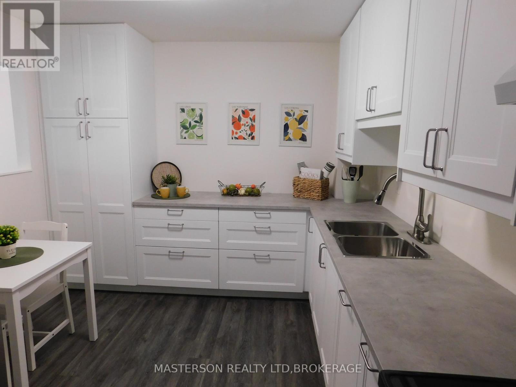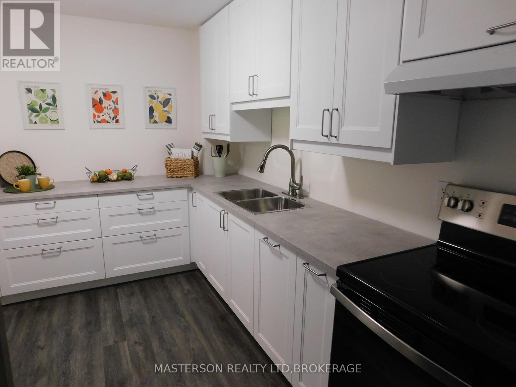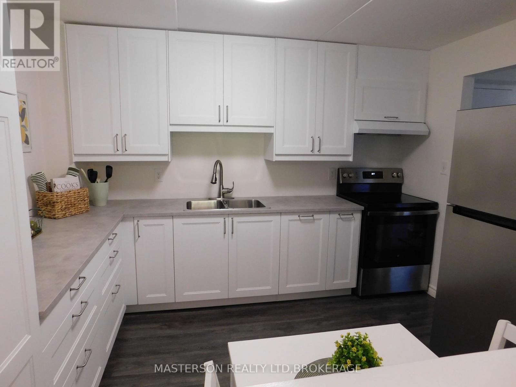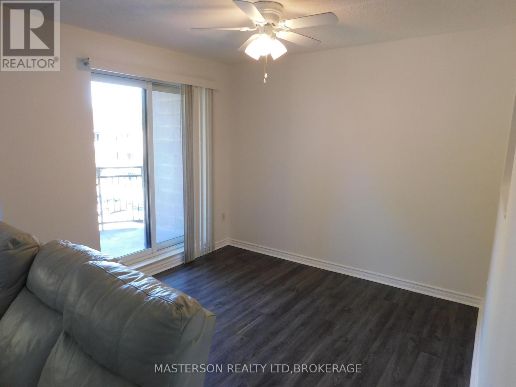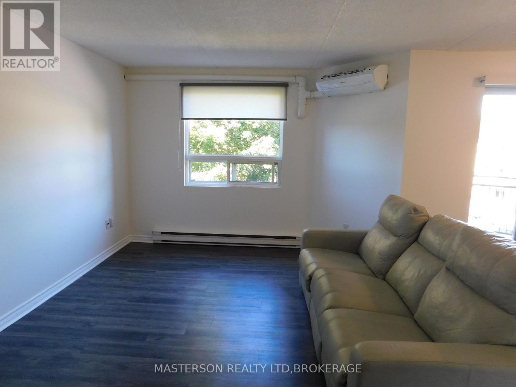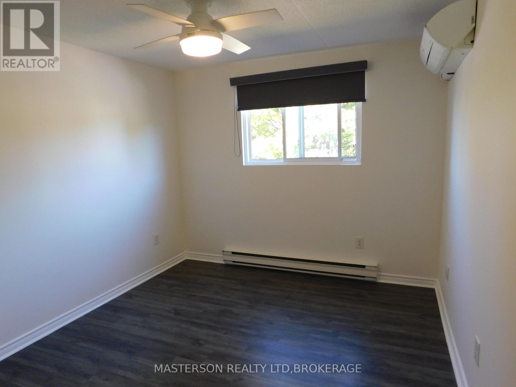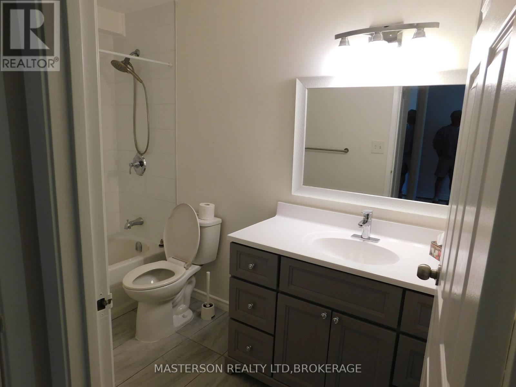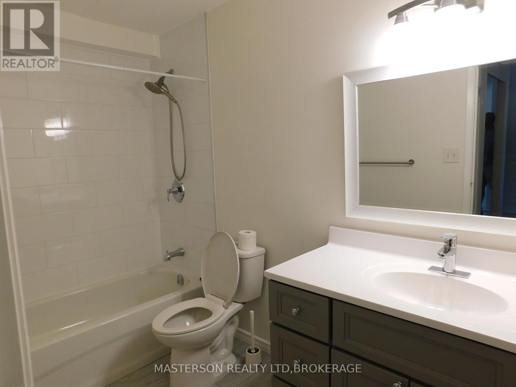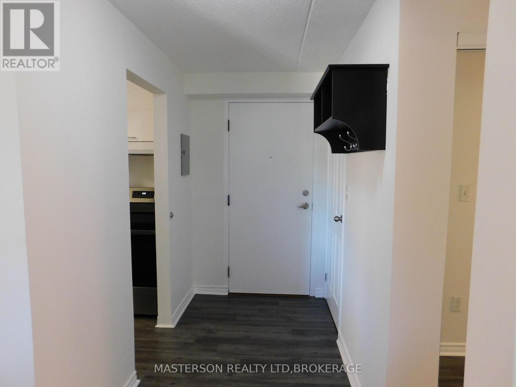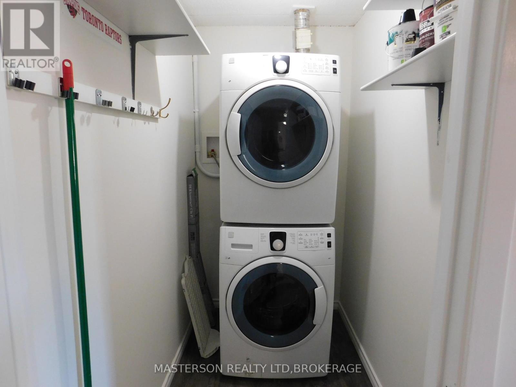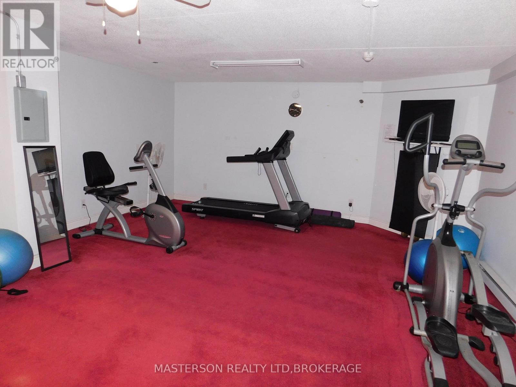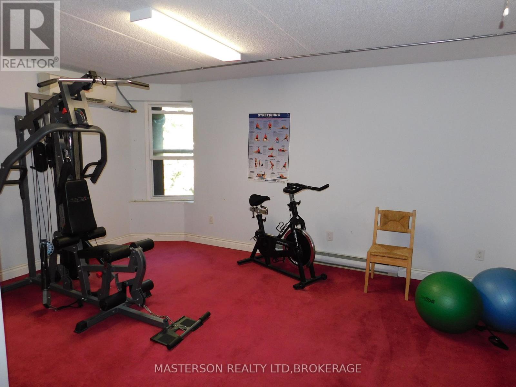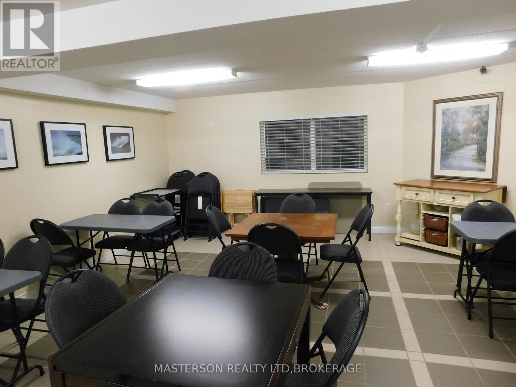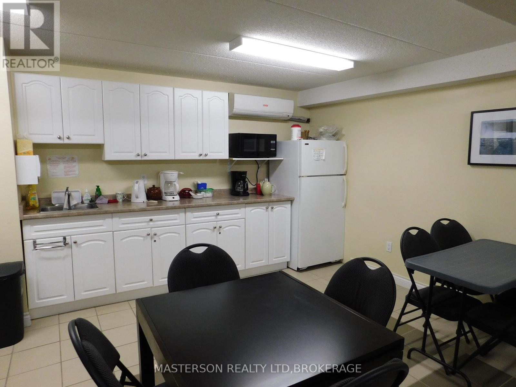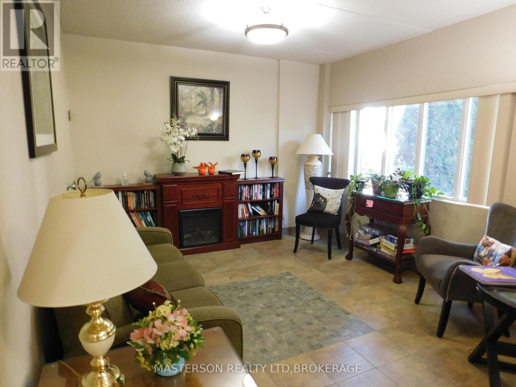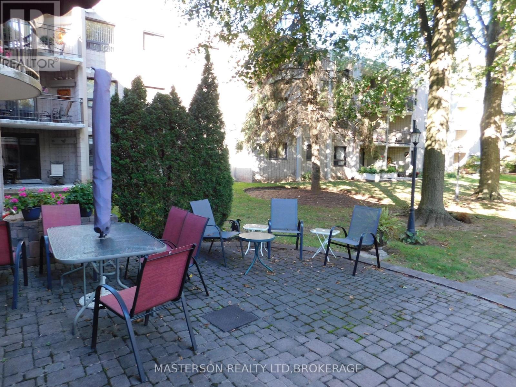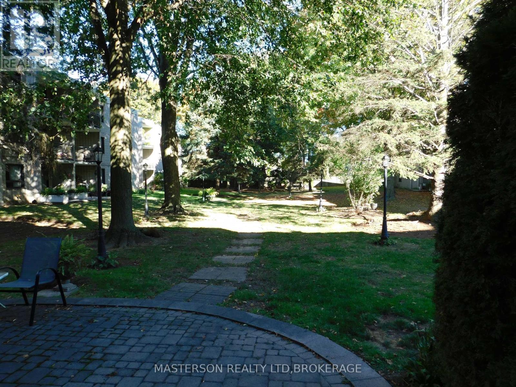328 - 4658 Drummond Road Niagara Falls, Ontario L2E 7E1
$349,000Maintenance, Water, Common Area Maintenance, Insurance
$461.66 Monthly
Maintenance, Water, Common Area Maintenance, Insurance
$461.66 MonthlyMove in ready one bedroom condo.Newly renovated with new kitchen cabinets, new countertop, new flooring, and udated newer bathroom. This unit is on the top floor and features an in suite laundry area, and separate owner installed HVAC system. This quiet safe building features an exercise room, a social room, a sitting/reading area. The Courtyard in the back is a private shaded area with a patio and sitting area. Close to many amenities such as shopping, schools, churches, doctors, dentists,bingo, and highway access. The monthly condo fee includes, building insurance, water, a parking space, and common area maintenance. (id:50886)
Property Details
| MLS® Number | X12459038 |
| Property Type | Single Family |
| Community Name | 211 - Cherrywood |
| Amenities Near By | Park, Public Transit, Place Of Worship, Schools |
| Community Features | Pets Allowed With Restrictions |
| Equipment Type | None |
| Features | Flat Site, Elevator, Balcony, Carpet Free, In Suite Laundry |
| Parking Space Total | 1 |
| Rental Equipment Type | None |
| Structure | Patio(s) |
Building
| Bathroom Total | 1 |
| Bedrooms Above Ground | 1 |
| Bedrooms Total | 1 |
| Amenities | Exercise Centre, Party Room, Visitor Parking, Separate Heating Controls |
| Appliances | Dryer, Stove, Washer, Window Coverings, Refrigerator |
| Basement Type | None |
| Cooling Type | Wall Unit |
| Exterior Finish | Brick, Steel |
| Foundation Type | Concrete |
| Heating Fuel | Electric |
| Heating Type | Heat Pump, Not Known |
| Stories Total | 3 |
| Size Interior | 700 - 799 Ft2 |
| Type | Apartment |
Parking
| No Garage |
Land
| Acreage | No |
| Land Amenities | Park, Public Transit, Place Of Worship, Schools |
| Landscape Features | Landscaped |
Rooms
| Level | Type | Length | Width | Dimensions |
|---|---|---|---|---|
| Main Level | Kitchen | 3.54 m | 3.05 m | 3.54 m x 3.05 m |
| Main Level | Dining Room | 3.04 m | 3.04 m | 3.04 m x 3.04 m |
| Main Level | Living Room | 3.21 m | 4.05 m | 3.21 m x 4.05 m |
| Main Level | Bedroom | 3.44 m | 3.05 m | 3.44 m x 3.05 m |
Contact Us
Contact us for more information
Dennis Milani
Salesperson
4410 Beechwood Rd
Niagara Falls, Ontario L2H 0R3
(905) 358-5656
(905) 354-9205
www.mastersonrealty.ca/

