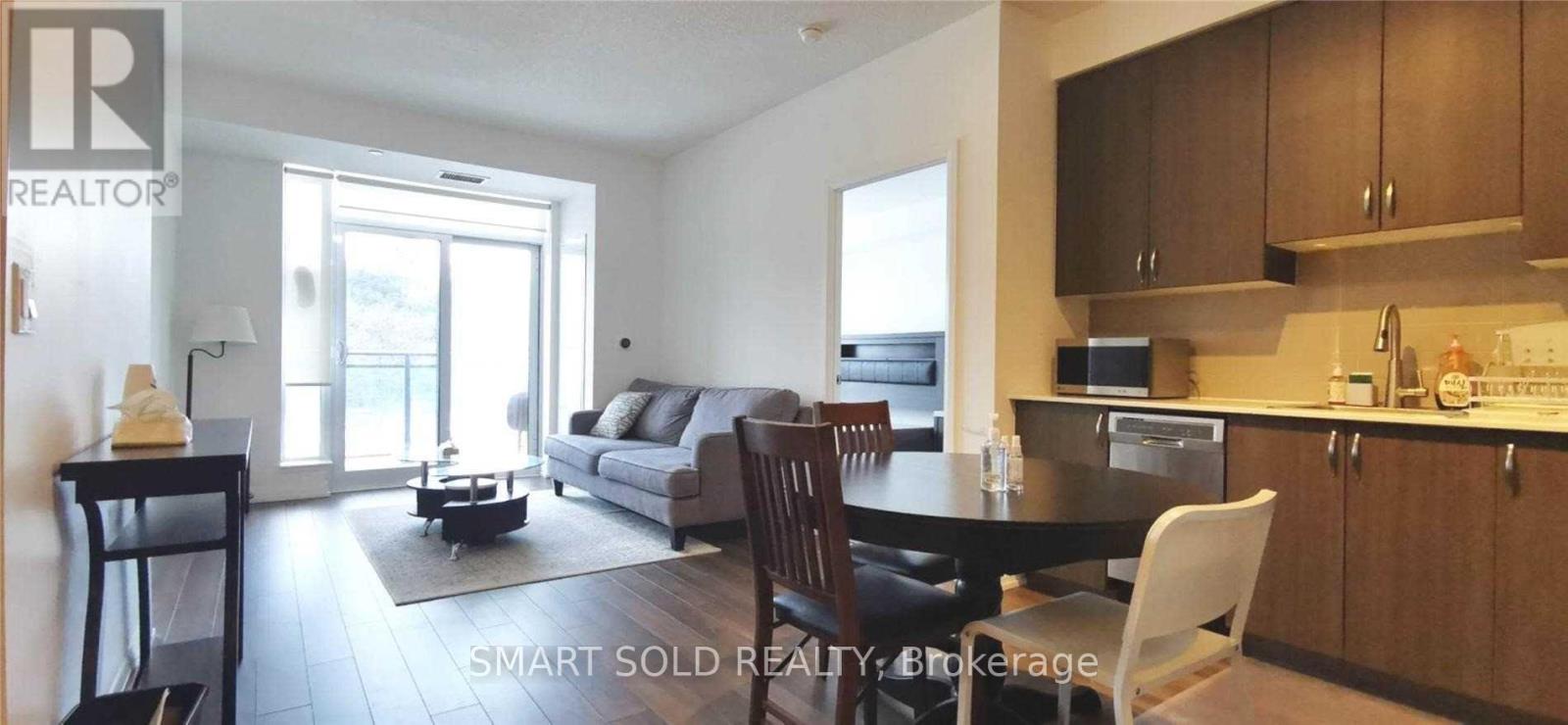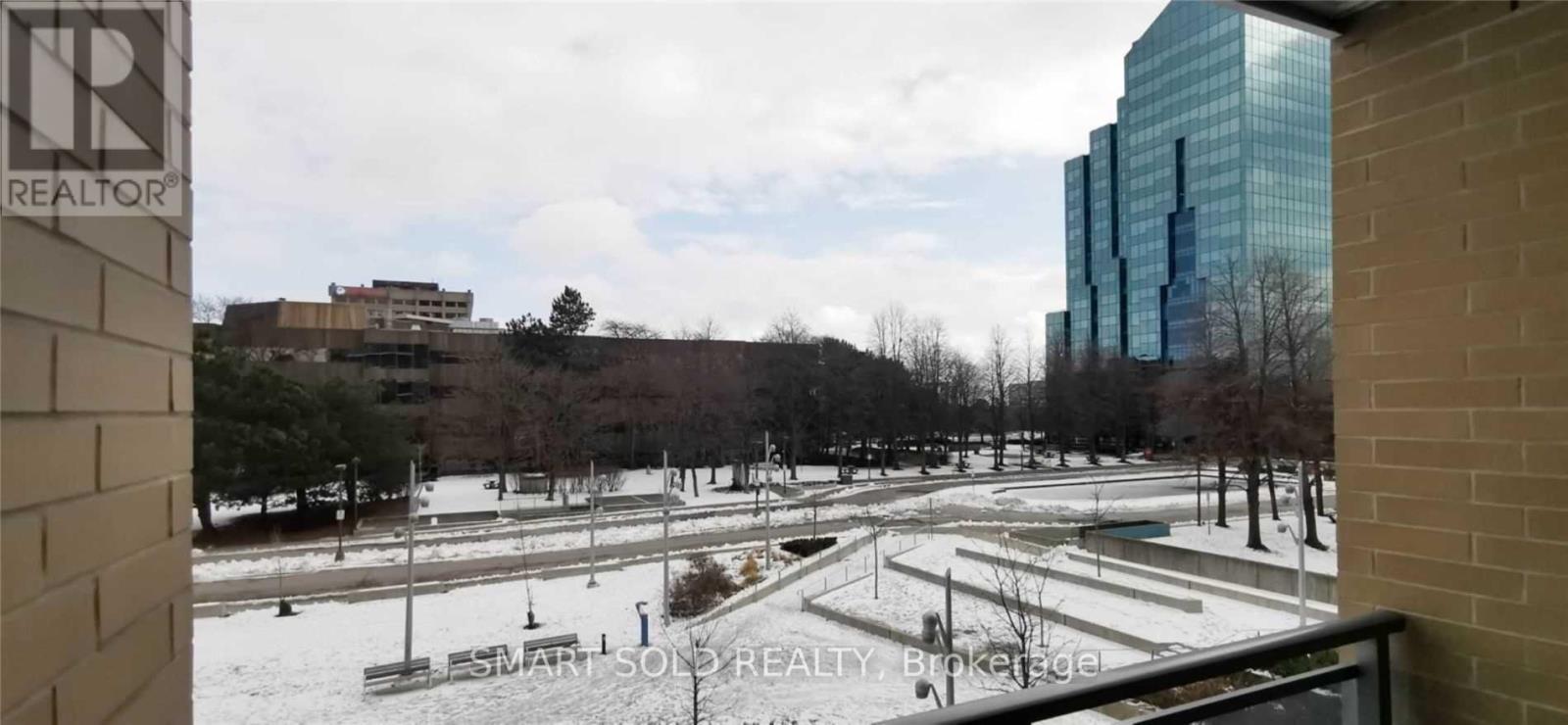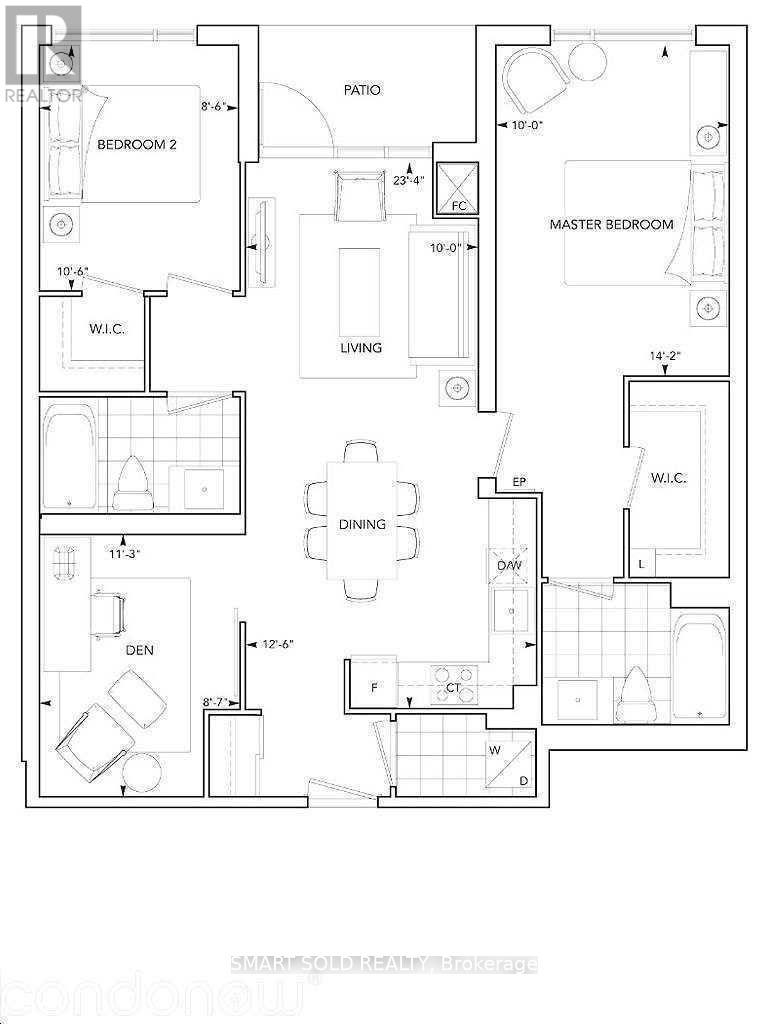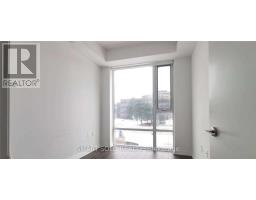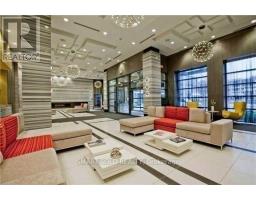328 - 55 Ann O'reilly Road Toronto, Ontario M2J 0E1
$3,200 Monthly
*Must See* Stunning 2 bdr+den large unit. The den can be used as the third bedroom. 945 sqft with beautiful park view. 9' ceiling. Laminate throughout. Upgraded kitchen with stone countertop & s/s appliances. Large den with sliding doors (could be used as 3rd bdr). Energy efficient with Google smart thermometer. Tridel/Dorsay master planned community, Parkside by atria. Most convenient location to everywhere. Easy access to Hwy 404/401/DVP. Close to Don Mills subway stn, Fairview Mall, T&T and other supermarkets, banks. *Pics taken before the tenants' occupancy* (id:50886)
Property Details
| MLS® Number | C12055010 |
| Property Type | Single Family |
| Community Name | Henry Farm |
| Community Features | Pet Restrictions |
| Features | Balcony, Carpet Free |
| Parking Space Total | 1 |
Building
| Bathroom Total | 2 |
| Bedrooms Above Ground | 2 |
| Bedrooms Below Ground | 1 |
| Bedrooms Total | 3 |
| Cooling Type | Central Air Conditioning |
| Flooring Type | Laminate |
| Heating Fuel | Natural Gas |
| Heating Type | Forced Air |
| Size Interior | 900 - 999 Ft2 |
| Type | Apartment |
Parking
| Underground | |
| Garage |
Land
| Acreage | No |
Rooms
| Level | Type | Length | Width | Dimensions |
|---|---|---|---|---|
| Ground Level | Living Room | 7.3 m | 3.06 m | 7.3 m x 3.06 m |
| Ground Level | Kitchen | 7.3 m | 3.06 m | 7.3 m x 3.06 m |
| Ground Level | Dining Room | 7.3 m | 3.06 m | 7.3 m x 3.06 m |
| Ground Level | Primary Bedroom | 4.32 m | 3.06 m | 4.32 m x 3.06 m |
| Ground Level | Bedroom 2 | 3.25 m | 2.62 m | 3.25 m x 2.62 m |
| Ground Level | Den | 3.45 m | 2.65 m | 3.45 m x 2.65 m |
https://www.realtor.ca/real-estate/28104212/328-55-ann-oreilly-road-toronto-henry-farm-henry-farm
Contact Us
Contact us for more information
An Hu
Salesperson
275 Renfrew Dr Unit 209
Markham, Ontario L3R 0C8
(647) 564-4990
(365) 887-5300

