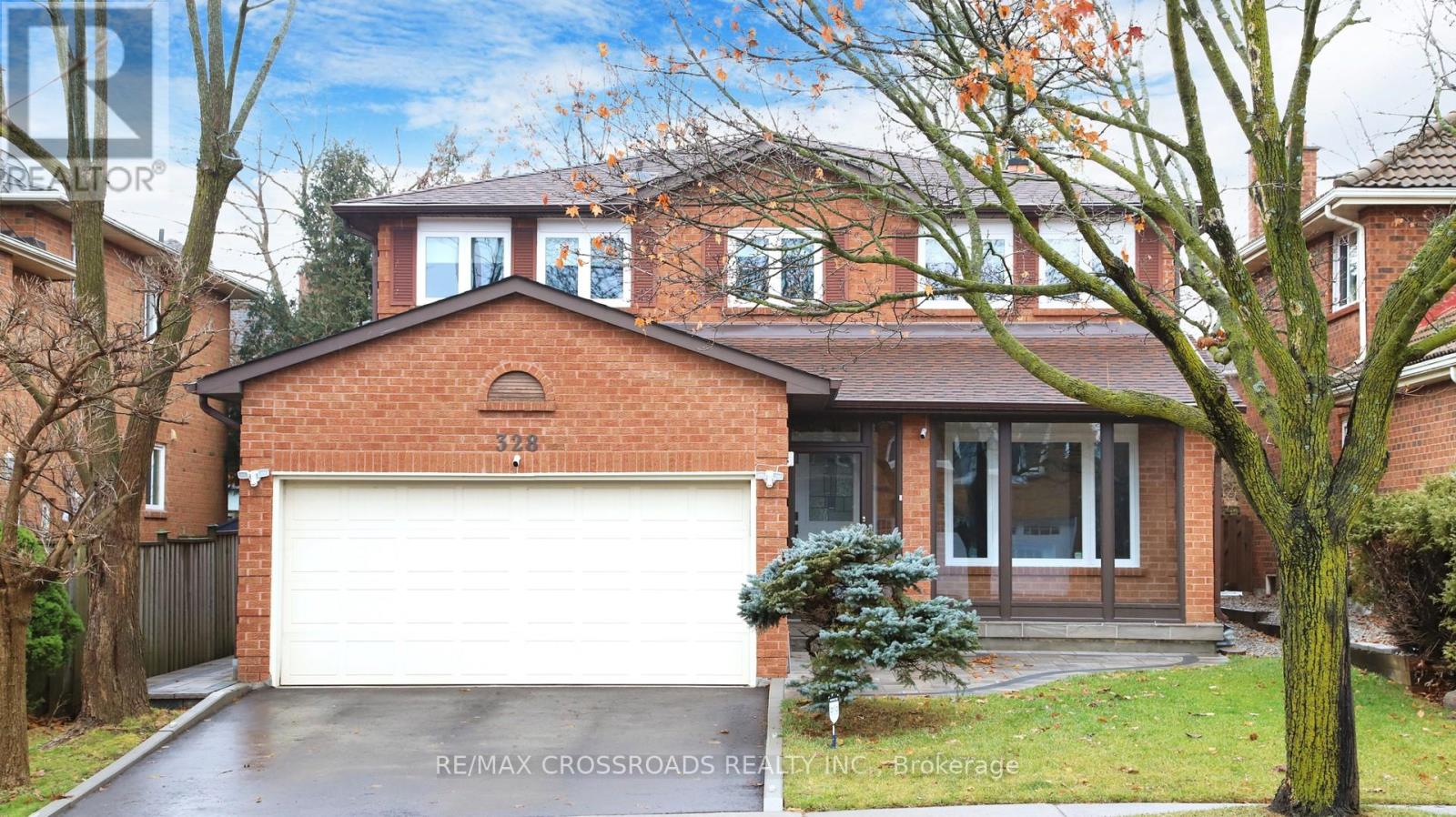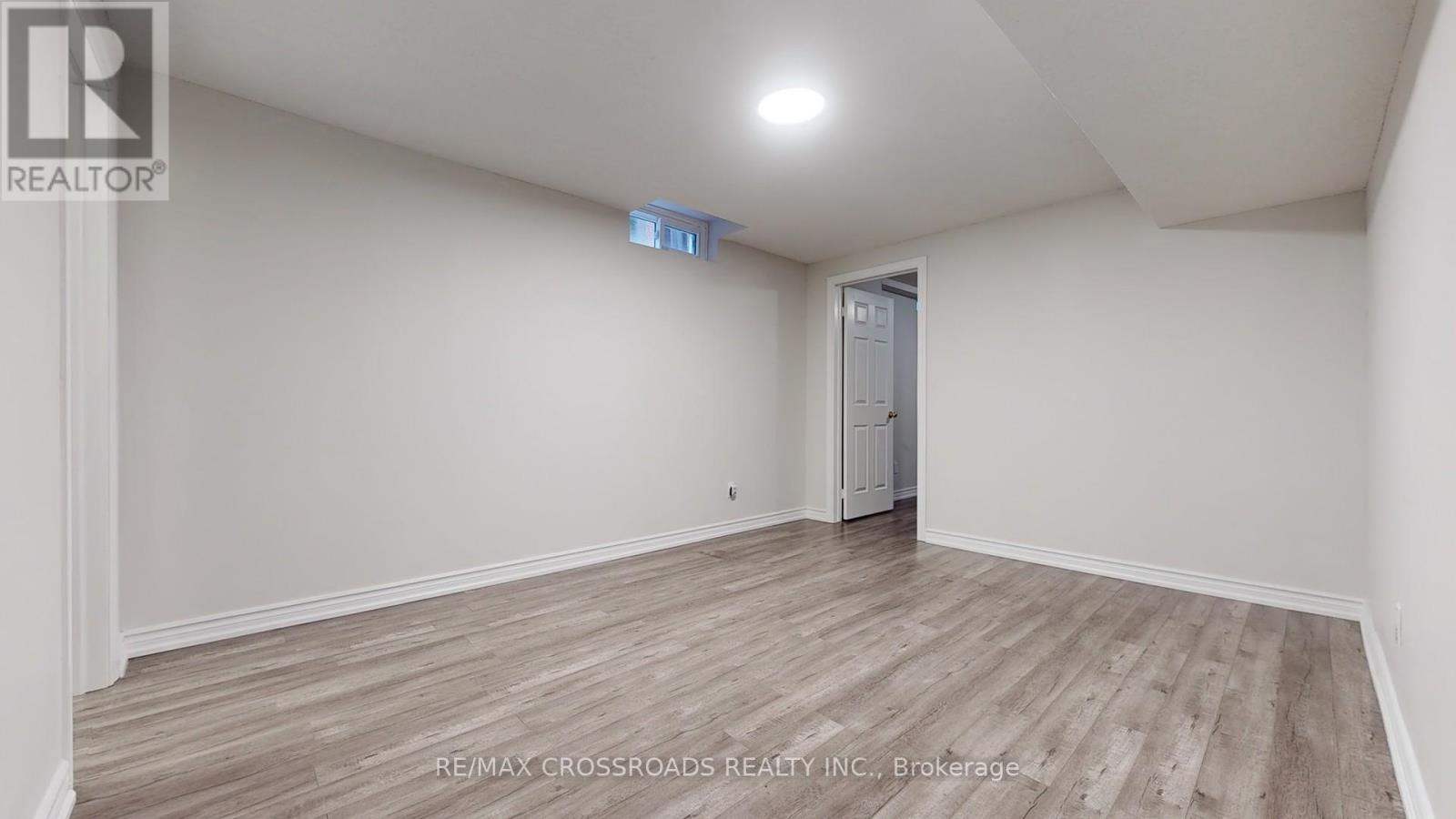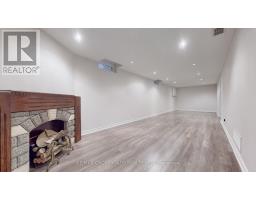328 Atha Avenue Richmond Hill, Ontario L4C 2J7
$1,963,000
One Of A Kind ! Gorgeous Home in the High Demand Richmond Hill Area, Modern Renovated with Lots of Upgrades. New Paint, New Windows, New Front Door, New Front Porch, New Interlocks on Front and Back Yard, Modern Open Concept Kitchen with Family Size Eating Area Walk /Out to Garden. Spacious Living , Family and Formal Dining Room. Hardwood Floor through-Out, Porcelain Tiles through-out in Hallway and Kitchen. Stainless Steel Appliances. Primary Bedroom with 4 pcs. Ensuite and Walk In Closet All Upgrades Modern Baths. Finished Basement with Large Recreation Area and extra Bedroom with Great Room and Bathroom. Excellent Location Close to Schools, Hwy 404 & 407 & York Transit parkings, Shopping, Community Centre, Go Station & Church. **** EXTRAS **** S/S Appliances, Fridge, Stove, B/I Dishwasher , Washer and Dryer, All Existing Elfs and Window Blinds and Coverings, Fireplaces (As Is) , Alarm Security System to be assumed Buyer ($39.99 +HST) per Month (id:50886)
Property Details
| MLS® Number | N11891450 |
| Property Type | Single Family |
| Community Name | Harding |
| ParkingSpaceTotal | 4 |
Building
| BathroomTotal | 4 |
| BedroomsAboveGround | 4 |
| BedroomsBelowGround | 1 |
| BedroomsTotal | 5 |
| Appliances | Water Meter, Water Heater |
| BasementDevelopment | Finished |
| BasementType | N/a (finished) |
| ConstructionStyleAttachment | Detached |
| CoolingType | Central Air Conditioning |
| ExteriorFinish | Brick |
| FireProtection | Alarm System, Smoke Detectors, Monitored Alarm |
| FireplacePresent | Yes |
| FlooringType | Hardwood, Laminate, Porcelain Tile |
| HalfBathTotal | 1 |
| HeatingFuel | Natural Gas |
| HeatingType | Forced Air |
| StoriesTotal | 2 |
| SizeInterior | 1999.983 - 2499.9795 Sqft |
| Type | House |
| UtilityWater | Municipal Water |
Parking
| Attached Garage |
Land
| Acreage | No |
| Sewer | Sanitary Sewer |
| SizeDepth | 102 Ft |
| SizeFrontage | 42 Ft ,8 In |
| SizeIrregular | 42.7 X 102 Ft |
| SizeTotalText | 42.7 X 102 Ft |
| ZoningDescription | Residential |
Rooms
| Level | Type | Length | Width | Dimensions |
|---|---|---|---|---|
| Second Level | Primary Bedroom | 3.45 m | 7.33 m | 3.45 m x 7.33 m |
| Second Level | Bedroom 2 | 2.92 m | 2.99 m | 2.92 m x 2.99 m |
| Second Level | Bedroom 3 | 3.03 m | 4.51 m | 3.03 m x 4.51 m |
| Second Level | Bedroom 4 | 3.35 m | 4.34 m | 3.35 m x 4.34 m |
| Basement | Bedroom | Measurements not available | ||
| Basement | Bathroom | Measurements not available | ||
| Basement | Recreational, Games Room | 3.16 m | 10.92 m | 3.16 m x 10.92 m |
| Ground Level | Living Room | 5.49 m | 3.28 m | 5.49 m x 3.28 m |
| Ground Level | Family Room | 4.27 m | 3.3 m | 4.27 m x 3.3 m |
| Ground Level | Dining Room | 3.77 m | 3.39 m | 3.77 m x 3.39 m |
| Ground Level | Kitchen | 3.35 m | 2.89 m | 3.35 m x 2.89 m |
| Ground Level | Eating Area | 3.35 m | 3.39 m | 3.35 m x 3.39 m |
https://www.realtor.ca/real-estate/27734870/328-atha-avenue-richmond-hill-harding-harding
Interested?
Contact us for more information
Feanca Ho
Salesperson



























































