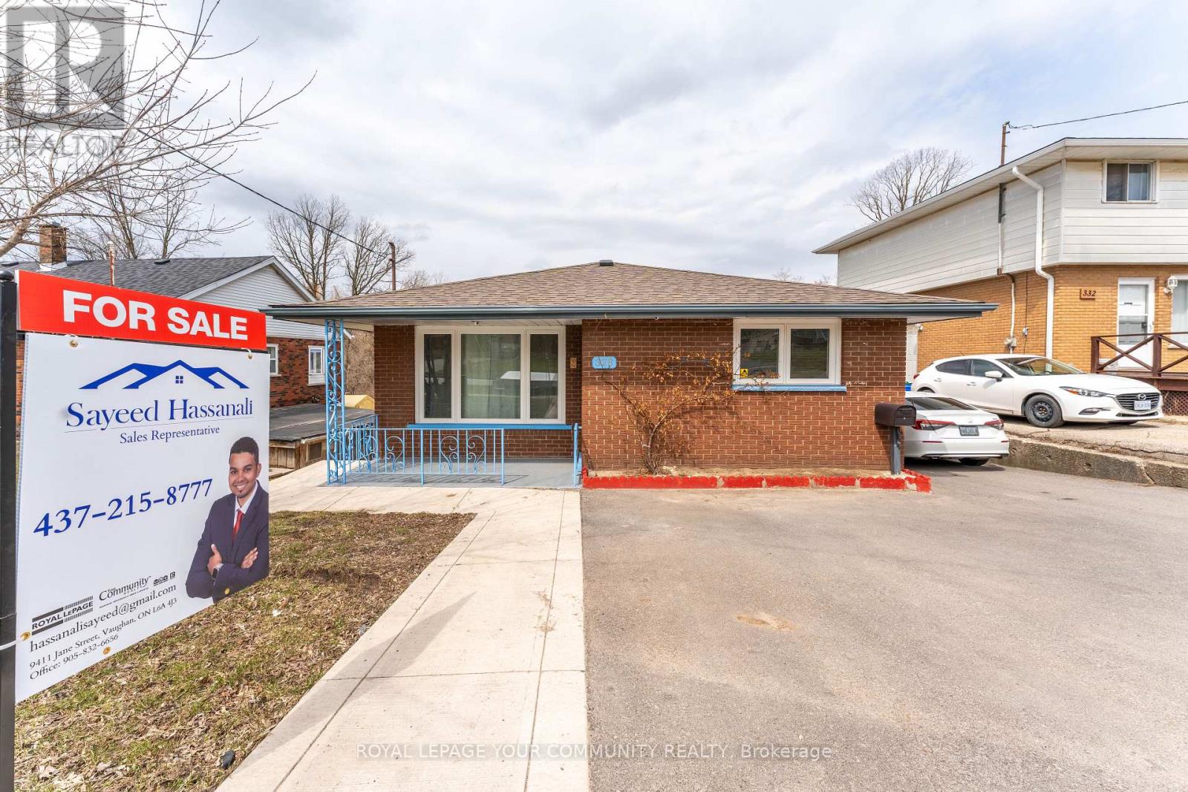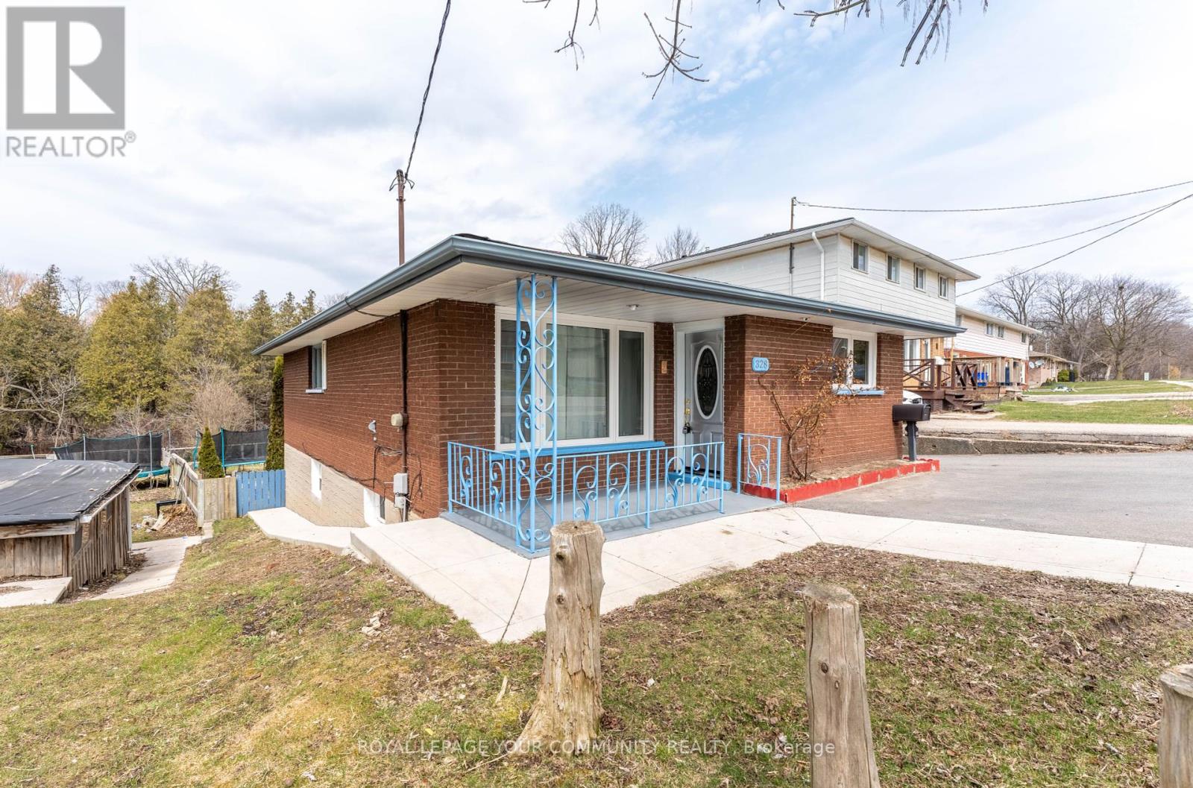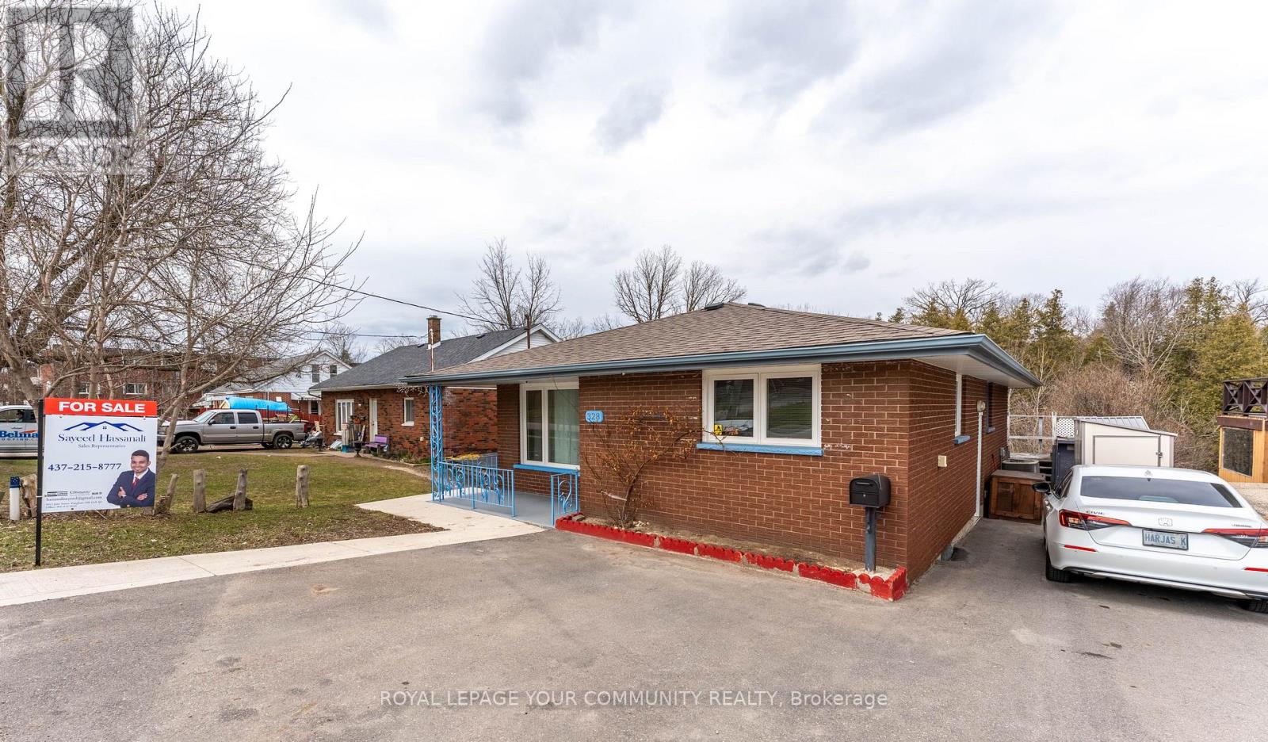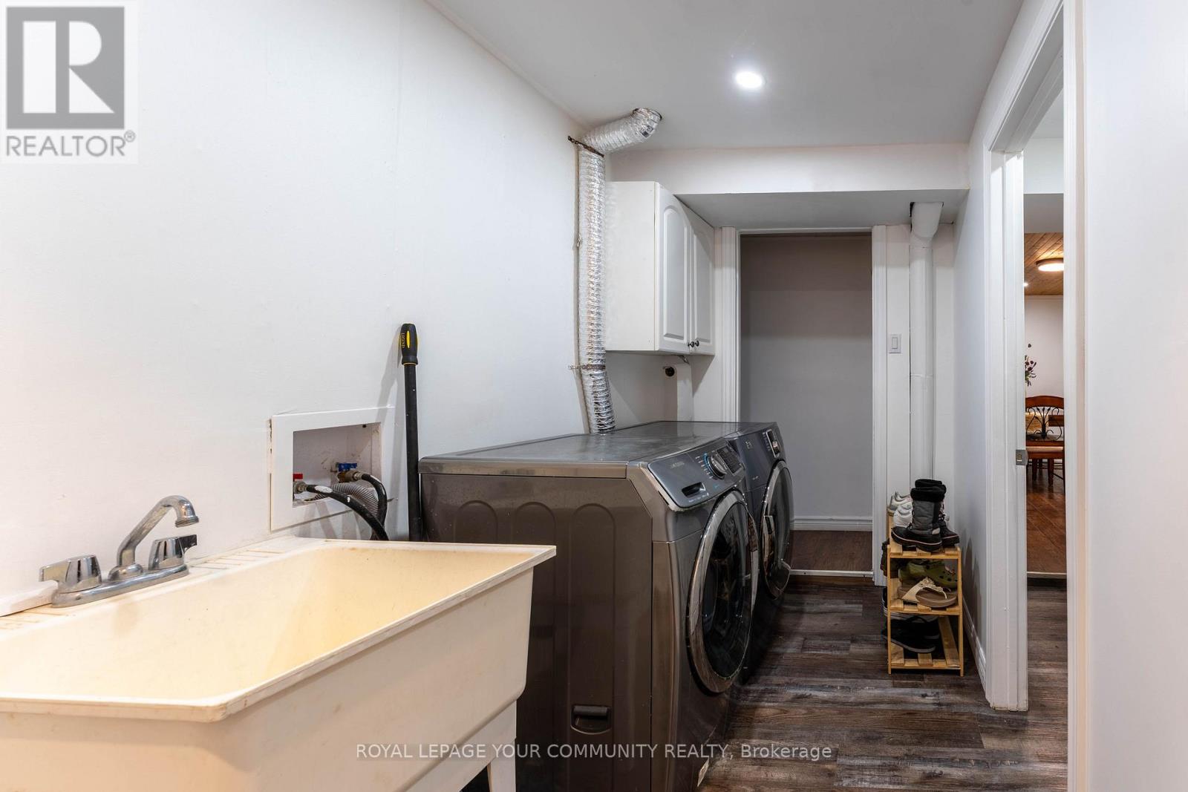328 Clyde Road Cambridge, Ontario N1R 1L6
$849,999
Welcome to 328 Clyde Road, Cambridge a fantastic opportunity for first-time buyers and savvy investors! This charming bungalow offers a 3-bed, 1 bath main floor and a 2-bed, 1 bath basement unit. Enjoy updated kitchens (2021), modern pot lights in the living areas on both levels, and a new furnace installed in 2023 for added comfort and efficiency. The property also features a large backyard, parking for 4 vehicles, and a prime location close to major highways, shopping, schools, and amenities. Whether you're looking for a mortgage helper or a smart investment, this home checks all the boxes. Book your private showing today don't miss out! The basement was previously rented for $1,700/month, helping cover over half your mortgage, with tenants paying 40% of utilities. (id:50886)
Property Details
| MLS® Number | X12082912 |
| Property Type | Single Family |
| Amenities Near By | Beach, Hospital, Park, Place Of Worship |
| Features | Irregular Lot Size, Carpet Free, Sump Pump |
| Parking Space Total | 4 |
Building
| Bathroom Total | 2 |
| Bedrooms Above Ground | 3 |
| Bedrooms Below Ground | 1 |
| Bedrooms Total | 4 |
| Amenities | Separate Electricity Meters |
| Appliances | Water Heater, Water Meter, Dryer, Humidifier, Two Stoves, Washer, Two Refrigerators |
| Architectural Style | Raised Bungalow |
| Basement Features | Apartment In Basement |
| Basement Type | N/a |
| Construction Style Attachment | Detached |
| Cooling Type | Central Air Conditioning |
| Exterior Finish | Brick |
| Foundation Type | Concrete |
| Heating Fuel | Natural Gas |
| Heating Type | Forced Air |
| Stories Total | 1 |
| Size Interior | 1,100 - 1,500 Ft2 |
| Type | House |
| Utility Water | Municipal Water |
Parking
| No Garage |
Land
| Acreage | No |
| Land Amenities | Beach, Hospital, Park, Place Of Worship |
| Sewer | Sanitary Sewer |
| Size Depth | 111 Ft ,2 In |
| Size Frontage | 42 Ft ,6 In |
| Size Irregular | 42.5 X 111.2 Ft |
| Size Total Text | 42.5 X 111.2 Ft |
Rooms
| Level | Type | Length | Width | Dimensions |
|---|---|---|---|---|
| Main Level | Kitchen | 3.2 m | 5.49 m | 3.2 m x 5.49 m |
| Main Level | Living Room | 3.5 m | 4.89 m | 3.5 m x 4.89 m |
| Main Level | Bathroom | 1.52 m | 3.04 m | 1.52 m x 3.04 m |
| Main Level | Bedroom | 2.97 m | 3.35 m | 2.97 m x 3.35 m |
| Main Level | Bedroom 2 | 2.74 m | 3.5 m | 2.74 m x 3.5 m |
| Main Level | Bedroom 3 | 2.49 m | 3.49 m | 2.49 m x 3.49 m |
https://www.realtor.ca/real-estate/28168116/328-clyde-road-cambridge
Contact Us
Contact us for more information
Sayeed Hassanali
Salesperson
(437) 215-8777
sayeedhassanali@royallepage.ca/
8854 Yonge Street
Richmond Hill, Ontario L4C 0T4
(905) 731-2000
(905) 886-7556





























































