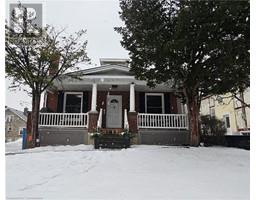328 Dundas Street N Cambridge, Ontario N1R 5P9
$799,900
INVESTMENT & REDEVELOPMENT OPPORTUNITY! This property offers incredible potential in a sought-after location. Currently a fully rented bungalow, it features separate main floor and lower-level units, each with its own laundry, plus designated tenant parking shared with 164 Beverly Street. With a new roof in 2021 and strong rental income, this is a solid asset—but the real value lies in the land and future possibilities. Sold together with 164 Beverly Street—a restaurant with an upper-level apartment and ample parking—this package presents an exceptional chance for redevelopment or long-term investment. (id:50886)
Property Details
| MLS® Number | 40695983 |
| Property Type | Single Family |
| Amenities Near By | Park, Public Transit, Schools, Shopping |
| Community Features | Community Centre |
| Equipment Type | Rental Water Softener, Water Heater |
| Features | Paved Driveway |
| Parking Space Total | 3 |
| Rental Equipment Type | Rental Water Softener, Water Heater |
Building
| Bathroom Total | 2 |
| Bedrooms Above Ground | 2 |
| Bedrooms Below Ground | 2 |
| Bedrooms Total | 4 |
| Architectural Style | Bungalow |
| Basement Development | Finished |
| Basement Type | Full (finished) |
| Constructed Date | 1910 |
| Construction Style Attachment | Detached |
| Cooling Type | Central Air Conditioning |
| Exterior Finish | Brick |
| Heating Fuel | Natural Gas |
| Heating Type | Forced Air |
| Stories Total | 1 |
| Size Interior | 1,850 Ft2 |
| Type | House |
| Utility Water | Municipal Water |
Land
| Acreage | No |
| Fence Type | Fence |
| Land Amenities | Park, Public Transit, Schools, Shopping |
| Sewer | Municipal Sewage System |
| Size Frontage | 58 Ft |
| Size Total Text | Under 1/2 Acre |
| Zoning Description | R4 |
Rooms
| Level | Type | Length | Width | Dimensions |
|---|---|---|---|---|
| Basement | Bedroom | 10'2'' x 12'5'' | ||
| Basement | Bedroom | 11'5'' x 11'0'' | ||
| Basement | Kitchen | 10'2'' x 10'4'' | ||
| Basement | 3pc Bathroom | Measurements not available | ||
| Main Level | 3pc Bathroom | Measurements not available | ||
| Main Level | Bedroom | 11'0'' x 9'3'' | ||
| Main Level | Primary Bedroom | 11'5'' x 11'0'' | ||
| Main Level | Living Room | 11'4'' x 10'6'' | ||
| Main Level | Dining Room | 14'2'' x 12'5'' | ||
| Main Level | Kitchen | 14'4'' x 10'4'' |
https://www.realtor.ca/real-estate/27876786/328-dundas-street-n-cambridge
Contact Us
Contact us for more information
Faisal Susiwala
Broker of Record
www.homeshack.com/
www.facebook.com/faisalsusiwalaremax
www.linkedin.com/profile/view?id=92389546&trk=tab_pro
twitter.com/#!/FaisalSusiwala
1400 Bishop St. N.
Cambridge, Ontario N1R 6W8
(519) 740-3690
www.homeshack.com/
www.facebook.com/faisalsusiwalaremax
www.linkedin.com/profile/view?id=92389546&trk=tab_pro
twitter.com/#!/FaisalSusiwala









