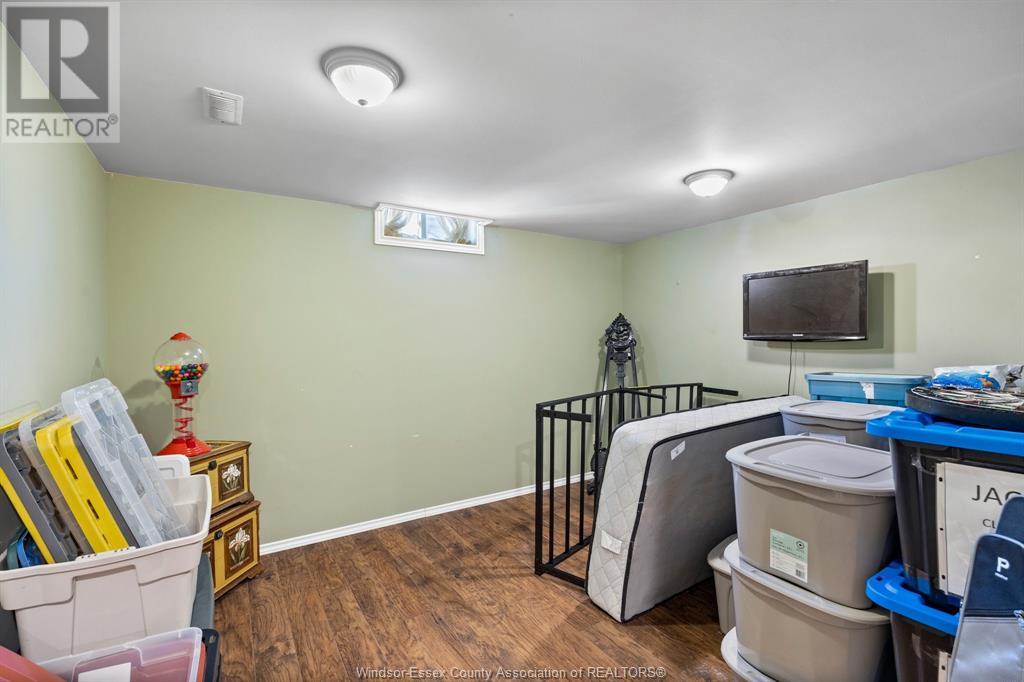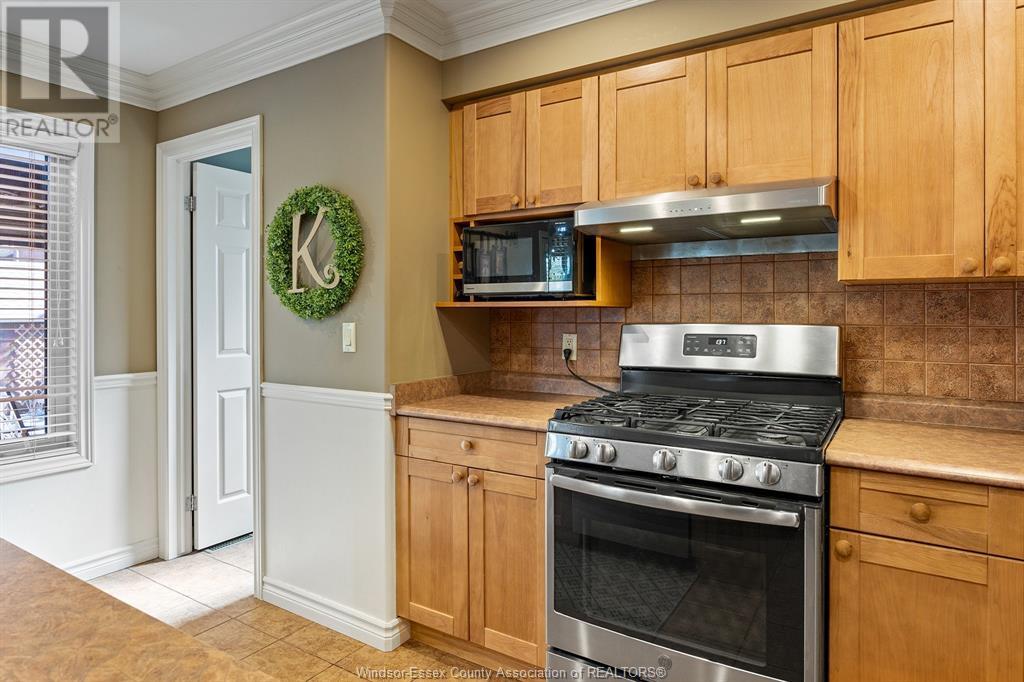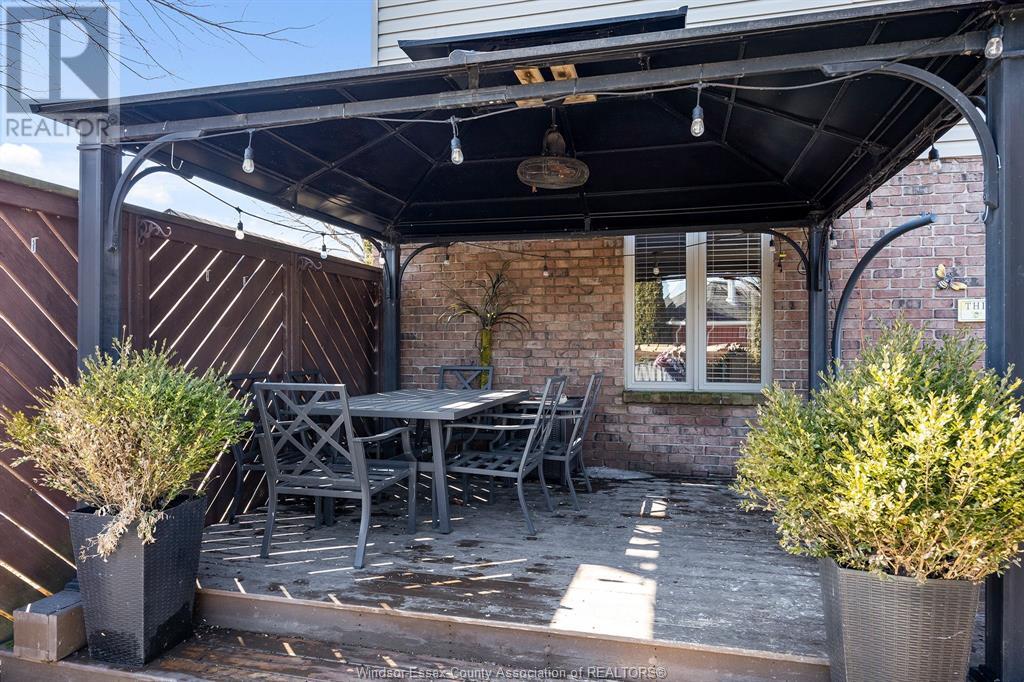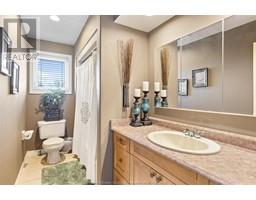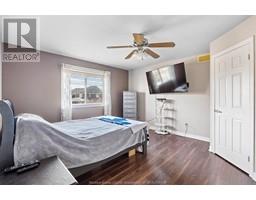328 East Puce Rd Lakeshore, Ontario N0R 1A0
$799,900
LARGE 2 STOREY FAMILY HOME ON EXTRA WIDE 80 FT LOT IN AN OUTSTANDING LAKESHORE AREA. CLOSE TO GREAT SCHOOLS SUCH AS ST ANNES, LAKESHORE DISCOVERY, ST WILLIAMS & PAVILLION FRENCH LANGUAGE ELEMENTARY. IMMACULATE & MOVE IN READY!! 4 + 2 BR, 4 BATH 2 STOREY FAMILY HOME IN LAKESHORE AREA, 80 X 140 FT LOT. MINUTES FROM LAKESHORE DISCOVERY ELEMENTARY & ST ANNE’S HIGH SCHOOL. OPEN CONCEPT MAIN FLR LAYOUT W/KITCHEN (INCLUDING ISLAND & HICKORY CABINETS) DINING & HUGE FAMILY ROOM W/GAS FIREPLACE. 2PC BATH & OFFICE/DEN BEDROOM. 2ND FLR FEATURES MASTER BR W/SITTING AREA, 4 PC ENSUITE, WALK IN CLOSET & ADDITIONAL CLOSET. 3 OTHER MASSIVE BDRMS, 4 PC MAIN BATH PLUS 2ND FLOOR LAUNDRY. LOWER LVL IS FINISHED W/FAMILY RM, 2 OTHER LIVING AREAS & 2 PC BATH (W/SHOWER ROUGHED IN), UTILITY & COLD ROOM. COVERED FRONT PORCH, REAR DECK , FIRE PIT, 2 SHEDS, DBLE CONCRETE DRIVE W/ROOM FOR 6 CARS PLUS ADDITIONAL PARKING FOR TRAILER, BOAT, 24’ X 24’ ATT. GARAGE W/ GRADE ENTRANCE TO BASEMENT. A/C 2018. NEW ROOF. (id:50886)
Property Details
| MLS® Number | 25003592 |
| Property Type | Single Family |
| Features | Double Width Or More Driveway, Concrete Driveway, Front Driveway |
| Pool Features | Pool Equipment |
| Pool Type | Above Ground Pool |
Building
| Bathroom Total | 4 |
| Bedrooms Above Ground | 4 |
| Bedrooms Total | 4 |
| Appliances | Dishwasher, Dryer, Microwave, Refrigerator, Stove |
| Constructed Date | 2003 |
| Construction Style Attachment | Detached |
| Cooling Type | Central Air Conditioning |
| Exterior Finish | Aluminum/vinyl, Brick |
| Fireplace Fuel | Gas |
| Fireplace Present | Yes |
| Fireplace Type | Direct Vent |
| Flooring Type | Ceramic/porcelain, Laminate |
| Foundation Type | Concrete |
| Half Bath Total | 2 |
| Heating Fuel | Natural Gas |
| Heating Type | Forced Air, Furnace, Heat Recovery Ventilation (hrv) |
| Stories Total | 2 |
| Size Interior | 2,567 Ft2 |
| Total Finished Area | 2567 Sqft |
| Type | House |
Parking
| Attached Garage | |
| Garage | |
| Inside Entry |
Land
| Acreage | No |
| Fence Type | Fence |
| Landscape Features | Landscaped |
| Size Irregular | 80x140 |
| Size Total Text | 80x140 |
| Zoning Description | Res |
Rooms
| Level | Type | Length | Width | Dimensions |
|---|---|---|---|---|
| Second Level | 3pc Ensuite Bath | Measurements not available | ||
| Second Level | 4pc Bathroom | Measurements not available | ||
| Second Level | Laundry Room | Measurements not available | ||
| Second Level | Bedroom | Measurements not available | ||
| Second Level | Bedroom | Measurements not available | ||
| Second Level | Bedroom | Measurements not available | ||
| Second Level | Primary Bedroom | Measurements not available | ||
| Lower Level | 2pc Bathroom | Measurements not available | ||
| Lower Level | Cold Room | Measurements not available | ||
| Lower Level | Utility Room | Measurements not available | ||
| Lower Level | Storage | Measurements not available | ||
| Lower Level | Other | Measurements not available | ||
| Lower Level | Family Room | Measurements not available | ||
| Main Level | 2pc Bathroom | Measurements not available | ||
| Main Level | Office | Measurements not available | ||
| Main Level | Dining Room | Measurements not available | ||
| Main Level | Kitchen | Measurements not available | ||
| Main Level | Family Room/fireplace | Measurements not available | ||
| Main Level | Foyer | Measurements not available |
https://www.realtor.ca/real-estate/27953514/328-east-puce-rd-lakeshore
Contact Us
Contact us for more information
Gerald Sykes
Broker
(519) 735-7822
(888) 847-5931
13158 Tecumseh Road East
Tecumseh, Ontario N8N 3T6
(519) 735-7222
(519) 735-7822

















