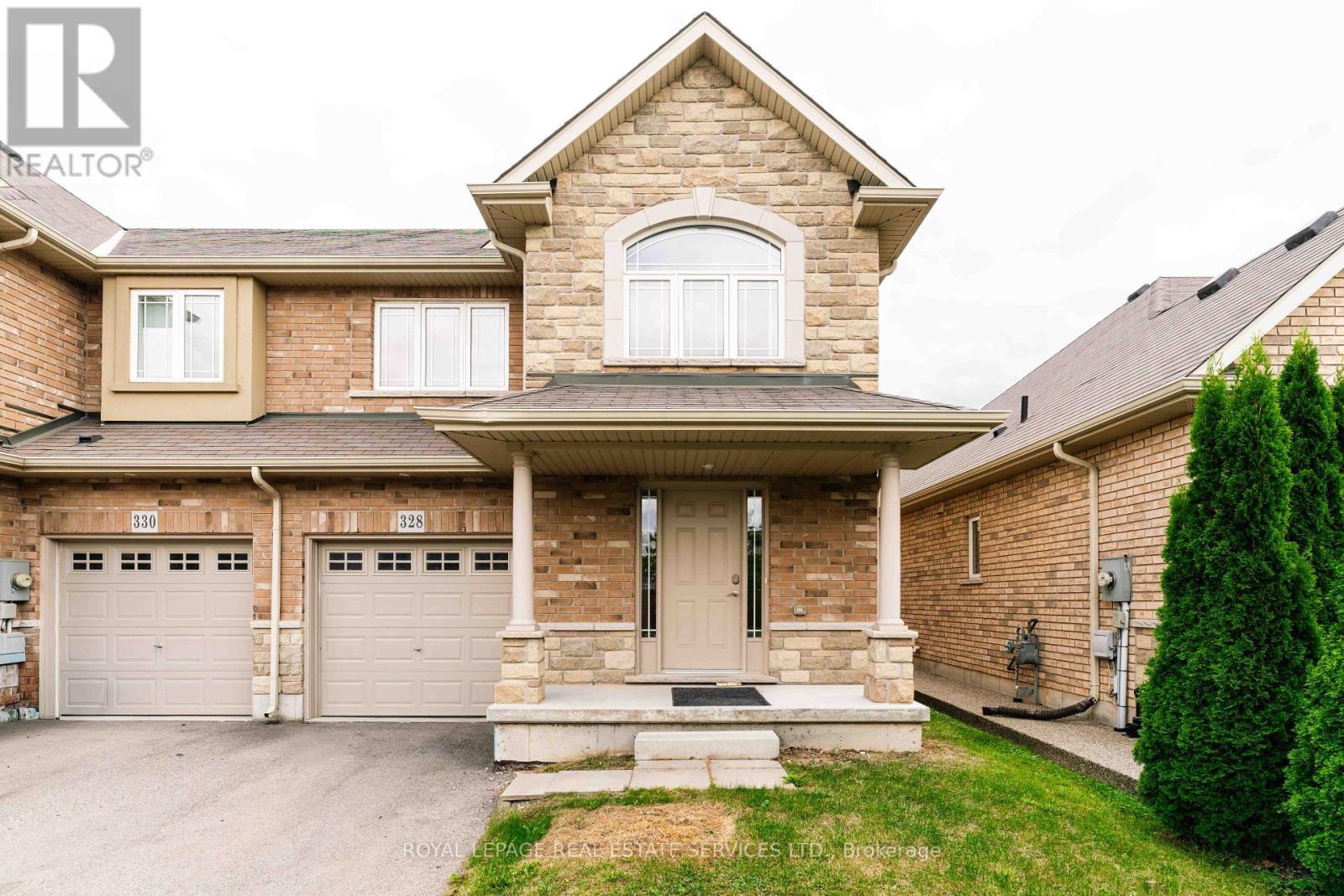328 Keystone Crescent Hamilton, Ontario L0R 1P0
$719,000
Gorgeous, Bright, And Impeccably Maintained End-Unit Freehold Townhome In The Highly Desirable Summit Park Community Offering The Feel Of A Semi-Detached! This Stunning 3-Bedroom, 3-Bath Home Boasts XXXX Sq. Ft. Of Beautifully Designed Living Space. Step Into A Bright And Spacious Foyer With Hardwood FloorsThroughout, Complemented By Modern Pot Lights On The Main Level And Staircase.The Open-Concept Main Floor Features A Generous Living Room With Large Windows For Tons Of Natural Light, And A Stylish Kitchen With Quartz Countertops, Stainless Steel Appliances, And Ample Cabinet Space. Oak Stairs Lead To The Upper Level. Enjoy A Private Backyard, Perfect For Entertaining. Conveniently Located Close To Public And Catholic Schools, Parks, Shopping, Restaurants, Places Of Worship, And Quick Highway Access.This Move-In Ready Home Is A Must-See Don't Miss Out! (id:50886)
Property Details
| MLS® Number | X12380994 |
| Property Type | Single Family |
| Community Name | Hannon |
| Equipment Type | Water Heater |
| Parking Space Total | 3 |
| Rental Equipment Type | Water Heater |
Building
| Bathroom Total | 3 |
| Bedrooms Above Ground | 3 |
| Bedrooms Total | 3 |
| Appliances | Dishwasher, Dryer, Microwave, Stove, Washer, Window Coverings, Refrigerator |
| Basement Development | Unfinished |
| Basement Type | N/a (unfinished) |
| Construction Style Attachment | Semi-detached |
| Cooling Type | Central Air Conditioning |
| Exterior Finish | Brick |
| Fireplace Present | Yes |
| Foundation Type | Concrete |
| Half Bath Total | 1 |
| Heating Fuel | Natural Gas |
| Heating Type | Forced Air |
| Stories Total | 2 |
| Size Interior | 1,500 - 2,000 Ft2 |
| Type | House |
| Utility Water | Municipal Water |
Parking
| Garage |
Land
| Acreage | No |
| Sewer | Sanitary Sewer |
| Size Depth | 96 Ft ,9 In |
| Size Frontage | 26 Ft ,7 In |
| Size Irregular | 26.6 X 96.8 Ft |
| Size Total Text | 26.6 X 96.8 Ft |
Rooms
| Level | Type | Length | Width | Dimensions |
|---|---|---|---|---|
| Second Level | Primary Bedroom | 4.87 m | 4.57 m | 4.87 m x 4.57 m |
| Second Level | Bedroom 2 | 3.23 m | 3.07 m | 3.23 m x 3.07 m |
| Second Level | Bedroom 3 | 3.84 m | 3.1 m | 3.84 m x 3.1 m |
| Main Level | Family Room | 6.52 m | 3.84 m | 6.52 m x 3.84 m |
| Main Level | Kitchen | 3.35 m | 2.62 m | 3.35 m x 2.62 m |
https://www.realtor.ca/real-estate/28814105/328-keystone-crescent-hamilton-hannon-hannon
Contact Us
Contact us for more information
Khalid Abdulahad
Salesperson
www.khalidmirza.ca/
2520 Eglinton Ave West #207c
Mississauga, Ontario L5M 0Y4
(905) 828-1122
(905) 828-7925



