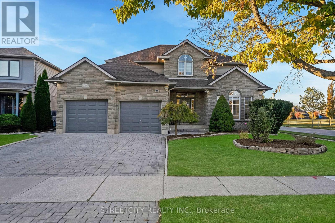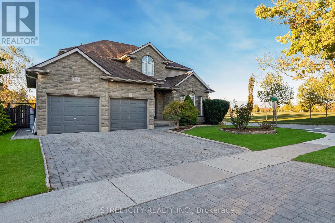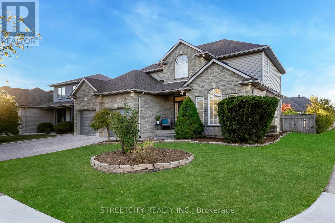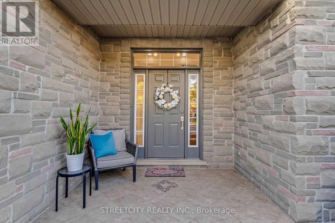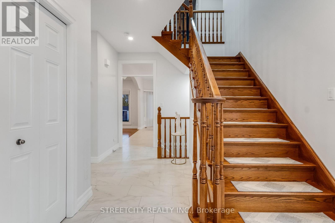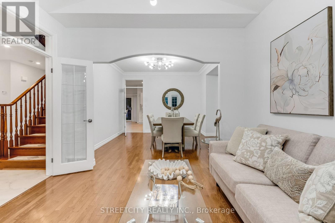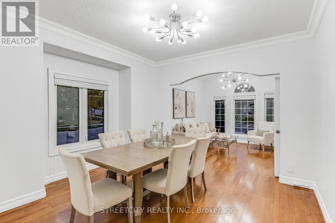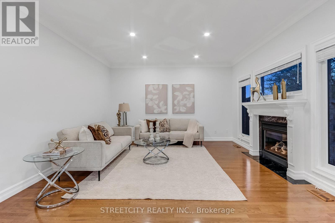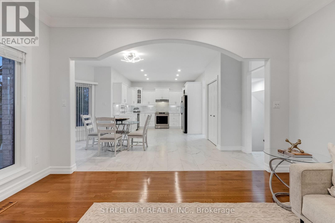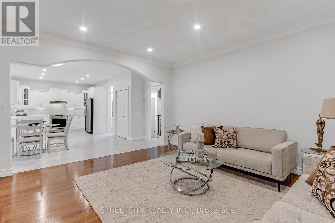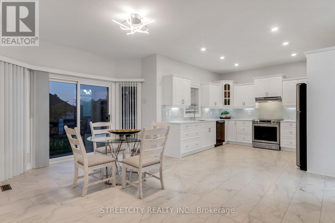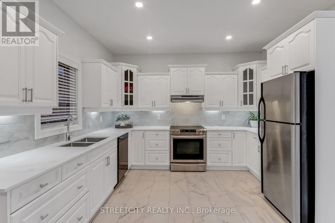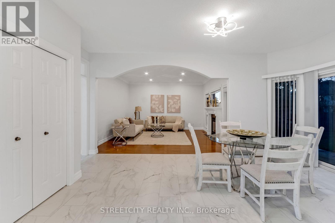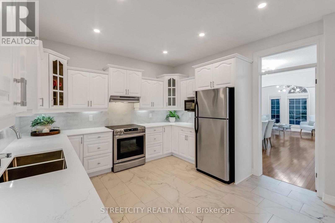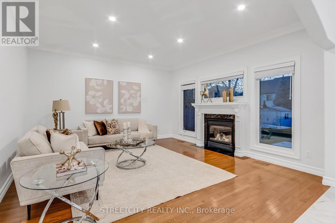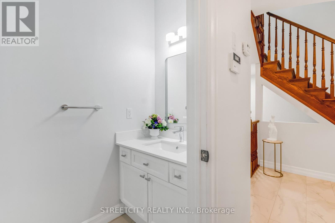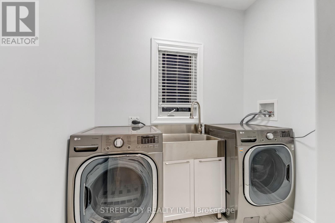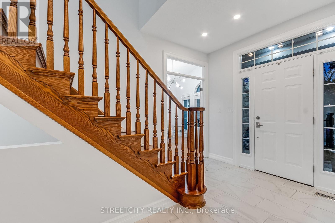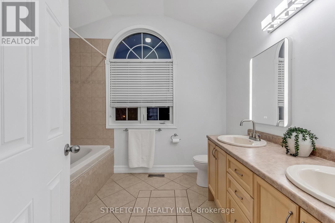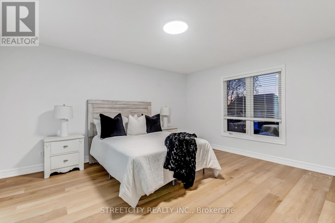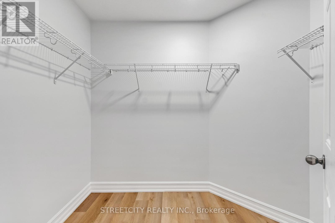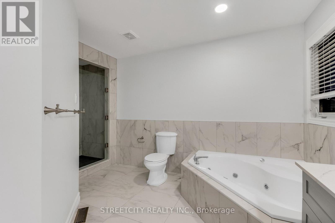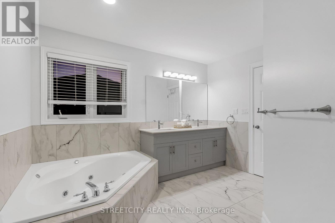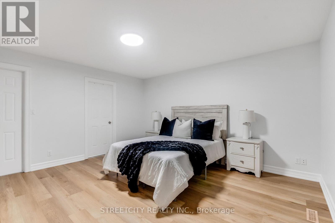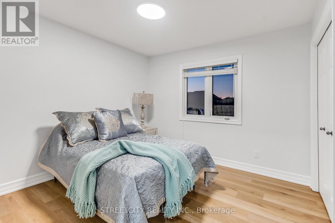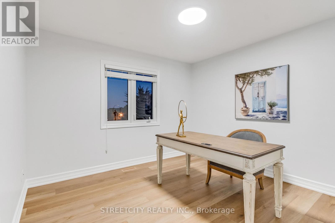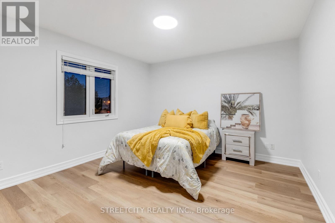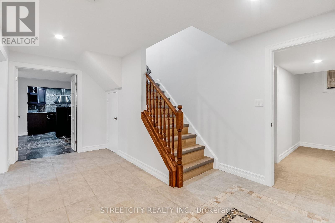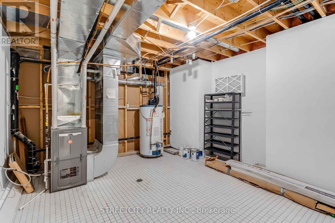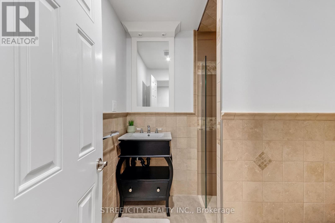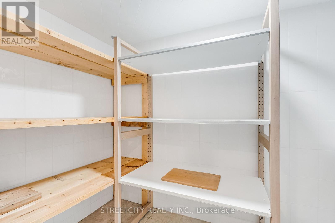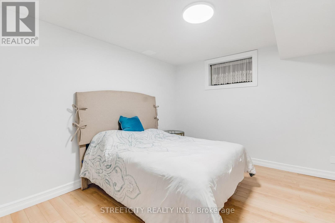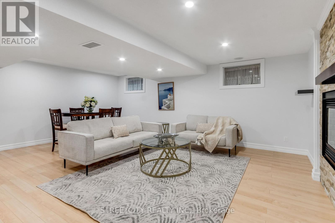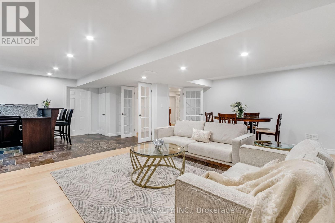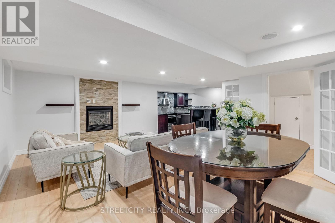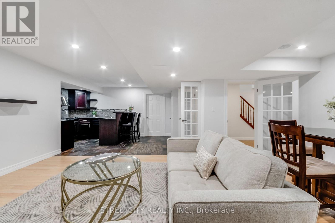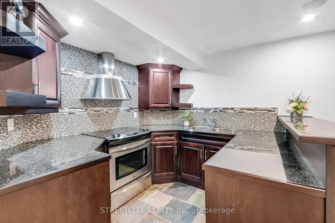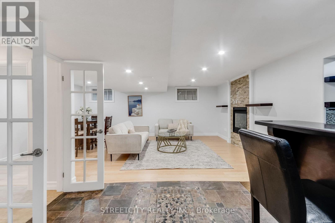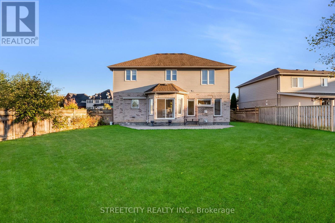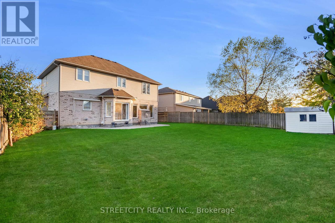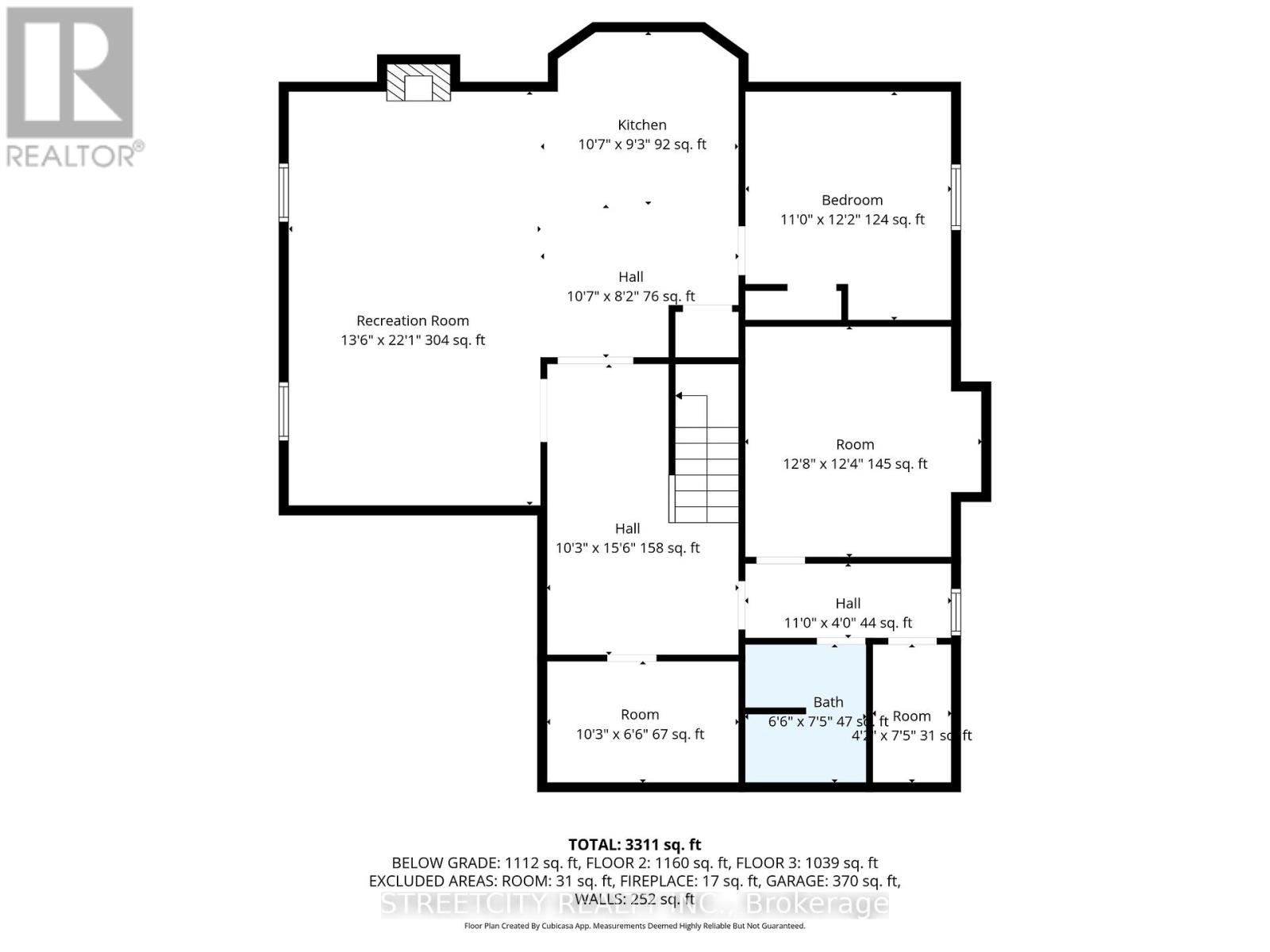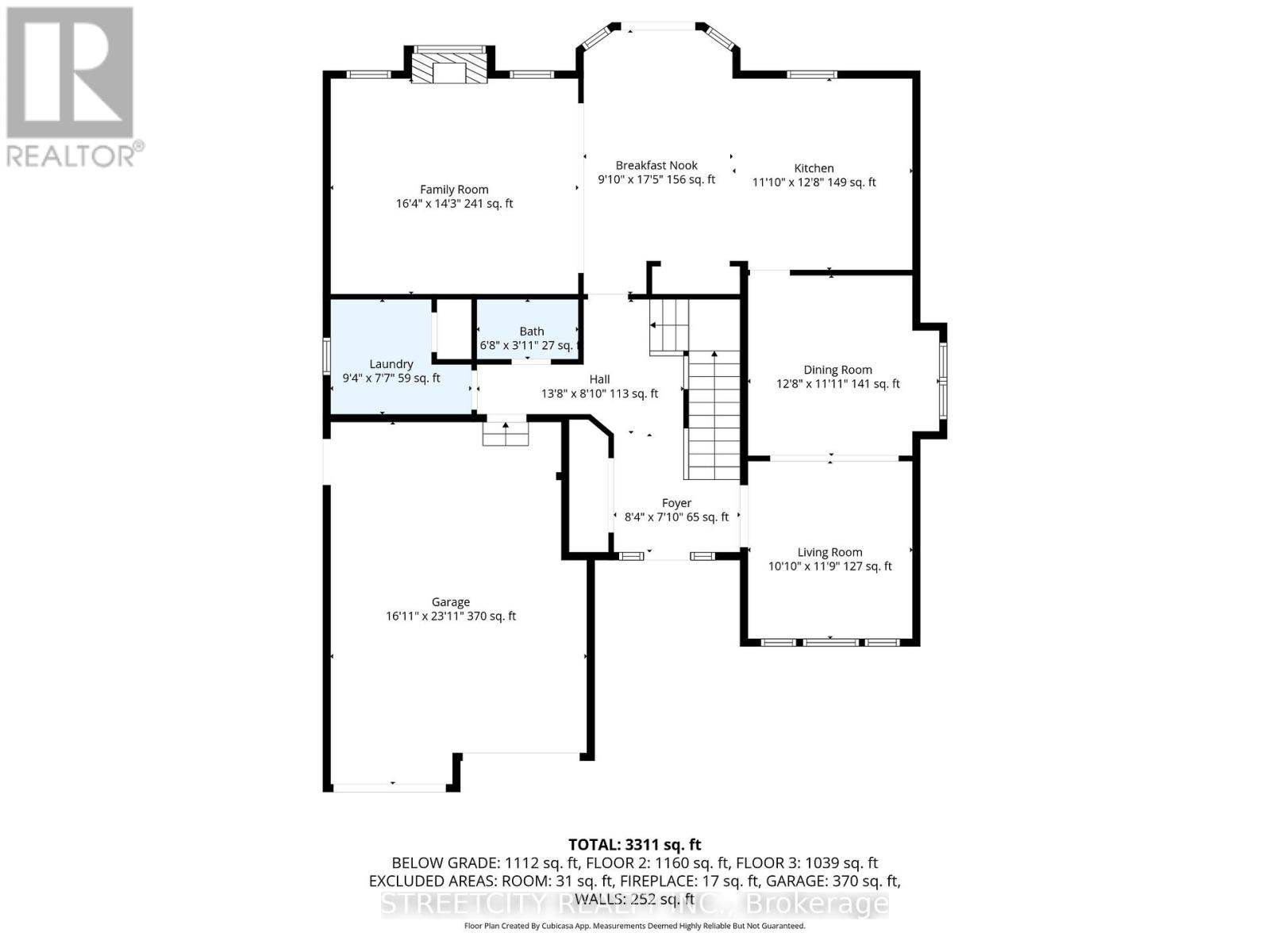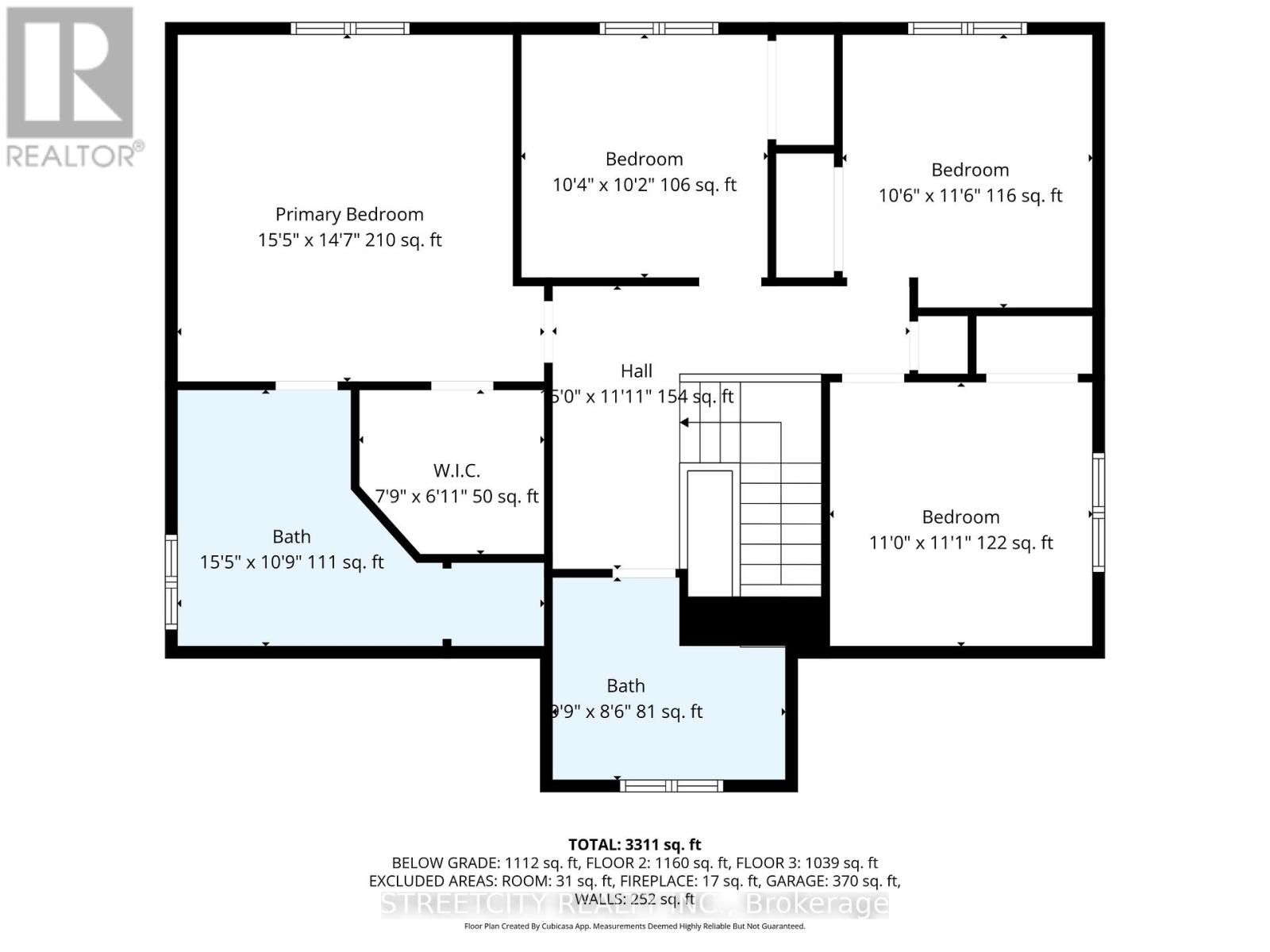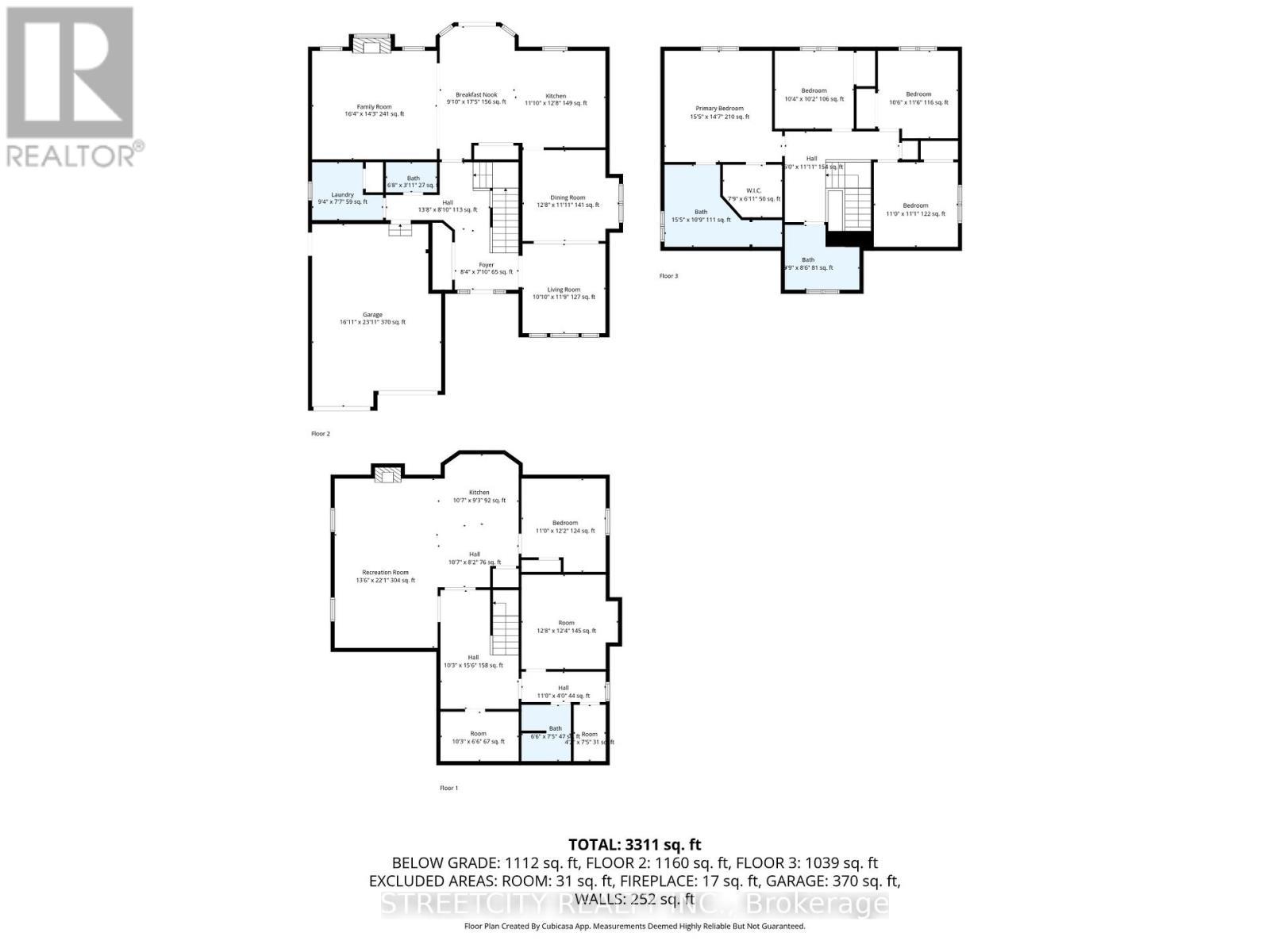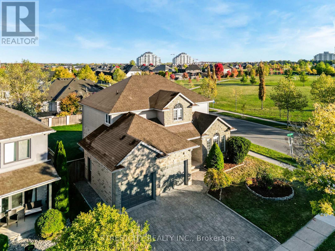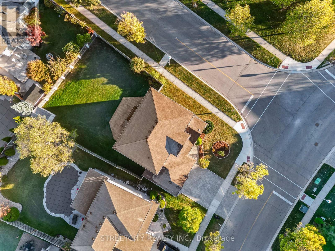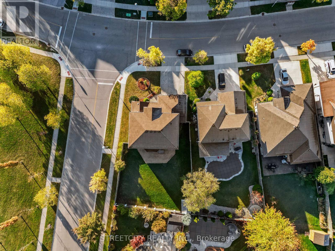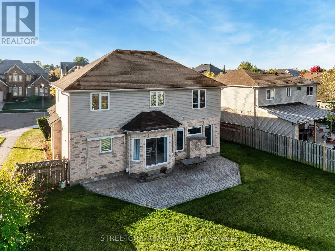328 Plane Tree Drive London North, Ontario N6G 5J4
$1,175,000
Welcome to 328 Plane Tree Drive, a gorgeous updated two-storey family home on a premium lot in desirable North London. This spacious home features 4+1 bedrooms, 3.5 bathrooms, and a bright, open layout perfect for modern family living. Enjoy a newly renovated kitchen with sleek cabinetry, newer counter top stainless steel appliances, and a large eating area with patio doors leading to a fully fenced backyard. The main floor also offers newer tile flooring, family area / dining and lining rooms fresh paint, beautiful fireplace, and main floor laundry for added convenience. Upstairs, the newly renovated bathrooms showcase contemporary finishes and a spa-like feel. The lower level includes a second kitchen, an additional bedroom, full bathroom, and large rec room with a second beautiful stone wall fireplace / the basement is -ideal for extended family or an in-law suite setup. Located steps from Plane Tree Park, soccer fields, walking trails, and minutes to Masonville Mall, St. Catherine of Sienna public school / Western University, Lucas Secondary, and Masonville Public School. This home combines style, function, and a fantastic location -a truly move-in-ready home in one of London's most sought-after neighborhoods! (id:50886)
Property Details
| MLS® Number | X12468068 |
| Property Type | Single Family |
| Community Name | North R |
| Amenities Near By | Golf Nearby, Hospital, Park |
| Features | Carpet Free, In-law Suite |
| Parking Space Total | 4 |
| Structure | Patio(s) |
Building
| Bathroom Total | 4 |
| Bedrooms Above Ground | 4 |
| Bedrooms Below Ground | 1 |
| Bedrooms Total | 5 |
| Age | 16 To 30 Years |
| Appliances | Oven - Built-in, Central Vacuum, Water Heater, Dishwasher, Dryer, Freezer, Stove, Washer, Refrigerator |
| Basement Features | Apartment In Basement |
| Basement Type | N/a |
| Construction Style Attachment | Detached |
| Cooling Type | Central Air Conditioning |
| Exterior Finish | Brick, Vinyl Siding |
| Fire Protection | Alarm System, Smoke Detectors |
| Fireplace Present | Yes |
| Foundation Type | Concrete |
| Half Bath Total | 1 |
| Heating Fuel | Natural Gas |
| Heating Type | Forced Air |
| Stories Total | 2 |
| Size Interior | 2,500 - 3,000 Ft2 |
| Type | House |
| Utility Water | Municipal Water |
Parking
| Attached Garage | |
| Garage |
Land
| Acreage | No |
| Fence Type | Fenced Yard |
| Land Amenities | Golf Nearby, Hospital, Park |
| Sewer | Sanitary Sewer |
| Size Depth | 110 Ft |
| Size Frontage | 49 Ft ,4 In |
| Size Irregular | 49.4 X 110 Ft |
| Size Total Text | 49.4 X 110 Ft |
Rooms
| Level | Type | Length | Width | Dimensions |
|---|---|---|---|---|
| Second Level | Primary Bedroom | 4.6 m | 3.07 m | 4.6 m x 3.07 m |
| Second Level | Bedroom | 3.16 m | 3.16 m | 3.16 m x 3.16 m |
| Second Level | Bedroom | 3.38 m | 3.56 m | 3.38 m x 3.56 m |
| Second Level | Bedroom | 3.87 m | 3.38 m | 3.87 m x 3.38 m |
| Basement | Bedroom | 4.47 m | 3.05 m | 4.47 m x 3.05 m |
| Basement | Recreational, Games Room | 6.3 m | 4.38 m | 6.3 m x 4.38 m |
| Basement | Kitchen | 4.2 m | 2.75 m | 4.2 m x 2.75 m |
| Main Level | Family Room | 4.69 m | 4.32 m | 4.69 m x 4.32 m |
| Main Level | Living Room | 3.07 m | 3.53 m | 3.07 m x 3.53 m |
| Main Level | Dining Room | 3.68 m | 3.53 m | 3.68 m x 3.53 m |
| Main Level | Kitchen | 3.62 m | 3.38 m | 3.62 m x 3.38 m |
| Main Level | Eating Area | 4.84 m | 3.07 m | 4.84 m x 3.07 m |
https://www.realtor.ca/real-estate/29001603/328-plane-tree-drive-london-north-north-r-north-r
Contact Us
Contact us for more information
Pam Tsiropoulos
Salesperson
(519) 281-6072
www.londonhomes.net/
(519) 649-6900

