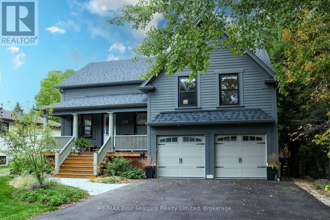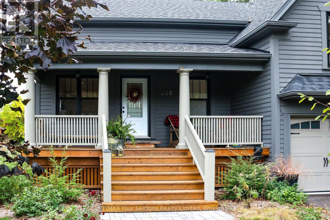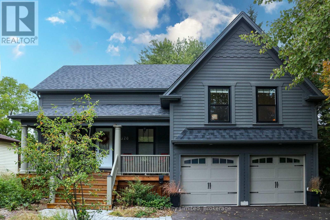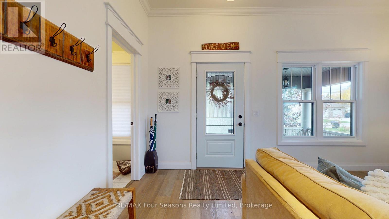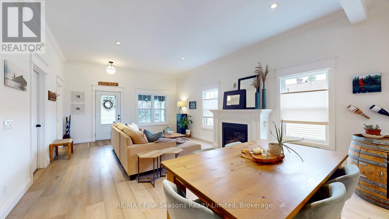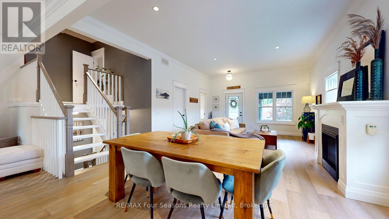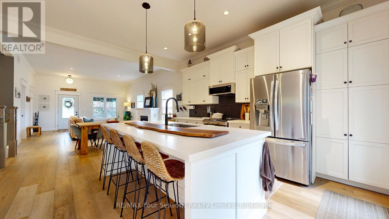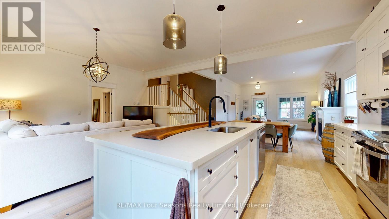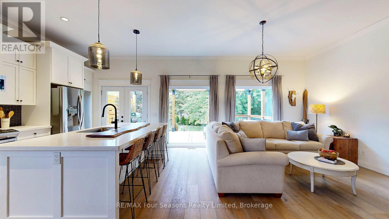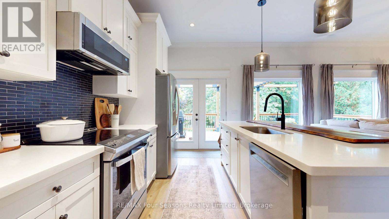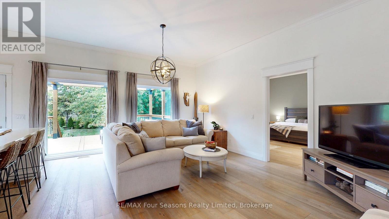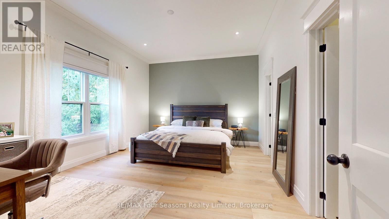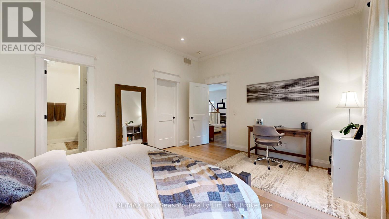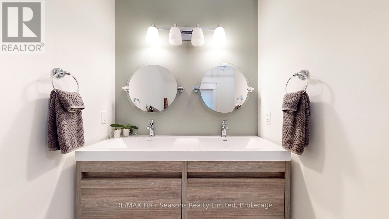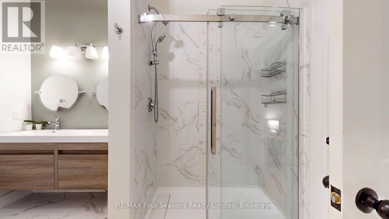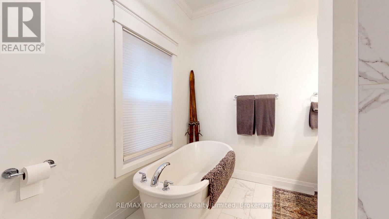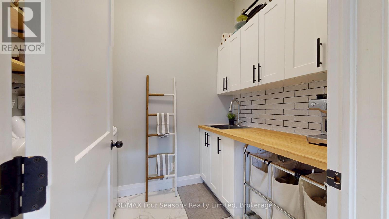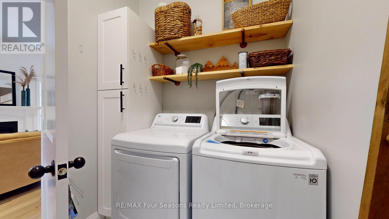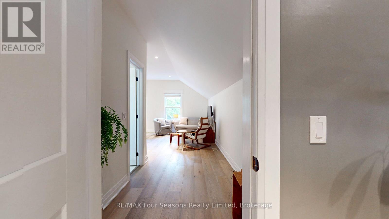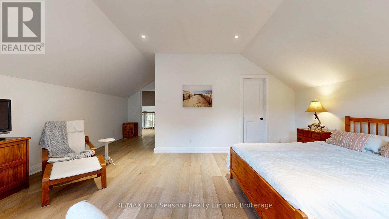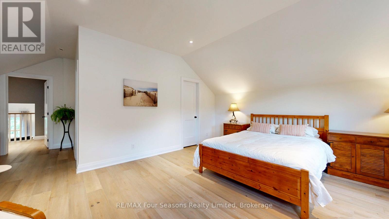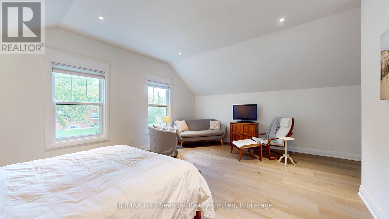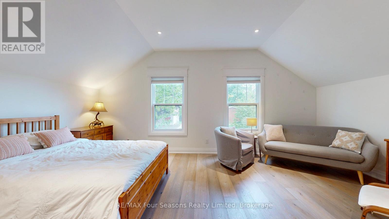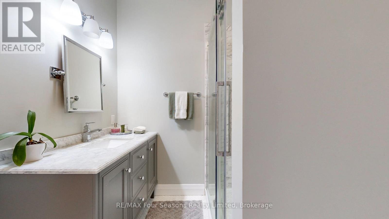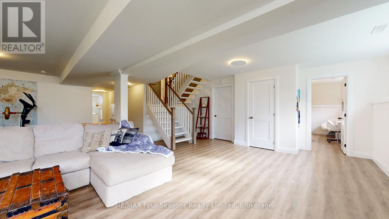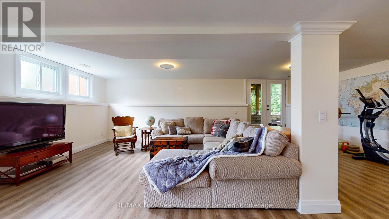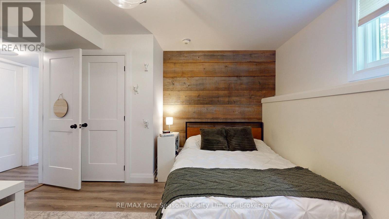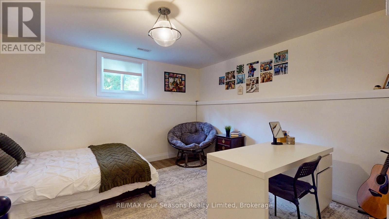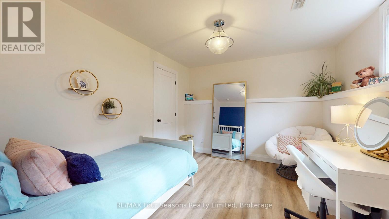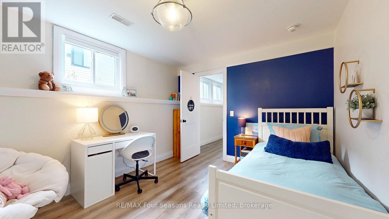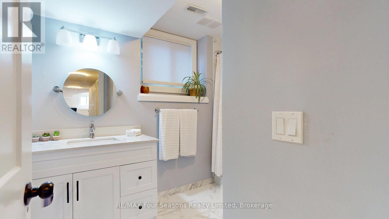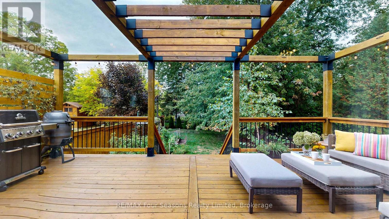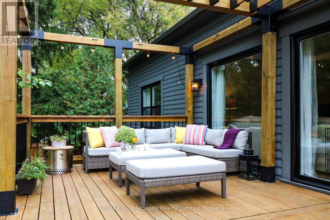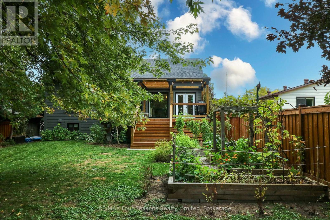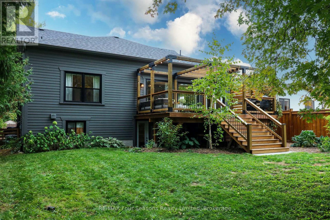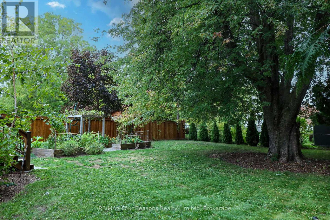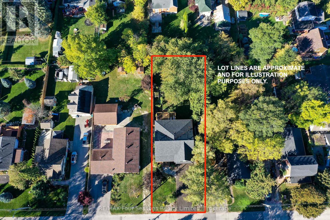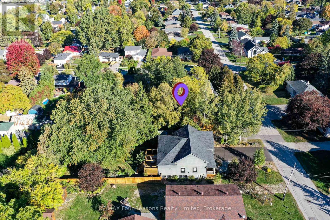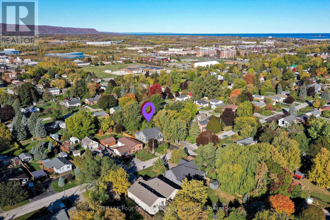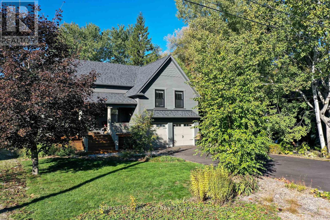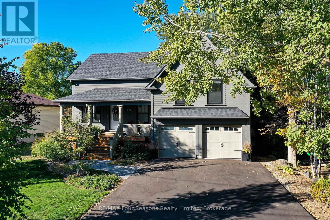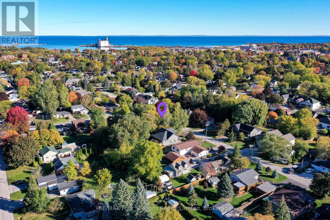328 Walnut Street Collingwood, Ontario L9Y 3C8
$1,349,000
Welcome to 328 Walnut Street, a beautifully built 4-bedroom, 4-bath home constructed in 2018 by a trusted local builder. Perfectly situated on a mature, tree-lined street just steps from downtown Collingwood, this property offers the ideal blend of comfort, style, and location. Step inside to discover a bright and airy open-concept main floor featuring 10-foot vaulted ceilings, engineered hardwood flooring, and a cozy gas fireplace. The modern kitchen showcases quartz countertops, quality cabinetry, and an ideal layout for entertaining. The main floor primary suite offers comfort and convenience, complete with a stylish ensuite bath. Upstairs, a versatile loft bedroom with a 3-piece bath makes the perfect guest suite, office, or games room. The fully finished lower level adds even more living space, featuring a family room with walk-out to the private backyard, two additional bedrooms, a full bath, and ample storage. Enjoy warm summer evenings on the spacious deck overlooking a peaceful, treed yard-a rare find so close to town. Located within walking distance to boutiques, restaurants, schools, and parks, and just minutes to ski hills, golf courses, trails, and Georgian Bay, this home offers the best of Collingwood living-comfort, quality, and convenience. Experience modern living in a mature, sought-after neighbourhood. 328 Walnut Street is ready to welcome you home. (id:50886)
Property Details
| MLS® Number | S12468848 |
| Property Type | Single Family |
| Community Name | Collingwood |
| Amenities Near By | Hospital |
| Features | Sump Pump |
| Parking Space Total | 8 |
| Structure | Deck, Porch |
Building
| Bathroom Total | 4 |
| Bedrooms Above Ground | 2 |
| Bedrooms Below Ground | 2 |
| Bedrooms Total | 4 |
| Appliances | Dishwasher, Dryer, Stove, Washer, Refrigerator |
| Basement Development | Finished |
| Basement Type | Full (finished) |
| Construction Style Attachment | Detached |
| Cooling Type | Central Air Conditioning |
| Fire Protection | Alarm System |
| Foundation Type | Block |
| Half Bath Total | 1 |
| Heating Fuel | Natural Gas |
| Heating Type | Forced Air |
| Stories Total | 2 |
| Size Interior | 1,500 - 2,000 Ft2 |
| Type | House |
| Utility Water | Municipal Water |
Parking
| Attached Garage | |
| Garage |
Land
| Acreage | No |
| Land Amenities | Hospital |
| Sewer | Sanitary Sewer |
| Size Depth | 165 Ft |
| Size Frontage | 53 Ft |
| Size Irregular | 53 X 165 Ft |
| Size Total Text | 53 X 165 Ft|under 1/2 Acre |
| Zoning Description | Res |
Rooms
| Level | Type | Length | Width | Dimensions |
|---|---|---|---|---|
| Second Level | Bedroom | 42.97 m | 5.74 m | 42.97 m x 5.74 m |
| Second Level | Bathroom | Measurements not available | ||
| Lower Level | Other | 2.41 m | 4.44 m | 2.41 m x 4.44 m |
| Lower Level | Bathroom | Measurements not available | ||
| Lower Level | Recreational, Games Room | 8.1 m | 7.08 m | 8.1 m x 7.08 m |
| Lower Level | Bedroom | 3.93 m | 4.21 m | 3.93 m x 4.21 m |
| Lower Level | Bedroom | 3.27 m | 3.88 m | 3.27 m x 3.88 m |
| Main Level | Bathroom | Measurements not available | ||
| Main Level | Living Room | 4.57 m | 6.73 m | 4.57 m x 6.73 m |
| Main Level | Kitchen | 3.75 m | 5.05 m | 3.75 m x 5.05 m |
| Main Level | Dining Room | 3.75 m | 5.05 m | 3.75 m x 5.05 m |
| Main Level | Primary Bedroom | 3.96 m | 4.85 m | 3.96 m x 4.85 m |
| Main Level | Bathroom | Measurements not available | ||
| Main Level | Laundry Room | 2.64 m | 1.8 m | 2.64 m x 1.8 m |
Utilities
| Cable | Installed |
| Electricity | Installed |
| Wireless | Available |
https://www.realtor.ca/real-estate/29003410/328-walnut-street-collingwood-collingwood
Contact Us
Contact us for more information
Evan Weel
Salesperson
(705) 994-4098
202 Montreal St
Stayner, Ontario L0M 1S0
(705) 428-4500
(705) 428-5951
Blair Thompson
Broker of Record
blairthompson.ca/
67 First St.
Collingwood, Ontario L9Y 1A2
(705) 445-8500
(705) 445-0589
www.remaxcollingwood.com/

