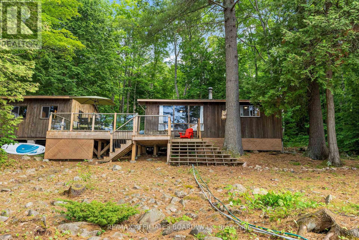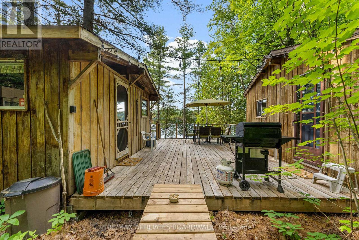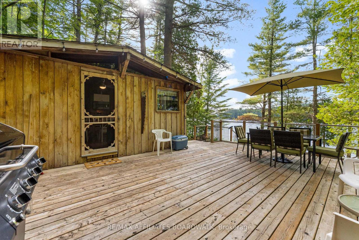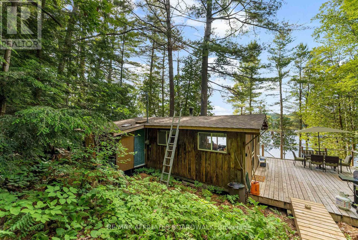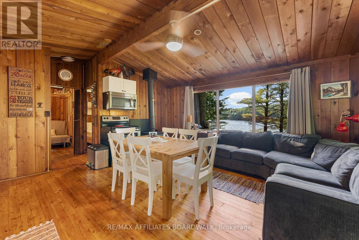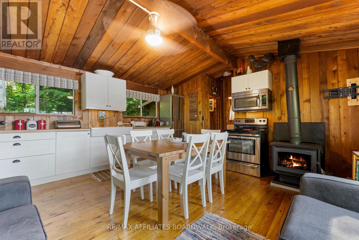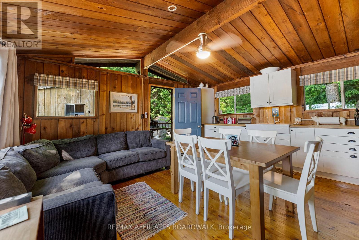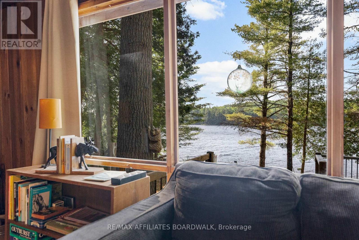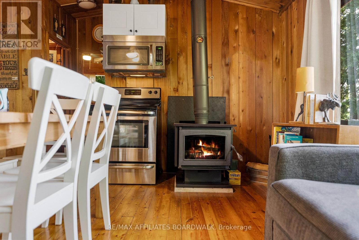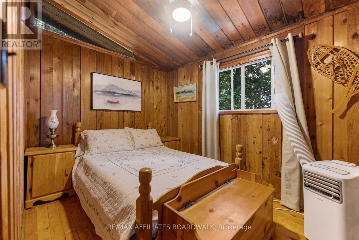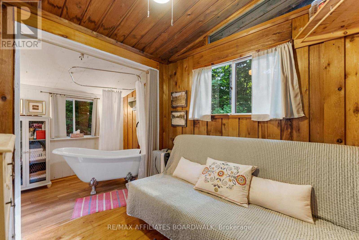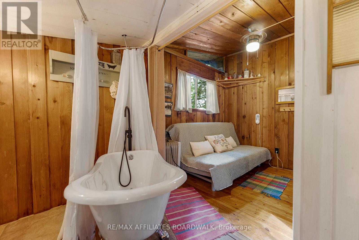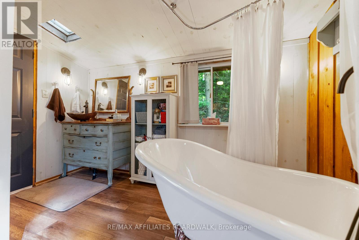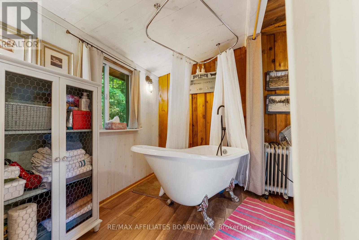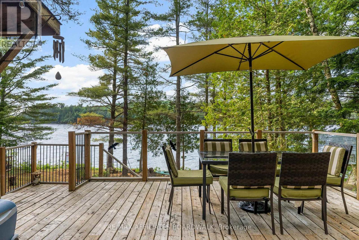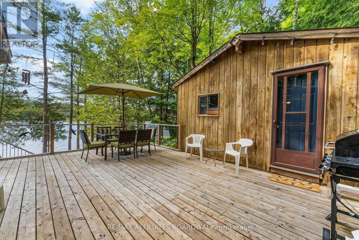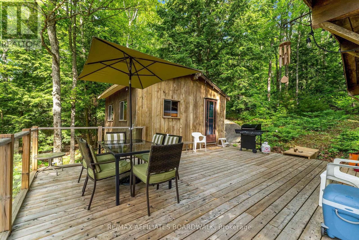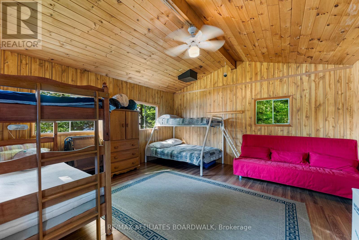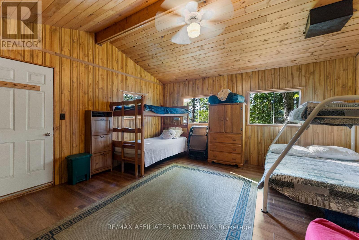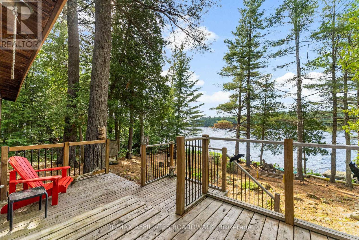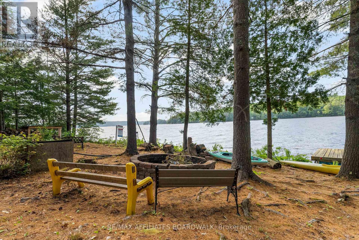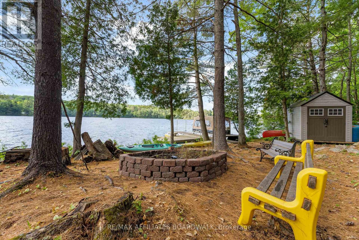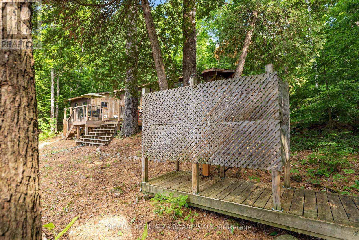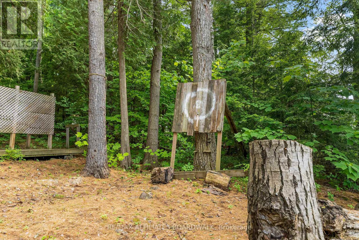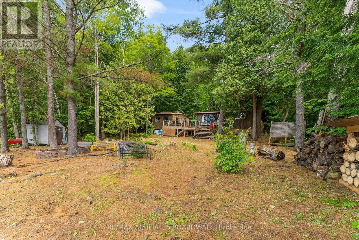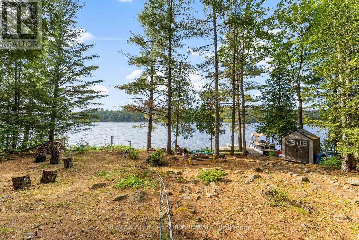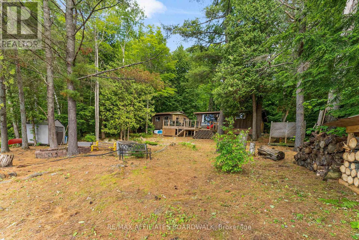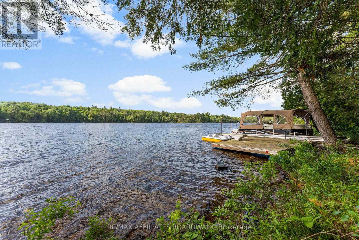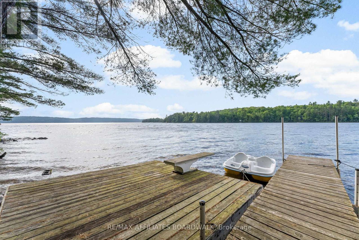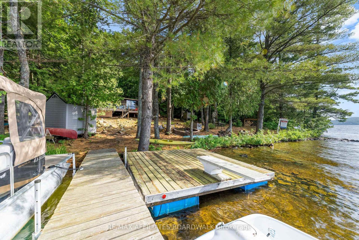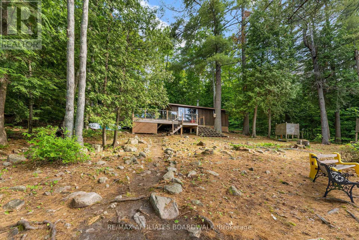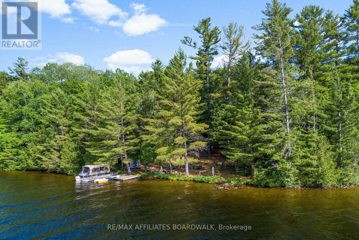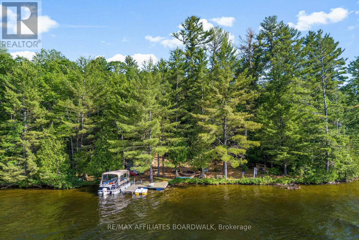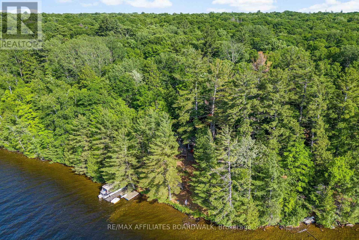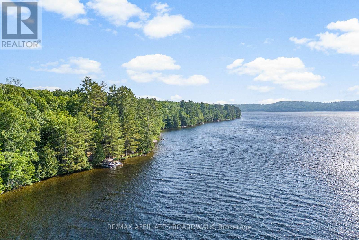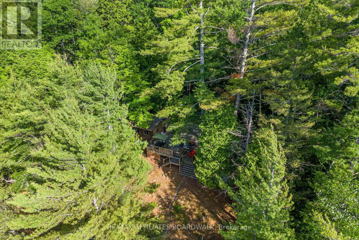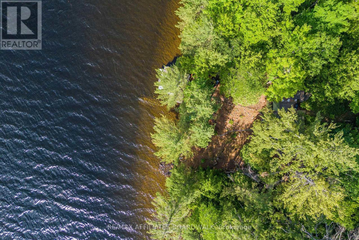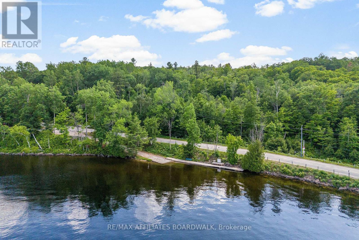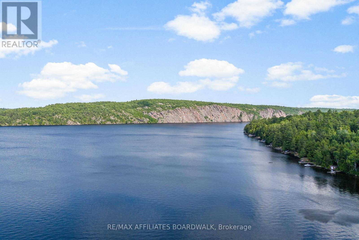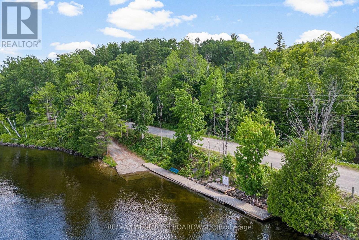3280 Upper Mazinaw Lake Road Frontenac, Ontario K0H 1K0
$465,000
Welcome to your peaceful Lakeside Escape on stunning Mazinaw Lake. This 1.5 acre getaway is on one of Ontarios deepest and most spectacular lakes, known for its striking Bon Echo Rock and ancient Indigenous pictographs.This charming property with 220 feet of water frontage offers a rare combination of natural beauty, privacy, and modern comfort. With boat access from Mazinaw Lake Roads public launch or Smarts Marina (slip included for the 2025 season), you're just minutes away from your personal paradise.The water is just 80 feet from the main cottage, with no steps. The property comes with an insulated Bunkhouse, connected by a spacious deck with glass railings. The bunkie can sleep 6-8 people and the cottage sleeps 4 comfortably. Bright beautiful main bath in cottage has a big soaker tub and there is also an outdoor shower on site. Walking and ATV trails right off the back of the property. New shingles on both roofs last year.This is a turnkey lakeside retreat, ready for summer fun, family gatherings, and peaceful getaways. With its generous sleeping capacity, spectacular setting, and included extras, its ideal as a family cottage, short-term rental investment, or a personal sanctuary. Don't miss your chance to own a slice of Mazinaw magic! (id:50886)
Property Details
| MLS® Number | X12249146 |
| Property Type | Single Family |
| Community Name | 53 - Frontenac North |
| Community Features | Fishing |
| Easement | Unknown |
| Features | Sloping, Partially Cleared |
| Structure | Deck, Dock |
| View Type | Lake View, Direct Water View |
| Water Front Type | Waterfront |
Building
| Bathroom Total | 1 |
| Bedrooms Above Ground | 2 |
| Bedrooms Total | 2 |
| Age | 51 To 99 Years |
| Appliances | Water Treatment, Water Purifier, All, Furniture, Water Heater, Microwave, Stove, Refrigerator |
| Architectural Style | Bungalow |
| Construction Style Attachment | Detached |
| Construction Style Other | Seasonal |
| Exterior Finish | Wood |
| Fireplace Present | Yes |
| Fireplace Total | 1 |
| Fireplace Type | Woodstove |
| Foundation Type | Unknown |
| Heating Fuel | Wood |
| Heating Type | Other |
| Stories Total | 1 |
| Size Interior | 700 - 1,100 Ft2 |
| Type | House |
| Utility Water | Lake/river Water Intake |
Parking
| No Garage |
Land
| Access Type | Water Access, Private Docking |
| Acreage | No |
| Sewer | Septic System |
| Size Depth | 320 Ft ,6 In |
| Size Frontage | 220 Ft |
| Size Irregular | 220 X 320.5 Ft |
| Size Total Text | 220 X 320.5 Ft |
Rooms
| Level | Type | Length | Width | Dimensions |
|---|---|---|---|---|
| Main Level | Great Room | 5.08 m | 4.23 m | 5.08 m x 4.23 m |
| Main Level | Bedroom | 2.56 m | 1.829 m | 2.56 m x 1.829 m |
| Main Level | Bedroom 2 | 2.34 m | 1.22 m | 2.34 m x 1.22 m |
| Main Level | Bathroom | 2.34 m | 1.2 m | 2.34 m x 1.2 m |
Utilities
| Electricity | Available |
| Electricity Connected | Connected |
Contact Us
Contact us for more information
Kurt Stoodley
Salesperson
www.kurtstoodley.com/
www.facebook.com/kurtstoodleyremax
twitter.com/KurtStoodley
ca.linkedin.com/in/kurt-stoodley-3836839
430 Hazeldean Road, Unit 6
Ottawa, Ontario K2L 1T9
(613) 699-1500
(613) 482-9111

