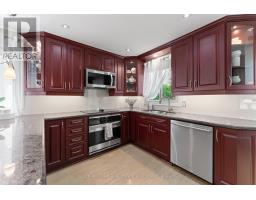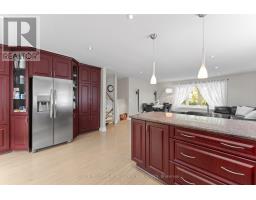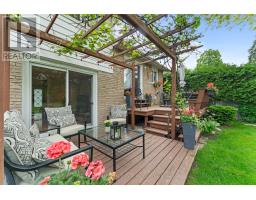3282 Charmaine Heights Mississauga, Ontario L5A 3C1
$1,265,000
Welcome to 3282 Charmaine Heights, a beautifully updated family sidesplit located in the heart of the desirable Mississauga Valleys neighbourhood. This home features light hardwood flooring throughout the main level, modern glass doors, and a striking floating staircase that adds architectural elegance. The eat-in kitchen offers granite countertops, a breakfast bar, and a walkout to a private deckperfect for outdoor dining and entertaining. The spacious primary bedroom includes a large closet. While the finished basement boasts an open-concept recreation room ideal for relaxing or entertaining. Situated in a vibrant, family-friendly community, this home is just steps from Mississauga Valley Park, with sports fields, walking trails, and a splash pad, as well as the Mississauga Valley Community Centre, which features a pool, gym, and arena. You're also close to top-rated schools like Thornwood Public and T.L. Kennedy Secondary, along with shopping and dining at Square One and Heartland Town Centre. With easy access to transit and major highways. (id:50886)
Open House
This property has open houses!
2:00 pm
Ends at:4:00 pm
2:00 pm
Ends at:4:00 pm
Property Details
| MLS® Number | W12199553 |
| Property Type | Single Family |
| Community Name | Mississauga Valleys |
| Parking Space Total | 3 |
Building
| Bathroom Total | 3 |
| Bedrooms Above Ground | 4 |
| Bedrooms Total | 4 |
| Appliances | Blinds, Dishwasher, Dryer, Microwave, Hood Fan, Stove, Washer, Refrigerator |
| Basement Type | Full |
| Construction Style Attachment | Detached |
| Construction Style Split Level | Sidesplit |
| Cooling Type | Central Air Conditioning |
| Exterior Finish | Brick |
| Fireplace Present | Yes |
| Flooring Type | Hardwood |
| Foundation Type | Concrete |
| Half Bath Total | 1 |
| Heating Fuel | Natural Gas |
| Heating Type | Forced Air |
| Size Interior | 1,500 - 2,000 Ft2 |
| Type | House |
| Utility Water | Municipal Water |
Parking
| Garage |
Land
| Acreage | No |
| Sewer | Sanitary Sewer |
| Size Depth | 120 Ft |
| Size Frontage | 67 Ft ,1 In |
| Size Irregular | 67.1 X 120 Ft |
| Size Total Text | 67.1 X 120 Ft |
Rooms
| Level | Type | Length | Width | Dimensions |
|---|---|---|---|---|
| Second Level | Living Room | 3.54 m | 3.35 m | 3.54 m x 3.35 m |
| Second Level | Dining Room | 1.48 m | 3.35 m | 1.48 m x 3.35 m |
| Second Level | Kitchen | 4.39 m | 5.12 m | 4.39 m x 5.12 m |
| Third Level | Primary Bedroom | 3.67 m | 3.33 m | 3.67 m x 3.33 m |
| Third Level | Bedroom 2 | 2.6 m | 3.333 m | 2.6 m x 3.333 m |
| Third Level | Bedroom 3 | 2.64 m | 3.11 m | 2.64 m x 3.11 m |
| Third Level | Bedroom 4 | 3.61 m | 3.11 m | 3.61 m x 3.11 m |
| Main Level | Family Room | 6.37 m | 3.12 m | 6.37 m x 3.12 m |
Contact Us
Contact us for more information
Nick Crozier
Salesperson
crozier-realty.com/
7145 West Credit Ave B1 #100
Mississauga, Ontario L5N 6J7
(905) 812-8123
(905) 812-8155





































































