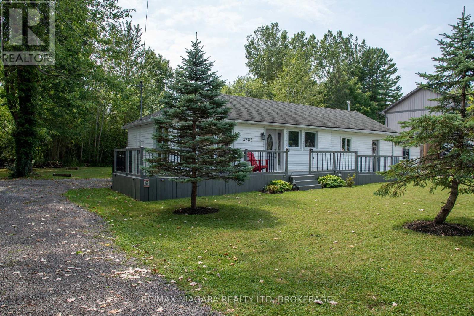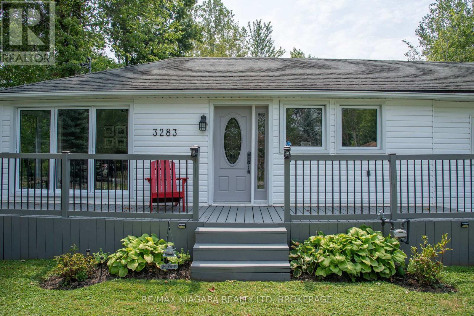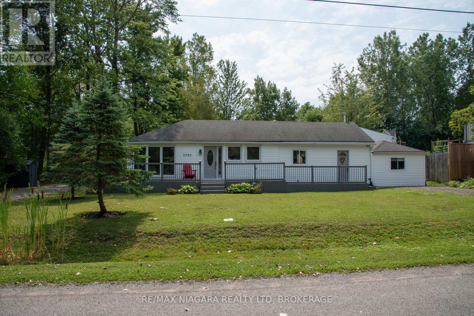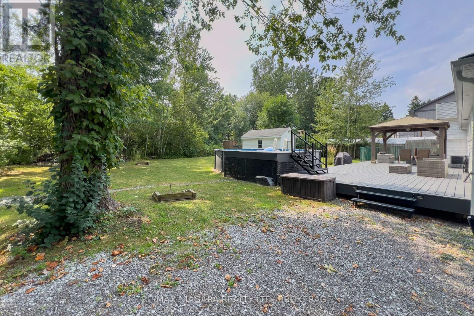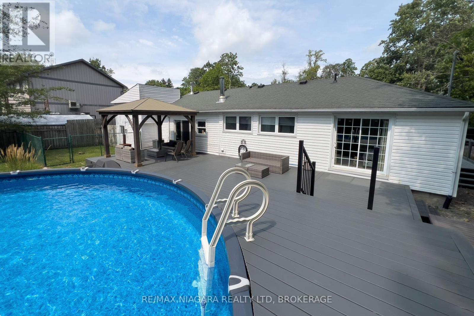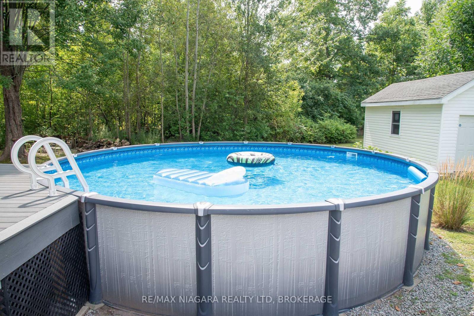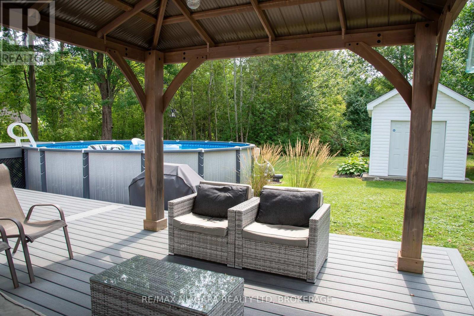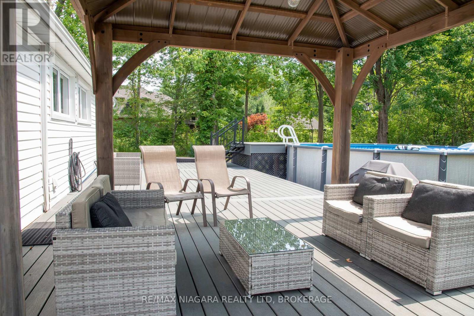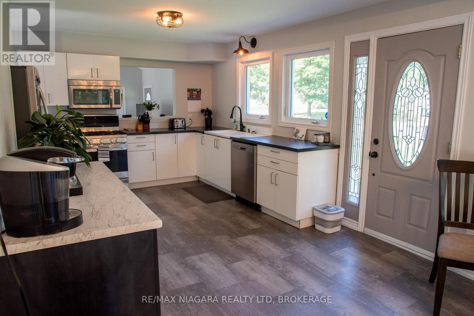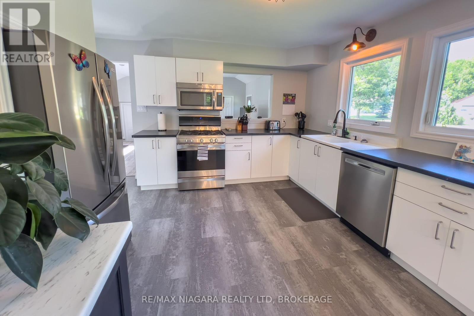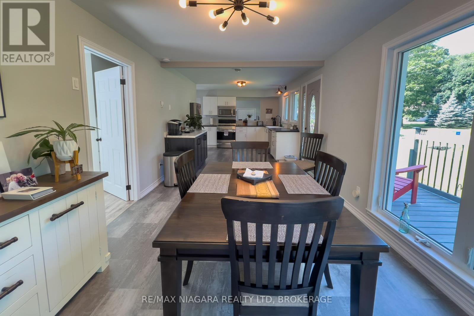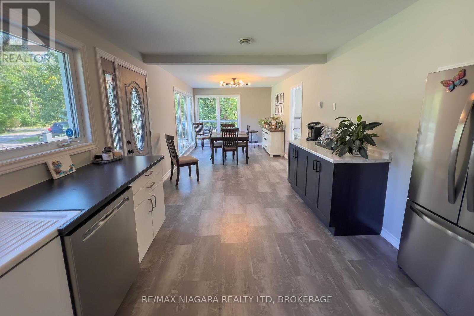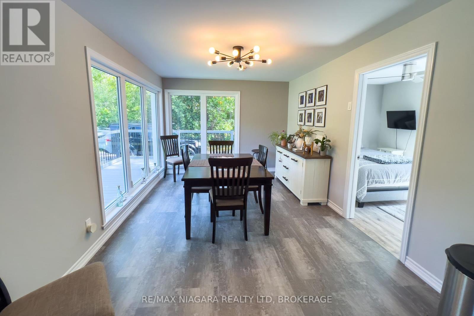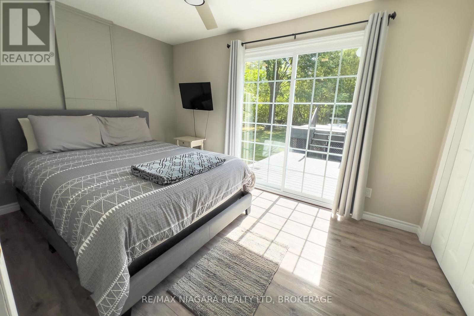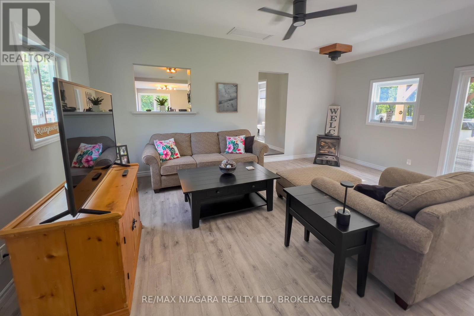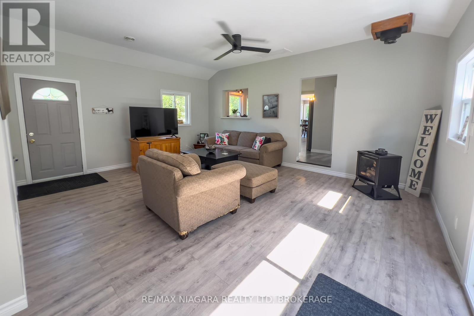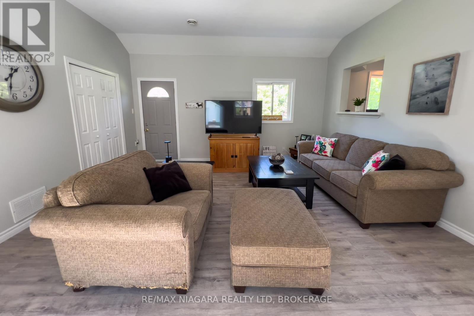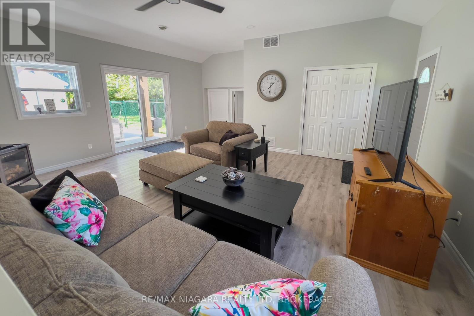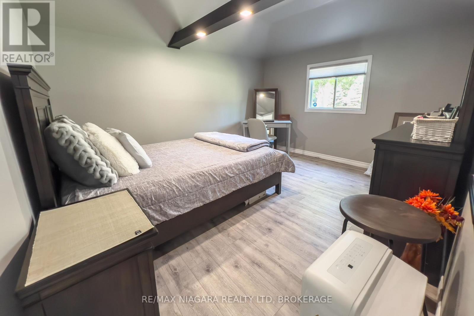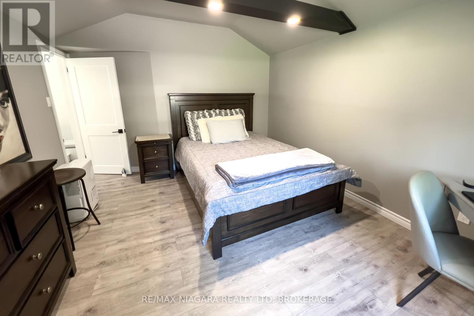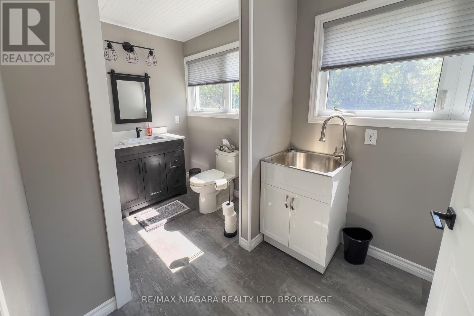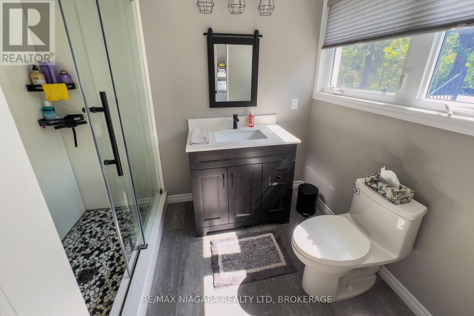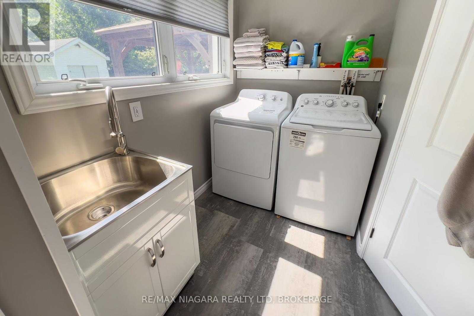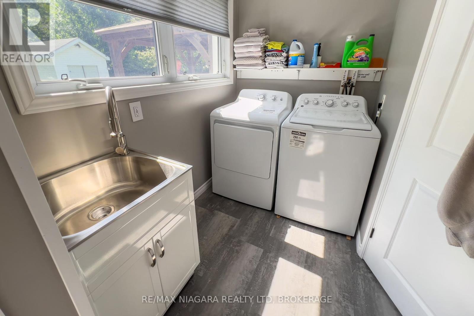3283 Grove Avenue Fort Erie, Ontario L0S 1N0
$629,900
Tastefully updated 1372 sq ft move in ready ranch bungalow on a spacious 105 x 150 ft private lot backing on to the Friendship Trail in Ridgeway. Features include a expansive updated open concept kitchen, 3 Bedrooms, open concept living/ family room with patio doors to a massive composite deck with above ground pool . 2 fire pit areas, large 20 by 10 shed insulated with hydro and concrete floor. This is a must see home ! (id:50886)
Property Details
| MLS® Number | X12405743 |
| Property Type | Single Family |
| Community Name | 335 - Ridgeway |
| Parking Space Total | 8 |
| Pool Type | Above Ground Pool |
Building
| Bathroom Total | 1 |
| Bedrooms Above Ground | 3 |
| Bedrooms Total | 3 |
| Age | 51 To 99 Years |
| Appliances | Water Meter |
| Architectural Style | Bungalow |
| Basement Development | Unfinished |
| Basement Type | Crawl Space (unfinished) |
| Construction Style Attachment | Detached |
| Cooling Type | Central Air Conditioning |
| Exterior Finish | Vinyl Siding |
| Foundation Type | Slab, Block, Poured Concrete |
| Heating Fuel | Natural Gas |
| Heating Type | Forced Air |
| Stories Total | 1 |
| Size Interior | 1,100 - 1,500 Ft2 |
| Type | House |
| Utility Water | Municipal Water |
Parking
| No Garage |
Land
| Acreage | No |
| Fence Type | Fenced Yard |
| Sewer | Sanitary Sewer |
| Size Depth | 150 Ft ,2 In |
| Size Frontage | 105 Ft ,3 In |
| Size Irregular | 105.3 X 150.2 Ft |
| Size Total Text | 105.3 X 150.2 Ft|under 1/2 Acre |
| Zoning Description | R1 |
Rooms
| Level | Type | Length | Width | Dimensions |
|---|---|---|---|---|
| Main Level | Kitchen | 4.53 m | 3.2 m | 4.53 m x 3.2 m |
| Main Level | Living Room | 5.79 m | 4.75 m | 5.79 m x 4.75 m |
| Main Level | Dining Room | 4.41 m | 3.2 m | 4.41 m x 3.2 m |
| Main Level | Bedroom | 4.11 m | 3.48 m | 4.11 m x 3.48 m |
| Main Level | Bedroom | 3.45 m | 3.48 m | 3.45 m x 3.48 m |
| Main Level | Bedroom | 3.66 m | 2.69 m | 3.66 m x 2.69 m |
| Main Level | Bathroom | 3.8 m | 2.4 m | 3.8 m x 2.4 m |
https://www.realtor.ca/real-estate/28867489/3283-grove-avenue-fort-erie-ridgeway-335-ridgeway
Contact Us
Contact us for more information
Mackenzie Macleod
Salesperson
5627 Main St
Niagara Falls, Ontario L2G 5Z3
(905) 356-9600
(905) 374-0241
www.remaxniagara.ca/
Dick Macleod
Salesperson
5627 Main St
Niagara Falls, Ontario L2G 5Z3
(905) 356-9600
(905) 374-0241
www.remaxniagara.ca/

