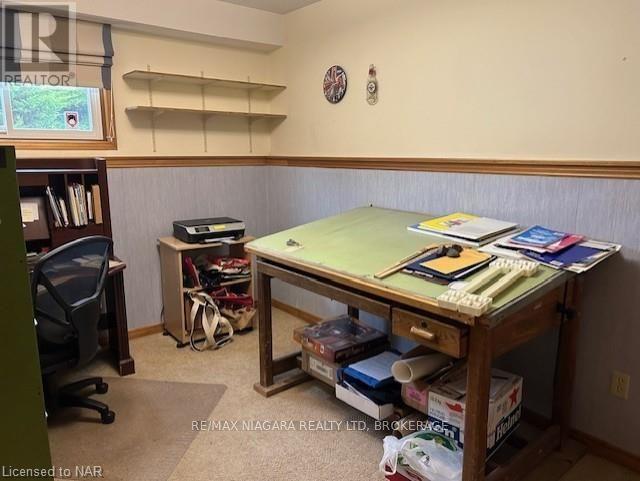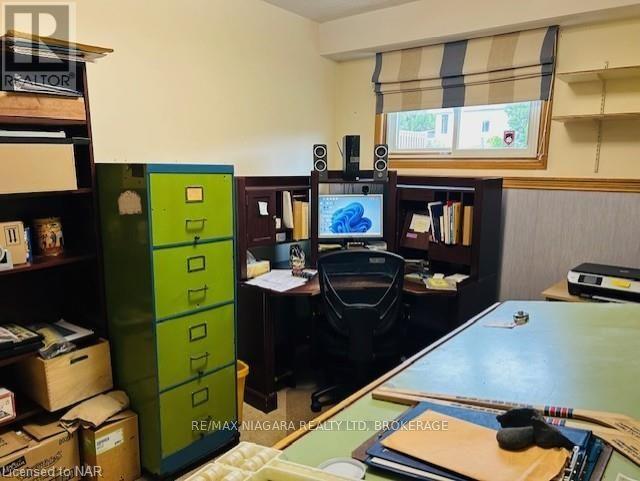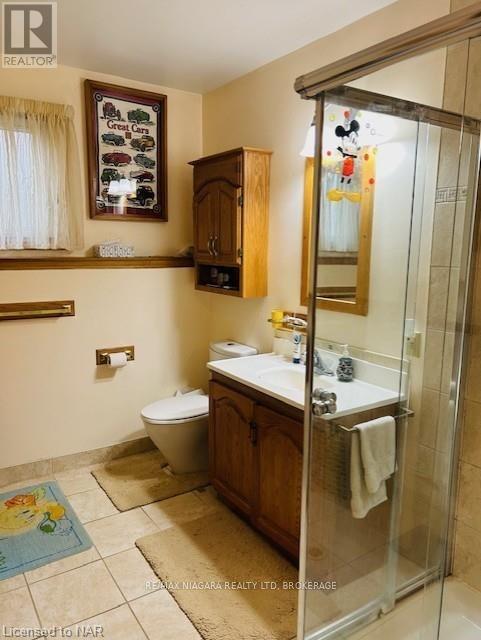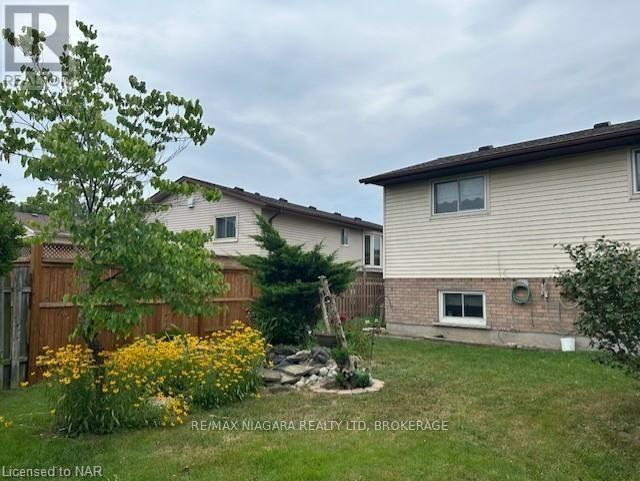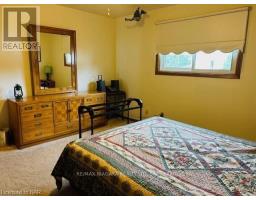3284 Tramore Crescent Niagara Falls, Ontario L2G 7P8
$699,999
Highly sought after area of Chippawa, quiet crescent location walking distance to Niagara River Parkway and trails, parks, public and catholic schools, near by shopping and Marina. Inside entry from the 2 car plus heated garage, bright eat in kitchen with garden door to covered patio area for enjoying outdoor dining. 3 second floor bedrooms and a 4pc renovated bath, a 4th bedroom on the family room level and a renovated 3pc bath. Plenty of room in the basement level offering 2 finished rooms ,ideal media room, office space or plenty of storage. Windows have been replaced, shingles replaced 2021.Freshly painted with neutral colors. Large covered front porch for enjoying and relaxing outdoors , Beautiful and lush perennial gardens fill the private rear yard complete with a pond. Plenty of parking in the triple wide concrete driveway. Ideal place to raise your family (id:50886)
Property Details
| MLS® Number | X9413325 |
| Property Type | Single Family |
| Community Name | 223 - Chippawa |
| ParkingSpaceTotal | 6 |
| Structure | Porch |
Building
| BathroomTotal | 2 |
| BedroomsAboveGround | 3 |
| BedroomsBelowGround | 1 |
| BedroomsTotal | 4 |
| Appliances | Water Purifier, Dishwasher, Garage Door Opener |
| BasementDevelopment | Finished |
| BasementType | Full (finished) |
| ConstructionStyleAttachment | Detached |
| CoolingType | Central Air Conditioning |
| ExteriorFinish | Brick, Vinyl Siding |
| FireplacePresent | Yes |
| FireplaceTotal | 1 |
| FoundationType | Poured Concrete |
| HeatingFuel | Natural Gas |
| HeatingType | Forced Air |
| Type | House |
| UtilityWater | Municipal Water |
Parking
| Attached Garage |
Land
| Acreage | Yes |
| Sewer | Sanitary Sewer |
| SizeFrontage | 59.13 M |
| SizeIrregular | 59.13 |
| SizeTotal | 59.1300|under 1/2 Acre |
| SizeTotalText | 59.1300|under 1/2 Acre |
| ZoningDescription | R1d |
Rooms
| Level | Type | Length | Width | Dimensions |
|---|---|---|---|---|
| Second Level | Primary Bedroom | 4.19 m | 4.06 m | 4.19 m x 4.06 m |
| Second Level | Primary Bedroom | 4.19 m | 4.06 m | 4.19 m x 4.06 m |
| Second Level | Bedroom | 2.9 m | 2.97 m | 2.9 m x 2.97 m |
| Second Level | Bedroom | 2.9 m | 2.97 m | 2.9 m x 2.97 m |
| Second Level | Bedroom | 3.89 m | 2.97 m | 3.89 m x 2.97 m |
| Second Level | Bedroom | 3.89 m | 2.97 m | 3.89 m x 2.97 m |
| Second Level | Bathroom | Measurements not available | ||
| Second Level | Bathroom | Measurements not available | ||
| Basement | Other | 4.57 m | 3.05 m | 4.57 m x 3.05 m |
| Basement | Other | 4.57 m | 3.05 m | 4.57 m x 3.05 m |
| Basement | Games Room | 5.26 m | 3.48 m | 5.26 m x 3.48 m |
| Basement | Games Room | 5.26 m | 3.48 m | 5.26 m x 3.48 m |
| Basement | Laundry Room | 4.01 m | 3.66 m | 4.01 m x 3.66 m |
| Basement | Laundry Room | 4.01 m | 3.66 m | 4.01 m x 3.66 m |
| Lower Level | Bathroom | Measurements not available | ||
| Lower Level | Bathroom | Measurements not available | ||
| Lower Level | Recreational, Games Room | 6.5 m | 4.88 m | 6.5 m x 4.88 m |
| Lower Level | Recreational, Games Room | 6.5 m | 4.88 m | 6.5 m x 4.88 m |
| Lower Level | Bedroom | 4.37 m | 2.95 m | 4.37 m x 2.95 m |
| Lower Level | Bedroom | 4.37 m | 2.95 m | 4.37 m x 2.95 m |
| Main Level | Living Room | 4.6 m | 3.63 m | 4.6 m x 3.63 m |
| Main Level | Living Room | 4.6 m | 3.63 m | 4.6 m x 3.63 m |
| Main Level | Dining Room | 4.9 m | 3.02 m | 4.9 m x 3.02 m |
| Main Level | Dining Room | 4.9 m | 3.02 m | 4.9 m x 3.02 m |
| Main Level | Other | 4.78 m | 3.05 m | 4.78 m x 3.05 m |
| Main Level | Other | 4.78 m | 3.05 m | 4.78 m x 3.05 m |
Interested?
Contact us for more information
Cheryl Rienzo-Meger
Salesperson
5627 Main St
Niagara Falls, Ontario L2G 5Z3



























