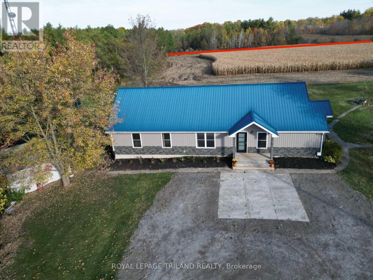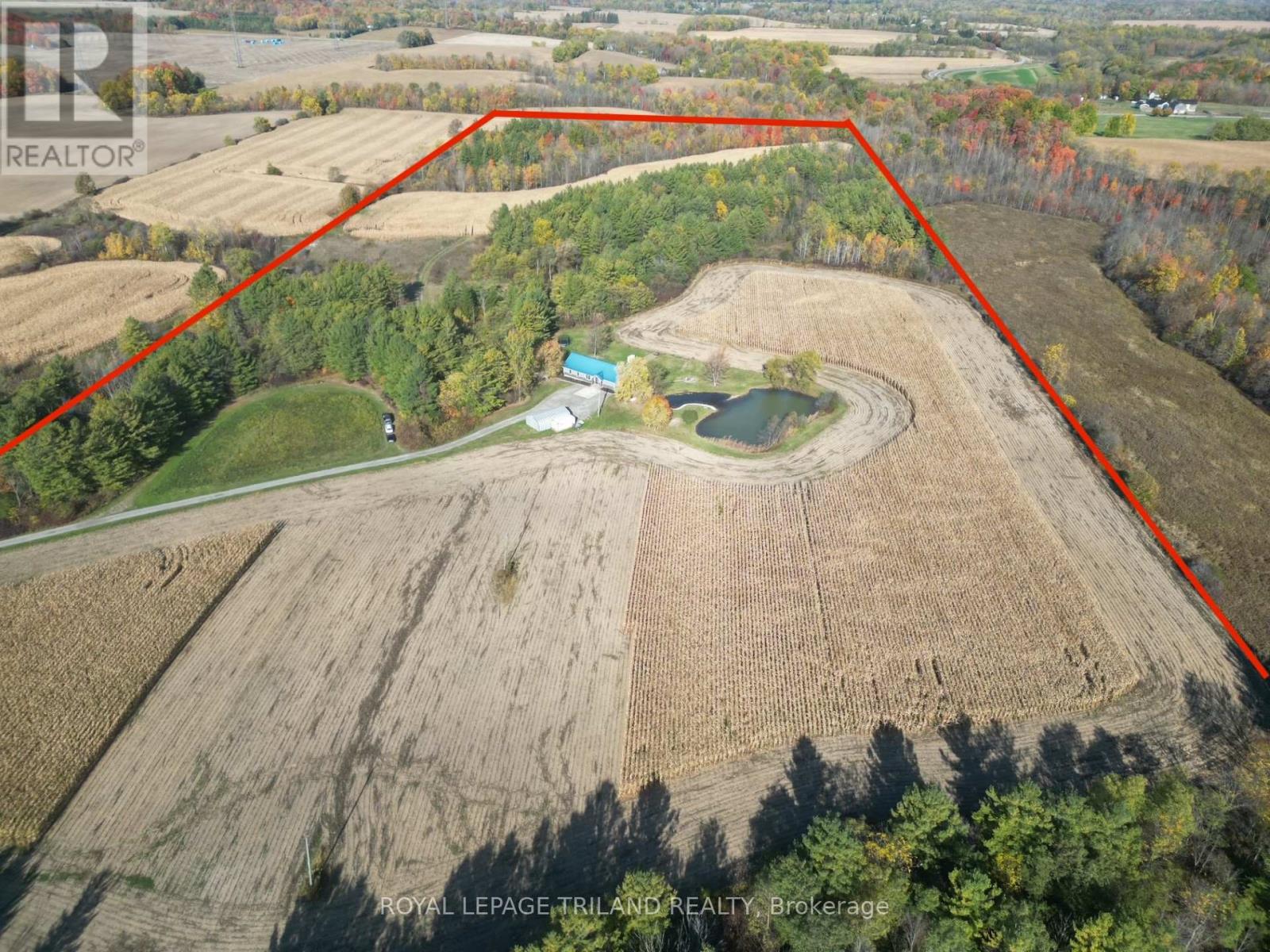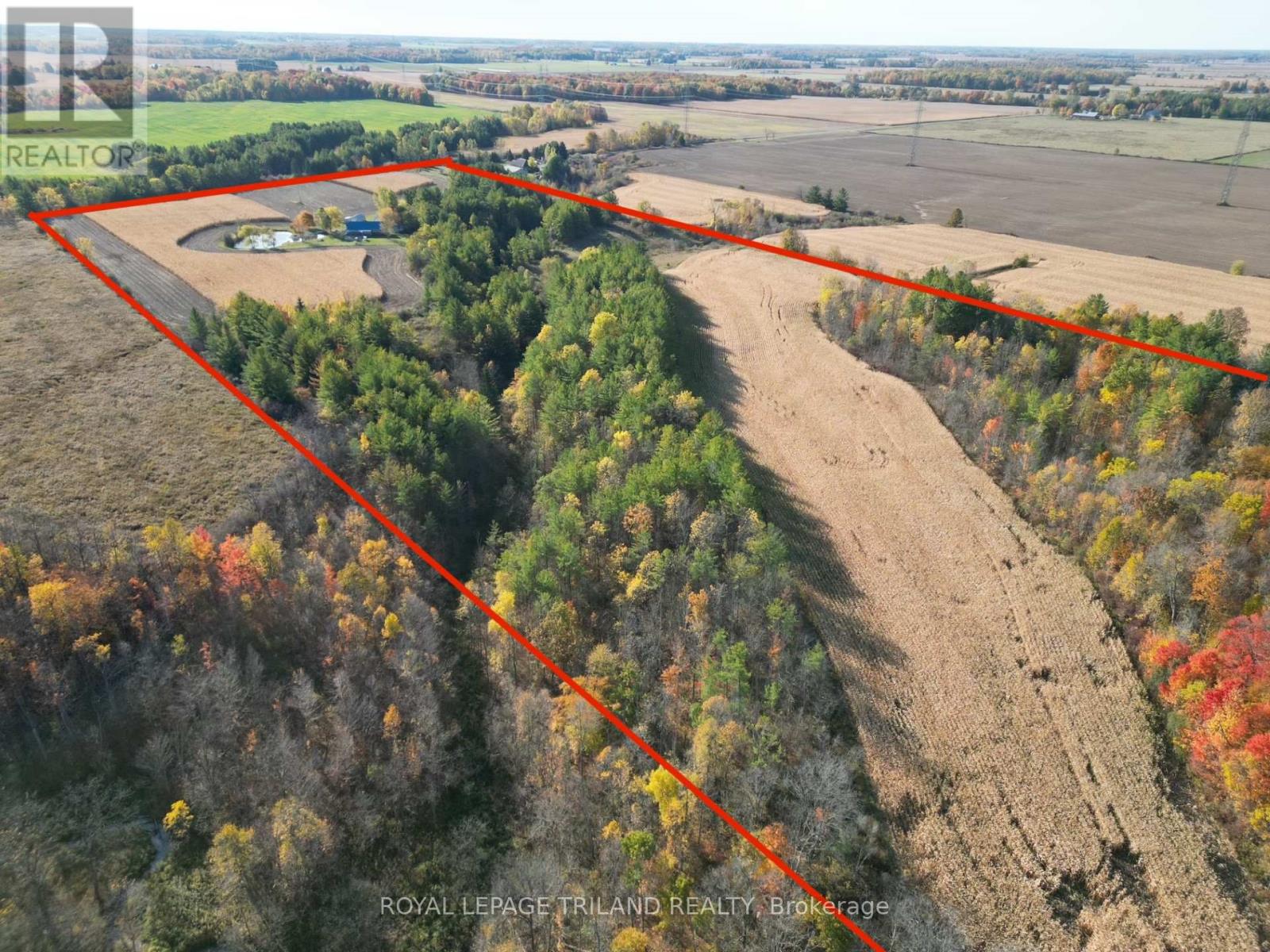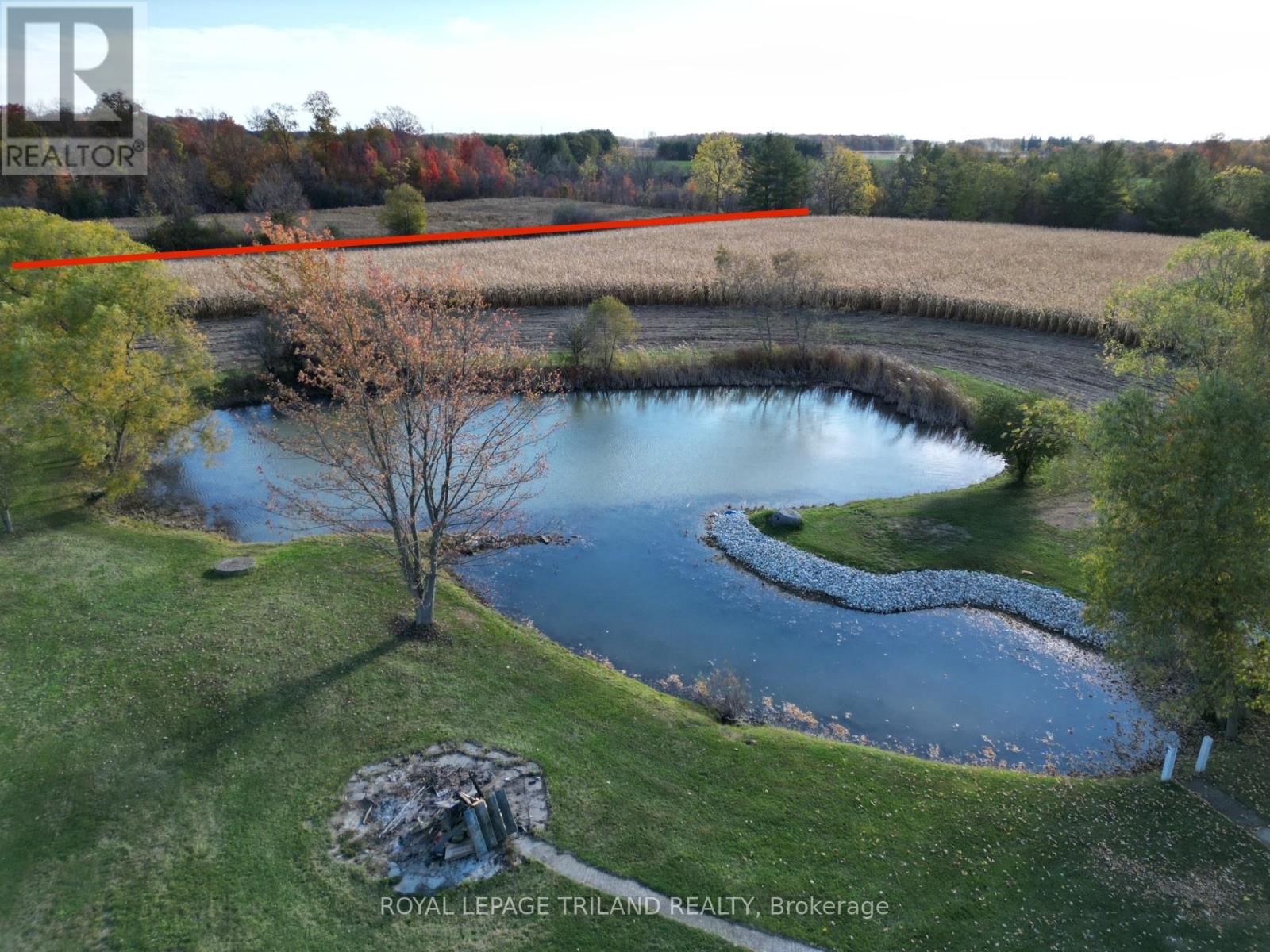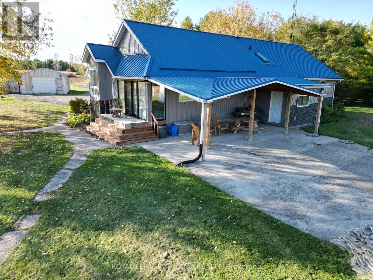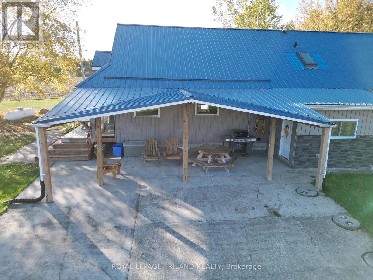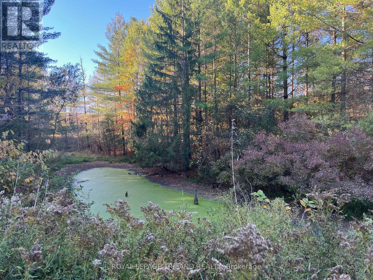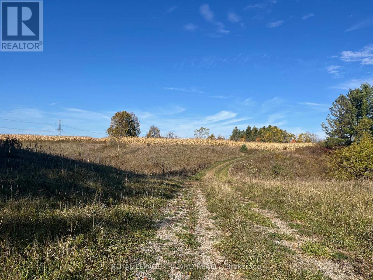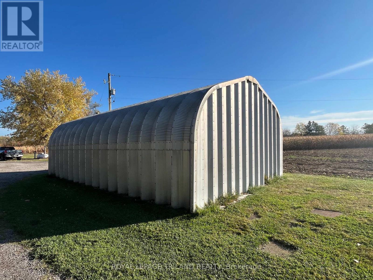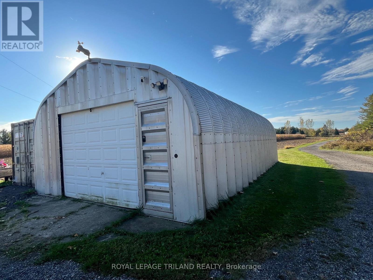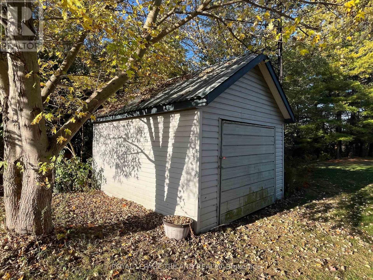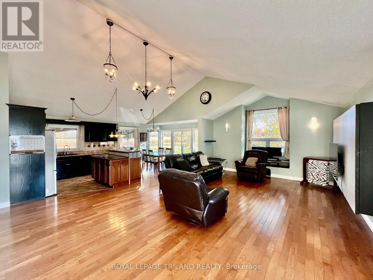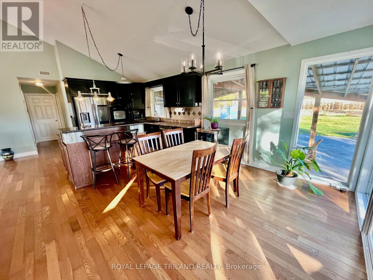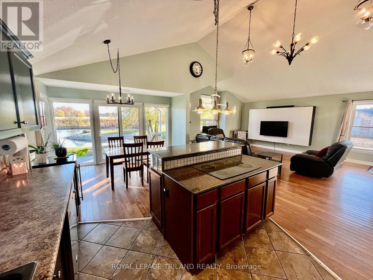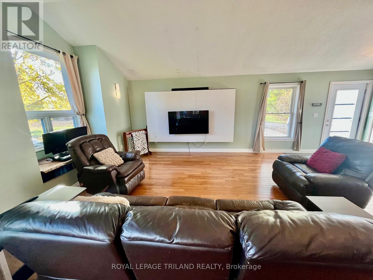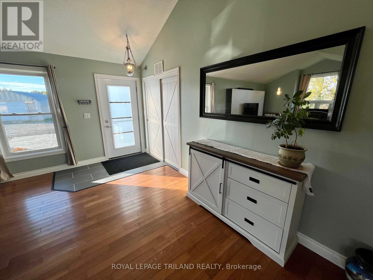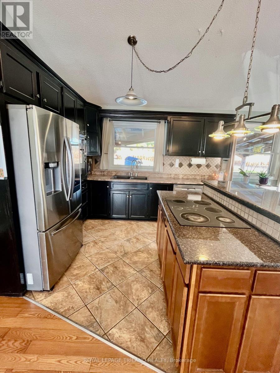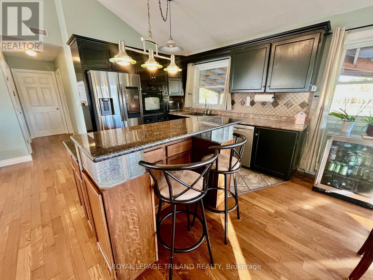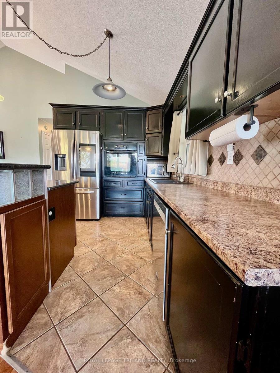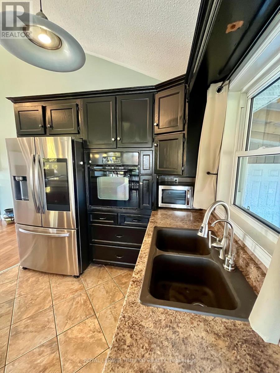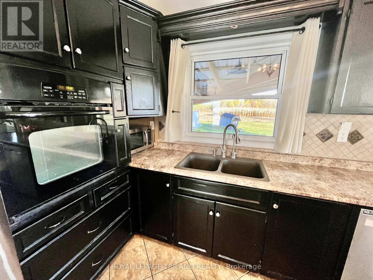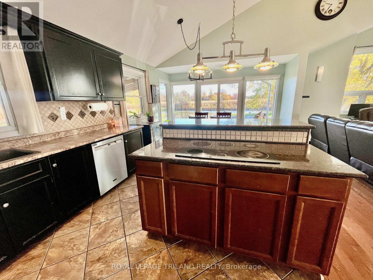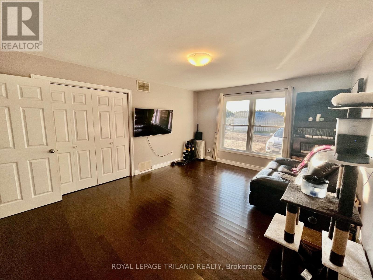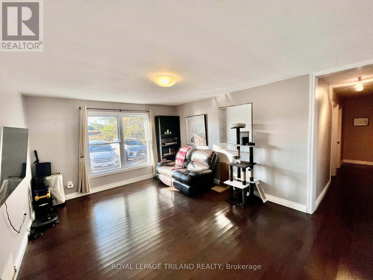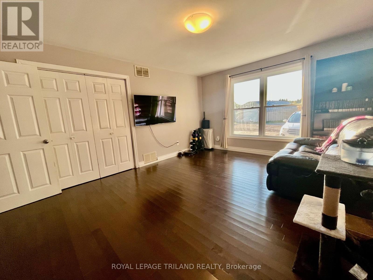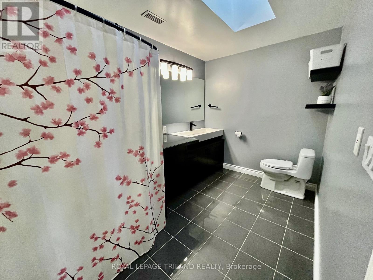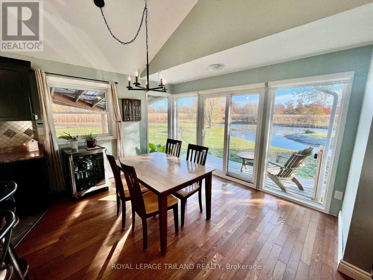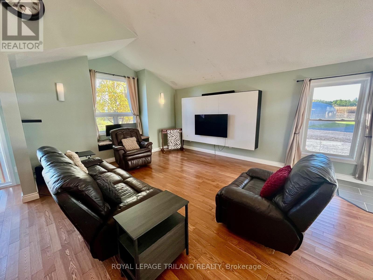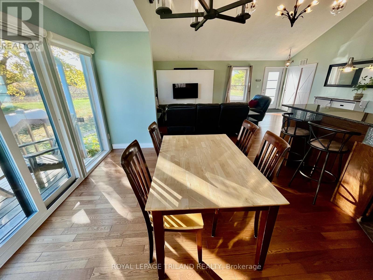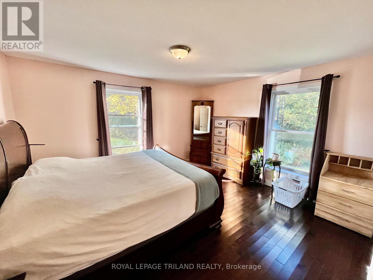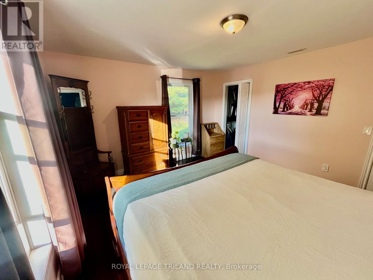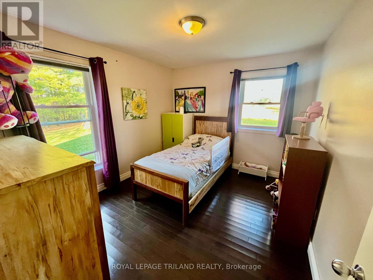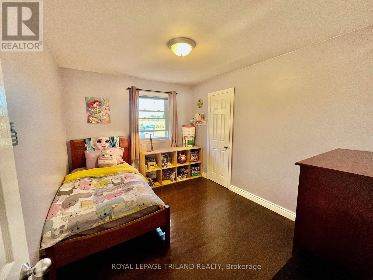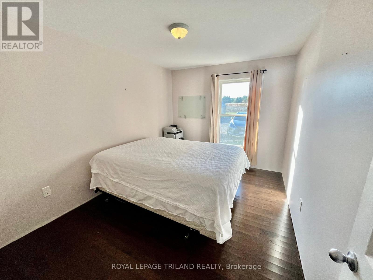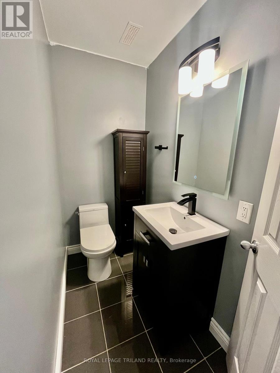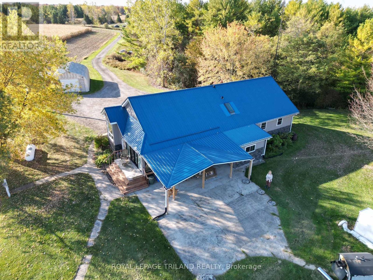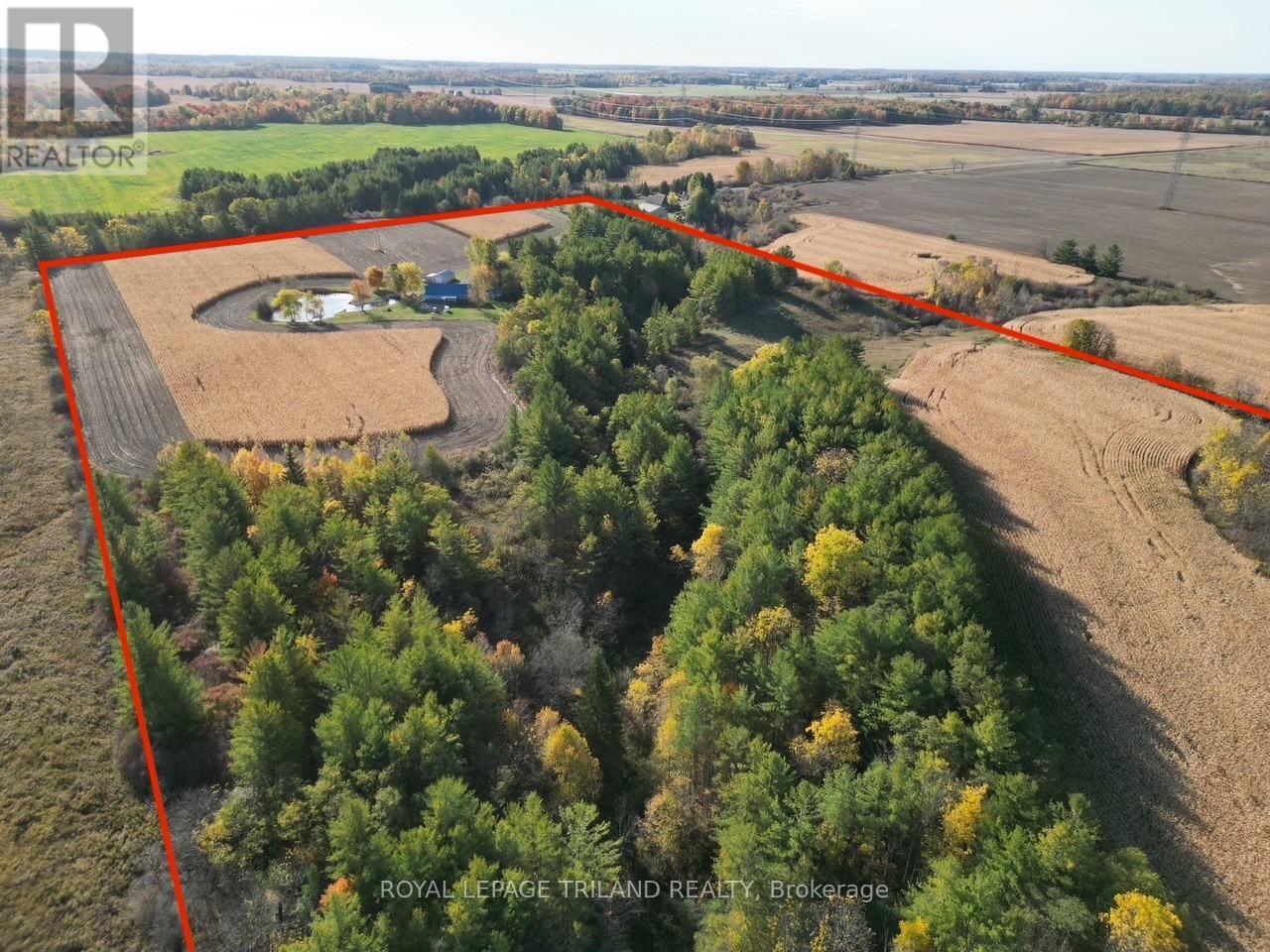32896 Chalmers Line Dutton/dunwich, Ontario N0L 1P0
$1,100,000
Come and View this 50-Acre Farm with Ranch Home, Forested Land, and Outbuildings. Discover the perfect blend of rural charm and modern functionality on this beautiful 50-acre property, featuring a harmonious mix of open space and mature forest. Tucked away in a private, peaceful setting, the land offers both natural beauty and practical versatility-ideal for recreation, hobby farming, or generating income with approximately 20 acres currently rented at $200/acre. The property includes a comfortable ranch-style home, a spacious 20' x 35' Quonset hut, and a detached garage-perfect for equipment storage, workshop space, or expanding your rural lifestyle. Inside, the home offers an open-concept great room combining the kitchen, dining, and living areas, with a walkout to a deck that overlooks a well-cared-for pond-a perfect spot to relax and enjoy the view. The main floor layout is both functional and spacious, featuring: 4 bedrooms, A 4-piece bathroom and a 2-piece bathroom, Main-floor laundry, Storage areas for added convenience Recent updates to the home include: Hardwood floors in bedrooms and hallway (2019), Fully renovated bathrooms (2020), New propane furnace and air conditioning system (2021), Updated exterior siding (2022), Multiple new windows (2022), New front door (2022), New patio door (2023). This well-maintained property offers the ideal combination of comfort, utility, and natural beauty. Whether you're looking for a private homestead, income-generating acreage, or a tranquil escape, this farm has the potential to fulfil a wide range of goals. The two main fields (front and middle, ~19 acres) are tiled. The small rear field is not tiled. (id:50886)
Property Details
| MLS® Number | X12470306 |
| Property Type | Single Family |
| Community Name | Iona |
| Easement | None |
| Equipment Type | Propane Tank |
| Features | Wooded Area, Irregular Lot Size, Flat Site, Lighting, Marsh, Hilly, Carpet Free |
| Parking Space Total | 20 |
| Rental Equipment Type | Propane Tank |
| Structure | Deck, Porch, Shed |
| View Type | Direct Water View |
| Water Front Type | Waterfront On Pond |
Building
| Bathroom Total | 2 |
| Bedrooms Above Ground | 4 |
| Bedrooms Total | 4 |
| Age | 31 To 50 Years |
| Appliances | Garage Door Opener Remote(s), Oven - Built-in, Range, Water Heater, Water Purifier, Water Softener, Water Treatment, Dishwasher, Dryer, Microwave, Stove, Washer, Refrigerator |
| Architectural Style | Bungalow |
| Basement Type | Crawl Space |
| Construction Style Attachment | Detached |
| Cooling Type | Central Air Conditioning |
| Exterior Finish | Wood, Vinyl Siding |
| Fire Protection | Smoke Detectors |
| Flooring Type | Hardwood |
| Foundation Type | Block |
| Half Bath Total | 1 |
| Heating Fuel | Propane |
| Heating Type | Forced Air |
| Stories Total | 1 |
| Size Interior | 1,500 - 2,000 Ft2 |
| Type | House |
| Utility Water | Dug Well |
Parking
| No Garage |
Land
| Access Type | Public Road |
| Acreage | Yes |
| Sewer | Septic System |
| Size Depth | 2157 Ft ,9 In |
| Size Frontage | 45 Ft ,2 In |
| Size Irregular | 45.2 X 2157.8 Ft ; Neighbour Farmer Passes Through One Spt |
| Size Total Text | 45.2 X 2157.8 Ft ; Neighbour Farmer Passes Through One Spt|50 - 100 Acres |
| Soil Type | Clay |
| Surface Water | Pond Or Stream |
| Zoning Description | A1 |
Rooms
| Level | Type | Length | Width | Dimensions |
|---|---|---|---|---|
| Main Level | Kitchen | 7.25 m | 4.54 m | 7.25 m x 4.54 m |
| Main Level | Living Room | 7.25 m | 4.54 m | 7.25 m x 4.54 m |
| Main Level | Den | 3.84 m | 4.87 m | 3.84 m x 4.87 m |
| Main Level | Bedroom | 3.65 m | 2.74 m | 3.65 m x 2.74 m |
| Main Level | Primary Bedroom | 4.23 m | 3.9 m | 4.23 m x 3.9 m |
| Main Level | Bedroom | 3.62 m | 3.01 m | 3.62 m x 3.01 m |
| Main Level | Bedroom | 2.86 m | 3.62 m | 2.86 m x 3.62 m |
| Main Level | Laundry Room | 2.43 m | 2.86 m | 2.43 m x 2.86 m |
Utilities
| Electricity | Installed |
| Wireless | Available |
| Electricity Connected | Connected |
| Telephone | Nearby |
https://www.realtor.ca/real-estate/29006845/32896-chalmers-line-duttondunwich-iona-iona
Contact Us
Contact us for more information
Sharon Von Behr
Salesperson
sharonvonbehr.com/
(519) 672-9880

