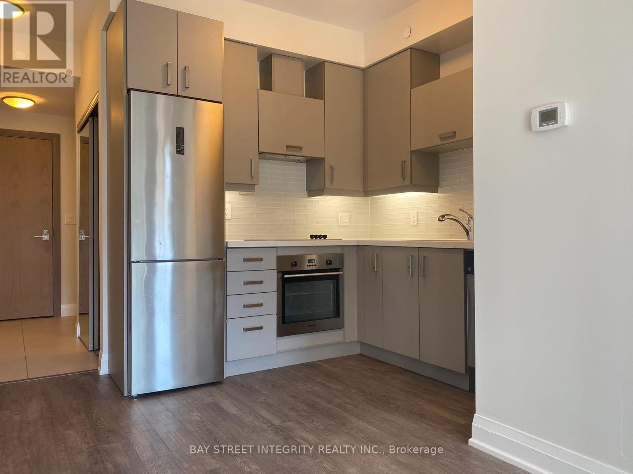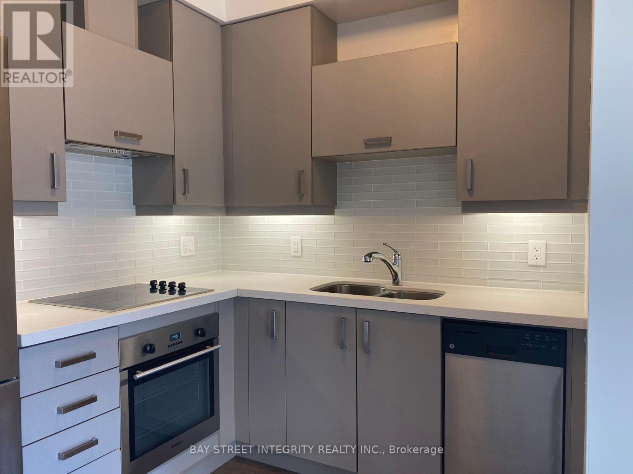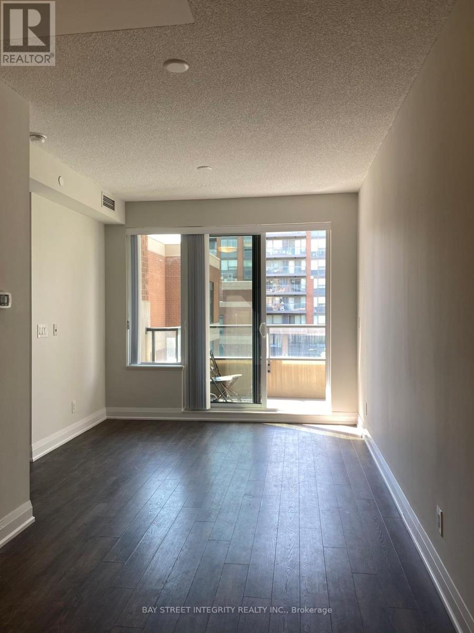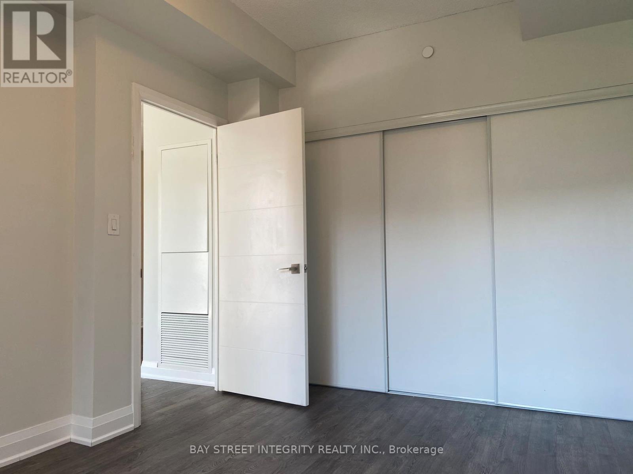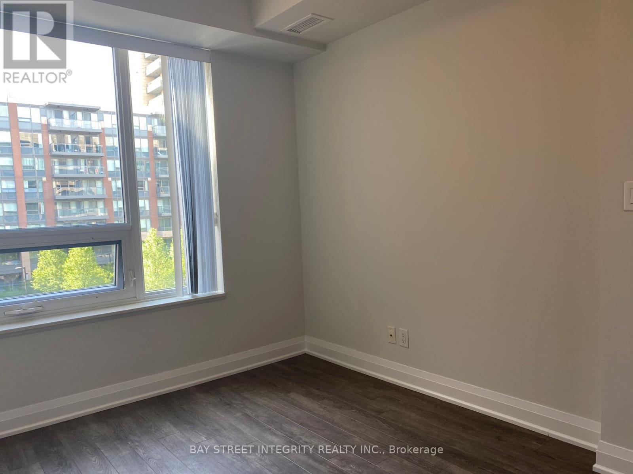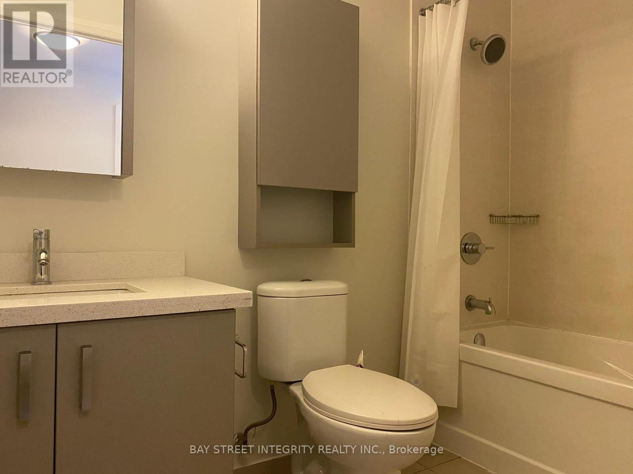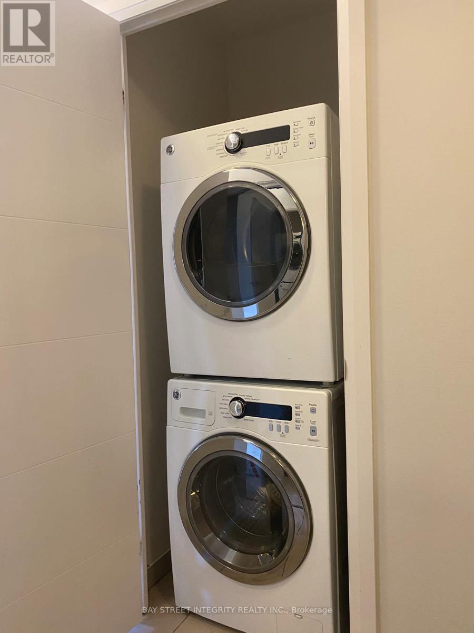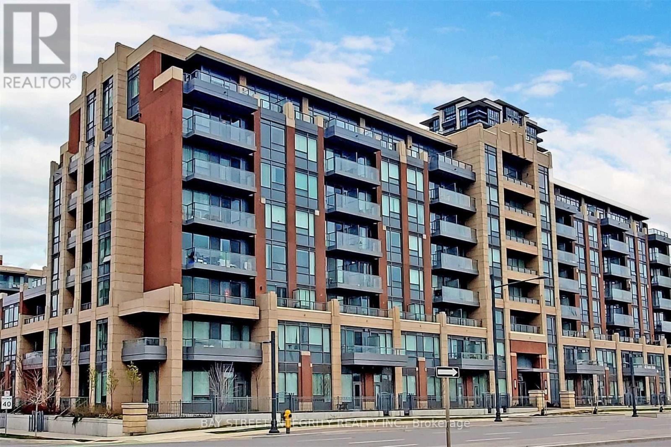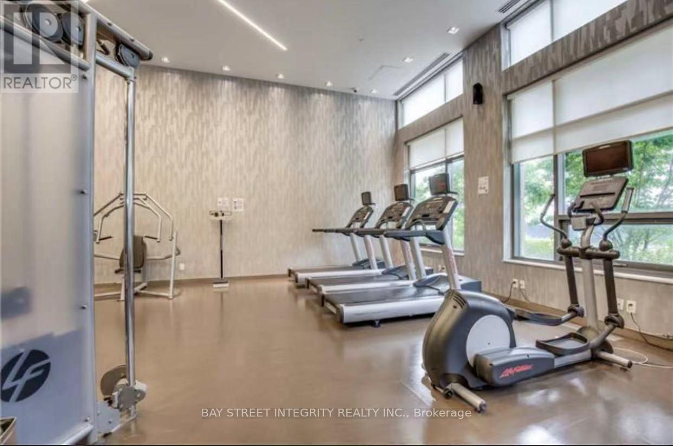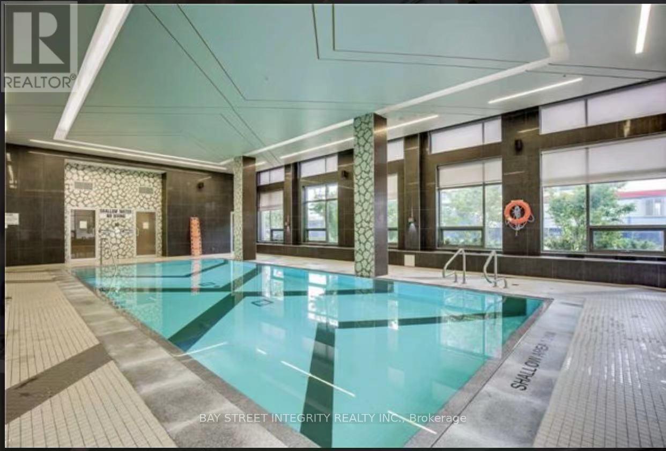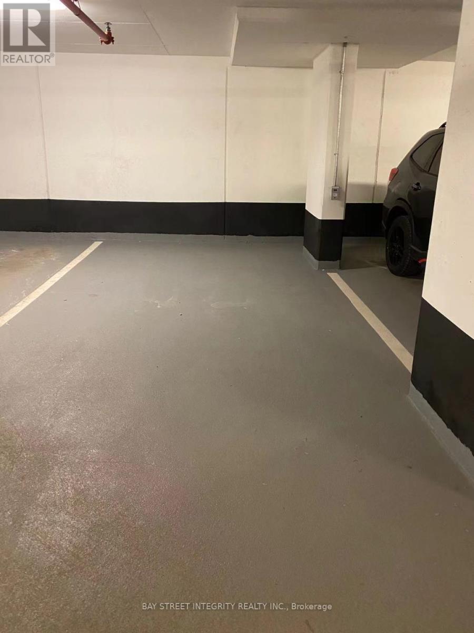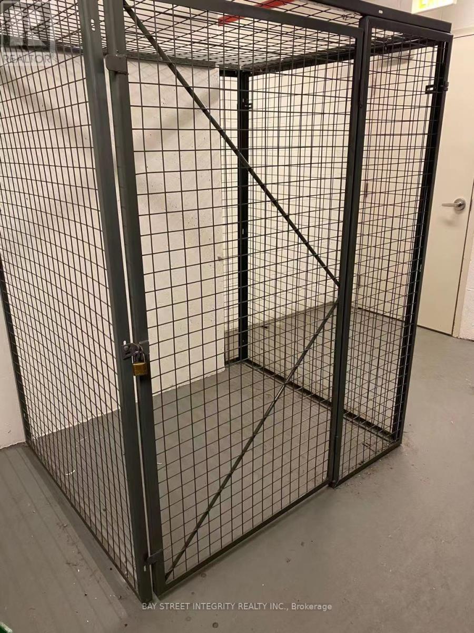329 - 28 Uptown Drive Markham, Ontario L3R 5M8
$2,200 Monthly
Welcome To 28 Uptown Dr, Unit #329 - The Perfect Blend Of Modern Comfort And Urban Convenience In The Heart Of Unionville, Markham! This Stylish 1-Bedroom Suite Features A Bright, Functional Open-Concept Layout Designed For Effortless Living. The Contemporary Kitchen Showcases Sleek Cabinetry, Quartz Countertops, And Stainless-Steel. The Living And Dining Area Opens To A Private Balcony, Perfect For Enjoying Your Morning Coffee Or Unwinding After A Long Day. The Primary Bedroom Offers Abundant Natural Light, A Large Window, And A Double-Door Closet For Ample Storage. Enjoy Premium Building Amenities, Including A 24-Hour Concierge, Fully Equipped Fitness Centre, Indoor Pool, Party Room, Games Room, And More. Located Just Steps From Grocery Stores, Restaurants, Shops, And Scenic Parks. Commuting Is A Breeze With YRT Transit At Your Doorstep And Quick Access To Highways 404 And 407. Situated Within Highly Sought-After School Zones - Unionville High School, Milliken Mills High School, And St. Augustine Catholic High School. (id:50886)
Property Details
| MLS® Number | N12481391 |
| Property Type | Single Family |
| Community Name | Unionville |
| Community Features | Pets Allowed With Restrictions |
| Features | Balcony |
| Parking Space Total | 1 |
Building
| Bathroom Total | 1 |
| Bedrooms Above Ground | 1 |
| Bedrooms Total | 1 |
| Amenities | Storage - Locker |
| Appliances | Cooktop, Dishwasher, Dryer, Oven, Hood Fan, Washer, Window Coverings, Refrigerator |
| Basement Type | None |
| Cooling Type | Central Air Conditioning |
| Exterior Finish | Brick, Concrete |
| Flooring Type | Laminate |
| Heating Fuel | Natural Gas |
| Heating Type | Forced Air |
| Size Interior | 500 - 599 Ft2 |
| Type | Apartment |
Parking
| Underground | |
| Garage |
Land
| Acreage | No |
Rooms
| Level | Type | Length | Width | Dimensions |
|---|---|---|---|---|
| Main Level | Living Room | 5.17 m | 3.04 m | 5.17 m x 3.04 m |
| Main Level | Dining Room | 5.17 m | 3.04 m | 5.17 m x 3.04 m |
| Main Level | Kitchen | 5.17 m | 3.04 m | 5.17 m x 3.04 m |
| Main Level | Primary Bedroom | 3.95 m | 3.04 m | 3.95 m x 3.04 m |
https://www.realtor.ca/real-estate/29030938/329-28-uptown-drive-markham-unionville-unionville
Contact Us
Contact us for more information
Stephanie Lu
Broker
8300 Woodbine Ave #519
Markham, Ontario L3R 9Y7
(905) 909-9900
(905) 909-9909
baystreetintegrity.com/

