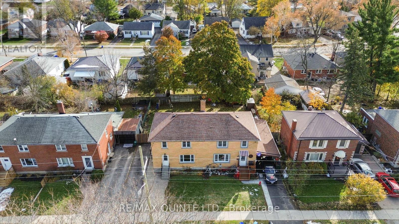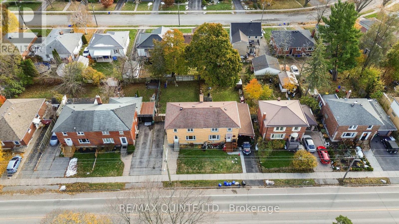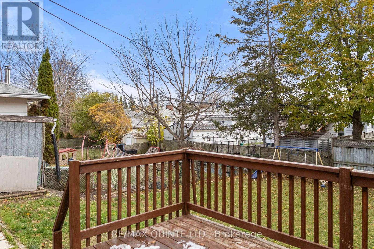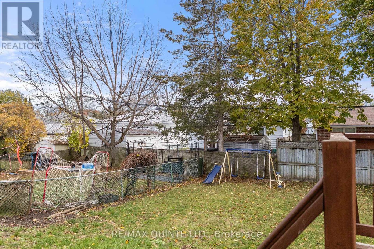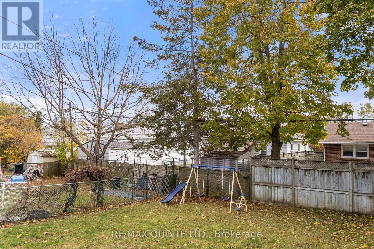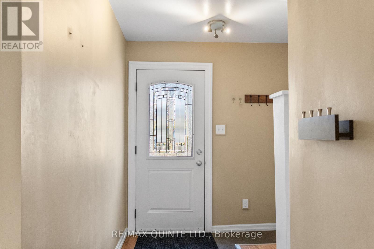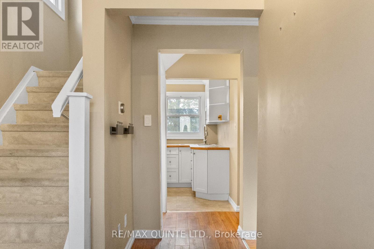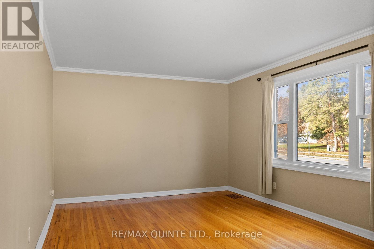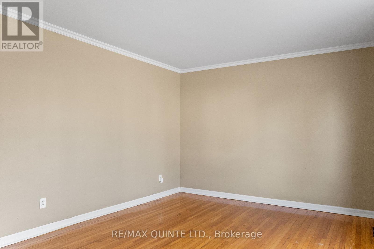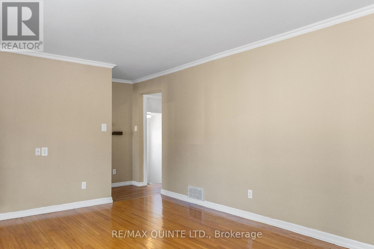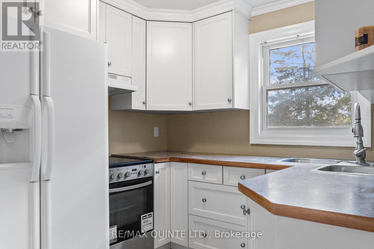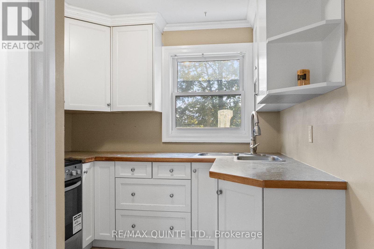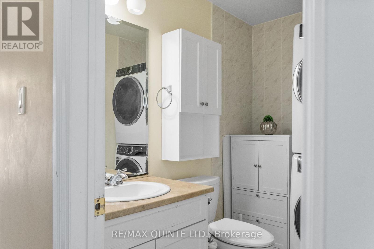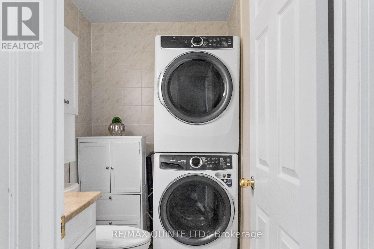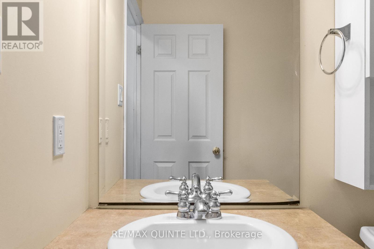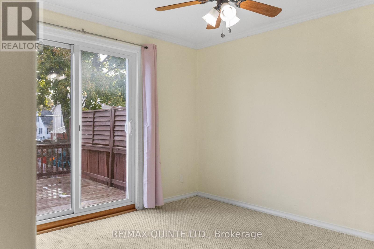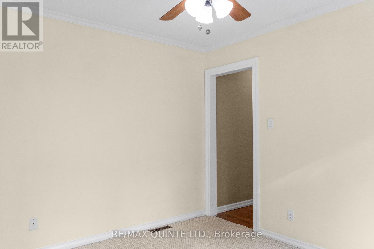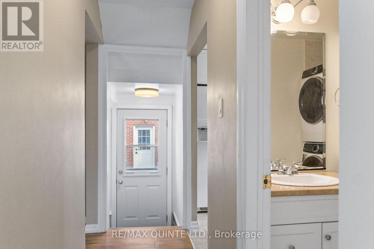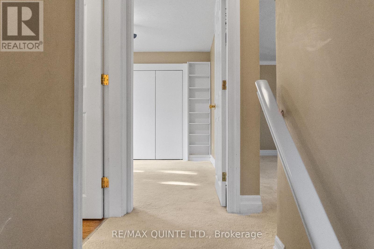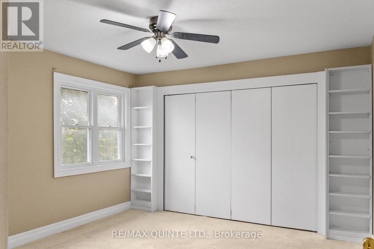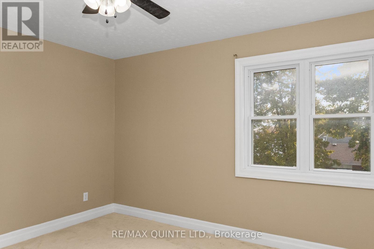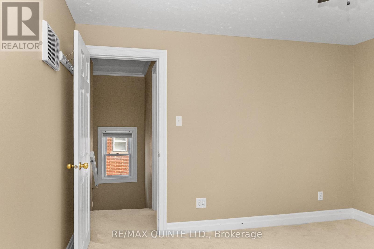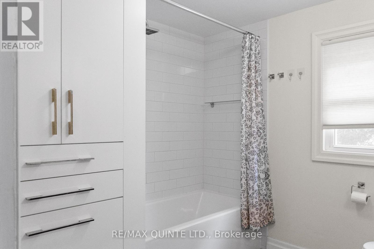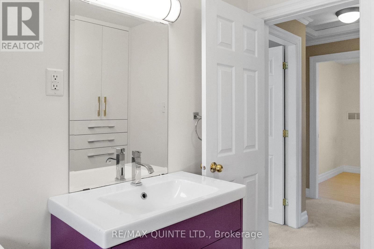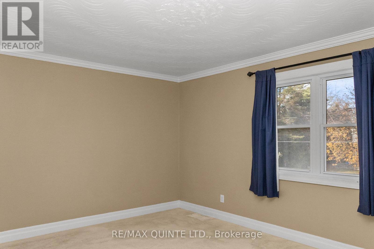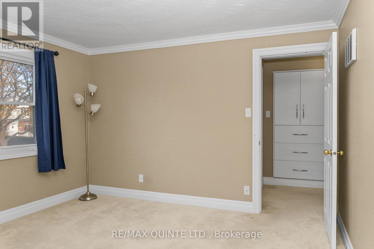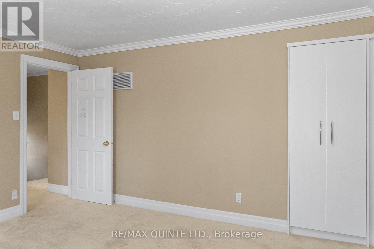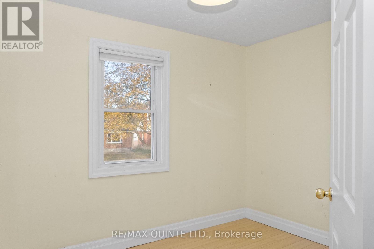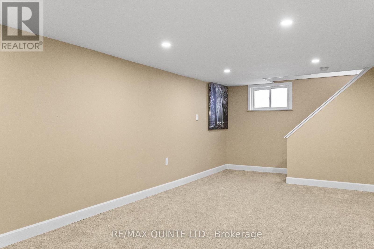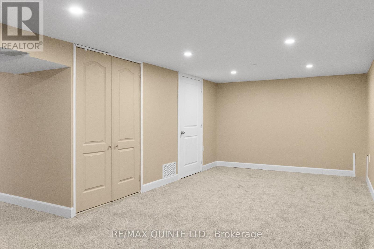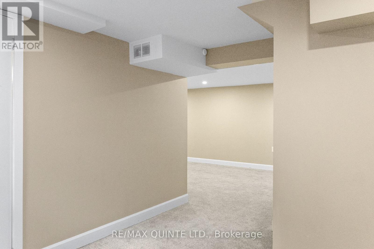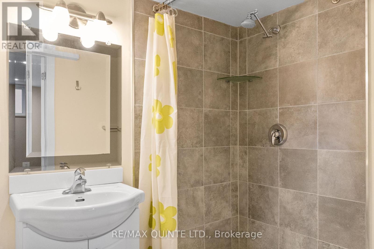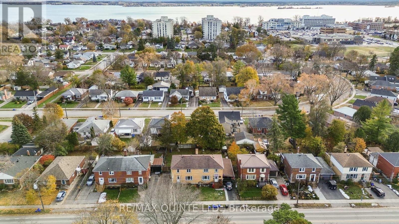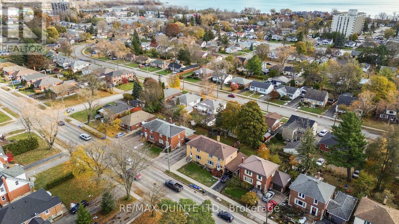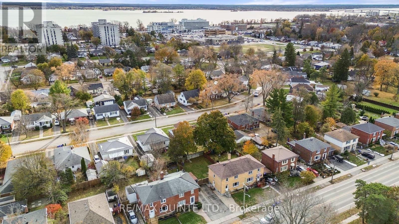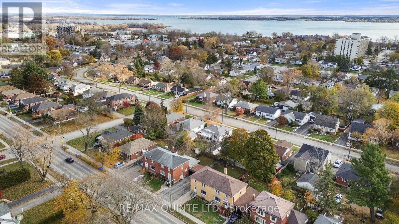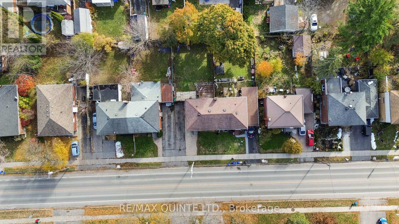329 Bridge Street E Belleville, Ontario K8N 1P5
$414,900
This inviting 2-storey brick semi-detached home in Belleville's sought-after East End offers exceptional value with 4 parking spaces, a side entrance, and close proximity to schools, BGH, and everyday amenities. Inside, the main floor features a bright living room, a separate dining area with a walk-out to a rear deck and fully fenced yard, and a functional kitchen, along with a convenient 2-piece bathroom combined with laundry. Upstairs offers three generously sized bedrooms and a full 4-piece bathroom. The finished basement provides added living space with a large recreation room, an additional 3-piece bathroom, and ample storage. With its practical layout, excellent location, and room for the whole family, this home is an ideal fit for both end-users and investors seeking value in a prime area. (id:50886)
Property Details
| MLS® Number | X12555602 |
| Property Type | Single Family |
| Community Name | Belleville Ward |
| Amenities Near By | Hospital, Place Of Worship, Schools, Public Transit |
| Community Features | School Bus, Community Centre |
| Equipment Type | Water Heater |
| Features | Flat Site |
| Parking Space Total | 4 |
| Rental Equipment Type | Water Heater |
| Structure | Deck, Porch |
Building
| Bathroom Total | 3 |
| Bedrooms Above Ground | 3 |
| Bedrooms Total | 3 |
| Age | 51 To 99 Years |
| Appliances | Water Heater, Dryer, Stove, Washer, Refrigerator |
| Basement Development | Finished |
| Basement Type | Full (finished) |
| Construction Style Attachment | Semi-detached |
| Cooling Type | Central Air Conditioning |
| Exterior Finish | Brick |
| Fire Protection | Smoke Detectors |
| Foundation Type | Concrete |
| Half Bath Total | 1 |
| Heating Fuel | Natural Gas |
| Heating Type | Forced Air |
| Stories Total | 2 |
| Size Interior | 1,100 - 1,500 Ft2 |
| Type | House |
| Utility Water | Municipal Water |
Parking
| No Garage |
Land
| Acreage | No |
| Land Amenities | Hospital, Place Of Worship, Schools, Public Transit |
| Sewer | Sanitary Sewer |
| Size Depth | 100 Ft |
| Size Frontage | 37 Ft ,6 In |
| Size Irregular | 37.5 X 100 Ft |
| Size Total Text | 37.5 X 100 Ft |
Rooms
| Level | Type | Length | Width | Dimensions |
|---|---|---|---|---|
| Second Level | Primary Bedroom | 3.99 m | 3.58 m | 3.99 m x 3.58 m |
| Second Level | Bedroom 2 | 3.66 m | 3.5 m | 3.66 m x 3.5 m |
| Second Level | Bedroom 3 | 3.25 m | 2.44 m | 3.25 m x 2.44 m |
| Second Level | Bathroom | 2.59 m | 2.44 m | 2.59 m x 2.44 m |
| Basement | Office | 2.72 m | 3.39 m | 2.72 m x 3.39 m |
| Basement | Bathroom | 1.47 m | 2.56 m | 1.47 m x 2.56 m |
| Basement | Family Room | 7.23 m | 3.28 m | 7.23 m x 3.28 m |
| Main Level | Foyer | 2.24 m | 3.5 m | 2.24 m x 3.5 m |
| Main Level | Living Room | 4.93 m | 3.49 m | 4.93 m x 3.49 m |
| Main Level | Dining Room | 3.08 m | 3.5 m | 3.08 m x 3.5 m |
| Main Level | Kitchen | 2.46 m | 2.37 m | 2.46 m x 2.37 m |
| Main Level | Bathroom | 1.53 m | 2.37 m | 1.53 m x 2.37 m |
Contact Us
Contact us for more information
Joe Kehoe
Salesperson
kehoerealestate.com/
www.facebook.com/KehoeRE
www.linkedin.com/in/joseph-kehoe-545453103/?originalSubdomain=ca
(613) 969-9907
(613) 969-4447
www.remaxquinte.com/

