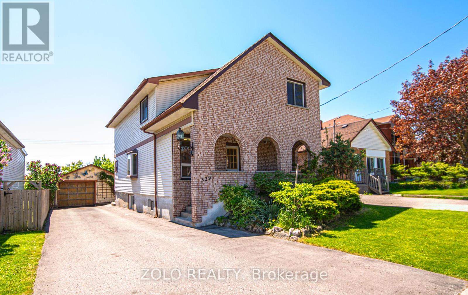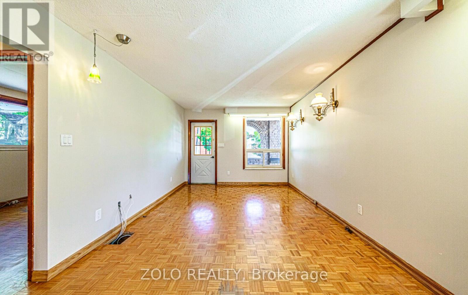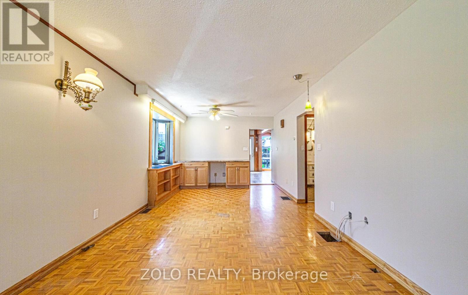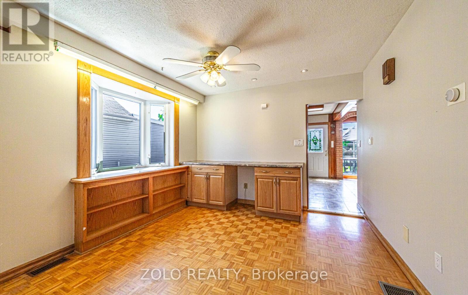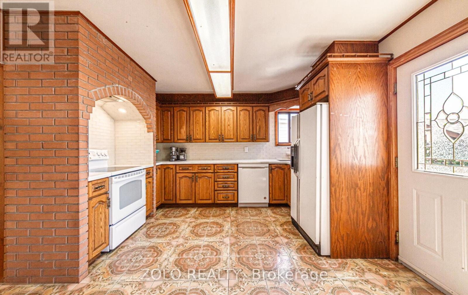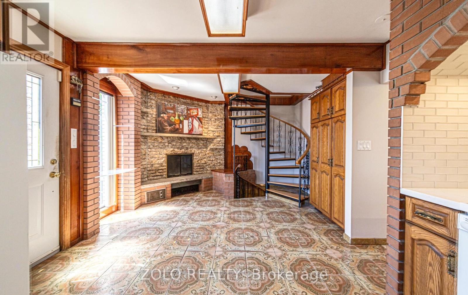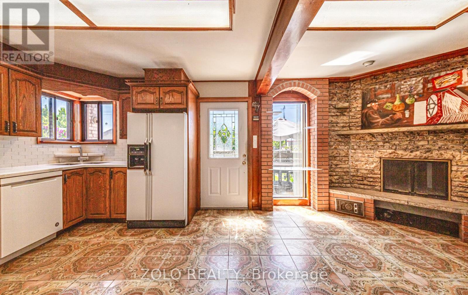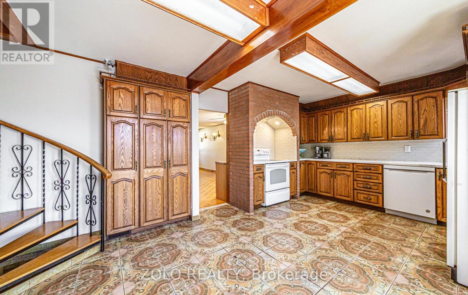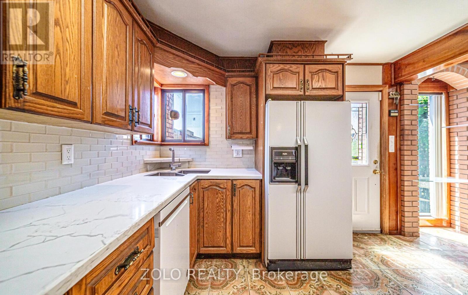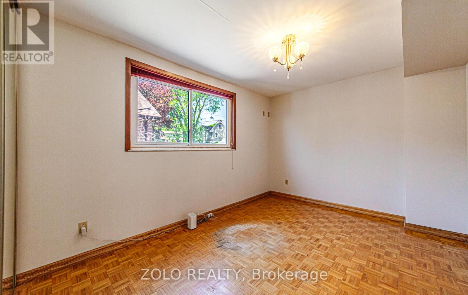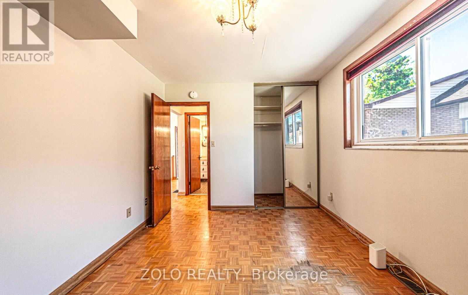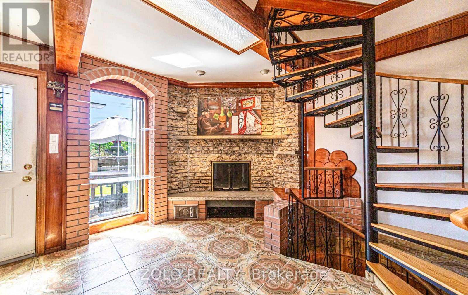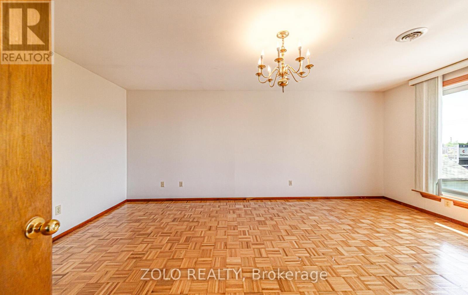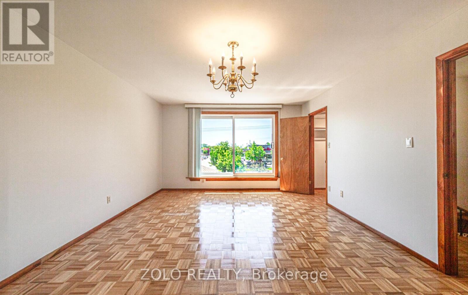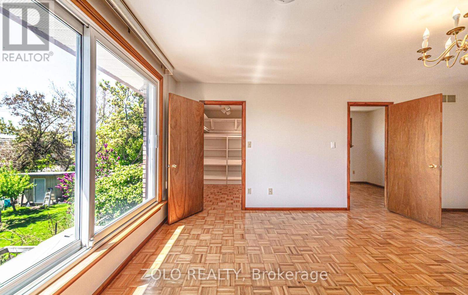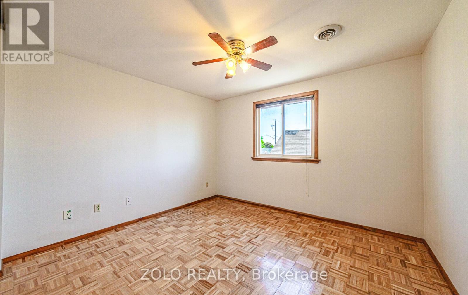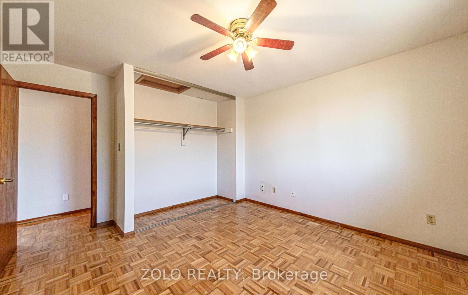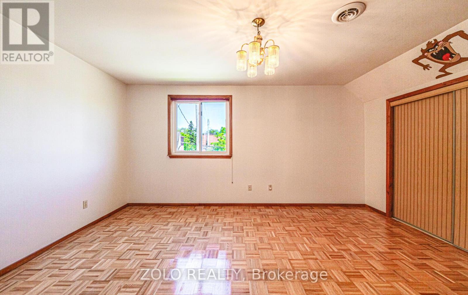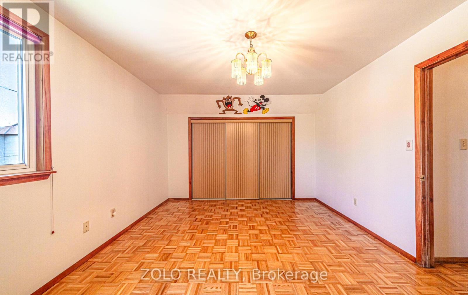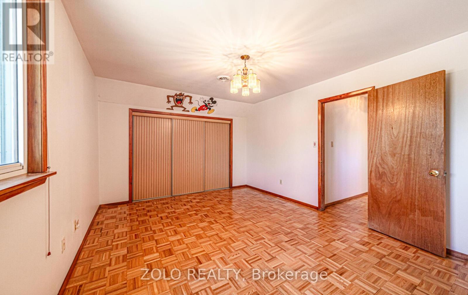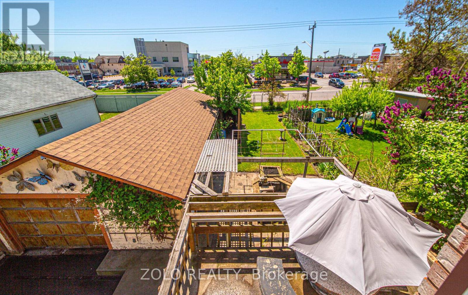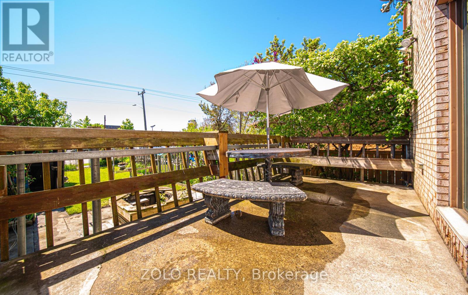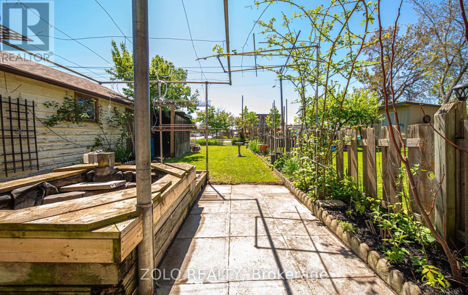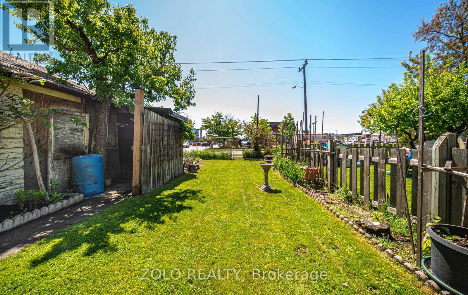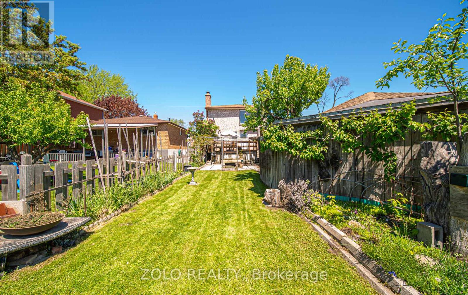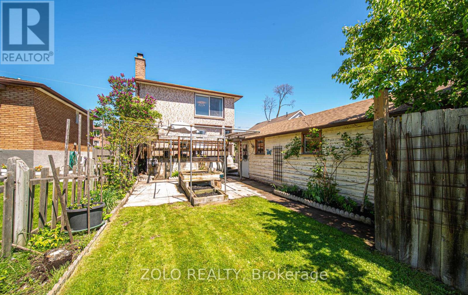329 Buena Vista Avenue Oshawa, Ontario L1J 2M6
$685,000
Excellent Investment or First-Time Buyer Opportunity in Oshawa's Sought-After McLaughlin Neighbourhood! Why rent when you can own? This charming 4-bedroom home offers more than 1,700 sq ft of living space ideal for savvy investors or first-time buyers looking to enter the market. Located in the desirable McLaughlin community, you're just minutes from the Oshawa Centre, top-rated restaurants, parks, schools, and all essential amenities. Convenience meets potential in this prime location! Inside, enjoy a rare main floor primary bedroom, with three additional spacious bedrooms on the second floor plus two full bathrooms. Combined Living Room and Dining Room as well as a bright kitchen with an eat-in area and walk-out to deck and private backyard. Step outside to discover a detached garage with a workshop, a deep 139 ft lot (40 ft wide), and parking for 5+ vehicles. With excellent development potential, this property is a smart investment with room to grow. Don't miss this opportunity to own in one of Oshawa's most convenient communities! (id:50886)
Property Details
| MLS® Number | E12204268 |
| Property Type | Single Family |
| Community Name | McLaughlin |
| Features | Irregular Lot Size, Carpet Free |
| Parking Space Total | 6 |
Building
| Bathroom Total | 2 |
| Bedrooms Above Ground | 4 |
| Bedrooms Total | 4 |
| Appliances | Water Heater, All |
| Basement Type | Full |
| Construction Style Attachment | Detached |
| Cooling Type | Central Air Conditioning |
| Exterior Finish | Brick, Vinyl Siding |
| Fireplace Present | Yes |
| Foundation Type | Block |
| Heating Fuel | Natural Gas |
| Heating Type | Forced Air |
| Stories Total | 2 |
| Size Interior | 1,500 - 2,000 Ft2 |
| Type | House |
| Utility Water | Municipal Water |
Parking
| Detached Garage | |
| Garage |
Land
| Acreage | No |
| Sewer | Sanitary Sewer |
| Size Depth | 139 Ft ,4 In |
| Size Frontage | 40 Ft |
| Size Irregular | 40 X 139.4 Ft ; 80 Ft In Rear L Shaped Lot |
| Size Total Text | 40 X 139.4 Ft ; 80 Ft In Rear L Shaped Lot |
Rooms
| Level | Type | Length | Width | Dimensions |
|---|---|---|---|---|
| Second Level | Bedroom 2 | 3.25 m | 3.75 m | 3.25 m x 3.75 m |
| Second Level | Bedroom 3 | 2.75 m | 2.95 m | 2.75 m x 2.95 m |
| Second Level | Bedroom 4 | 2.75 m | 3.05 m | 2.75 m x 3.05 m |
| Main Level | Living Room | 3.35 m | 2.95 m | 3.35 m x 2.95 m |
| Main Level | Dining Room | 2.52 m | 2.95 m | 2.52 m x 2.95 m |
| Main Level | Kitchen | 2.25 m | 2.25 m | 2.25 m x 2.25 m |
| Main Level | Eating Area | 2.25 m | 2.25 m | 2.25 m x 2.25 m |
| Main Level | Primary Bedroom | 2.75 m | 3.15 m | 2.75 m x 3.15 m |
https://www.realtor.ca/real-estate/28433761/329-buena-vista-avenue-oshawa-mclaughlin-mclaughlin
Contact Us
Contact us for more information
Stephen Tedford
Salesperson
(905) 442-9130
5700 Yonge St #1900, 106458
Toronto, Ontario M2M 4K2
(416) 898-8932
(416) 981-3248
www.zolo.ca/
Cristin Tedford
Broker
(416) 939-4291
tedfordhomes.com/
5700 Yonge St #1900, 106458
Toronto, Ontario M2M 4K2
(416) 898-8932
(416) 981-3248
www.zolo.ca/

