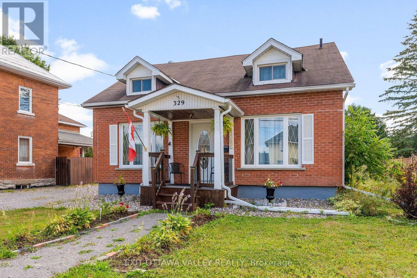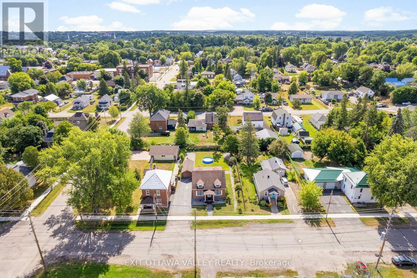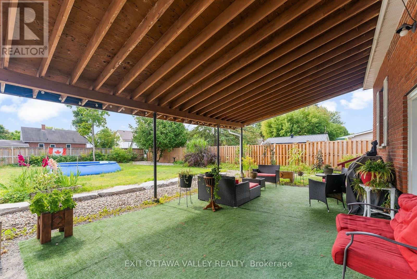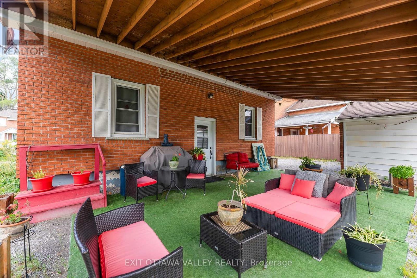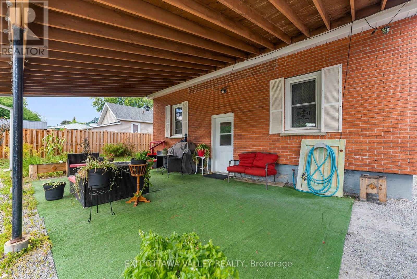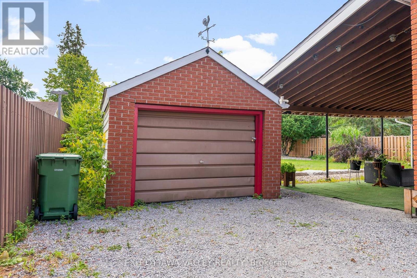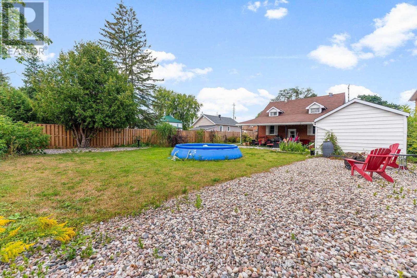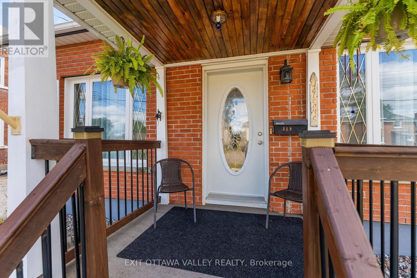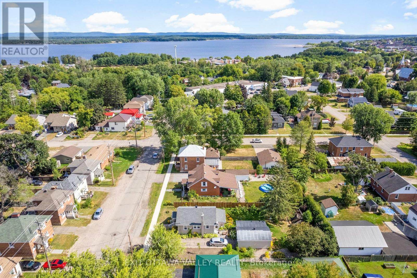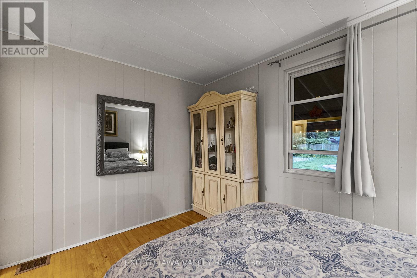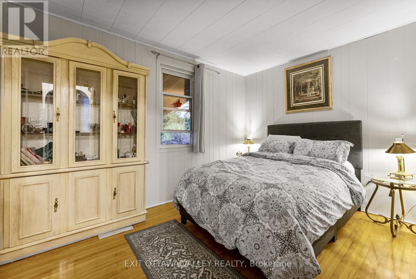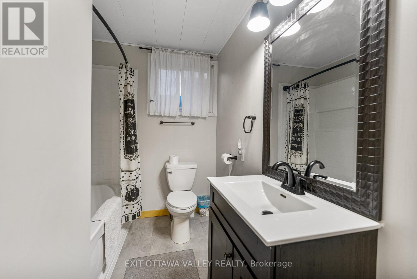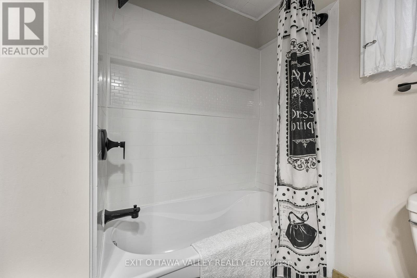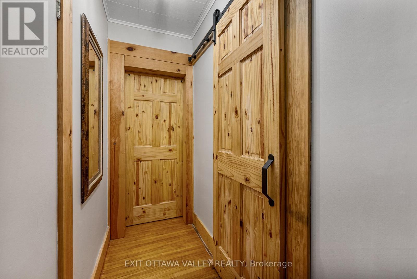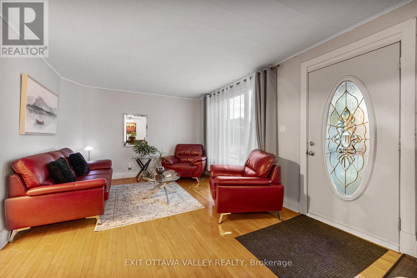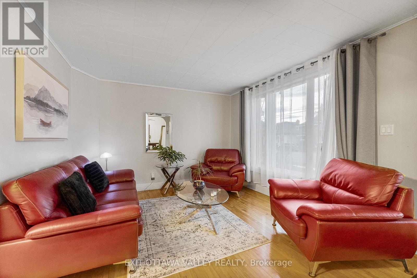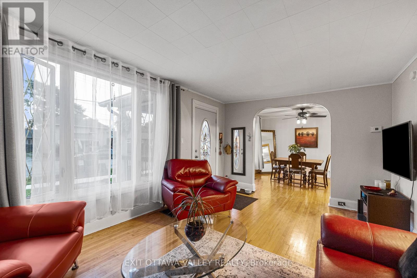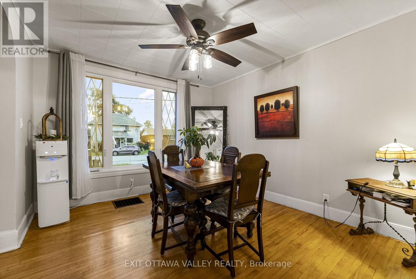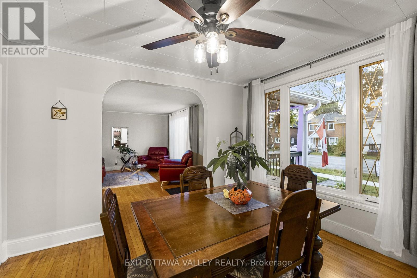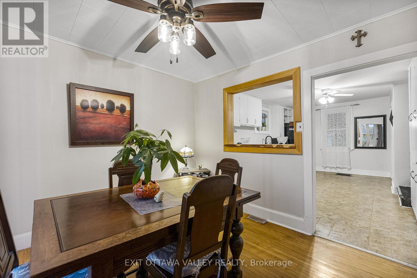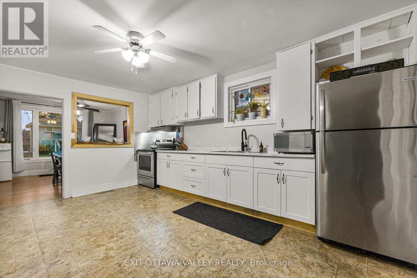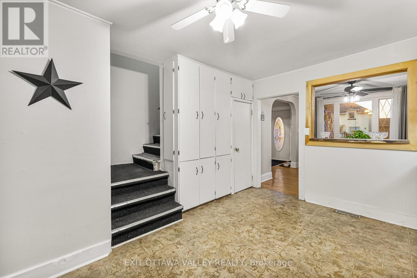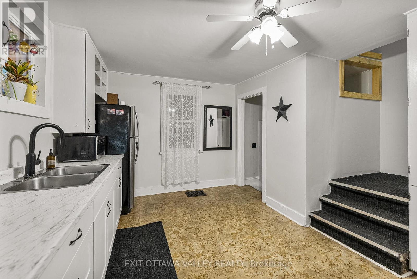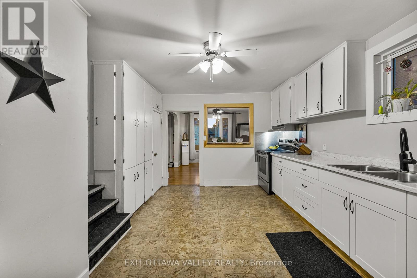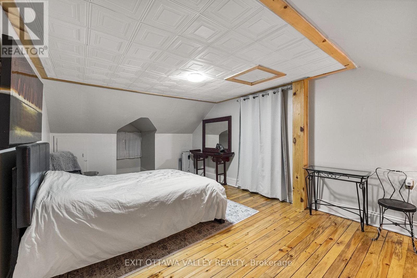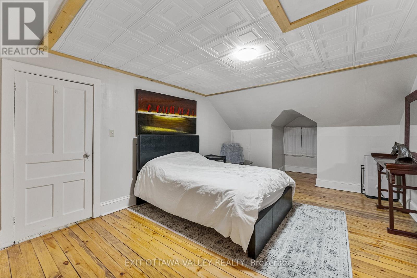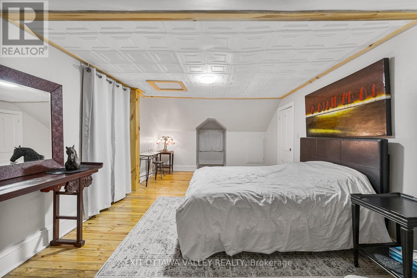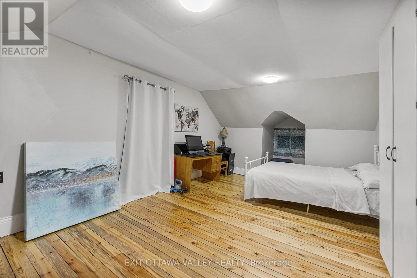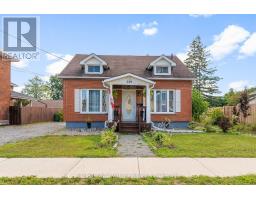329 Third Avenue Pembroke, Ontario K8A 5G5
$374,999
Beautifully updated home blending original charm with modern upgrades! Upstairs offers 2 oversized bedrooms with refinished hardwood floors and a closet rough-in for a future bath. Kitchen features vintage built-ins, new lower cabinets, countertop & plumbing. Dining/living rooms showcase hardwood floors, large windows & a beveled-glass front door leading to the porch. Main floor includes a fully renovated bath with soaker tub & a bedroom with backyard views. Basement features updated PVC plumbing, individual shut-offs, new electrical panel with GFI outlets, laundry tub, 4 new windows with wells, plus a brand-new furnace (Nov 2024) & rental hot water heater. Outside boasts a garage roof (2021), new downspouts with leaf guards, French drain system, armor wall & professional landscaping. Enjoy a stunning covered porch & 15' x 36' deck perfect for entertaining! All offers must have 24 hour irrevocable (id:50886)
Property Details
| MLS® Number | X12393541 |
| Property Type | Single Family |
| Community Name | 530 - Pembroke |
| Parking Space Total | 3 |
Building
| Bathroom Total | 1 |
| Bedrooms Above Ground | 3 |
| Bedrooms Total | 3 |
| Basement Development | Unfinished |
| Basement Type | N/a (unfinished) |
| Construction Style Attachment | Detached |
| Exterior Finish | Brick |
| Foundation Type | Concrete |
| Heating Fuel | Natural Gas |
| Heating Type | Forced Air |
| Stories Total | 2 |
| Size Interior | 1,100 - 1,500 Ft2 |
| Type | House |
| Utility Water | Municipal Water |
Parking
| Detached Garage | |
| Garage |
Land
| Acreage | No |
| Sewer | Sanitary Sewer |
| Size Depth | 132 Ft ,6 In |
| Size Frontage | 66 Ft |
| Size Irregular | 66 X 132.5 Ft |
| Size Total Text | 66 X 132.5 Ft |
| Zoning Description | R-2 |
Rooms
| Level | Type | Length | Width | Dimensions |
|---|---|---|---|---|
| Other | Bedroom | 5.79 m | 3.58 m | 5.79 m x 3.58 m |
| Other | Primary Bedroom | 5.74 m | 3.64 m | 5.74 m x 3.64 m |
| Other | Bedroom | 2.74 m | 3.65 m | 2.74 m x 3.65 m |
| Other | Living Room | 3.4 m | 5.18 m | 3.4 m x 5.18 m |
| Other | Dining Room | 3.25 m | 3.35 m | 3.25 m x 3.35 m |
| Other | Kitchen | 4.82 m | 3.04 m | 4.82 m x 3.04 m |
https://www.realtor.ca/real-estate/28840766/329-third-avenue-pembroke-530-pembroke
Contact Us
Contact us for more information
Natalie Frodsham
Broker of Record
www.natalieandrob.ca/
1330 Pembroke Street West, Unit A
Pembroke, Ontario K8A 7A3
(613) 629-3948
(613) 629-3952
www.exitottawavalley.ca/
Robert Frodsham
Salesperson
www.natalieandrob.ca/
1330 Pembroke Street West, Unit A
Pembroke, Ontario K8A 7A3
(613) 629-3948
(613) 629-3952
www.exitottawavalley.ca/


