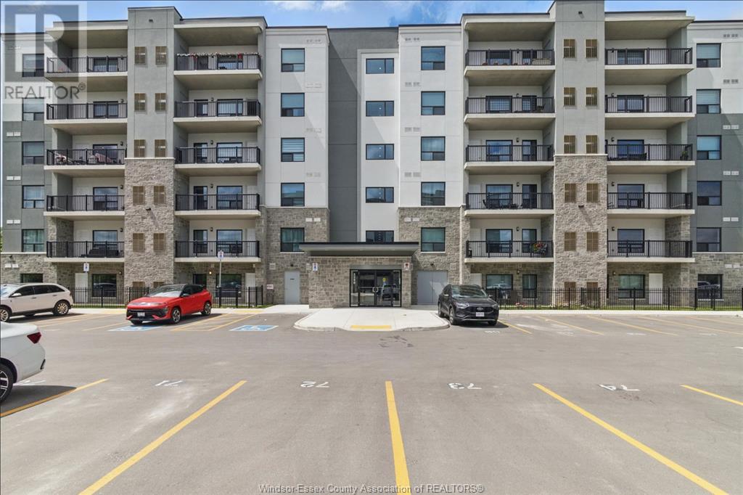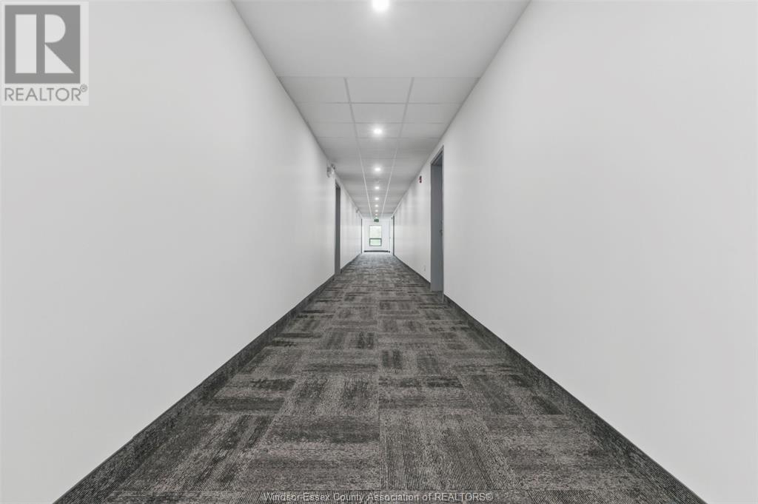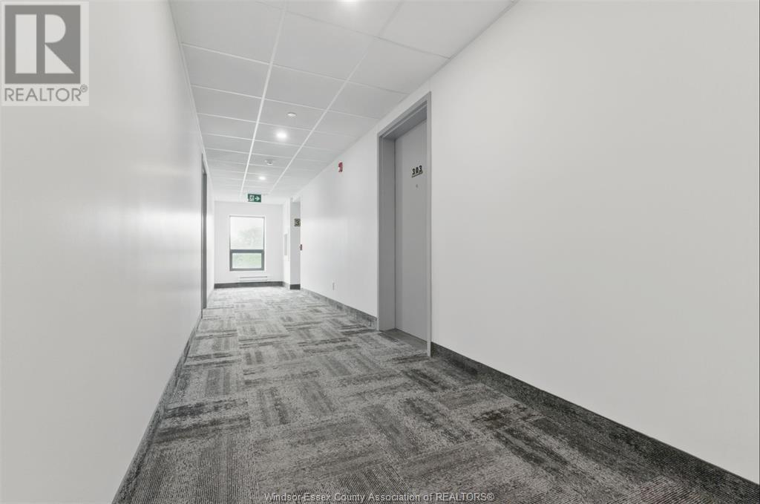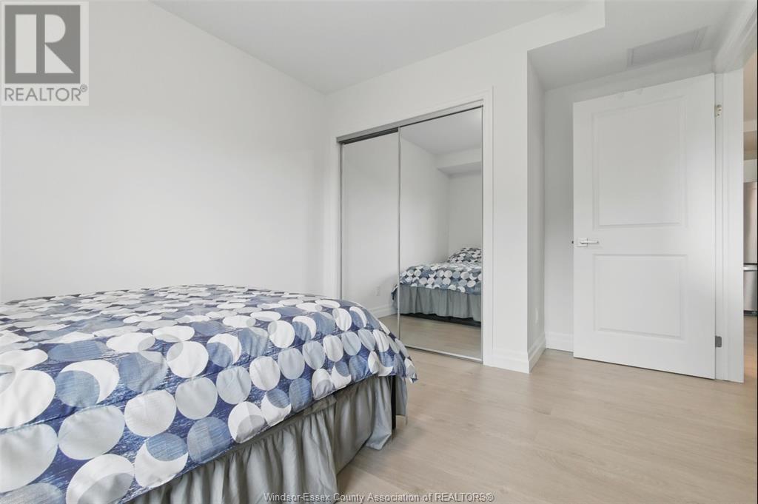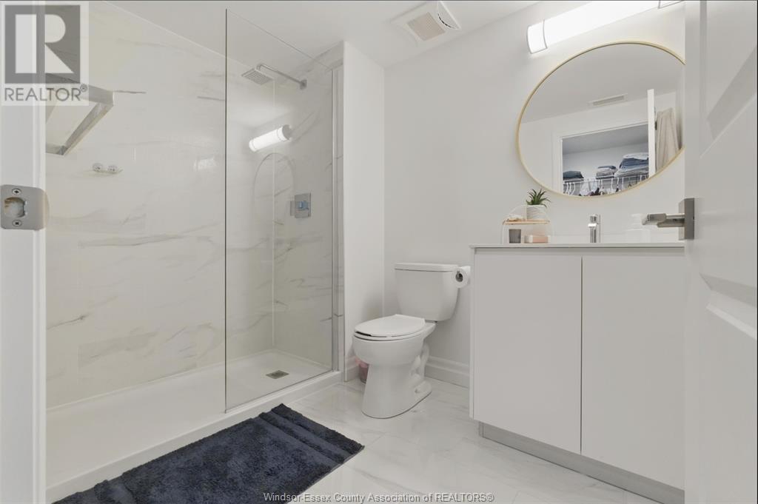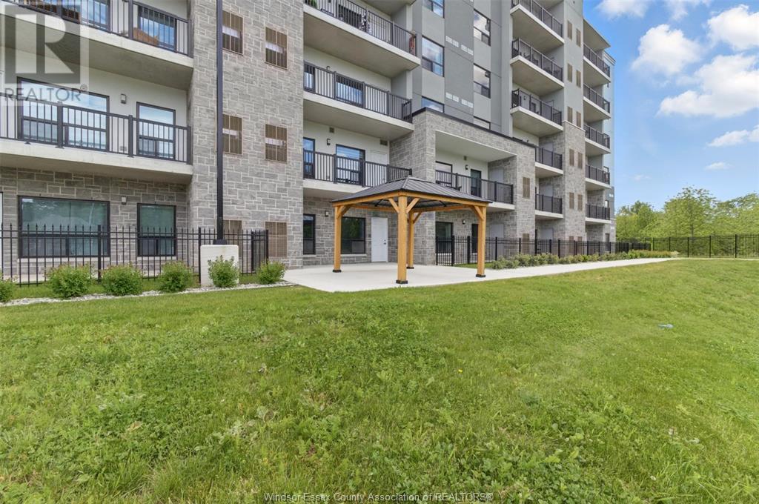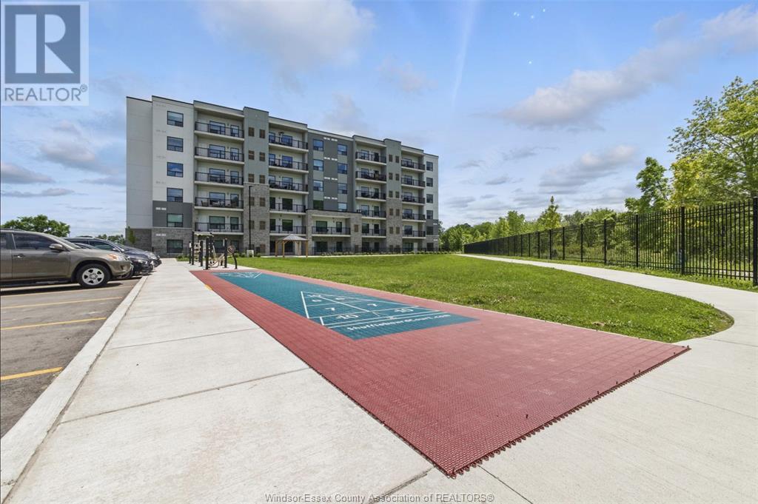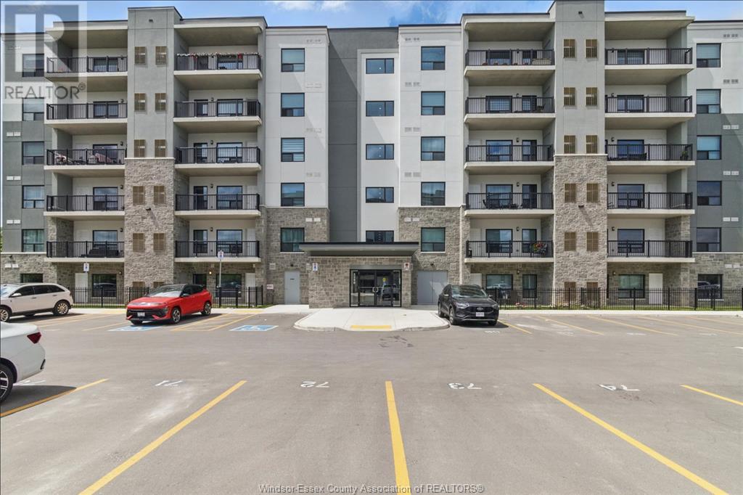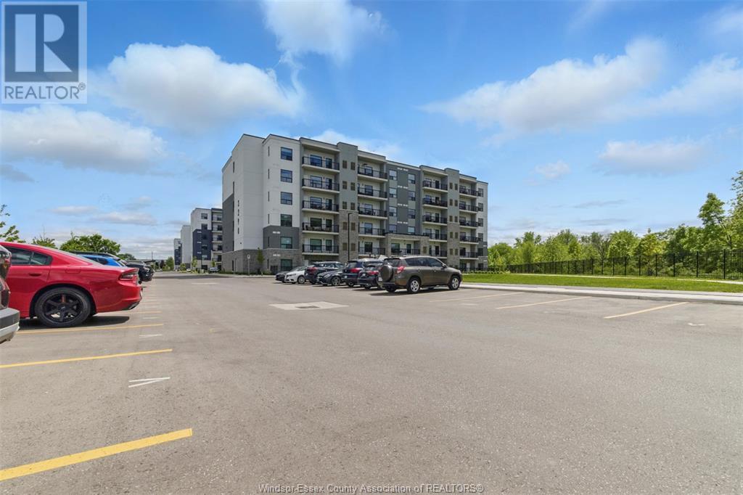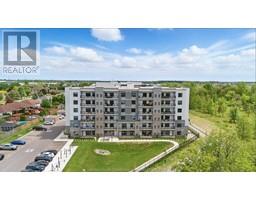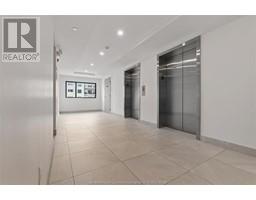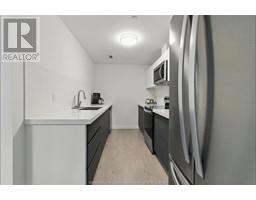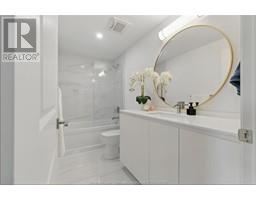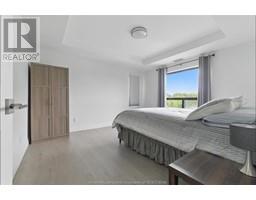3290 Stella Crescent Unit# 303 Windsor, Ontario N8T 0B7
$449,900Maintenance, Exterior Maintenance, Ground Maintenance, Heat, Electricity, Property Management, Water
$300 Monthly
Maintenance, Exterior Maintenance, Ground Maintenance, Heat, Electricity, Property Management, Water
$300 Monthly3290 Stella Crescent — Turnkey Investment or Ideal First Home! Excellent opportunity for first-time buyers, small families, or investors. This spacious 1,095 sq. ft. unit offers 2 bedrooms, 2 full bathrooms, an open-concept kitchen and living area, and a large private patio. In-suite laundry and full appliance package included: fridge, stove, dishwasher, microwave, washer, and dryer. Currently tenanted at $2,200/month plus utilities, providing immediate rental income. Building amenities include designated parking, party room, outdoor BBQ plaza, shuffleboard court, and fitness station. Conveniently located close to shopping, schools, parks, and quick access to EC Row Expressway. Minutes from Forest Glade Arena & Public Library, WFCU Centre, Little River Golf Course, pickleball courts, and scenic walking trails. Two elementary schools within walking distance and easy access to Transit Windsor service. (id:50886)
Property Details
| MLS® Number | 25014004 |
| Property Type | Single Family |
| Equipment Type | Air Conditioner, Furnace |
| Features | Cul-de-sac |
| Rental Equipment Type | Air Conditioner, Furnace |
Building
| Bathroom Total | 2 |
| Bedrooms Above Ground | 2 |
| Bedrooms Total | 2 |
| Constructed Date | 2023 |
| Cooling Type | Central Air Conditioning |
| Exterior Finish | Brick, Stucco |
| Flooring Type | Ceramic/porcelain, Cushion/lino/vinyl |
| Foundation Type | Concrete |
| Heating Fuel | Electric |
| Heating Type | Forced Air, Furnace |
| Type | Apartment |
Parking
| Other | 1 |
Land
| Acreage | No |
| Landscape Features | Landscaped |
| Size Irregular | 0x |
| Size Total Text | 0x |
| Zoning Description | Rd3.2 |
Rooms
| Level | Type | Length | Width | Dimensions |
|---|---|---|---|---|
| Main Level | Laundry Room | Measurements not available | ||
| Main Level | 4pc Ensuite Bath | Measurements not available | ||
| Main Level | Balcony | Measurements not available | ||
| Main Level | Kitchen | 7.5 x 13.11 | ||
| Main Level | 3pc Ensuite Bath | Measurements not available | ||
| Main Level | Bedroom | 12.1 x 13.1 | ||
| Main Level | Utility Room | Measurements not available | ||
| Main Level | Den | 6 x 12.2 | ||
| Main Level | Living Room/dining Room | 12 x 22.6 |
https://www.realtor.ca/real-estate/28413027/3290-stella-crescent-unit-303-windsor
Contact Us
Contact us for more information
Judith Young
Sales Person
531 Pelissier St Unit 101
Windsor, Ontario N9A 4L2
(519) 944-0111
(519) 727-6776

