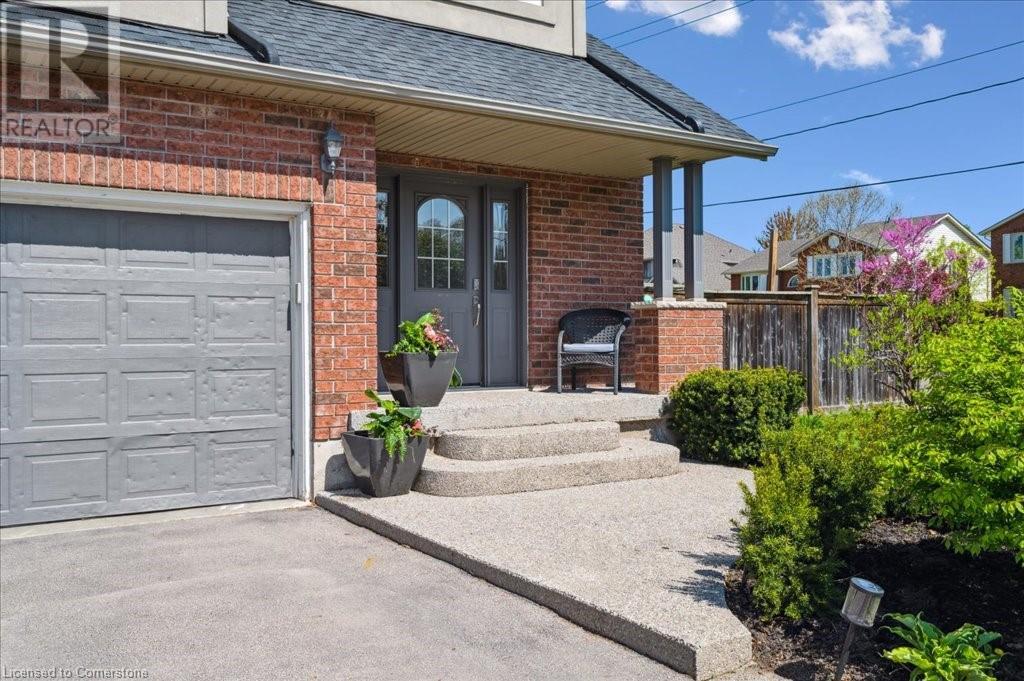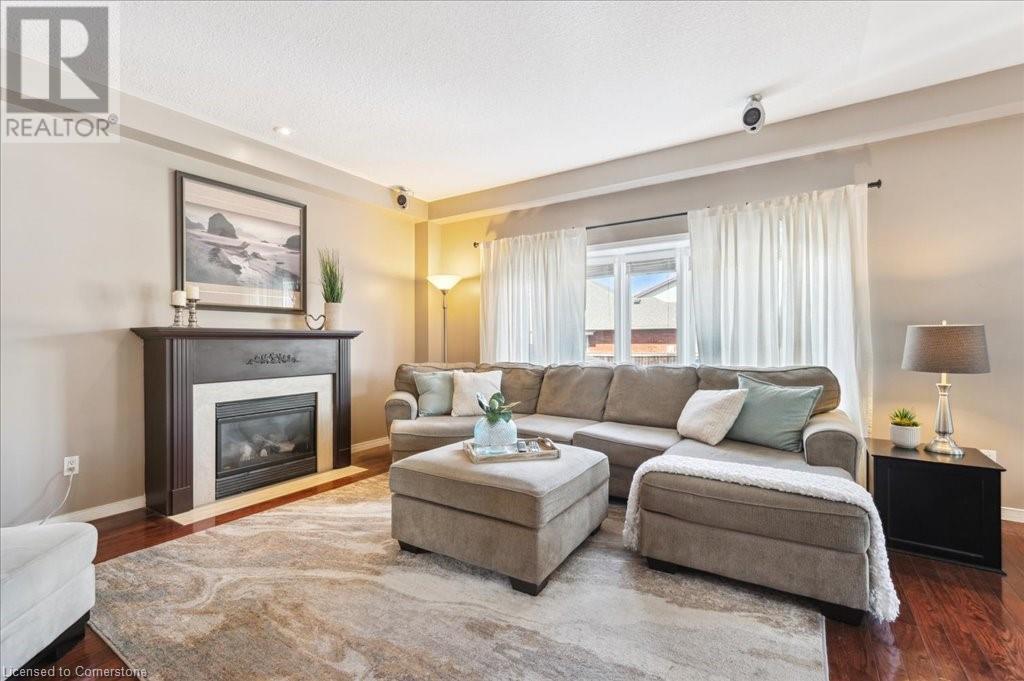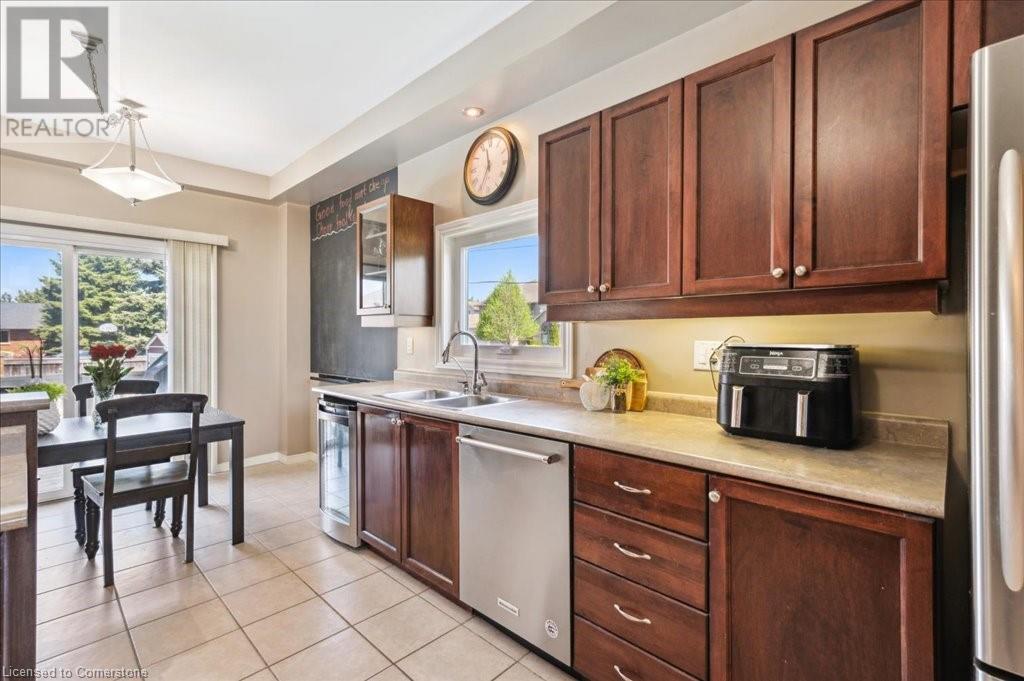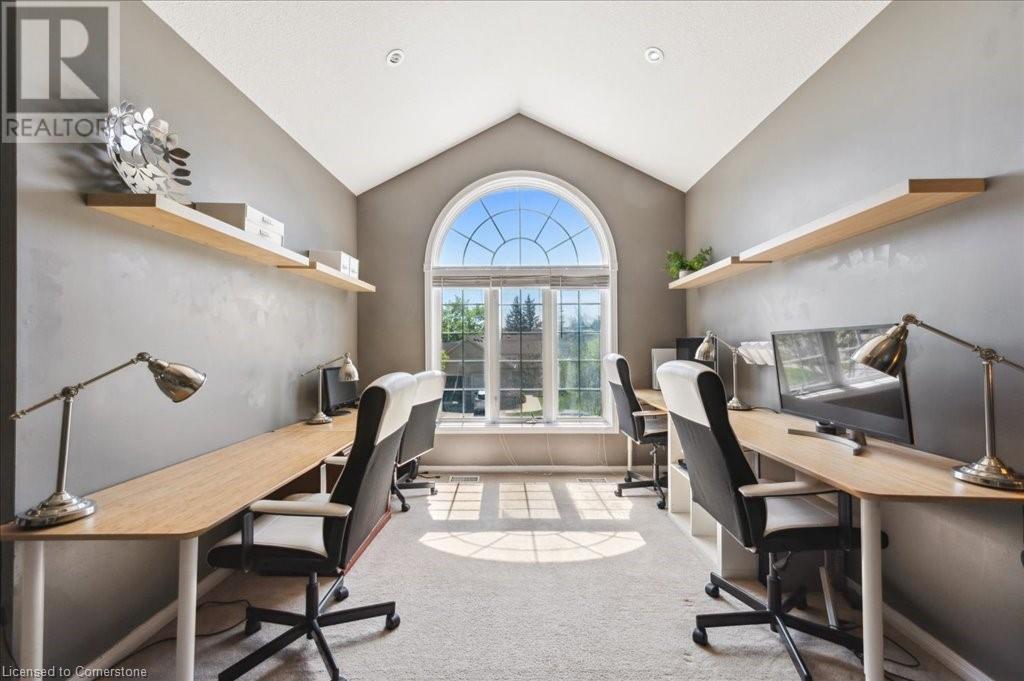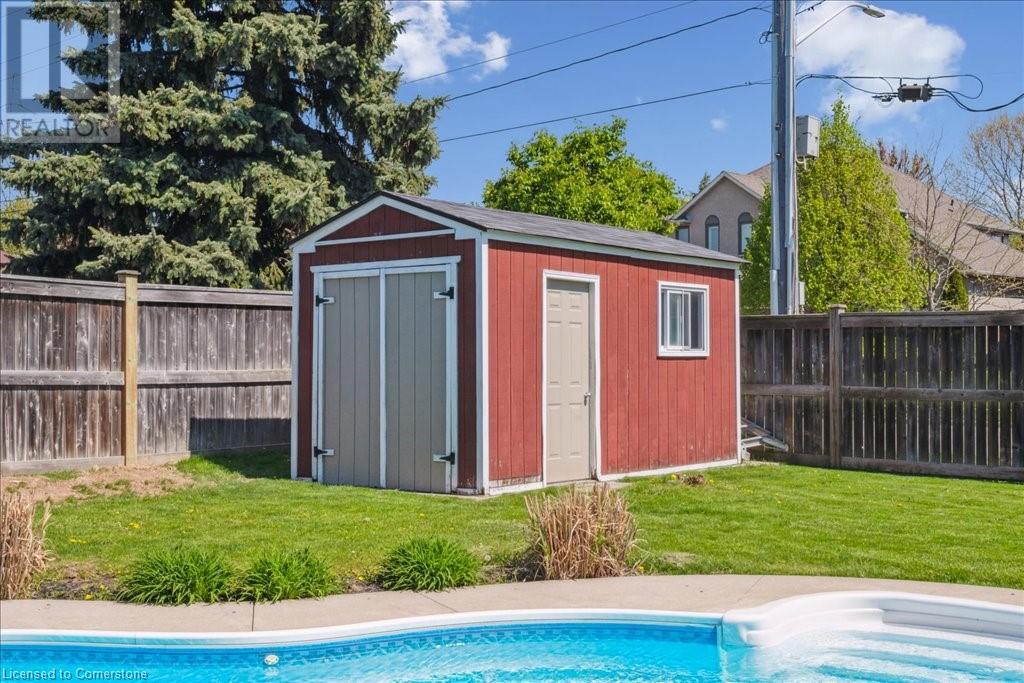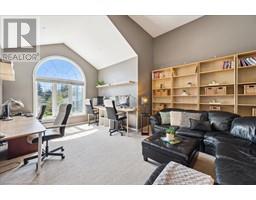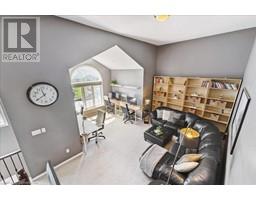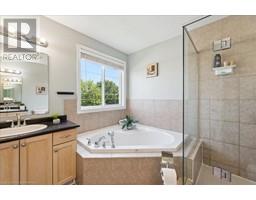3299 Star Lane Burlington, Ontario L7M 5A4
$1,499,800
A true family haven in Headon Forest! An expansive 56’ x 123’ irregular lot this property is packed with resort-style features: a sparkling in-ground saltwater sports pool (6’ depth), cabana, gazebo, spacious deck, hot tub & handy shed. The backyard offers plenty of room to play; a friendly soccer match or practicing your golf swing. It’s the ultimate retreat where fun, relaxation & family time come together. Built by Starward Homes in 2003, this thoughtfully designed residence offers a unique & inviting layout. The main floor boasts a bright, open-concept kitchen & great room featuring a cozy gas fireplace, rich hardwood flooring & stylish ceramics. The kitchen is an entertainer’s dream with a large breakfast bar that seats six, a spacious dining area & seamless walkout to the backyard. Enjoy sleek stainless steel appliances including a fridge, beverage fridge, built-in oven, gas cooktop & dishwasher. Added conveniences include main floor laundry & direct access to a double garage; perfect for busy family living. The second floor features a stunning family room with soaring vaulted ceilings & a grand Palladian-style window that fills the space with natural light. You’ll also find 3 generously sized bedrooms, including a spacious primary suite complete with a walk-in closet & a private 5-piece ensuite; your perfect retreat at the end of the day. The lower level is bright and welcoming, featuring large lookout windows and a newly finished 4th bedroom or versatile den, complete with a cozy gas fireplace; perfect for guests, a home office, or a relaxing retreat. Plenty of storage throughout, a newer furnace, a double-paved driveway & an oversized 2-car garage add function & convenience to this fantastic home. This prime location offers walkable access to top-rated schools, scenic parks, biking trails, and everyday shopping—plus quick, convenient highway access for commuters. (id:50886)
Property Details
| MLS® Number | 40724861 |
| Property Type | Single Family |
| Amenities Near By | Park, Place Of Worship, Public Transit, Schools |
| Community Features | Quiet Area |
| Equipment Type | Water Heater |
| Features | Cul-de-sac, Southern Exposure, Corner Site, Gazebo, Sump Pump, Automatic Garage Door Opener |
| Parking Space Total | 4 |
| Pool Type | Inground Pool |
| Rental Equipment Type | Water Heater |
| Structure | Workshop, Shed |
Building
| Bathroom Total | 3 |
| Bedrooms Above Ground | 3 |
| Bedrooms Total | 3 |
| Appliances | Central Vacuum - Roughed In, Dishwasher, Dryer, Oven - Built-in, Refrigerator, Water Softener, Washer, Window Coverings, Wine Fridge, Garage Door Opener, Hot Tub |
| Architectural Style | 2 Level |
| Basement Development | Partially Finished |
| Basement Type | Full (partially Finished) |
| Constructed Date | 2003 |
| Construction Style Attachment | Detached |
| Cooling Type | Central Air Conditioning |
| Exterior Finish | Brick, Vinyl Siding |
| Fire Protection | Smoke Detectors |
| Fireplace Fuel | Electric |
| Fireplace Present | Yes |
| Fireplace Total | 2 |
| Fireplace Type | Other - See Remarks,other - See Remarks |
| Fixture | Ceiling Fans |
| Foundation Type | Poured Concrete |
| Half Bath Total | 1 |
| Heating Fuel | Natural Gas |
| Heating Type | Forced Air |
| Stories Total | 2 |
| Size Interior | 3,150 Ft2 |
| Type | House |
| Utility Water | Municipal Water |
Parking
| Attached Garage |
Land
| Access Type | Road Access |
| Acreage | No |
| Fence Type | Fence |
| Land Amenities | Park, Place Of Worship, Public Transit, Schools |
| Sewer | Municipal Sewage System |
| Size Depth | 117 Ft |
| Size Frontage | 57 Ft |
| Size Total Text | Under 1/2 Acre |
| Zoning Description | R3.2-278 |
Rooms
| Level | Type | Length | Width | Dimensions |
|---|---|---|---|---|
| Second Level | Family Room | 19'10'' x 18'10'' | ||
| Third Level | 4pc Bathroom | 7'8'' x 5' | ||
| Third Level | Bedroom | 12'0'' x 10'11'' | ||
| Third Level | Bedroom | 11'11'' x 11'1'' | ||
| Third Level | Full Bathroom | 9'6'' x 8'9'' | ||
| Third Level | Primary Bedroom | 16'2'' x 12'10'' | ||
| Basement | Utility Room | 18'10'' x 10'9'' | ||
| Basement | Workshop | 13'3'' x 13'1'' | ||
| Basement | Storage | 16'4'' x 11'5'' | ||
| Basement | Recreation Room | 13'8'' x 12'2'' | ||
| Main Level | Laundry Room | 8'3'' x 4'8'' | ||
| Main Level | 2pc Bathroom | 4'8'' x 4'5'' | ||
| Main Level | Dining Room | 12'11'' x 9'2'' | ||
| Main Level | Living Room | 21'11'' x 17'5'' | ||
| Main Level | Eat In Kitchen | 16'1'' x 12'3'' | ||
| Main Level | Foyer | 9'3'' x 9' |
https://www.realtor.ca/real-estate/28308834/3299-star-lane-burlington
Contact Us
Contact us for more information
Barbara Beers
Broker
(905) 639-1683
http//www.barbarabeers.com
2025 Maria Street Unit 4a
Burlington, Ontario L7R 0G6
(905) 634-7755
(905) 639-1683
www.royallepageburlington.ca/



