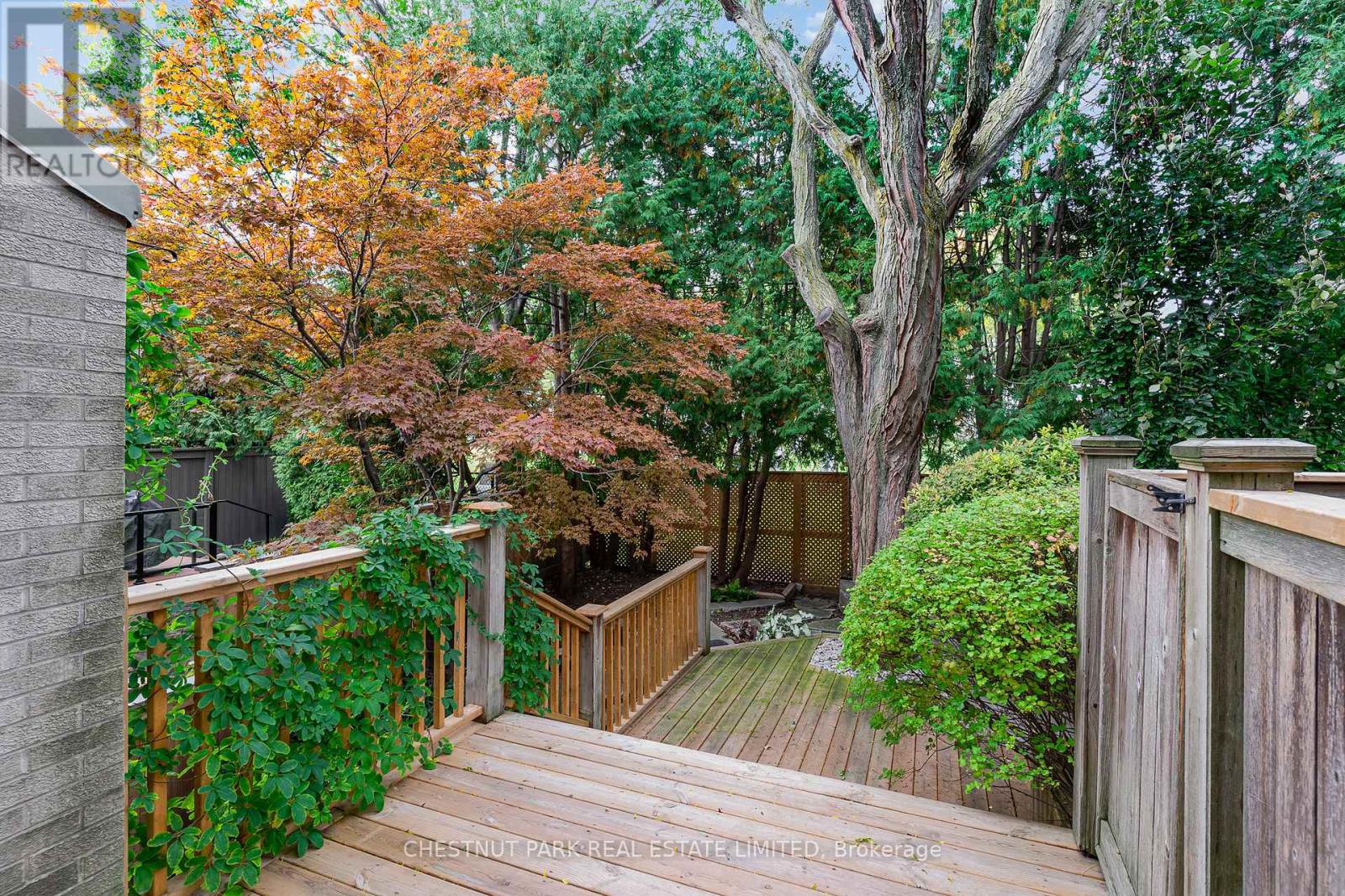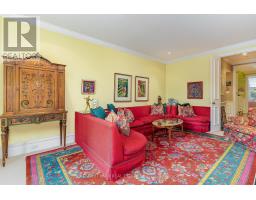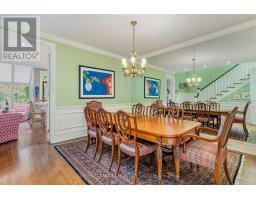32a Balmoral Avenue Toronto, Ontario M4V 2J4
$3,300,000
Fantastic Yonge and St Clair, 2-storey townhouse, 3 bedrooms, 4 baths, and 2 fireplaces. Enter into a grand foyer, leading into a layout that flows seamlessly through the main floor. Featuring separate living, soaring ceiling ht, private dining space, eat-in kitchen with a family/solarium overlooking & W/O to the garden. A space that provides smart living space for today's families and lifestyles, a primary bedroom with 5 piece ensuite, + 2 well appointed bedrooms, incredible lower level, high ceiling ht B/I's, with a W/O to the garden & a 3X bath, A wonderful blend of formal and casual living , much sought after premium street, excellent schools, and just a stroll to fine dining. Superior boutique shops, a choice of grocery stores, and close to major and minor transportation (St. Clair subway). Excellent public and private schools, a home where many memories will be shared and built. A fantastic house to upsize or downsize, an opportunity awaits. **** EXTRAS **** Enbridge equal billing, $159.00 per month. Motion light outside kitchen slider. Home inspection available upon request summary attached (id:50886)
Property Details
| MLS® Number | C9399528 |
| Property Type | Single Family |
| Community Name | Yonge-St. Clair |
| AmenitiesNearBy | Park, Place Of Worship, Schools |
| ParkingSpaceTotal | 2 |
Building
| BathroomTotal | 4 |
| BedroomsAboveGround | 3 |
| BedroomsTotal | 3 |
| Appliances | Dishwasher, Dryer, Refrigerator, Stove, Washer |
| BasementDevelopment | Finished |
| BasementFeatures | Separate Entrance, Walk Out |
| BasementType | N/a (finished) |
| ConstructionStyleAttachment | Semi-detached |
| CoolingType | Central Air Conditioning |
| ExteriorFinish | Brick |
| FireplacePresent | Yes |
| FireplaceTotal | 2 |
| FlooringType | Hardwood, Carpeted |
| HalfBathTotal | 1 |
| HeatingFuel | Natural Gas |
| HeatingType | Forced Air |
| StoriesTotal | 2 |
| SizeInterior | 1999.983 - 2499.9795 Sqft |
| Type | House |
| UtilityWater | Municipal Water |
Parking
| Garage |
Land
| Acreage | No |
| FenceType | Fenced Yard |
| LandAmenities | Park, Place Of Worship, Schools |
| Sewer | Sanitary Sewer |
| SizeDepth | 107 Ft ,6 In |
| SizeFrontage | 22 Ft ,6 In |
| SizeIrregular | 22.5 X 107.5 Ft |
| SizeTotalText | 22.5 X 107.5 Ft |
Rooms
| Level | Type | Length | Width | Dimensions |
|---|---|---|---|---|
| Second Level | Primary Bedroom | 5.49 m | 4.11 m | 5.49 m x 4.11 m |
| Second Level | Bedroom | 4.57 m | 2.74 m | 4.57 m x 2.74 m |
| Second Level | Bedroom | 3.4 m | 2.95 m | 3.4 m x 2.95 m |
| Lower Level | Recreational, Games Room | 5.79 m | 5.64 m | 5.79 m x 5.64 m |
| Main Level | Foyer | 4 m | 2.6 m | 4 m x 2.6 m |
| Main Level | Living Room | 6.1 m | 4.11 m | 6.1 m x 4.11 m |
| Main Level | Dining Room | 5.79 m | 4.52 m | 5.79 m x 4.52 m |
| Main Level | Kitchen | 4.11 m | 2.74 m | 4.11 m x 2.74 m |
| Main Level | Family Room | 5.84 m | 3.05 m | 5.84 m x 3.05 m |
Interested?
Contact us for more information
Judith Moireen Hume
Salesperson
1300 Yonge St Ground Flr
Toronto, Ontario M4T 1X3















































