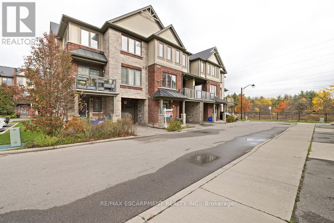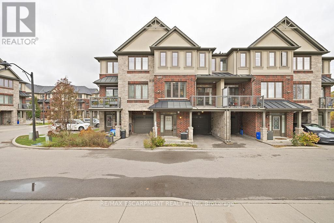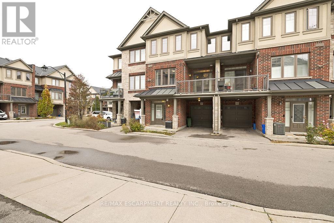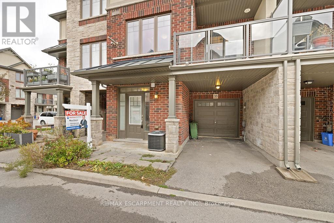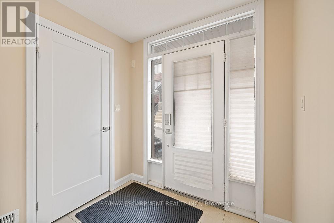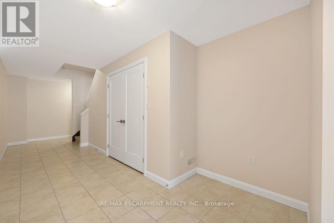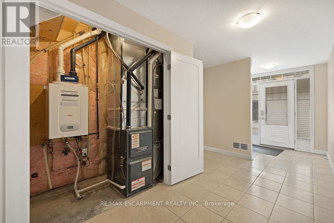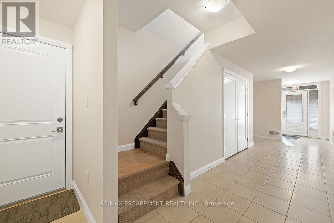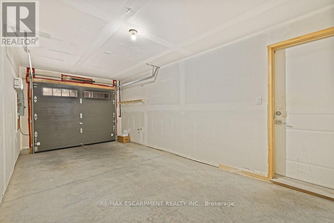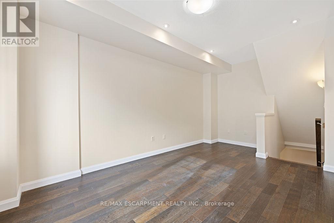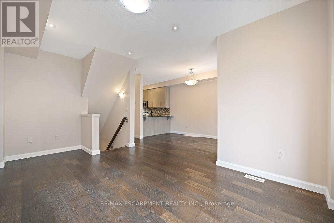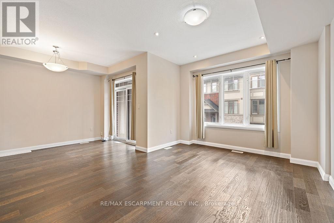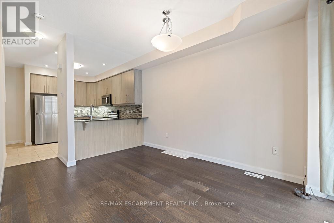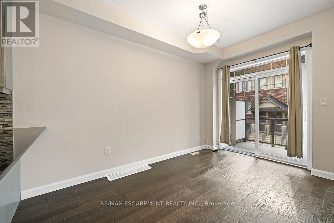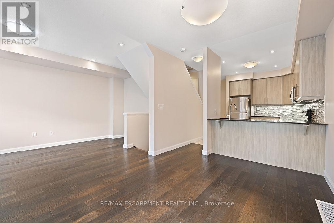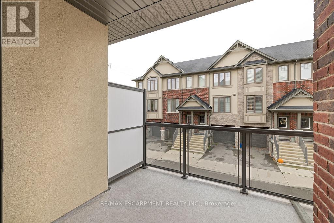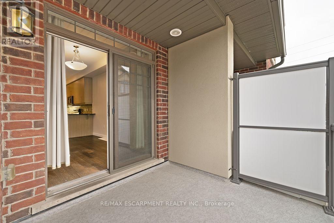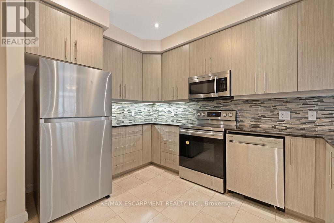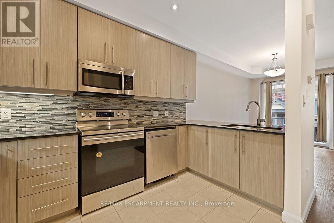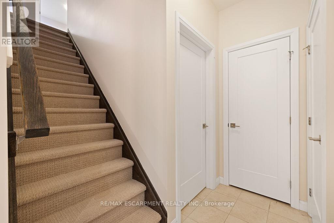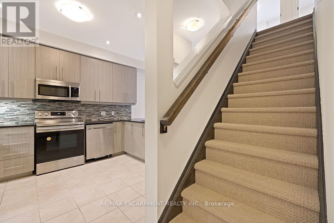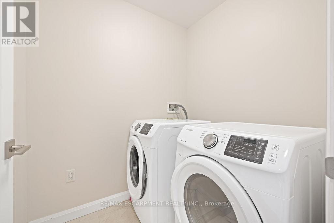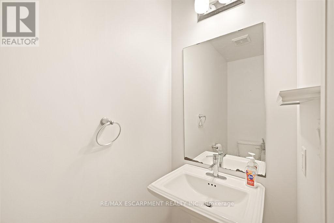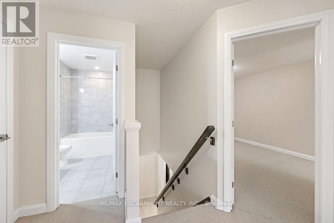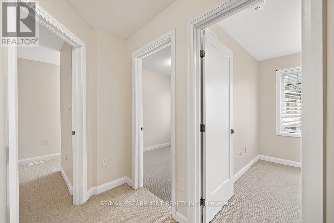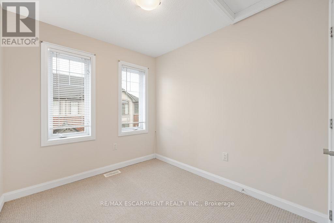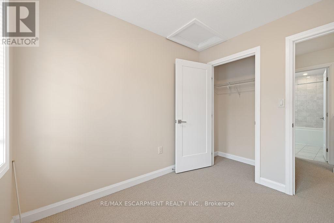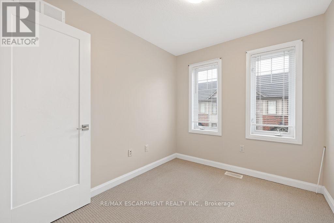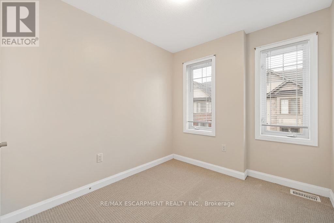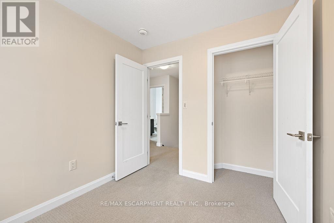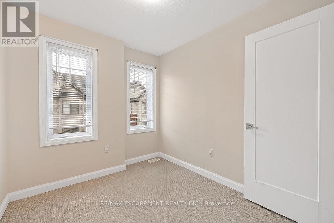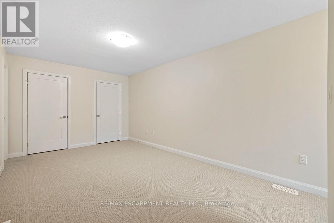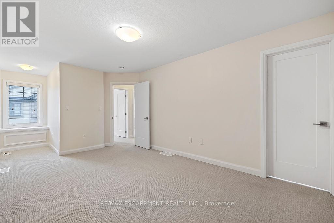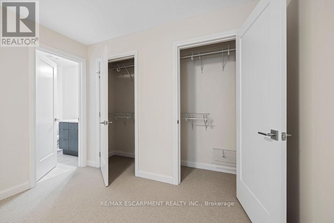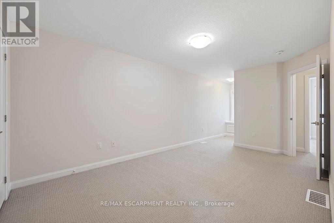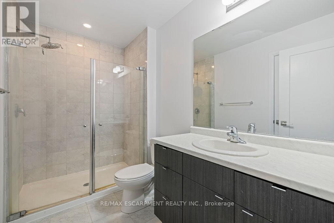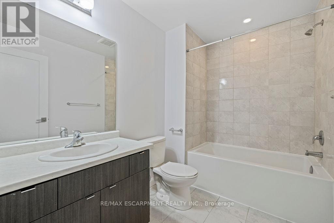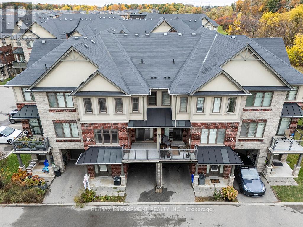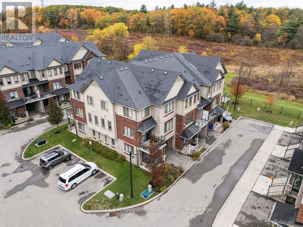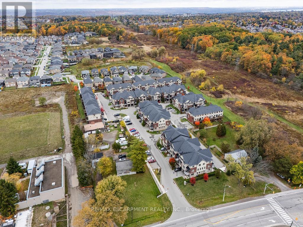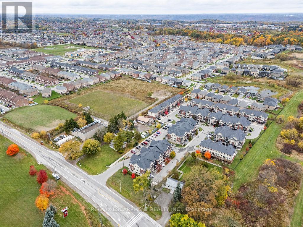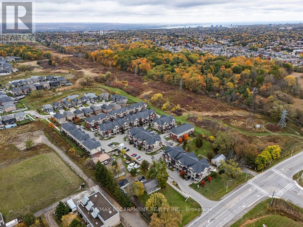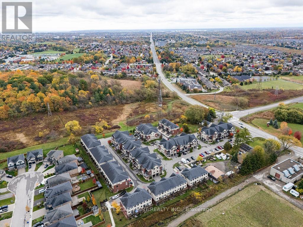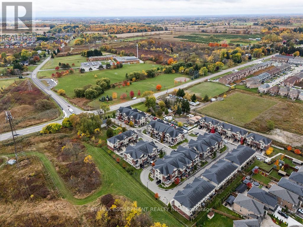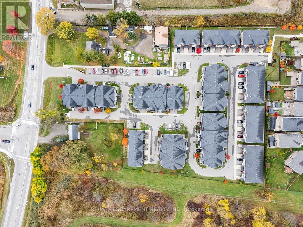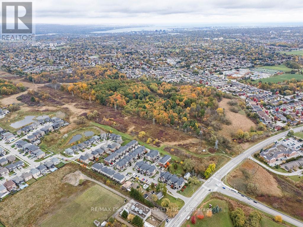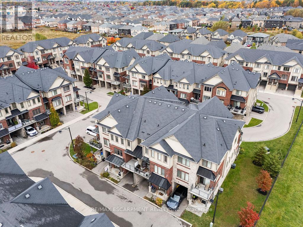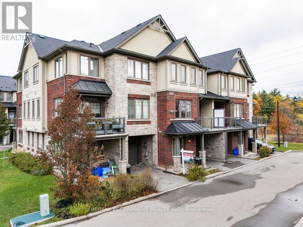33 - 1169 Garner Road E Hamilton, Ontario L9G 0G8
$629,900Maintenance, Parcel of Tied Land
$88 Monthly
Maintenance, Parcel of Tied Land
$88 MonthlyThree Storey executive townhouse. 1,600 square feet of living space. 3 bedrooms & 2.5 baths. Features include a large foyer/mudroom, open concept living/dining area, modern kitchen with quartz counter-tops, S/S appliances, main level laundry and a huge master bedroom with Ensuite. Private deck. Garage with inside entry PLUS a covered carport with extra visitor parking for guests. Located Just A Few Minutes to The Famous Meadowlands Power Centre, and Close to Highway Access. Walking Distance to Schools & Bus Stops (id:50886)
Property Details
| MLS® Number | X12481144 |
| Property Type | Single Family |
| Community Name | Meadowlands |
| Amenities Near By | Park, Place Of Worship, Schools |
| Equipment Type | Water Heater |
| Parking Space Total | 2 |
| Rental Equipment Type | Water Heater |
Building
| Bathroom Total | 3 |
| Bedrooms Above Ground | 3 |
| Bedrooms Total | 3 |
| Age | 6 To 15 Years |
| Appliances | Water Heater, Dishwasher, Dryer, Stove, Washer, Window Coverings, Refrigerator |
| Basement Development | Finished |
| Basement Type | Full (finished) |
| Construction Style Attachment | Attached |
| Cooling Type | Central Air Conditioning |
| Exterior Finish | Brick, Stucco |
| Foundation Type | Poured Concrete |
| Half Bath Total | 1 |
| Heating Fuel | Natural Gas |
| Heating Type | Forced Air |
| Stories Total | 3 |
| Size Interior | 1,500 - 2,000 Ft2 |
| Type | Row / Townhouse |
| Utility Water | Municipal Water |
Parking
| Attached Garage | |
| Garage |
Land
| Acreage | No |
| Land Amenities | Park, Place Of Worship, Schools |
| Sewer | Sanitary Sewer |
| Size Depth | 41 Ft ,1 In |
| Size Frontage | 21 Ft |
| Size Irregular | 21 X 41.1 Ft |
| Size Total Text | 21 X 41.1 Ft|under 1/2 Acre |
| Zoning Description | Rm6-611 |
Rooms
| Level | Type | Length | Width | Dimensions |
|---|---|---|---|---|
| Second Level | Bathroom | Measurements not available | ||
| Second Level | Kitchen | 3.96 m | 2.9 m | 3.96 m x 2.9 m |
| Second Level | Dining Room | 3.71 m | 3.05 m | 3.71 m x 3.05 m |
| Second Level | Living Room | 5.38 m | 3.38 m | 5.38 m x 3.38 m |
| Second Level | Bathroom | Measurements not available | ||
| Second Level | Laundry Room | Measurements not available | ||
| Second Level | Primary Bedroom | 5.03 m | 3.1 m | 5.03 m x 3.1 m |
| Second Level | Bathroom | Measurements not available | ||
| Second Level | Bedroom | 2.77 m | 2.44 m | 2.77 m x 2.44 m |
| Second Level | Bedroom | 2.59 m | 2.44 m | 2.59 m x 2.44 m |
| Main Level | Utility Room | Measurements not available |
https://www.realtor.ca/real-estate/29030548/33-1169-garner-road-e-hamilton-meadowlands-meadowlands
Contact Us
Contact us for more information
Moe Eleish
Salesperson
www.moeeleish.com/
1595 Upper James St #4b
Hamilton, Ontario L9B 0H7
(905) 575-5478
(905) 575-7217

