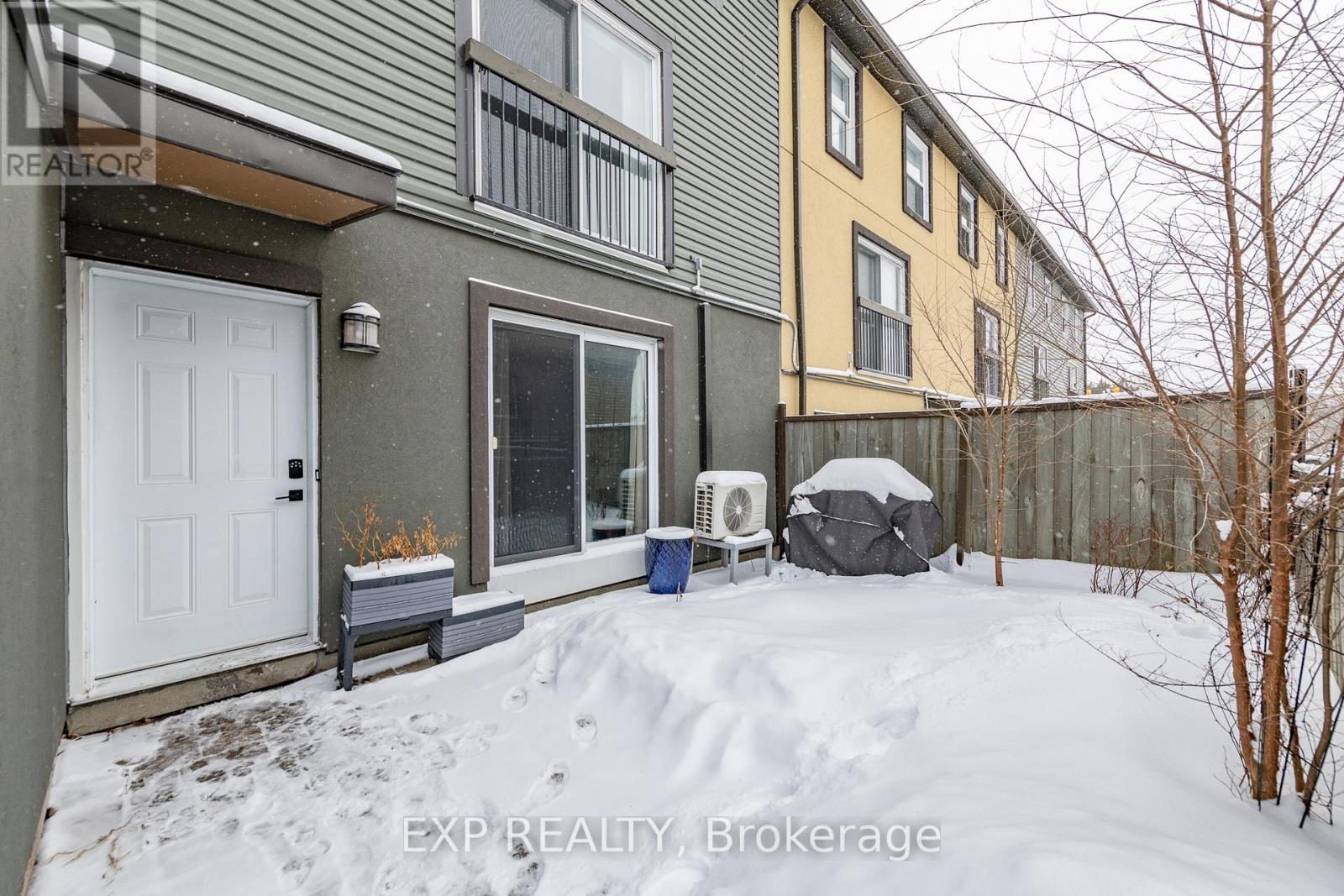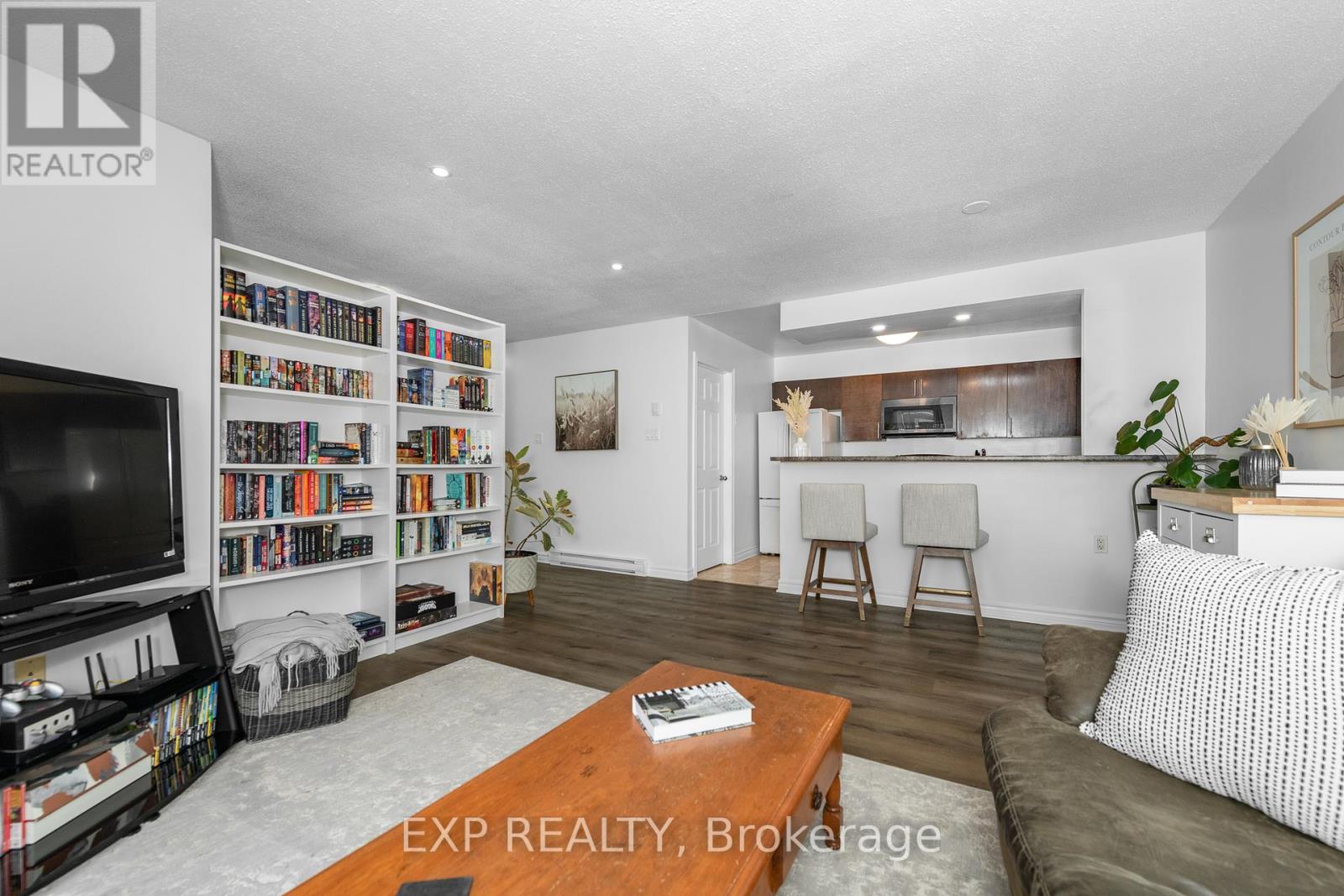33 - 1250 Mcwatters Road Ottawa, Ontario K2C 3P5
$349,900Maintenance, Parking, Water, Insurance
$511.27 Monthly
Maintenance, Parking, Water, Insurance
$511.27 MonthlyBRIGHT & SPACIOUS 3-BEDROOM ROW UNIT IN CENTRAL LOCATION! This well loved home offers an open-concept living and dining area, flooded with natural light from newer patio doors leading to a private patio. The kitchen features a raised breakfast bar, updated appliances, and plenty of counter/storage space. Next to the kitchen is a convenient over-sized pantry and laundry room. The layout includes a spacious primary bedroom, two additional bedrooms, and a full bath. Located steps from parks, schools, shopping, dining, and transit to Greenbank, Baseline, and Algonquin College. A perfect starter home or investment. Don't miss out! OPEN HOUSE: SUNDAY, FEB 2 FROM 2 - 4 PM! 24 hour irrevocable on all offers. **** EXTRAS **** Heating and Cooling are from the Heat Pump (6 years old) with Brand New Baseboards and Wall Unit. (id:50886)
Property Details
| MLS® Number | X11948390 |
| Property Type | Single Family |
| Community Name | 6303 - Queensway Terrace South/Ridgeview |
| Community Features | Pet Restrictions |
| Parking Space Total | 1 |
Building
| Bathroom Total | 1 |
| Bedrooms Above Ground | 3 |
| Bedrooms Total | 3 |
| Appliances | Dishwasher, Dryer, Hood Fan, Microwave, Refrigerator, Stove, Washer, Window Coverings |
| Cooling Type | Wall Unit |
| Exterior Finish | Stucco |
| Heating Fuel | Electric |
| Heating Type | Heat Pump |
| Type | Row / Townhouse |
Land
| Acreage | No |
| Zoning Description | Residential Condo |
Rooms
| Level | Type | Length | Width | Dimensions |
|---|---|---|---|---|
| Main Level | Foyer | Measurements not available | ||
| Main Level | Kitchen | 3.35 m | 2.74 m | 3.35 m x 2.74 m |
| Main Level | Living Room | 4.57 m | 4.26 m | 4.57 m x 4.26 m |
| Main Level | Primary Bedroom | 3.65 m | 3.65 m | 3.65 m x 3.65 m |
| Main Level | Bedroom | 3.35 m | 3.04 m | 3.35 m x 3.04 m |
| Main Level | Bedroom | 3.04 m | 2.74 m | 3.04 m x 2.74 m |
| Main Level | Laundry Room | 2.2 m | 2.43 m | 2.2 m x 2.43 m |
Contact Us
Contact us for more information
Megan Stagg
Salesperson
megan@meganstagg.ca/
343 Preston Street, 11th Floor
Ottawa, Ontario K1S 1N4
(866) 530-7737
(647) 849-3180





















































