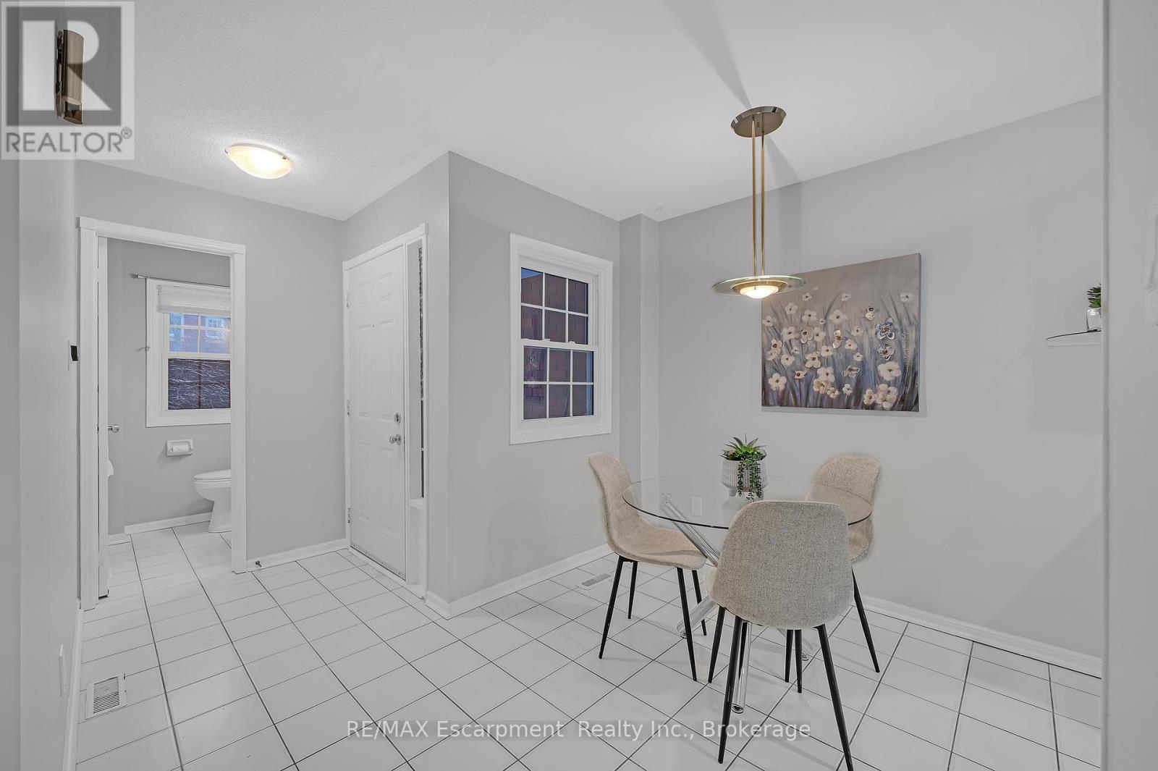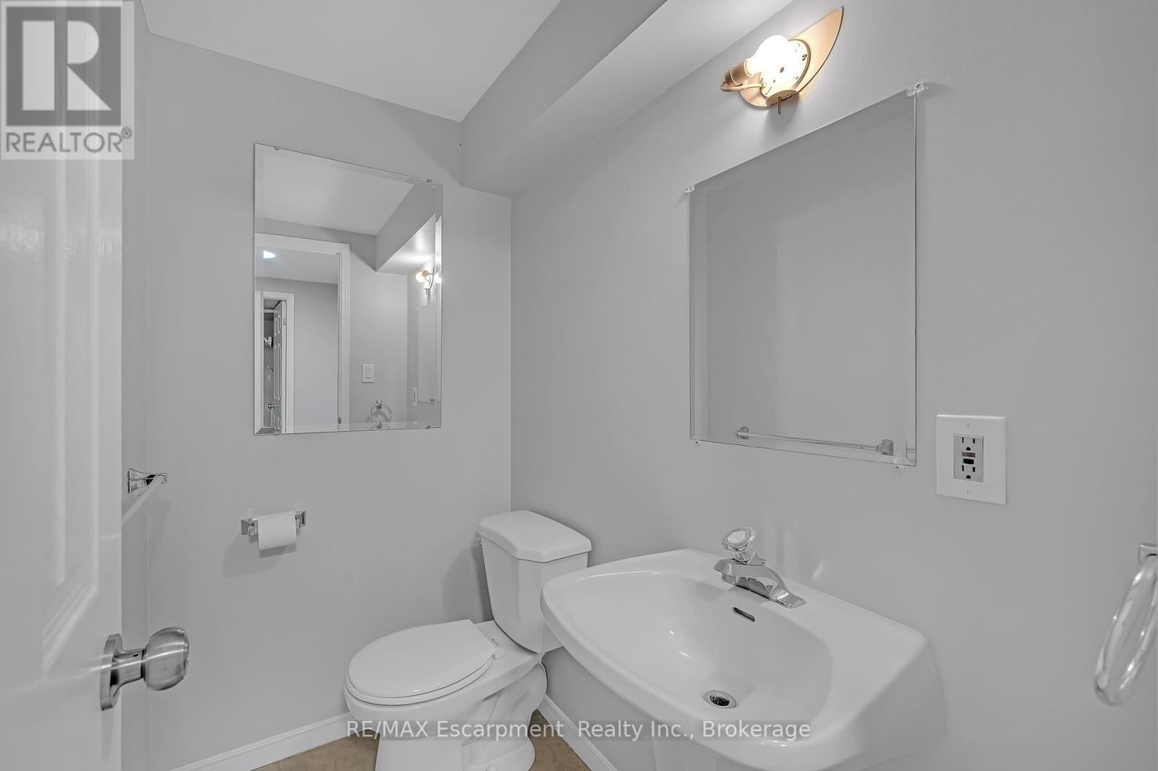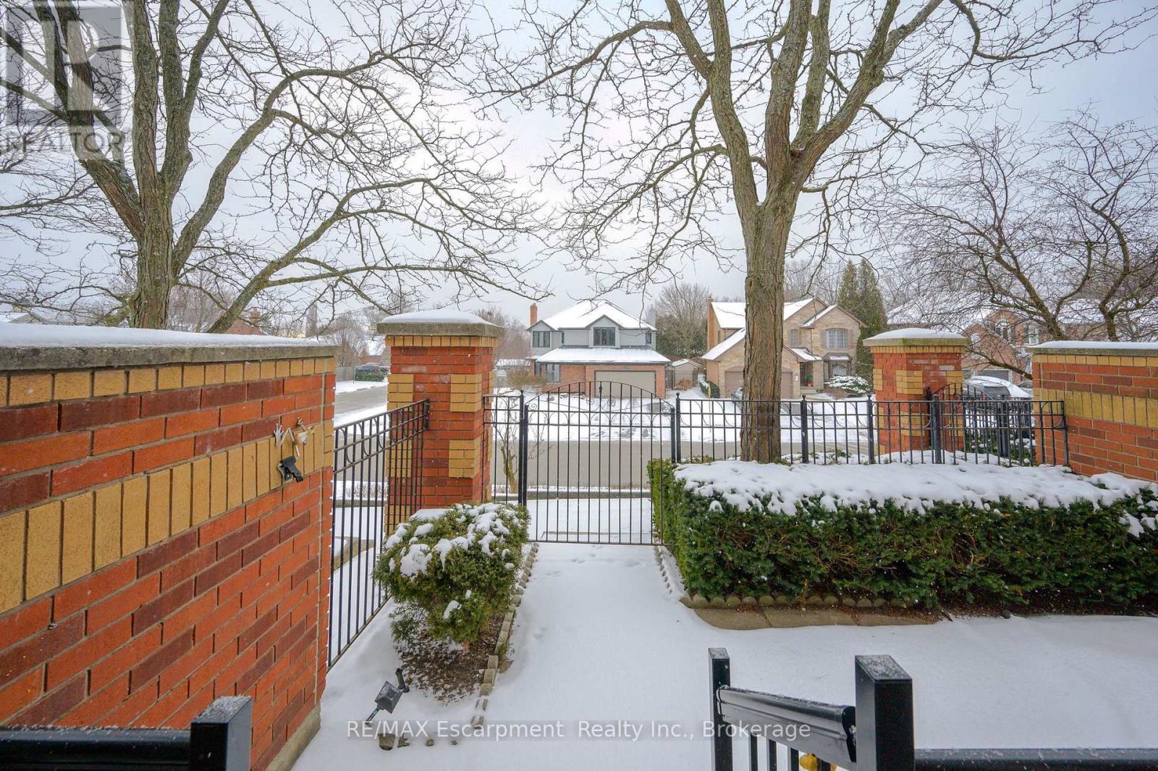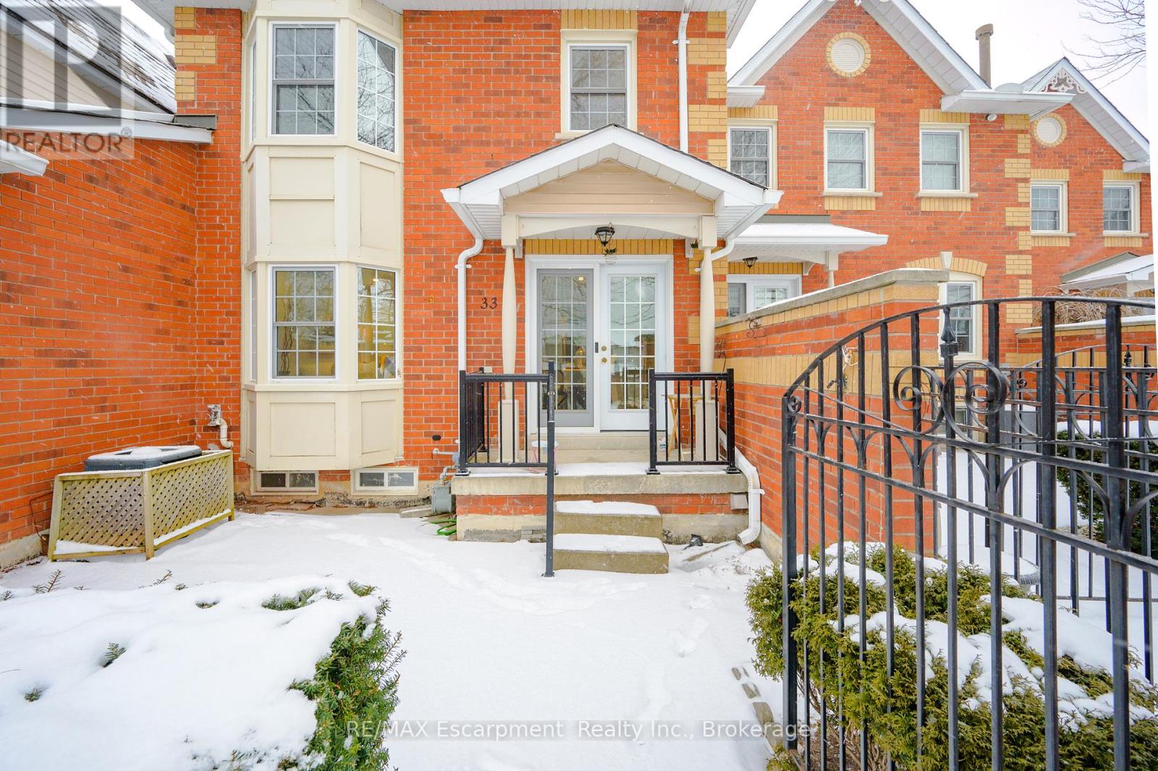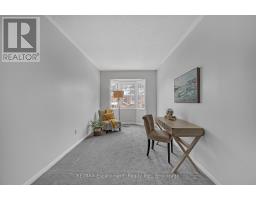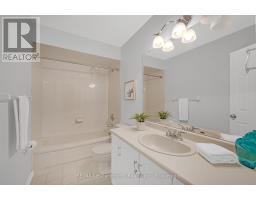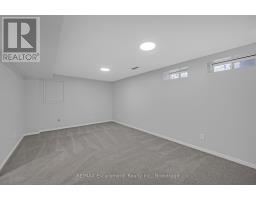33 - 1415 Hazelton Boulevard N Burlington, Ontario L7P 4W6
$825,000Maintenance, Common Area Maintenance, Insurance
$510.02 Monthly
Maintenance, Common Area Maintenance, Insurance
$510.02 MonthlyWelcome to this spacious townhouse in the coveted Tyandaga Highlands, nestled in a small, meticulously managed complex. This updated, turn-key home offers 2,200 sq. ft. of finished living space, making it ideal for families and first-time homebuyers alike. Thoughtfully updated and designed with a fantastic layout, this home features a 2021 hot water tank, fresh paint throughout, new carpet, and more. Step inside to a welcoming front foyer that flows seamlessly into the eat-in kitchen, offering ample storage. The dining room opens to a serene backyard with an interlock patio, perfect for outdoor relaxation or entertaining. The spacious living room is ideal for hosting and boasts pot lights and hardwood floors. Upstairs, you'll find a versatile flex space, perfect for a playroom, secondary living area, or home office. The large primary bedroom features hardwood floors, a four-piece ensuite, and a walk-in closet with built-in lighting. An additional bedroom and a full bath complete the upper level. The fully finished lower level adds even more living space, with a recreation room, a convenient two-piece bath, a large laundry room, and a utility room offering exceptional storage options. This well-maintained complex has recently undergone significant upgrades, including new aggregate concrete walkways, freshly paved roads, and updated curbs, enhancing its welcoming and pristine feel. With a Status Certificate available for serious inquiries, this move-in-ready home is prepared for its next chapter. Don't miss your chance to own a beautifully updated townhouse in this highly desirable community! (id:50886)
Property Details
| MLS® Number | W11935968 |
| Property Type | Single Family |
| Community Name | Tyandaga |
| Amenities Near By | Place Of Worship, Public Transit, Hospital, Park, Schools |
| Community Features | Pet Restrictions |
| Features | In Suite Laundry |
| Parking Space Total | 2 |
Building
| Bathroom Total | 4 |
| Bedrooms Above Ground | 2 |
| Bedrooms Total | 2 |
| Appliances | Water Heater, Garage Door Opener, Window Coverings |
| Basement Development | Finished |
| Basement Type | N/a (finished) |
| Cooling Type | Central Air Conditioning |
| Exterior Finish | Brick |
| Fireplace Present | Yes |
| Fireplace Total | 1 |
| Foundation Type | Poured Concrete |
| Half Bath Total | 2 |
| Heating Fuel | Natural Gas |
| Heating Type | Forced Air |
| Stories Total | 2 |
| Size Interior | 1,600 - 1,799 Ft2 |
| Type | Row / Townhouse |
Parking
| Attached Garage |
Land
| Acreage | No |
| Land Amenities | Place Of Worship, Public Transit, Hospital, Park, Schools |
| Zoning Description | Rl5-482 |
Rooms
| Level | Type | Length | Width | Dimensions |
|---|---|---|---|---|
| Second Level | Bathroom | 2.9 m | 1.5 m | 2.9 m x 1.5 m |
| Second Level | Bathroom | 2.9 m | 2.3 m | 2.9 m x 2.3 m |
| Second Level | Bedroom | 3.23 m | 5.08 m | 3.23 m x 5.08 m |
| Second Level | Family Room | 2.69 m | 6.58 m | 2.69 m x 6.58 m |
| Second Level | Primary Bedroom | 5.87 m | 4.67 m | 5.87 m x 4.67 m |
| Basement | Laundry Room | 2.59 m | 2.44 m | 2.59 m x 2.44 m |
| Basement | Recreational, Games Room | 5.64 m | 1 m | 5.64 m x 1 m |
| Basement | Bathroom | 1.19 m | 1.68 m | 1.19 m x 1.68 m |
| Main Level | Bathroom | 1.39 m | 1.47 m | 1.39 m x 1.47 m |
| Main Level | Dining Room | 2.67 m | 3.71 m | 2.67 m x 3.71 m |
| Main Level | Kitchen | 5.53 m | 3.96 m | 5.53 m x 3.96 m |
| Main Level | Living Room | 3.07 m | 6.63 m | 3.07 m x 6.63 m |
Contact Us
Contact us for more information
Deanna Mendes
Salesperson
502 Brant St - Unit 1b
Burlington, Ontario L7R 2G4
(905) 631-8118
(905) 631-5445
www.remaxescarpment.com/
Lisa Milroy
Broker
502 Brant St - Unit 1b
Burlington, Ontario L7R 2G4
(905) 631-8118
(905) 631-5445
www.remaxescarpment.com/



