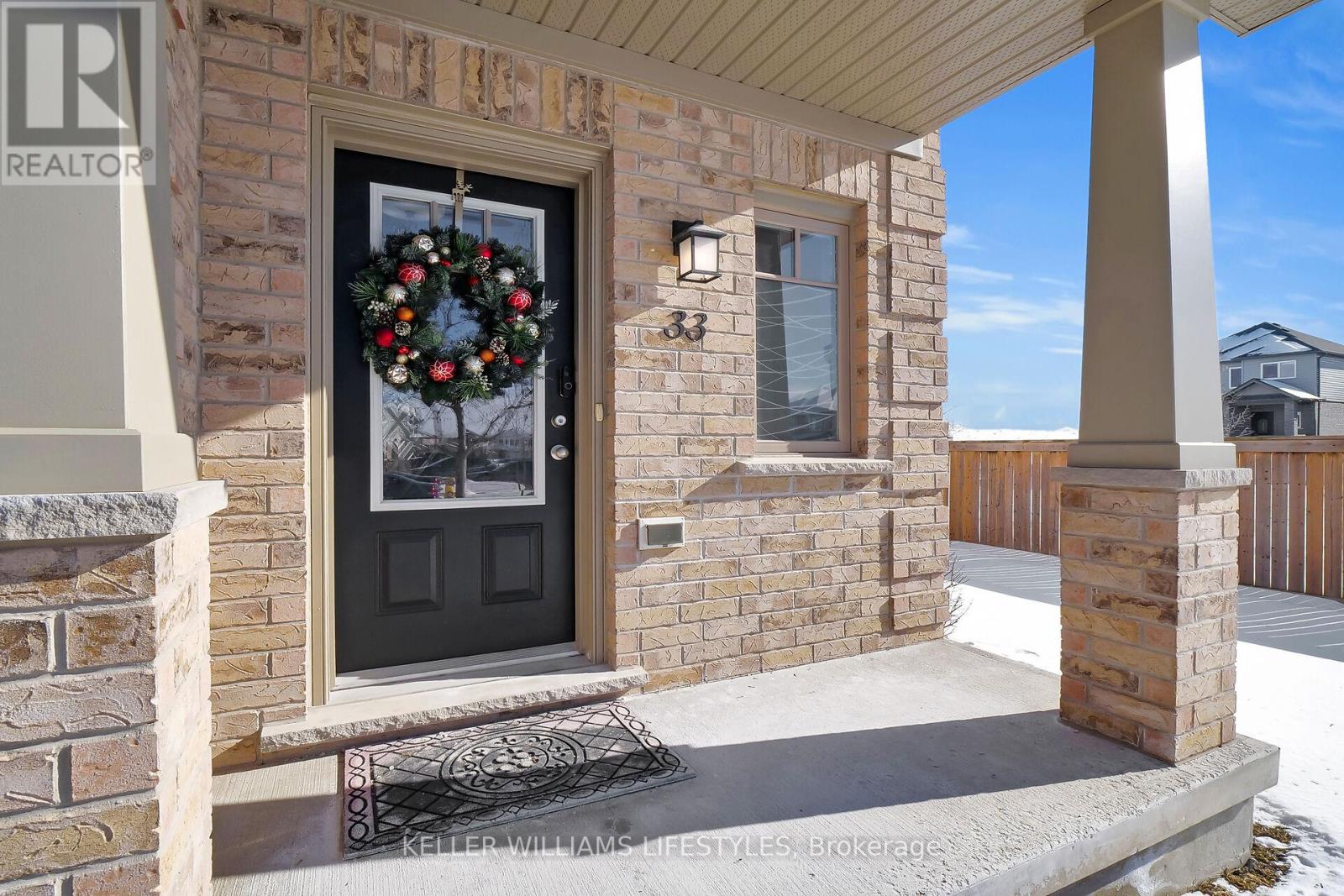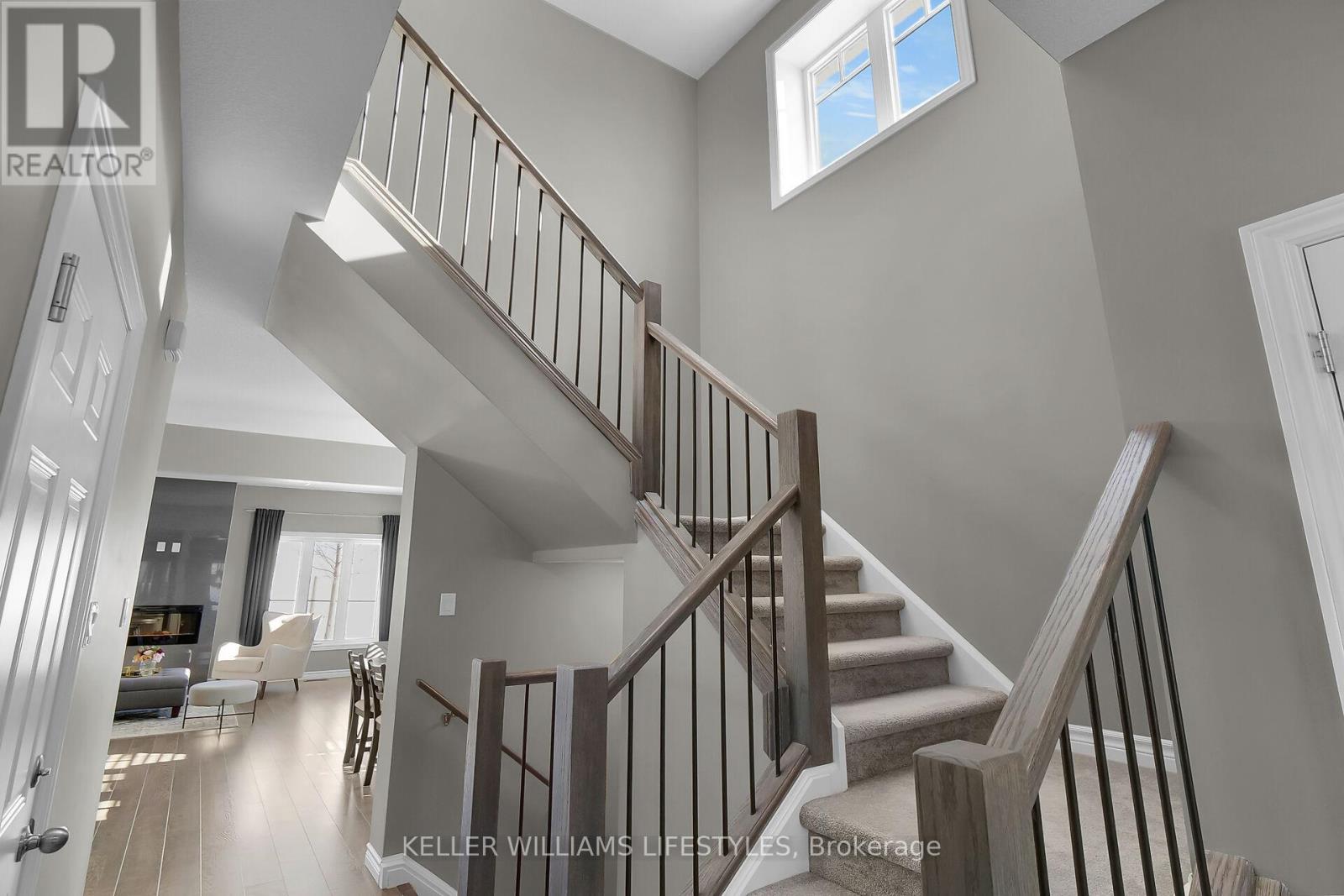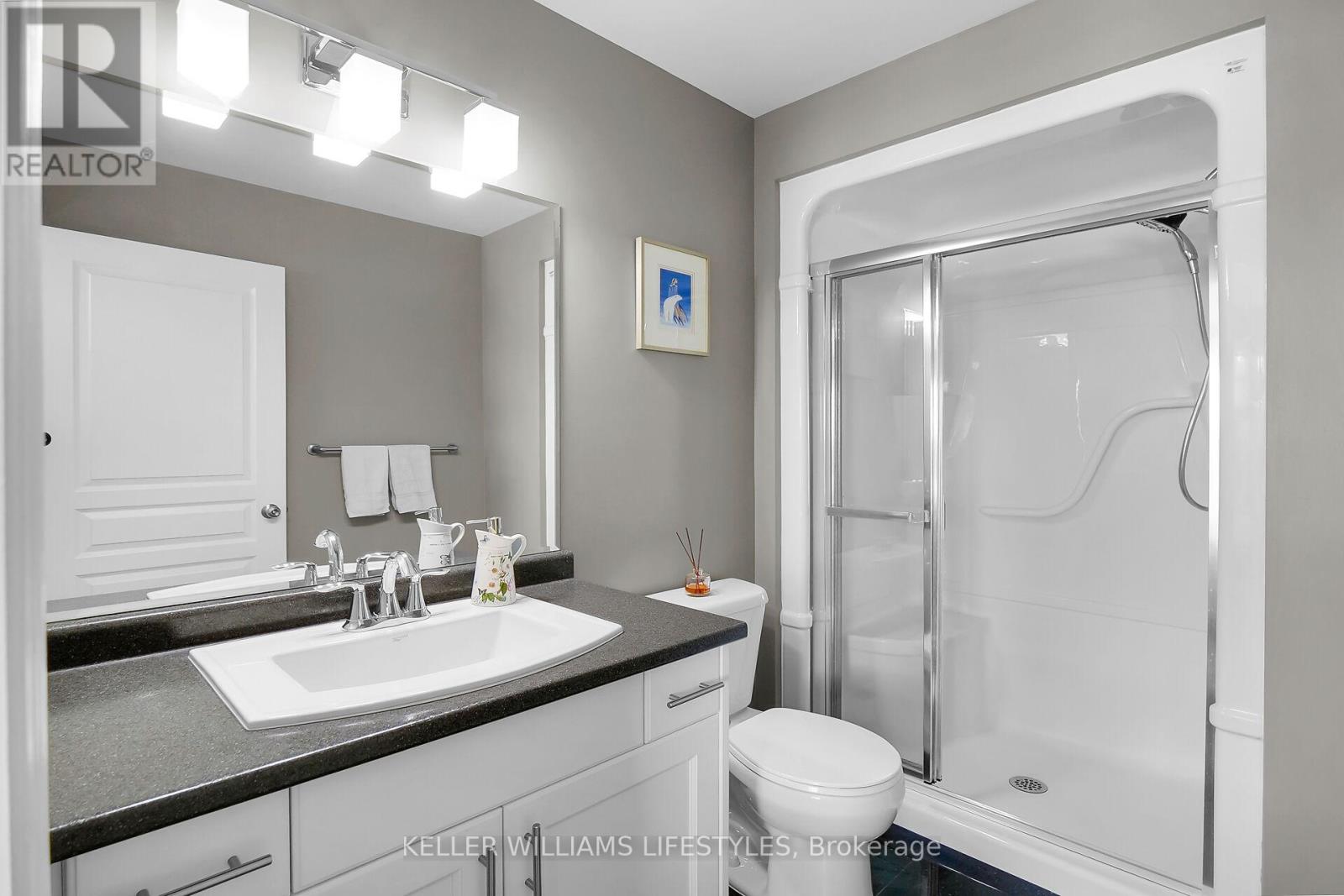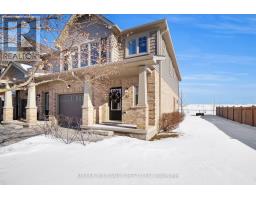33 - 1924 Cedarhollow Boulevard London, Ontario N5X 0K3
$639,900Maintenance, Insurance
$276 Monthly
Maintenance, Insurance
$276 MonthlyThis bright and spacious 3-bedroom, 2.5-bathroom END-UNIT townhouse is designed for modern living, offering the perfect blend of comfort, style, and convenience. Whether you're a family, professional, or investor, this home is a fantastic opportunity! The main level features 9ft ceilings, stylish laminate flooring, and a maple and granite Cardinal kitchen with a large island, perfect for cooking and entertaining. The inviting living space includes a cozy electric ceramic fireplace, creating the perfect spot to unwind. On the second level, enjoy the added bonus of a dedicated workstation, ideal for remote work or studying. Downstairs, a large family room with big windows floods the space with natural light. You'll also find a laundry area and plenty of storage to keep your home organized. Enjoy your private backyard with a spacious deck and extra side yard, perfect for BBQs, entertaining, or simply relaxing among mature trees. The deep, spotless garage with an automatic door opener adds extra convenience. Located in a well-managed community with low condo fees, this home is just minutes from top-rated schools, shopping, parks, and major highways (easy access to the 401)making commuting a breeze. **** EXTRAS **** None (id:50886)
Open House
This property has open houses!
2:00 pm
Ends at:4:00 pm
Property Details
| MLS® Number | X11955380 |
| Property Type | Single Family |
| Community Name | North D |
| Amenities Near By | Park, Schools |
| Community Features | Pet Restrictions |
| Easement | Sub Division Covenants |
| Equipment Type | Water Heater |
| Features | Sump Pump |
| Parking Space Total | 2 |
| Rental Equipment Type | Water Heater |
| Structure | Deck, Porch |
| View Type | View |
Building
| Bathroom Total | 3 |
| Bedrooms Above Ground | 3 |
| Bedrooms Total | 3 |
| Amenities | Visitor Parking, Fireplace(s) |
| Appliances | Dishwasher, Dryer, Microwave, Refrigerator, Stove, Washer, Window Coverings |
| Basement Development | Partially Finished |
| Basement Type | Full (partially Finished) |
| Cooling Type | Central Air Conditioning |
| Exterior Finish | Vinyl Siding, Brick |
| Fireplace Present | Yes |
| Fireplace Total | 1 |
| Foundation Type | Poured Concrete |
| Half Bath Total | 1 |
| Heating Fuel | Natural Gas |
| Heating Type | Forced Air |
| Stories Total | 2 |
| Size Interior | 1,400 - 1,599 Ft2 |
| Type | Row / Townhouse |
Parking
| Attached Garage | |
| Garage |
Land
| Acreage | No |
| Land Amenities | Park, Schools |
| Zoning Description | R5-3 |
Rooms
| Level | Type | Length | Width | Dimensions |
|---|---|---|---|---|
| Second Level | Bathroom | Measurements not available | ||
| Second Level | Bathroom | Measurements not available | ||
| Second Level | Primary Bedroom | 3.65 m | 3.81 m | 3.65 m x 3.81 m |
| Second Level | Bedroom | 2.94 m | 3.65 m | 2.94 m x 3.65 m |
| Second Level | Bedroom | 2.97 m | 3.09 m | 2.97 m x 3.09 m |
| Second Level | Other | 1.93 m | 1.87 m | 1.93 m x 1.87 m |
| Lower Level | Recreational, Games Room | 5.68 m | 3.55 m | 5.68 m x 3.55 m |
| Main Level | Kitchen | 2.74 m | 3.47 m | 2.74 m x 3.47 m |
| Main Level | Dining Room | 3.12 m | 2.64 m | 3.12 m x 2.64 m |
| Main Level | Great Room | 5.91 m | 3.6 m | 5.91 m x 3.6 m |
| Main Level | Bathroom | Measurements not available |
https://www.realtor.ca/real-estate/27875604/33-1924-cedarhollow-boulevard-london-north-d
Contact Us
Contact us for more information
Hill Ham
Salesperson
(519) 438-8000















































































