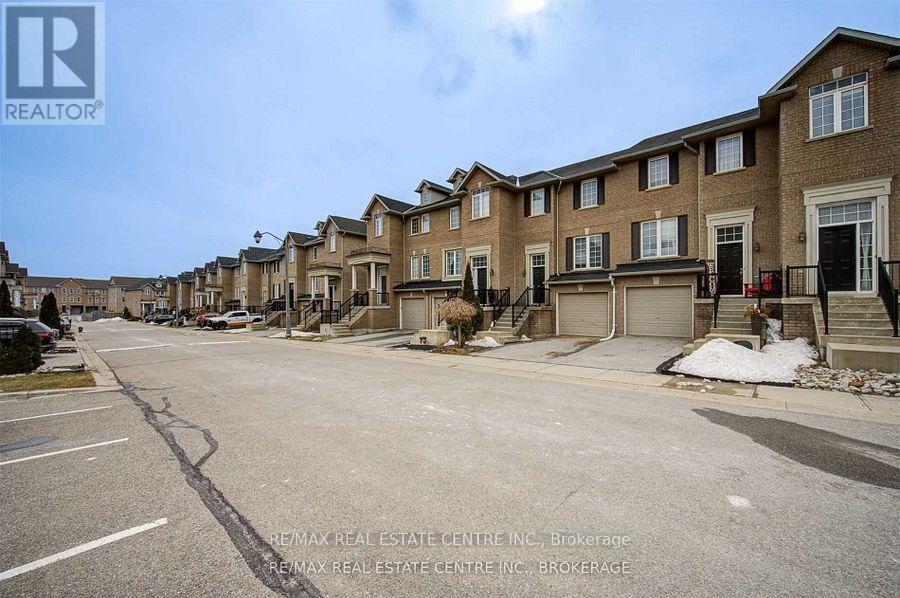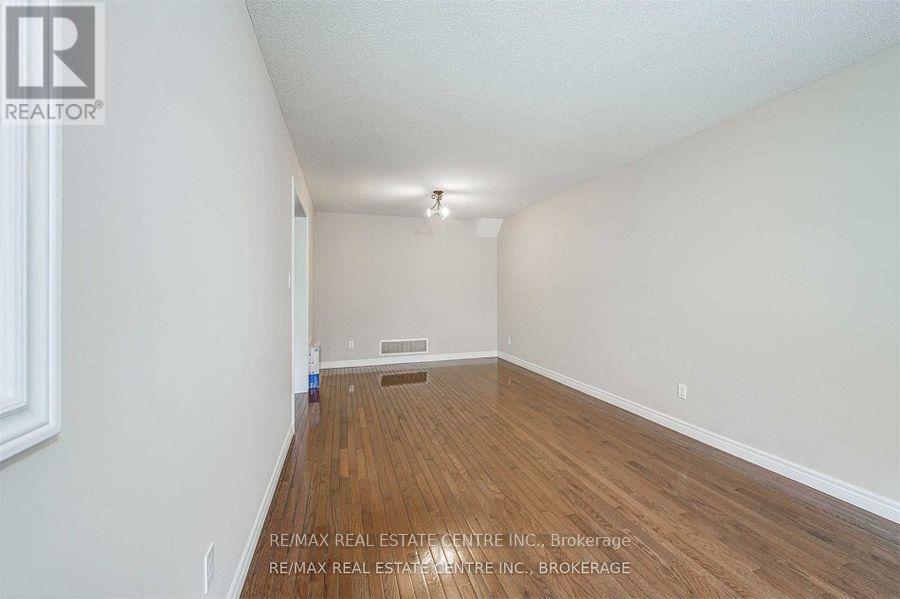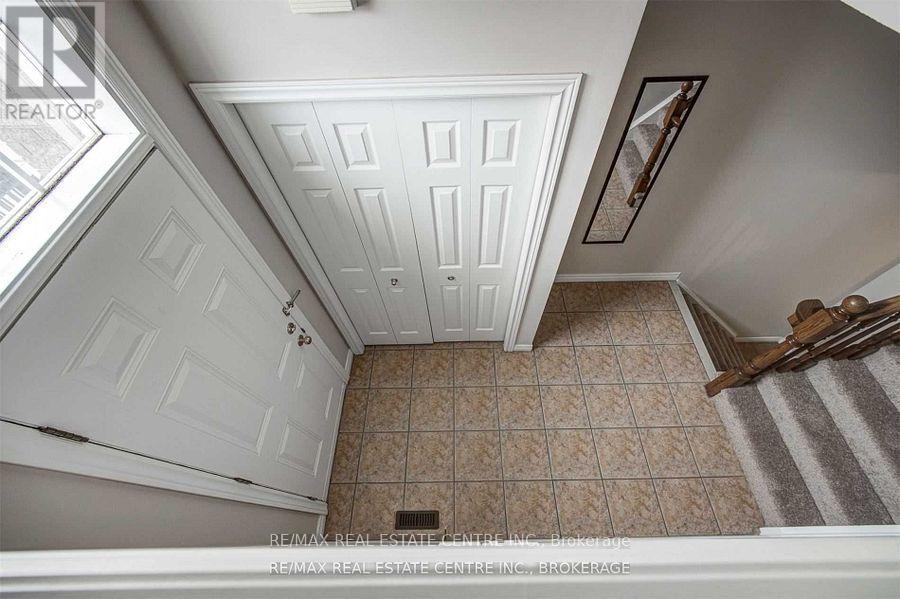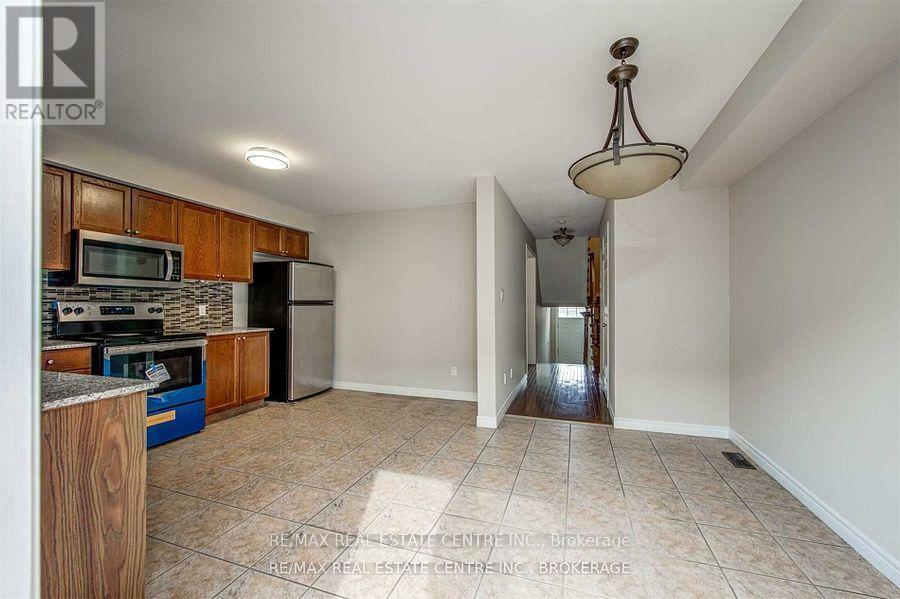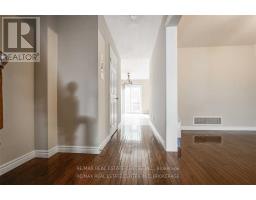33 - 2280 Baronwood Drive Oakville, Ontario L6M 4Z5
3 Bedroom
3 Bathroom
1,100 - 1,500 ft2
Central Air Conditioning
Forced Air
$975,000
Fantastic Town Home In Desirable West Oak Trails. Upgrades include Hardwood Floors in the living, dining rooms, Granite Kitchen Counters, Backsplash, and a Family Room On Grade Level With a Finished Walk-Out with Laminate floor. Fabulous Location Close To Schools, Parks, Hospital, Bronte Go Station, Qew, 407. Walking Distance To plaza Includes (Doctors' Office, TD Bank, Convenience Store, Restaurants), and Much More. (id:50886)
Property Details
| MLS® Number | W12081307 |
| Property Type | Single Family |
| Community Name | 1019 - WM Westmount |
| Parking Space Total | 2 |
Building
| Bathroom Total | 3 |
| Bedrooms Above Ground | 3 |
| Bedrooms Total | 3 |
| Appliances | Blinds, Dishwasher, Dryer, Stove, Washer, Refrigerator |
| Basement Development | Finished |
| Basement Features | Walk Out |
| Basement Type | N/a (finished) |
| Construction Style Attachment | Attached |
| Cooling Type | Central Air Conditioning |
| Exterior Finish | Brick |
| Foundation Type | Poured Concrete |
| Half Bath Total | 1 |
| Heating Fuel | Natural Gas |
| Heating Type | Forced Air |
| Stories Total | 2 |
| Size Interior | 1,100 - 1,500 Ft2 |
| Type | Row / Townhouse |
| Utility Water | Municipal Water |
Parking
| Attached Garage | |
| Garage |
Land
| Acreage | No |
| Sewer | Sanitary Sewer |
| Size Irregular | 18 X 84 Acre ; Pt Blk 14, Pl 20m955, Pts 54,55 20r16637 |
| Size Total Text | 18 X 84 Acre ; Pt Blk 14, Pl 20m955, Pts 54,55 20r16637|under 1/2 Acre |
| Zoning Description | Resdl |
Rooms
| Level | Type | Length | Width | Dimensions |
|---|---|---|---|---|
| Second Level | Living Room | 6.54 m | 3.07 m | 6.54 m x 3.07 m |
| Second Level | Dining Room | 6.54 m | 3.07 m | 6.54 m x 3.07 m |
| Second Level | Kitchen | 5.26 m | 3.94 m | 5.26 m x 3.94 m |
| Third Level | Primary Bedroom | 5.1 m | 3.12 m | 5.1 m x 3.12 m |
| Third Level | Bedroom | 3.78 m | 5.57 m | 3.78 m x 5.57 m |
| Third Level | Bedroom | 2.71 m | 2.56 m | 2.71 m x 2.56 m |
Contact Us
Contact us for more information
Yasir Saleh
Salesperson
yasiraldhayif.com/
RE/MAX Real Estate Centre Inc.
1140 Burnhamthorpe Rd W #141-A
Mississauga, Ontario L5C 4E9
1140 Burnhamthorpe Rd W #141-A
Mississauga, Ontario L5C 4E9
(905) 270-2000
(905) 270-0047





