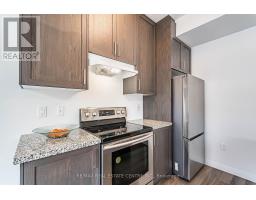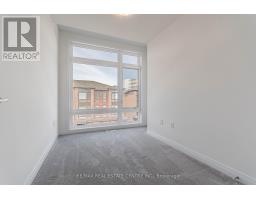33 - 270 Melvin Avenue Hamilton, Ontario L8H 0B4
$2,650 Monthly
Exquisite Townhome Offers Elegance And Effortless Living. Superb Location Offers Easy Access to All Amenities, 3 Min to Highway and 15 Min to Aldershot or Burlington GO. Sunfilled, with Floor to Ceiling Windows , 9 Ft Ceilings and High End Finishes Throughout. Practically Brand New and Freshly Painted Throughout, with Over 1600 SqFt of Luxury Living. Open Concept Living and Dining with Floor to Ceiling Windows. Contemporary Eat In Kitchen with Granite Counter, Stainless Steel Appliances and Island With Breakfast Bar. Large Terrace Offers Wonderful Space for BBQ and Summer Entertaining. Spacious Master Overlooking Quiet Residential Neighbourhood. Convenient Upper Floor Laundry. Main Floor Family Room for Family Recreation or a Quiet Office for Those Who Work for Home with Walk-Out to Backyard. Convenient Entrance to Garage. Must See Home! (id:50886)
Property Details
| MLS® Number | X10431596 |
| Property Type | Single Family |
| Community Name | McQuesten |
| AmenitiesNearBy | Public Transit, Park, Place Of Worship, Schools |
| Features | In Suite Laundry |
| ParkingSpaceTotal | 2 |
Building
| BathroomTotal | 2 |
| BedroomsAboveGround | 3 |
| BedroomsTotal | 3 |
| Appliances | Water Heater - Tankless |
| ConstructionStyleAttachment | Attached |
| CoolingType | Central Air Conditioning |
| ExteriorFinish | Brick |
| FlooringType | Carpeted |
| FoundationType | Concrete |
| HalfBathTotal | 1 |
| HeatingFuel | Natural Gas |
| HeatingType | Forced Air |
| StoriesTotal | 3 |
| SizeInterior | 1499.9875 - 1999.983 Sqft |
| Type | Row / Townhouse |
| UtilityWater | Municipal Water |
Parking
| Garage |
Land
| Acreage | No |
| LandAmenities | Public Transit, Park, Place Of Worship, Schools |
| Sewer | Sanitary Sewer |
| SizeDepth | 78 Ft ,6 In |
| SizeFrontage | 15 Ft ,7 In |
| SizeIrregular | 15.6 X 78.5 Ft |
| SizeTotalText | 15.6 X 78.5 Ft |
Rooms
| Level | Type | Length | Width | Dimensions |
|---|---|---|---|---|
| Second Level | Living Room | 4.5 m | 3 m | 4.5 m x 3 m |
| Second Level | Dining Room | 4.5 m | 3 m | 4.5 m x 3 m |
| Second Level | Kitchen | 4.5 m | 2.82 m | 4.5 m x 2.82 m |
| Third Level | Primary Bedroom | 3.78 m | 3.08 m | 3.78 m x 3.08 m |
| Third Level | Bedroom 2 | 3.45 m | 2.2 m | 3.45 m x 2.2 m |
| Third Level | Bedroom 3 | 3.45 m | 2.2 m | 3.45 m x 2.2 m |
| Main Level | Family Room | 3.5 m | 3.05 m | 3.5 m x 3.05 m |
https://www.realtor.ca/real-estate/27667436/33-270-melvin-avenue-hamilton-mcquesten-mcquesten
Interested?
Contact us for more information
Anna Kozlova
Salesperson
345 Steeles Ave East Suite B
Milton, Ontario L9T 3G6























































