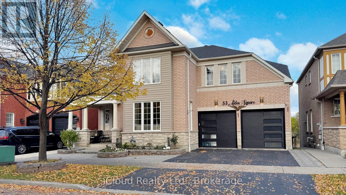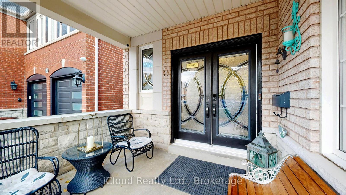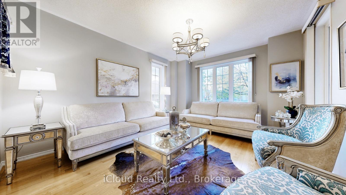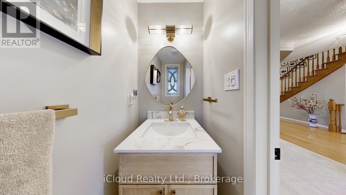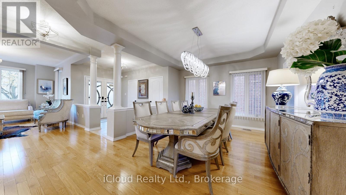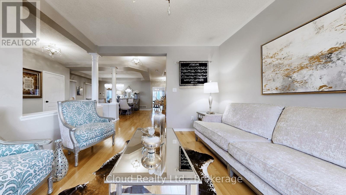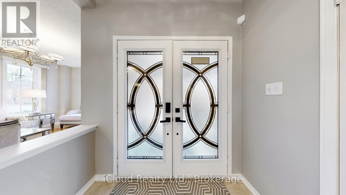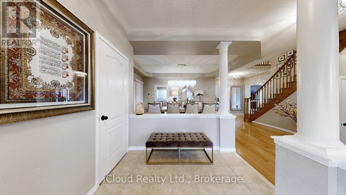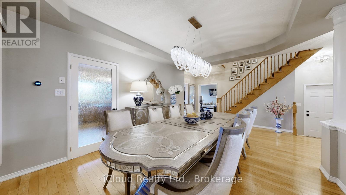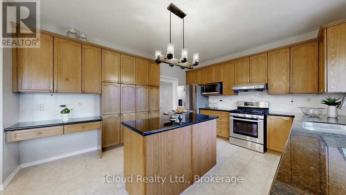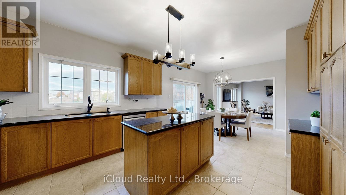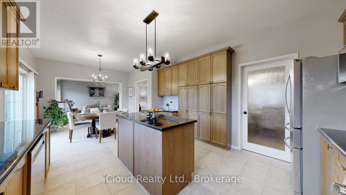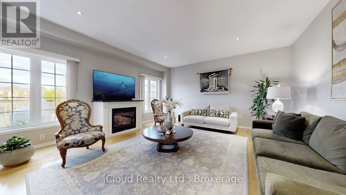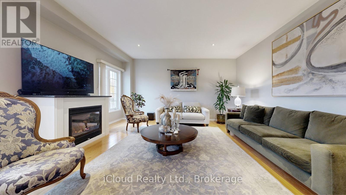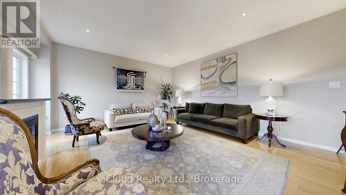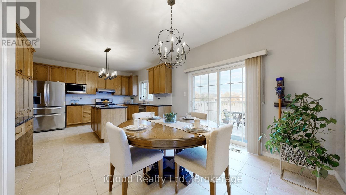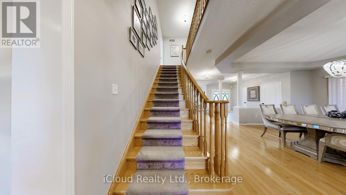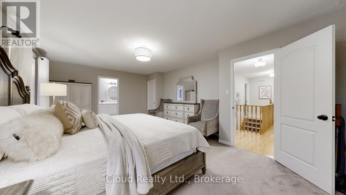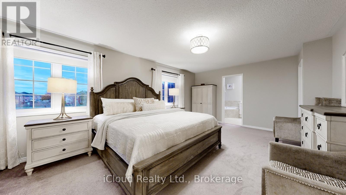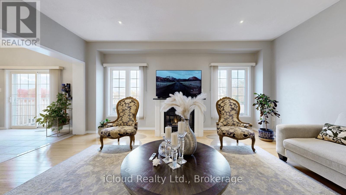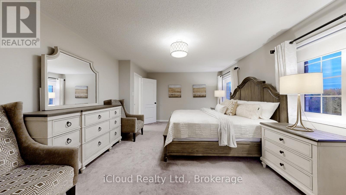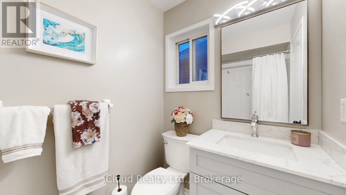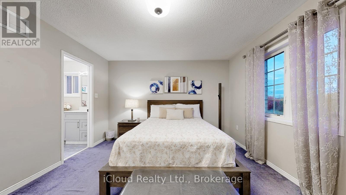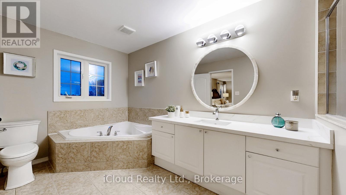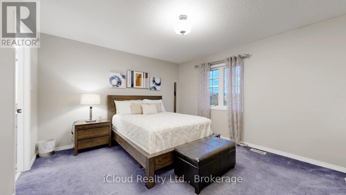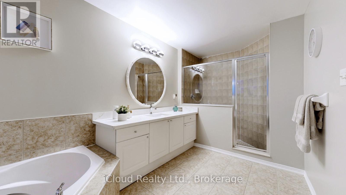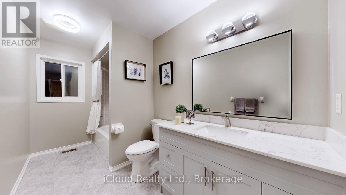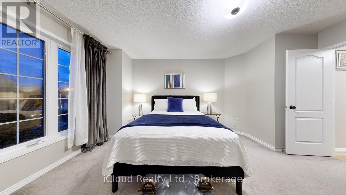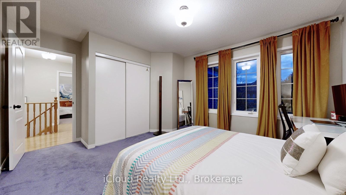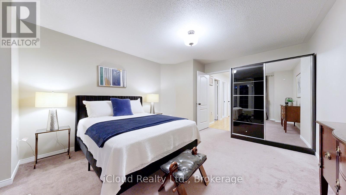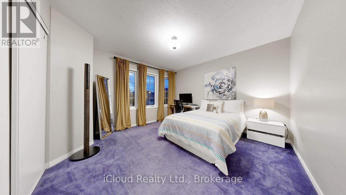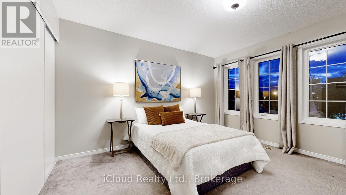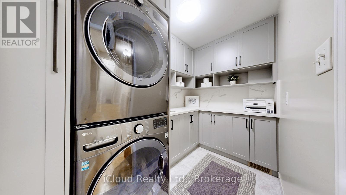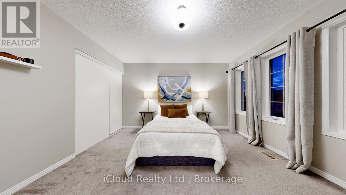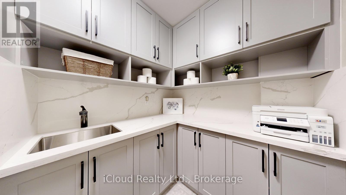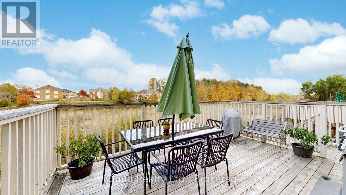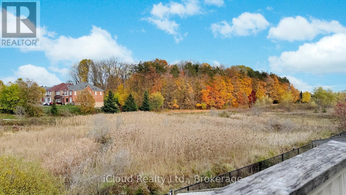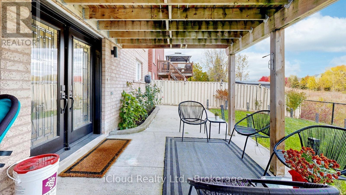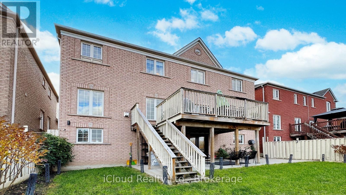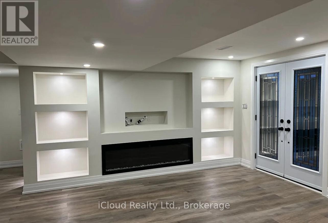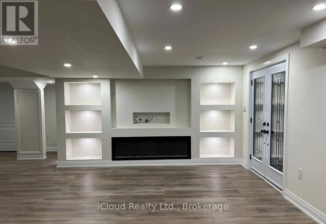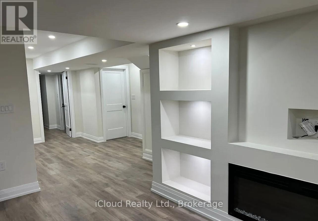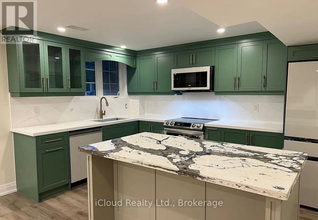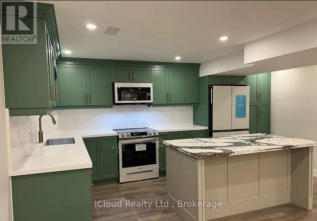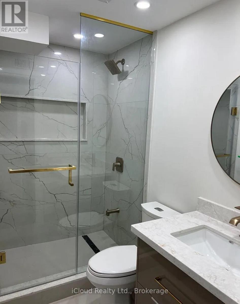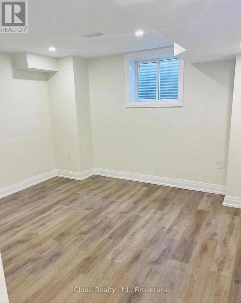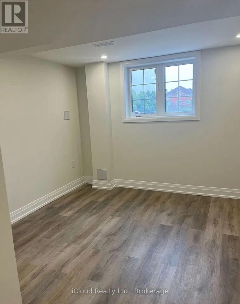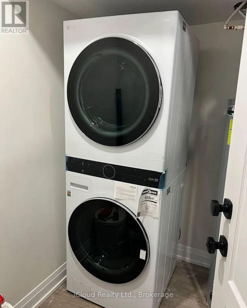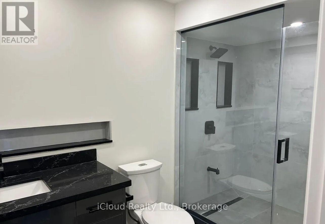33 Alden Square Ajax, Ontario L1T 4Z2
$1,599,500
A real Gem in the Prestigious Ajax Northwest Established Area Double Door Entry. 3205 Sf As Per Mpac. Plus Prof. Fin W/O Basement Apartment With Large Windows. Perfect For Large Families. Hardwood Floors On Main Floor, Large Oversize Deck, 9' Ceilings, Hardwood Staircase & 2nd Floors Hallway. Upgraded kitchen With Granite Counters, Centre Island, Chef's Desk, Backsplash, Extended Cabinets With Extra Pantry Space. Most Of The Home Freshly Painted. Cold Cellar. Upstairs Laundry.to 200-amp panel EV Electric charger wire for car Natural gas line outside on deck Furnace was changed in 2020 Owned Water heater was installed 2022 Roof shingles was installed 2019 Water softener treatment plant was installed in 2021 Drinking water filter plant was installed in 2021 (id:50886)
Property Details
| MLS® Number | E12547804 |
| Property Type | Single Family |
| Community Name | Northwest Ajax |
| Parking Space Total | 4 |
Building
| Bathroom Total | 6 |
| Bedrooms Above Ground | 5 |
| Bedrooms Below Ground | 2 |
| Bedrooms Total | 7 |
| Appliances | Central Vacuum, Water Heater, Water Purifier, Dishwasher, Dryer, Stove, Washer, Window Coverings, Refrigerator |
| Basement Development | Finished |
| Basement Features | Apartment In Basement, Walk Out |
| Basement Type | N/a, N/a, N/a (finished) |
| Construction Style Attachment | Detached |
| Cooling Type | Central Air Conditioning |
| Exterior Finish | Brick, Stone |
| Fireplace Present | Yes |
| Flooring Type | Hardwood, Vinyl, Ceramic, Carpeted |
| Foundation Type | Poured Concrete |
| Half Bath Total | 1 |
| Heating Fuel | Natural Gas |
| Heating Type | Forced Air |
| Stories Total | 2 |
| Size Interior | 3,000 - 3,500 Ft2 |
| Type | House |
| Utility Water | Municipal Water |
Parking
| Garage |
Land
| Acreage | No |
| Sewer | Sanitary Sewer |
| Size Depth | 90 Ft ,2 In |
| Size Frontage | 50 Ft ,2 In |
| Size Irregular | 50.2 X 90.2 Ft |
| Size Total Text | 50.2 X 90.2 Ft |
Rooms
| Level | Type | Length | Width | Dimensions |
|---|---|---|---|---|
| Second Level | Primary Bedroom | 5.99 m | 4.03 m | 5.99 m x 4.03 m |
| Second Level | Bedroom 2 | 3.96 m | 3.66 m | 3.96 m x 3.66 m |
| Second Level | Bedroom 3 | 3.71 m | 3.66 m | 3.71 m x 3.66 m |
| Second Level | Bedroom 4 | 4.42 m | 3.78 m | 4.42 m x 3.78 m |
| Second Level | Bedroom 5 | 4.33 m | 3.71 m | 4.33 m x 3.71 m |
| Basement | Bathroom | 3.59 m | 3.96 m | 3.59 m x 3.96 m |
| Basement | Bathroom | 3.69 m | 4 m | 3.69 m x 4 m |
| Basement | Kitchen | 3.98 m | 3.2 m | 3.98 m x 3.2 m |
| Basement | Living Room | 3.26 m | 3.1 m | 3.26 m x 3.1 m |
| Ground Level | Living Room | 4.42 m | 3.96 m | 4.42 m x 3.96 m |
| Ground Level | Dining Room | 4.66 m | 3.66 m | 4.66 m x 3.66 m |
| Ground Level | Family Room | 4.88 m | 4.67 m | 4.88 m x 4.67 m |
| Ground Level | Kitchen | 3.96 m | 3.66 m | 3.96 m x 3.66 m |
| Ground Level | Eating Area | 3.5 m | 3.35 m | 3.5 m x 3.35 m |
https://www.realtor.ca/real-estate/29106875/33-alden-square-ajax-northwest-ajax-northwest-ajax
Contact Us
Contact us for more information
Amer Nisar
Salesperson
(416) 890-9811
www.amernisar.com/
www.facebook.com/realtorAMER
1396 Don Mills Road Unit E101
Toronto, Ontario M3B 0A7
(416) 364-4776

