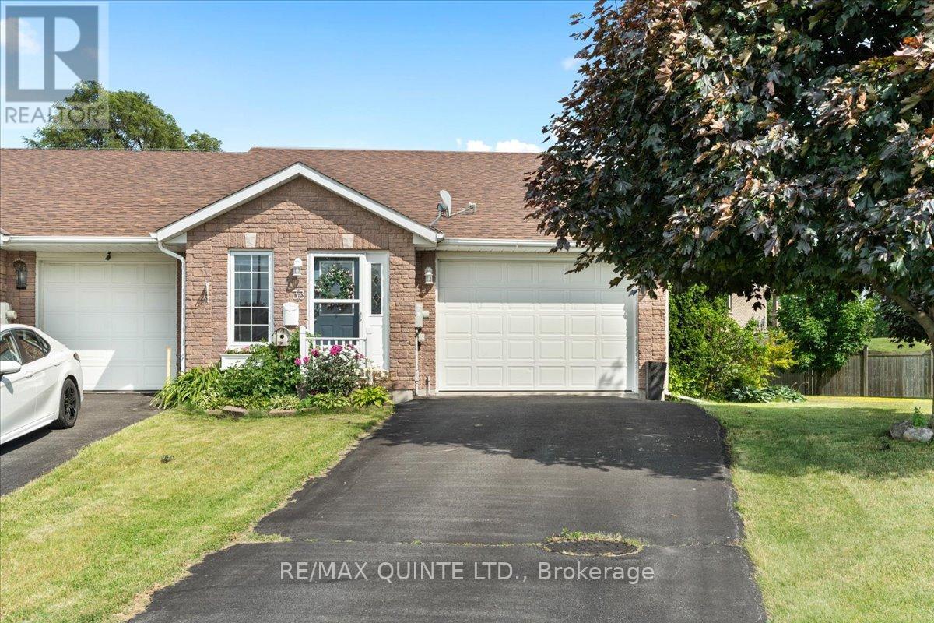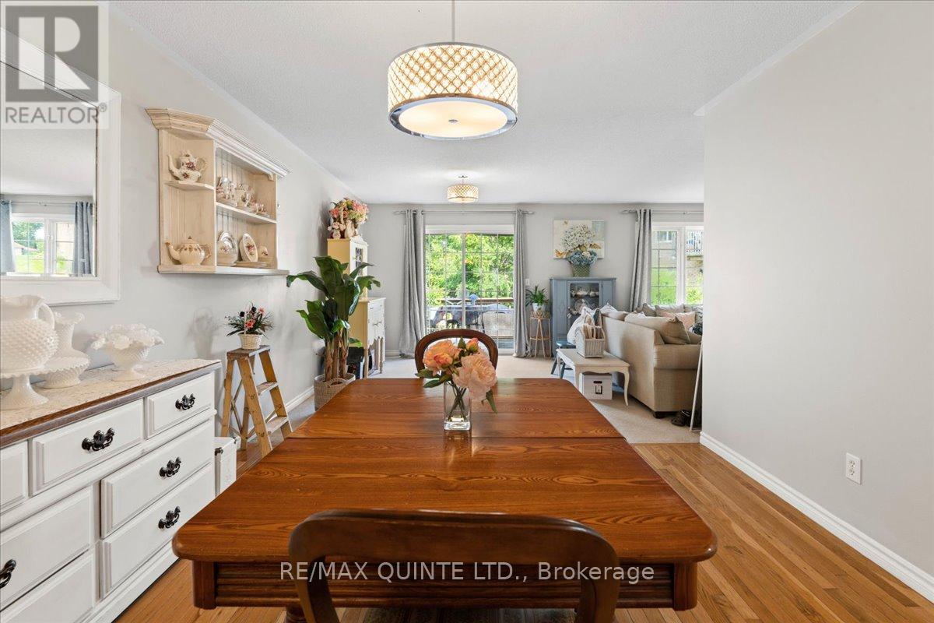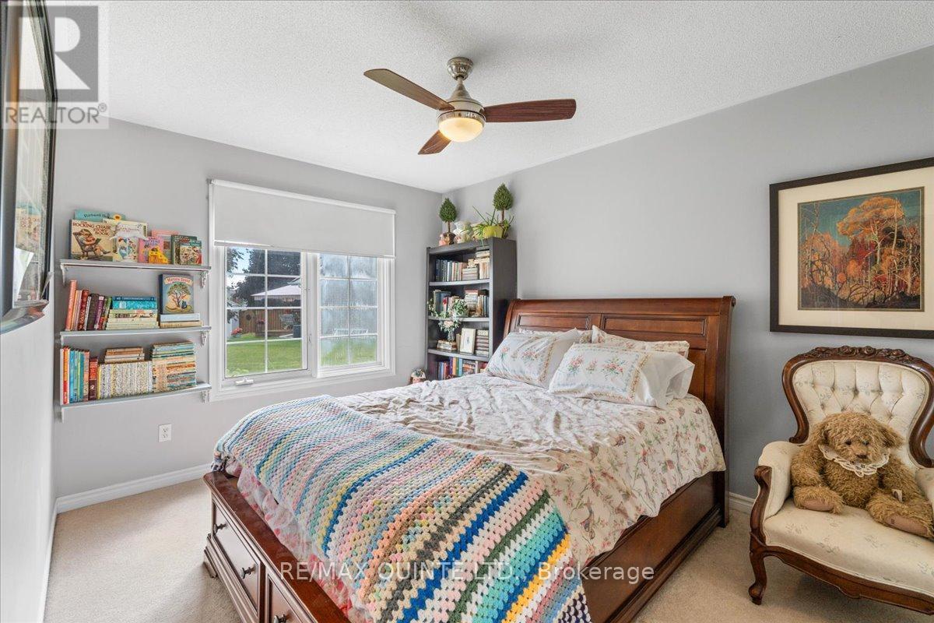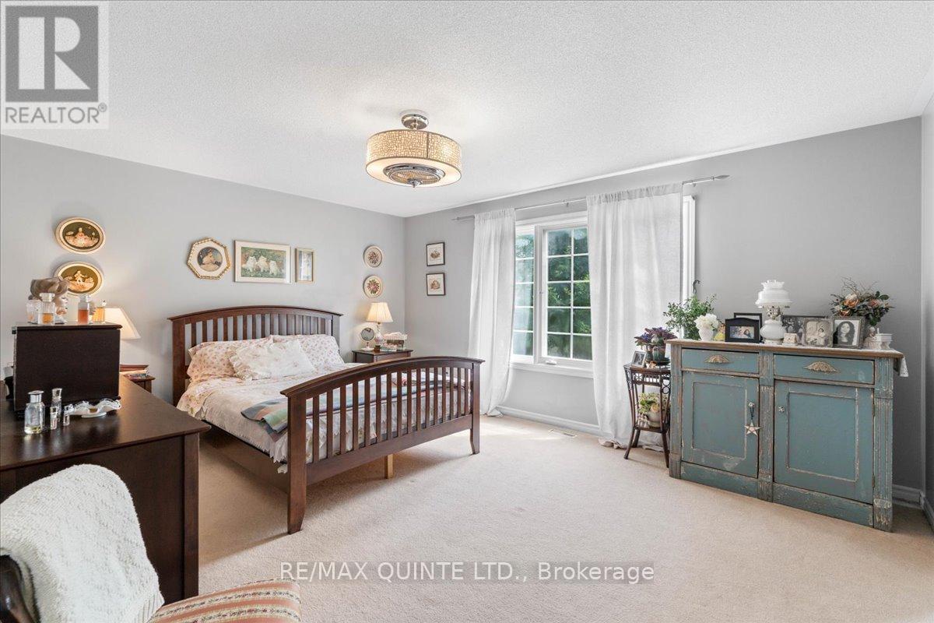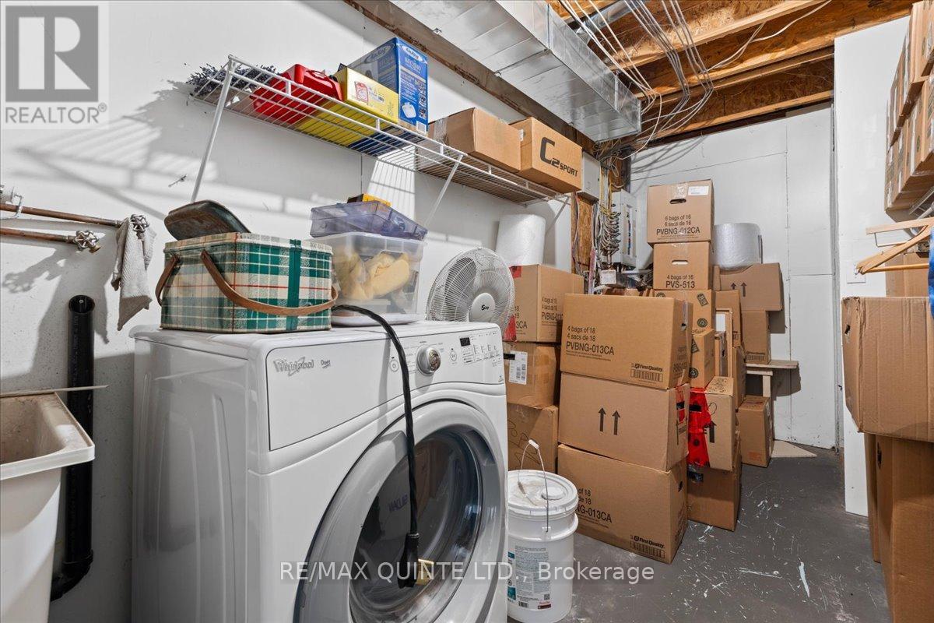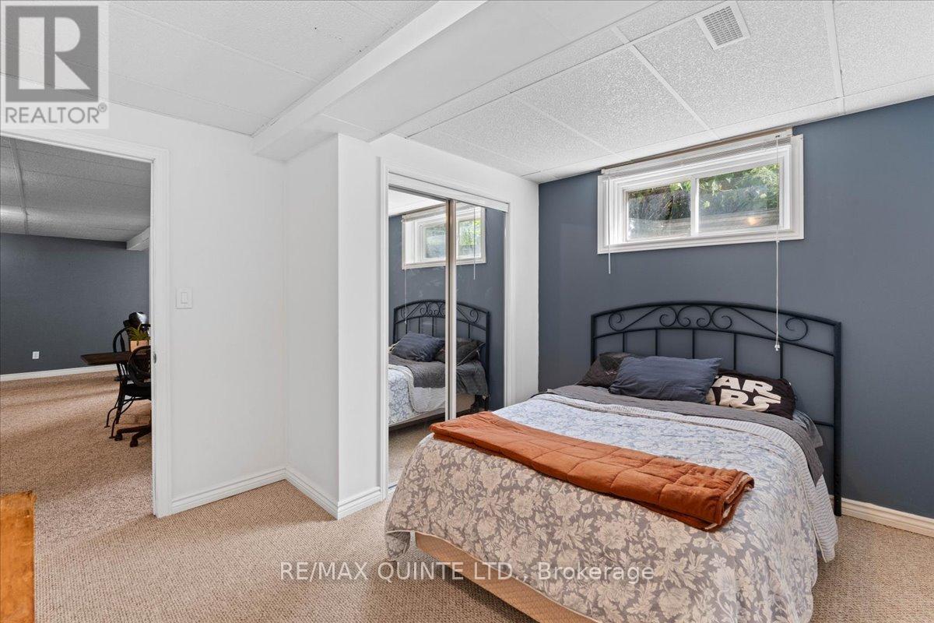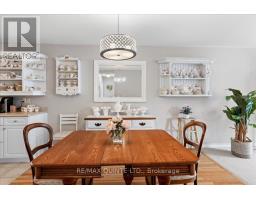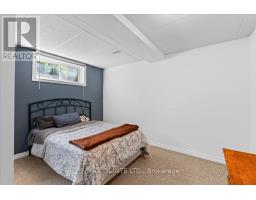33 Alder Court Belleville, Ontario K8P 5L5
$539,000
Situated on a huge lot on a quiet cul-de-sac, this lovely townhouse offers the opportunity for two-family living. The main floor offers spacious principal bedroom with 4 piece ensuite bath and walk-in closet, second bedroom, 3 piece bathroom, laundry room, kitchen with lots of cupboards & large pantry, dining room with walkout to two level deck overlooking the back yard & perennial gardens. Downstairs is completely finished with lots of living space, kitchen with island, 2 piece bath (could be expanded to add a shower), two bedrooms, laundry & storage spaces. Perfect set up to accommodate extended family! Ideal location with neighbourhood walking trails, public transit, close to shopping, schools & restaurants. A quick closing could be arranged. **** EXTRAS **** Current owner has removed some kitchen cabinet doors for displaying her china but doors & hardware are available. (id:50886)
Property Details
| MLS® Number | X11909431 |
| Property Type | Single Family |
| AmenitiesNearBy | Public Transit, Schools |
| Features | Irregular Lot Size, Flat Site, Sump Pump, In-law Suite |
| ParkingSpaceTotal | 3 |
| Structure | Deck |
Building
| BathroomTotal | 3 |
| BedroomsAboveGround | 2 |
| BedroomsBelowGround | 2 |
| BedroomsTotal | 4 |
| Appliances | Water Heater, Central Vacuum, Dishwasher, Dryer, Refrigerator, Stove, Washer, Window Coverings |
| ArchitecturalStyle | Bungalow |
| BasementDevelopment | Finished |
| BasementType | N/a (finished) |
| ConstructionStyleAttachment | Attached |
| CoolingType | Central Air Conditioning |
| ExteriorFinish | Brick |
| FireProtection | Smoke Detectors |
| FoundationType | Unknown |
| HalfBathTotal | 1 |
| HeatingFuel | Natural Gas |
| HeatingType | Forced Air |
| StoriesTotal | 1 |
| SizeInterior | 1099.9909 - 1499.9875 Sqft |
| Type | Row / Townhouse |
| UtilityWater | Municipal Water |
Parking
| Attached Garage |
Land
| Acreage | No |
| LandAmenities | Public Transit, Schools |
| Sewer | Sanitary Sewer |
| SizeDepth | 106 Ft |
| SizeFrontage | 27 Ft ,3 In |
| SizeIrregular | 27.3 X 106 Ft ; Pie Shaped Lot |
| SizeTotalText | 27.3 X 106 Ft ; Pie Shaped Lot|under 1/2 Acre |
| ZoningDescription | C3 |
Rooms
| Level | Type | Length | Width | Dimensions |
|---|---|---|---|---|
| Basement | Bathroom | 1.95 m | 2.05 m | 1.95 m x 2.05 m |
| Basement | Bedroom | 3.33 m | 3.64 m | 3.33 m x 3.64 m |
| Basement | Kitchen | 3.32 m | 2.07 m | 3.32 m x 2.07 m |
| Basement | Living Room | 9.86 m | 6.9 m | 9.86 m x 6.9 m |
| Main Level | Kitchen | 4.05 m | 3.39 m | 4.05 m x 3.39 m |
| Main Level | Dining Room | 3.39 m | 3.39 m | 3.39 m x 3.39 m |
| Main Level | Living Room | 3.86 m | 6.95 m | 3.86 m x 6.95 m |
| Main Level | Bathroom | 2.05 m | 2.1 m | 2.05 m x 2.1 m |
| Main Level | Bedroom | 3 m | 3.91 m | 3 m x 3.91 m |
| Main Level | Primary Bedroom | 4.93 m | 4.45 m | 4.93 m x 4.45 m |
| Main Level | Bathroom | 1.9 m | 2.45 m | 1.9 m x 2.45 m |
| Main Level | Laundry Room | 1.88 m | 1.78 m | 1.88 m x 1.78 m |
Utilities
| Cable | Installed |
| Sewer | Installed |
https://www.realtor.ca/real-estate/27770665/33-alder-court-belleville
Interested?
Contact us for more information
Christine Henden
Broker
Lanna Teresa Martin
Salesperson

