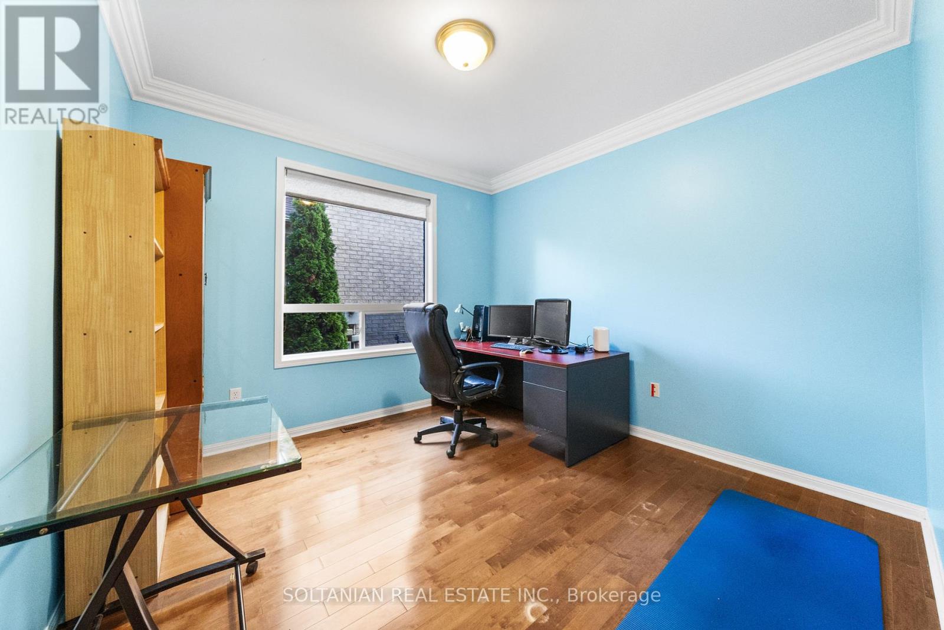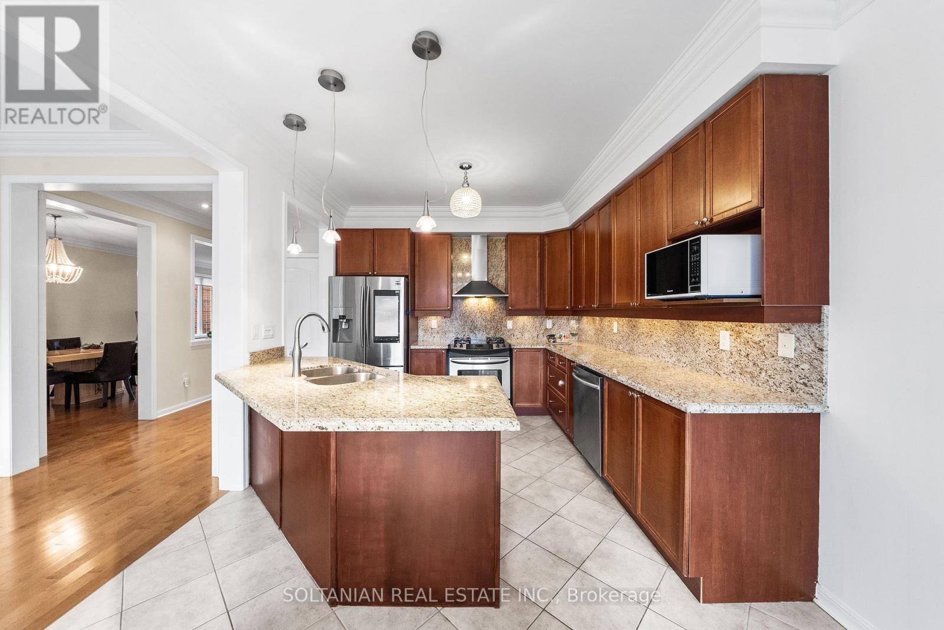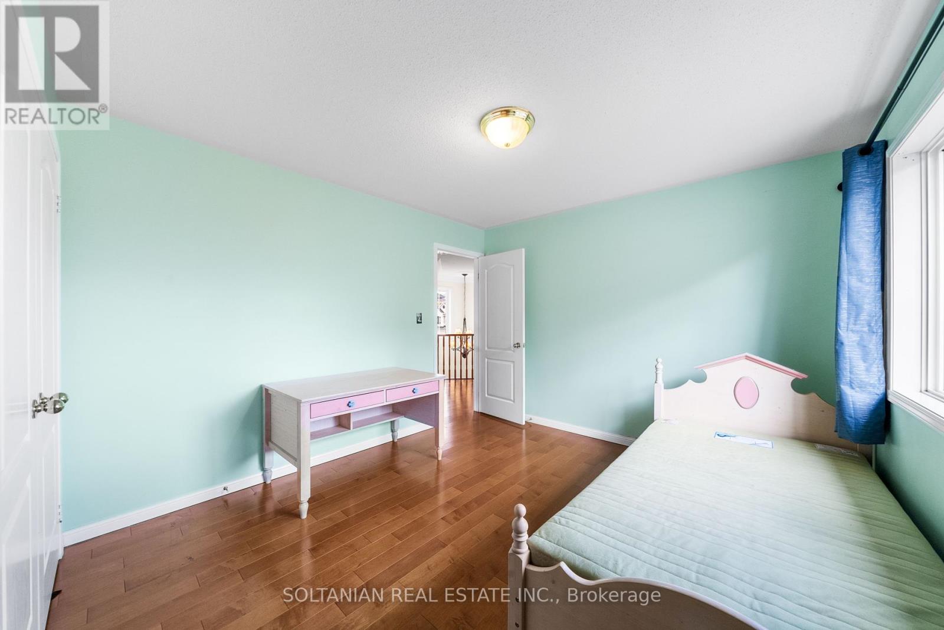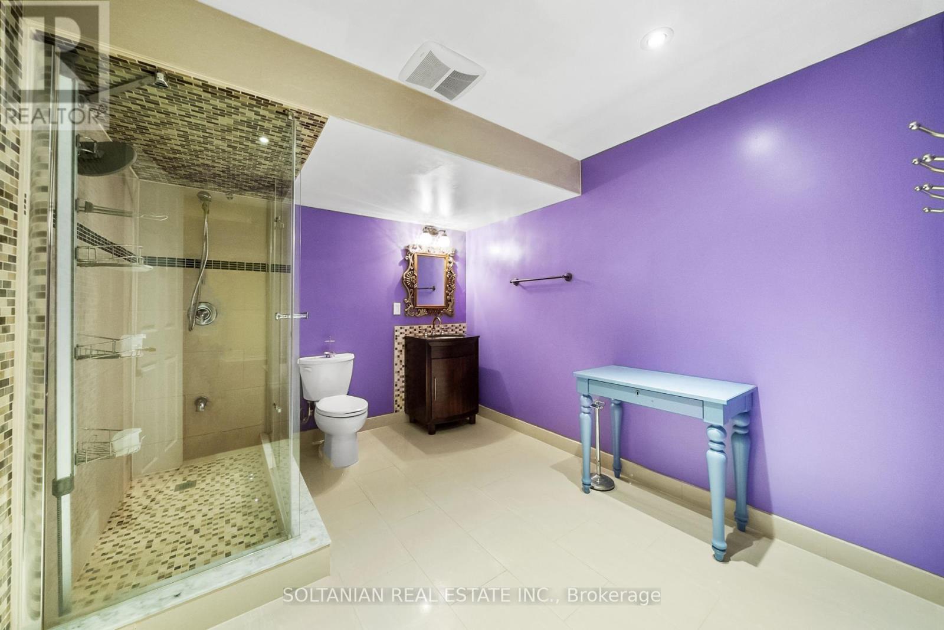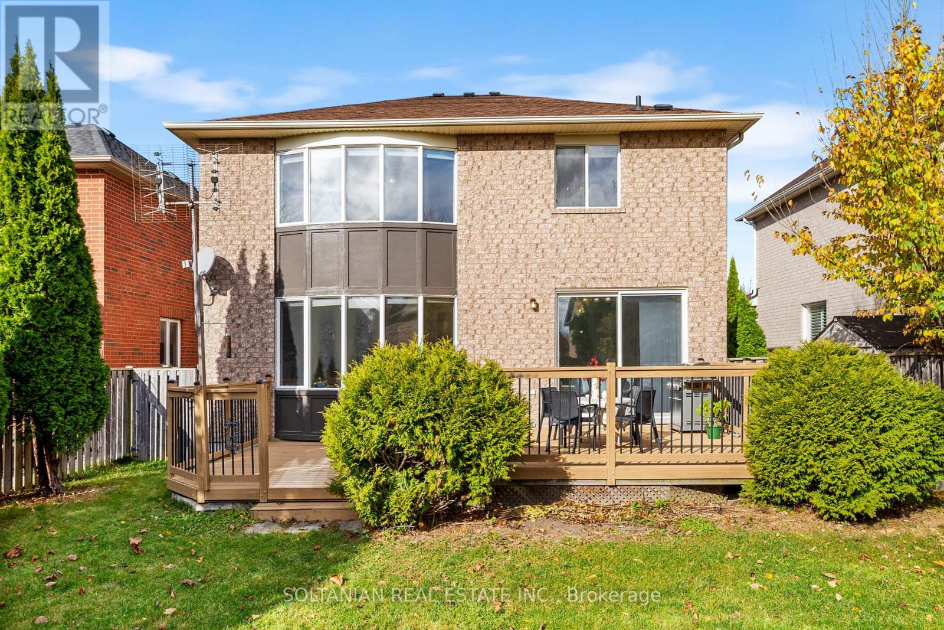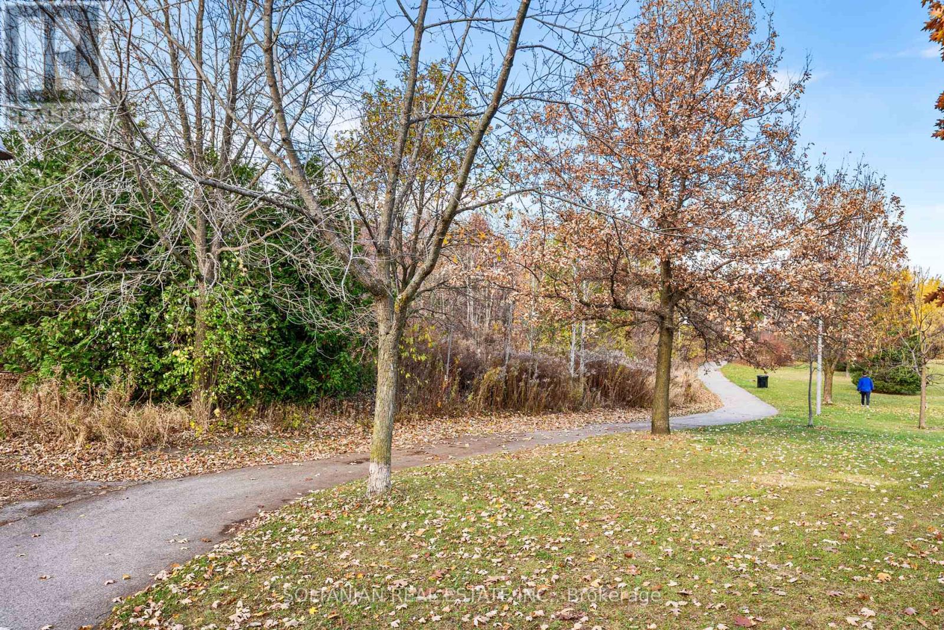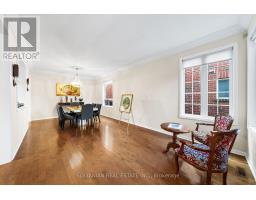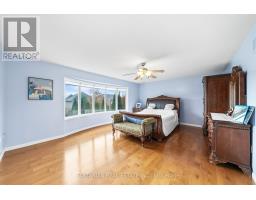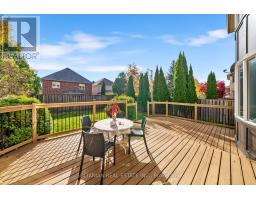33 Alyssum Court Richmond Hill, Ontario L4E 4M7
$1,939,000
Welcome to this stunning 4-bedroom home in the desirable neighborhood of Richmond Hill, offering approximately 3,899 square feet of stylish and functional living space, including the finished basement. Step into a bright foyer with soaring ceilings that bathe the home in natural light, creating an inviting atmosphere from the moment you enter. The open-concept main floor features a spacious living area with pot lights and large windows, seamlessly flowing into the kitchen, where beautiful granite countertops and a breakfast area with a walkout to a freshly painted deck provide an ideal space for everyday living and entertaining.Enjoy the formal dining room adorned with hardwood flooring and a large window, perfect for hosting memorable gatherings. An additional office on the main floor offers a quiet, dedicated space for work or study. Upstairs, the primary bedroom impresses with a luxurious 5-piece ensuite and a generous walk-in closet, providing a private retreat. The homes fully finished basement expands the living space further, complete with a recreational area and two additional bedrooms, offering versatility for guests, in-laws, or as a secondary entertainment zone. Tranquil backyard offers freshly painted, large deck and fully fenced backyard perfect for outdoor dining and gatherings. Located in a family-friendly area, this home is close to top-rated schools, transit, and shopping, ensuring all your lifestyle needs are just moments away. (id:50886)
Property Details
| MLS® Number | N10414584 |
| Property Type | Single Family |
| Community Name | Oak Ridges Lake Wilcox |
| Features | Carpet Free |
| ParkingSpaceTotal | 4 |
Building
| BathroomTotal | 4 |
| BedroomsAboveGround | 4 |
| BedroomsBelowGround | 2 |
| BedroomsTotal | 6 |
| Appliances | Central Vacuum, Dishwasher, Dryer, Refrigerator, Stove, Washer |
| BasementDevelopment | Finished |
| BasementType | N/a (finished) |
| ConstructionStyleAttachment | Detached |
| CoolingType | Central Air Conditioning |
| ExteriorFinish | Brick |
| FlooringType | Hardwood |
| HalfBathTotal | 1 |
| HeatingFuel | Natural Gas |
| HeatingType | Forced Air |
| StoriesTotal | 2 |
| Type | House |
| UtilityWater | Municipal Water |
Parking
| Garage |
Land
| Acreage | No |
| Sewer | Sanitary Sewer |
| SizeDepth | 127 Ft ,9 In |
| SizeFrontage | 40 Ft ,11 In |
| SizeIrregular | 40.94 X 127.79 Ft |
| SizeTotalText | 40.94 X 127.79 Ft |
Rooms
| Level | Type | Length | Width | Dimensions |
|---|---|---|---|---|
| Second Level | Primary Bedroom | 5.83 m | 4.66 m | 5.83 m x 4.66 m |
| Second Level | Bedroom 2 | 4.39 m | 3.4 m | 4.39 m x 3.4 m |
| Second Level | Bedroom 3 | 5.64 m | 4.12 m | 5.64 m x 4.12 m |
| Second Level | Bedroom 4 | 4.65 m | 3.59 m | 4.65 m x 3.59 m |
| Basement | Bedroom | 3.24 m | 2.97 m | 3.24 m x 2.97 m |
| Basement | Recreational, Games Room | 7.26 m | 5.77 m | 7.26 m x 5.77 m |
| Basement | Bedroom | 4.96 m | 4.16 m | 4.96 m x 4.16 m |
| Main Level | Dining Room | 7.48 m | 3.58 m | 7.48 m x 3.58 m |
| Main Level | Living Room | 6.04 m | 4.67 m | 6.04 m x 4.67 m |
| Main Level | Kitchen | 6.66 m | 6.36 m | 6.66 m x 6.36 m |
| Main Level | Office | 3.35 m | 3.45 m | 3.35 m x 3.45 m |
Interested?
Contact us for more information
Moon-Hyuk Kim
Broker
175 Willowdale Ave Ste 100
Toronto, Ontario M2N 4Y9






